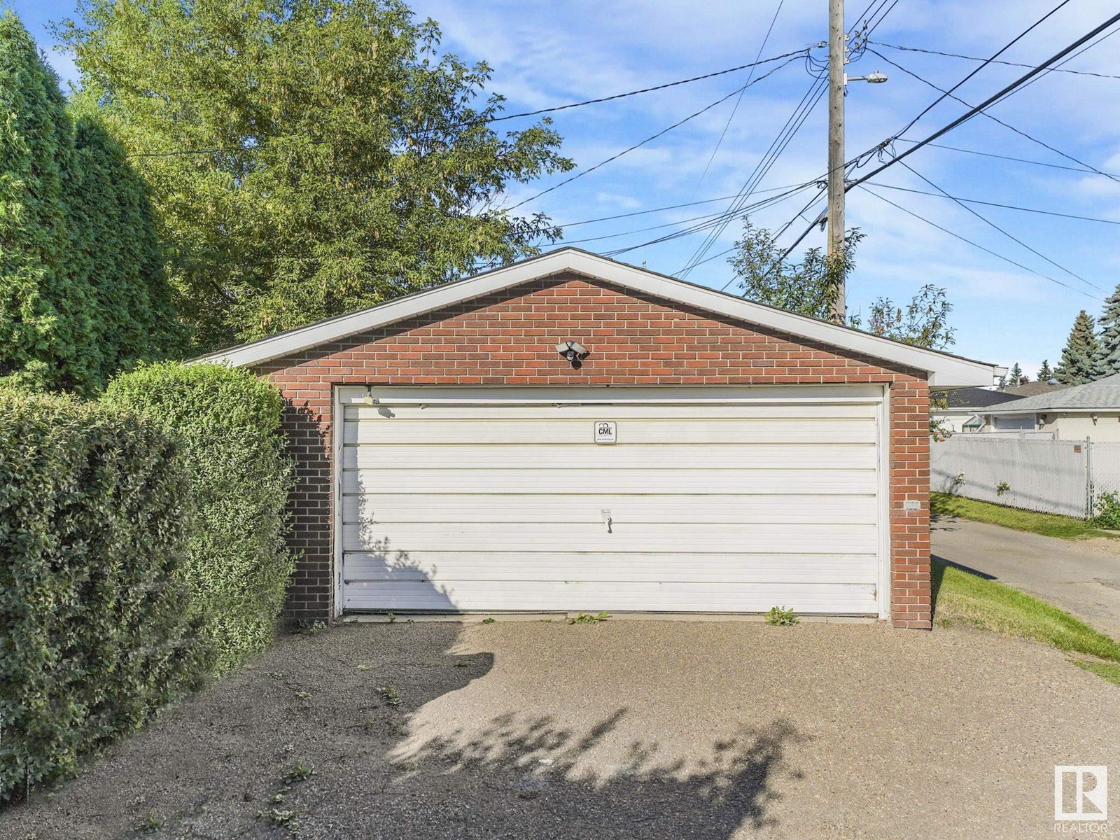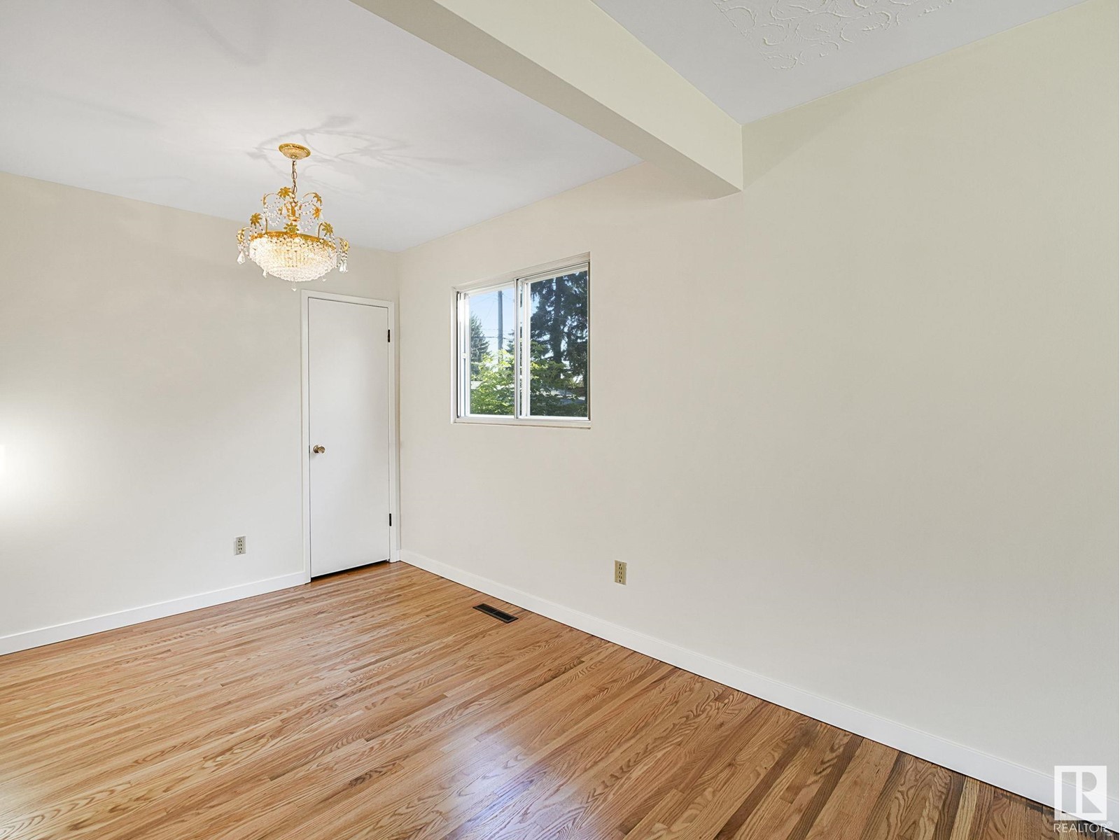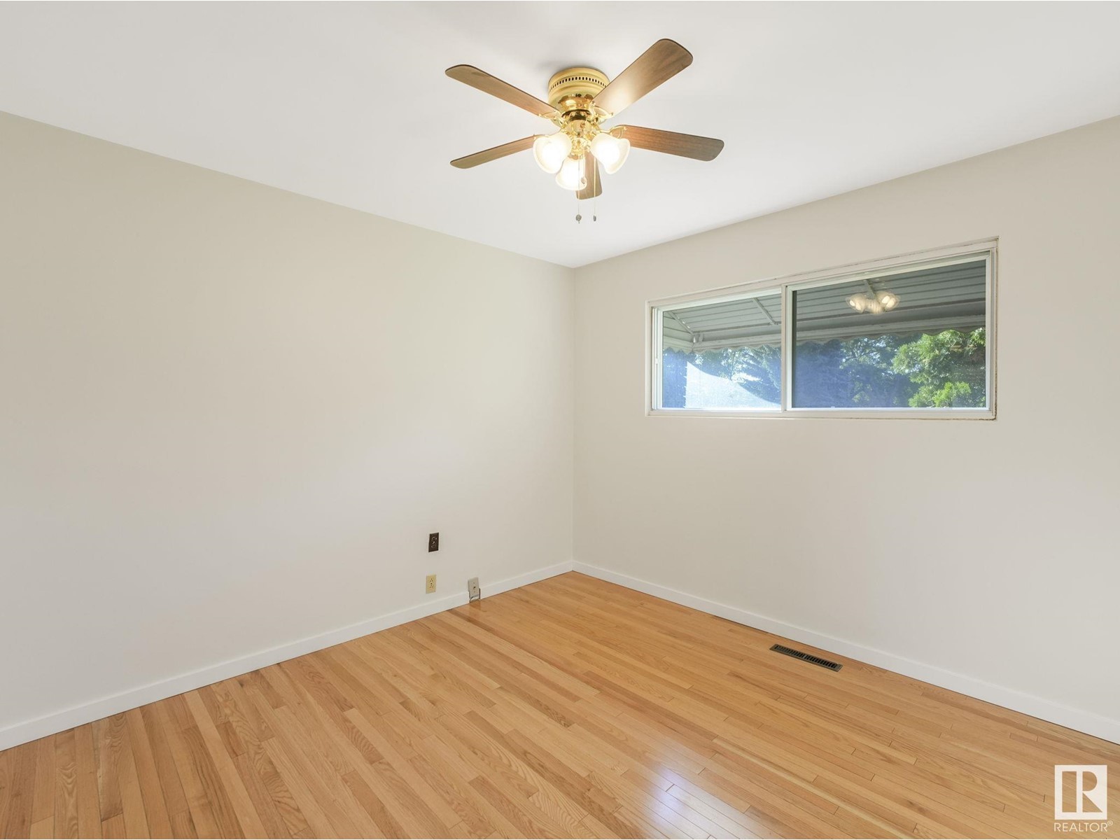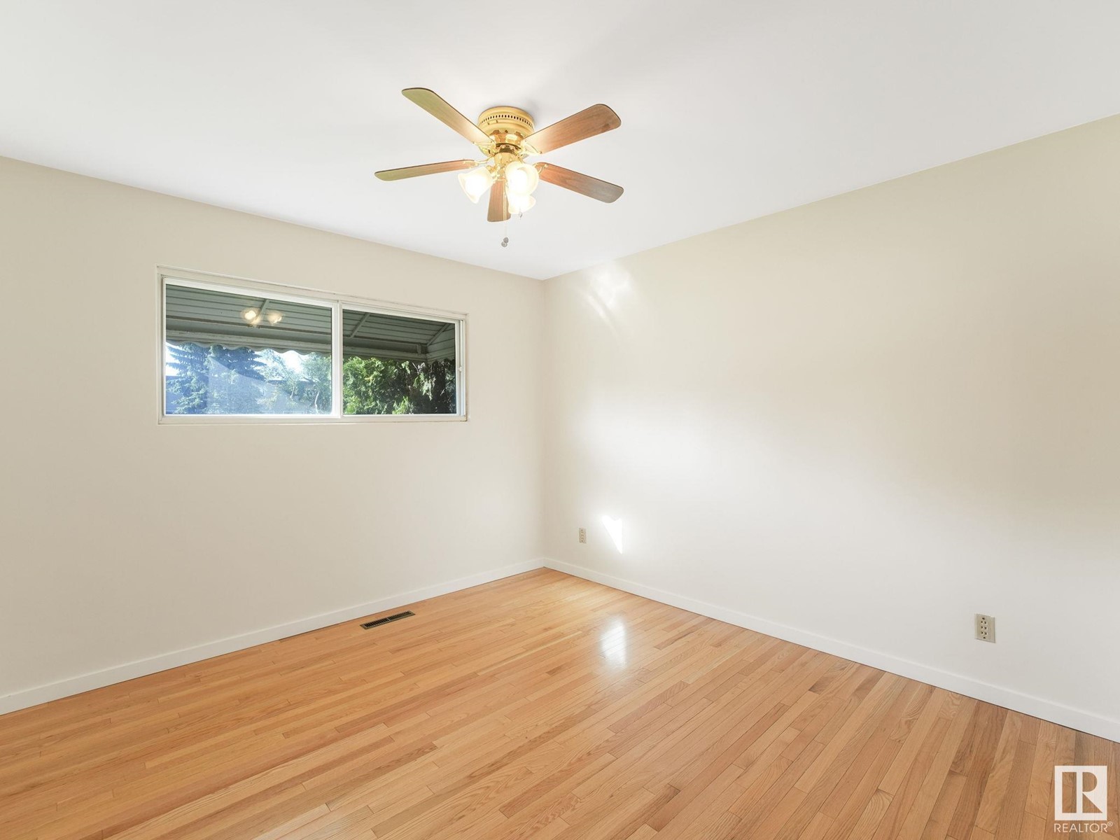4708 102 Av Nw Edmonton, Alberta T6A 0M7
$380,000
SOLID ORIGINAL OWNER HOME! This 1056 Sq. Ft 5 bedroom + 2 bath bungalow located in desirable mature Gold Bar! Original refinished gleaming hardwood floors, south facing L shaped living and dining room, walk-in pantry of dining room, eat-in kitchen with oak cabinets, 3 pc main bath, spacious primary bedroom + 2 other good sized bedrooms. Fully finished basement features, Huge rec room, 2 more bedrooms, large laundry room,3 pc bath, storage under stairs. Fenced private yard with double detached garage, 2 tiered deck, 3 car parking on driveway and lots of parking on street in front of house. Brick feature on front of house and garage, newer roof on house & garage, newer hot water tank and hi efficiency furnace 2022. Situated on a quiet street close to schools, shopping, transportation, downtown, walking trails and Edmonton's Beautiful river valley. (id:46923)
Property Details
| MLS® Number | E4406625 |
| Property Type | Single Family |
| Neigbourhood | Gold Bar |
| AmenitiesNearBy | Golf Course, Playground, Public Transit, Schools, Shopping |
| Features | Lane, No Animal Home, No Smoking Home |
| ParkingSpaceTotal | 5 |
| Structure | Deck |
Building
| BathroomTotal | 2 |
| BedroomsTotal | 5 |
| Appliances | Dishwasher, Dryer, Fan, Microwave Range Hood Combo, Stove, Washer, Window Coverings, Refrigerator |
| ArchitecturalStyle | Bungalow |
| BasementDevelopment | Finished |
| BasementType | Full (finished) |
| ConstructedDate | 1958 |
| ConstructionStyleAttachment | Detached |
| HeatingType | Forced Air |
| StoriesTotal | 1 |
| SizeInterior | 1056.4778 Sqft |
| Type | House |
Parking
| Detached Garage |
Land
| Acreage | No |
| FenceType | Fence |
| LandAmenities | Golf Course, Playground, Public Transit, Schools, Shopping |
| SizeIrregular | 510.94 |
| SizeTotal | 510.94 M2 |
| SizeTotalText | 510.94 M2 |
Rooms
| Level | Type | Length | Width | Dimensions |
|---|---|---|---|---|
| Basement | Bedroom 4 | 3.5 m | 3.5 m | 3.5 m x 3.5 m |
| Basement | Bedroom 5 | 3 m | 2.8 m | 3 m x 2.8 m |
| Basement | Recreation Room | 8.4 m | 3.5 m | 8.4 m x 3.5 m |
| Basement | Laundry Room | 5 m | 3.5 m | 5 m x 3.5 m |
| Main Level | Living Room | 5.6 m | 3.68 m | 5.6 m x 3.68 m |
| Main Level | Dining Room | 2.66 m | 2.42 m | 2.66 m x 2.42 m |
| Main Level | Kitchen | 4.1 m | 3.79 m | 4.1 m x 3.79 m |
| Main Level | Primary Bedroom | 3.68 m | 3.33 m | 3.68 m x 3.33 m |
| Main Level | Bedroom 2 | 3.68 m | 2.79 m | 3.68 m x 2.79 m |
| Main Level | Bedroom 3 | 3.54 m | 2.72 m | 3.54 m x 2.72 m |
https://www.realtor.ca/real-estate/27420512/4708-102-av-nw-edmonton-gold-bar
Interested?
Contact us for more information
Andrew M. Read
Associate
9920 79 Ave Nw
Edmonton, Alberta T6E 1R4










































































