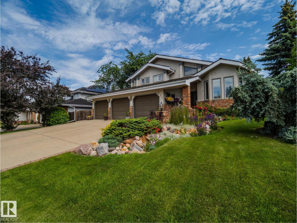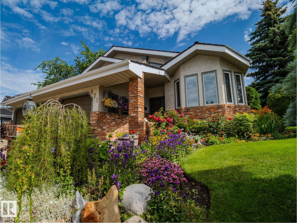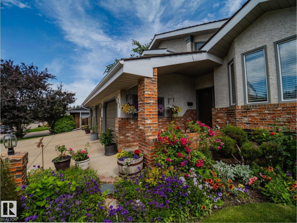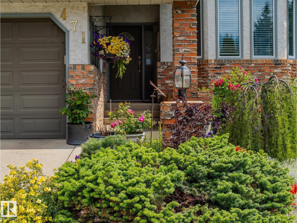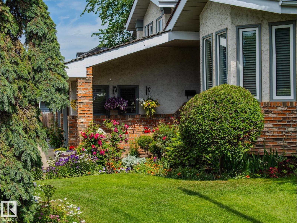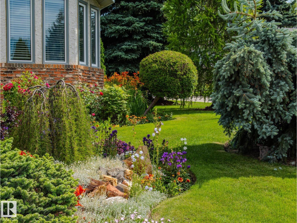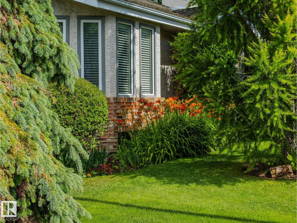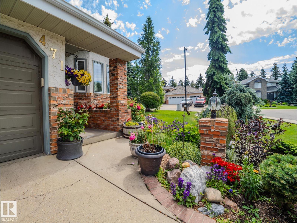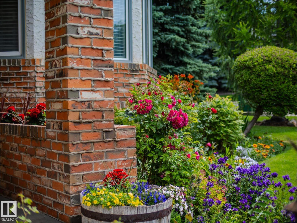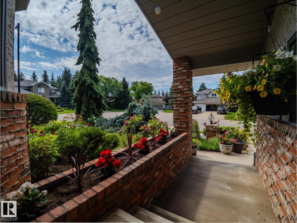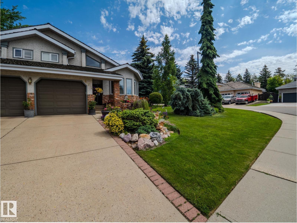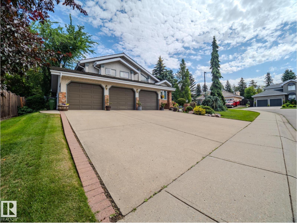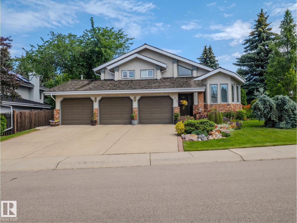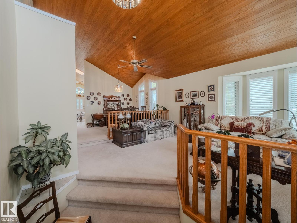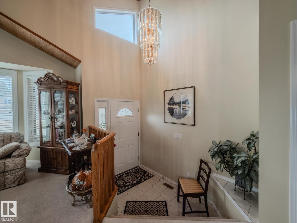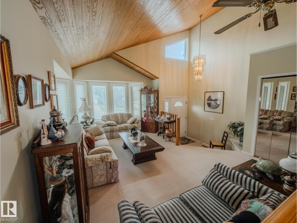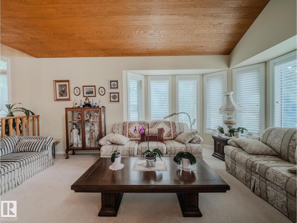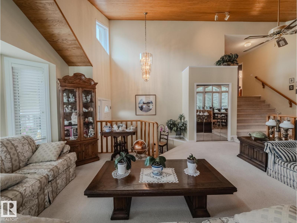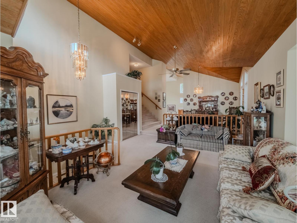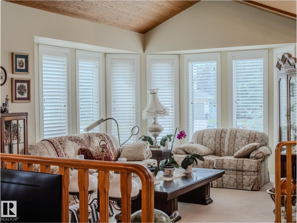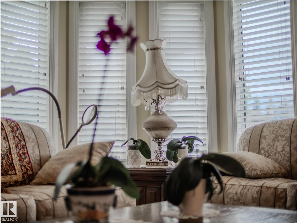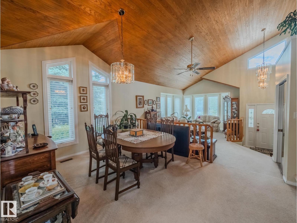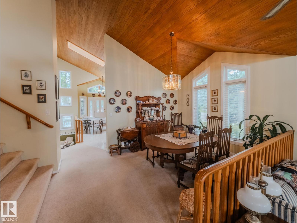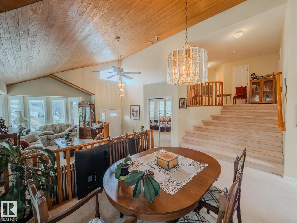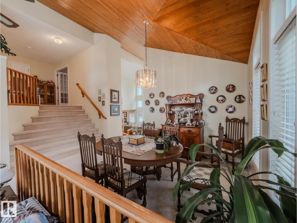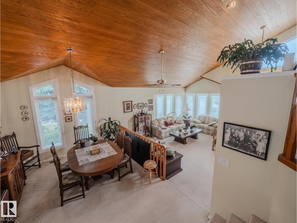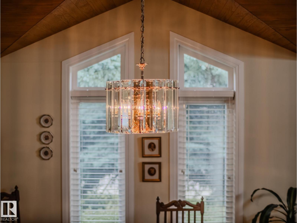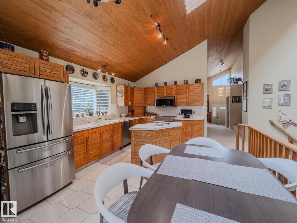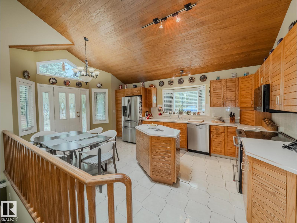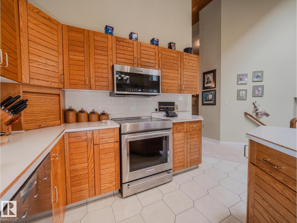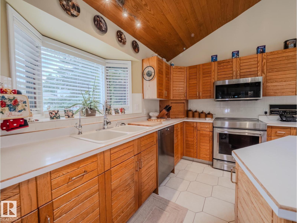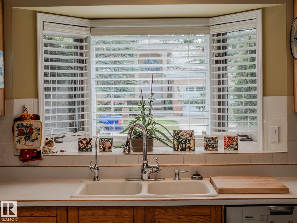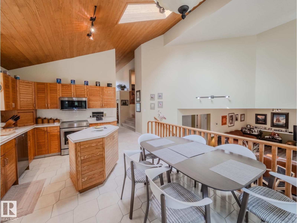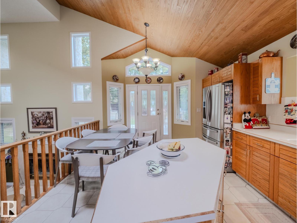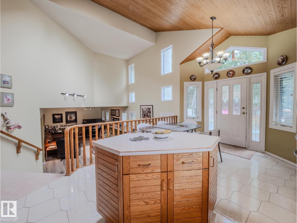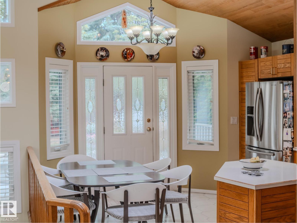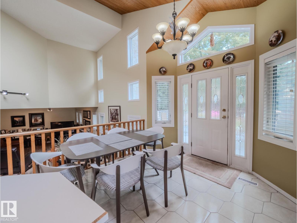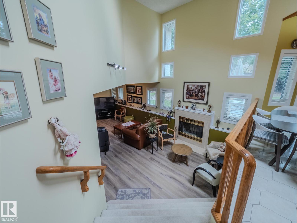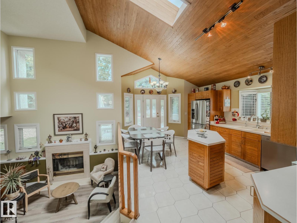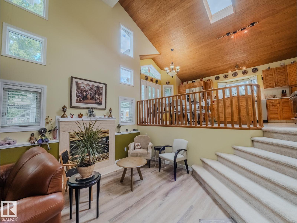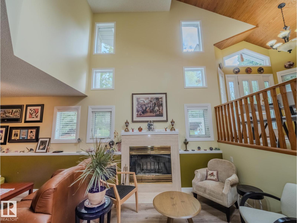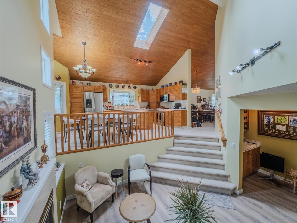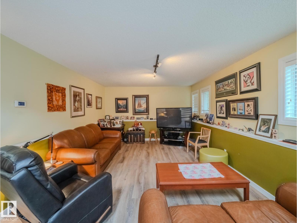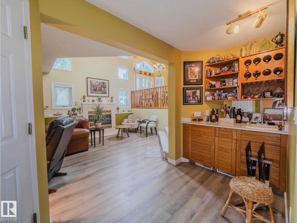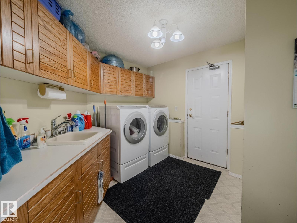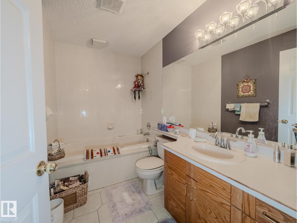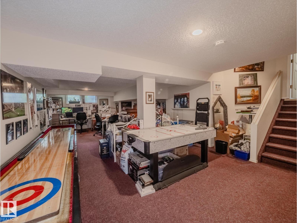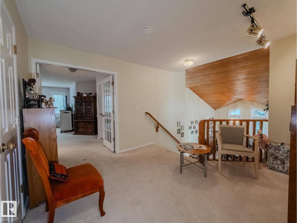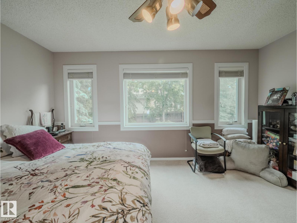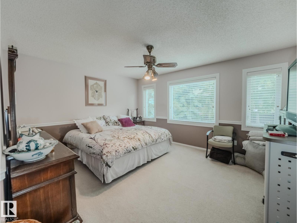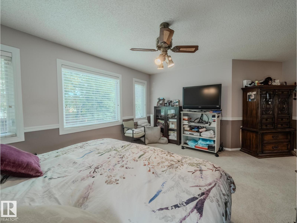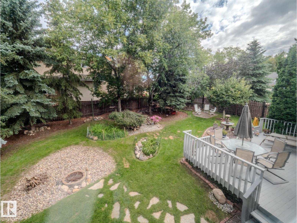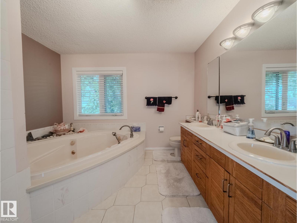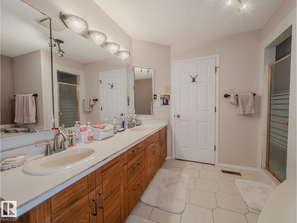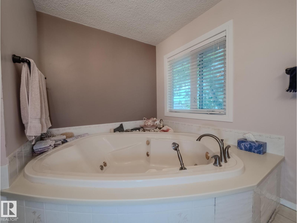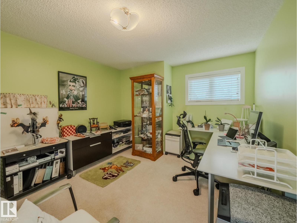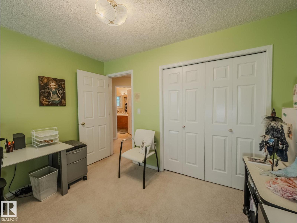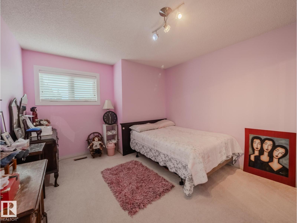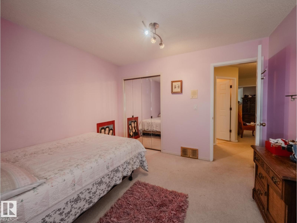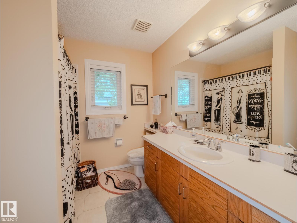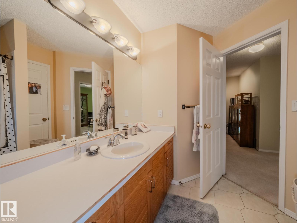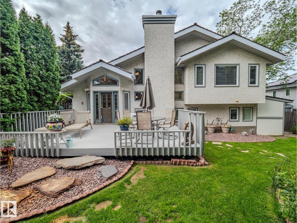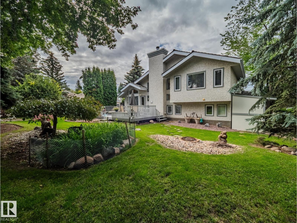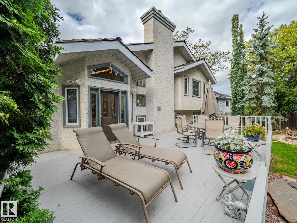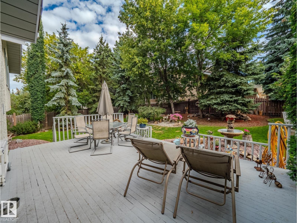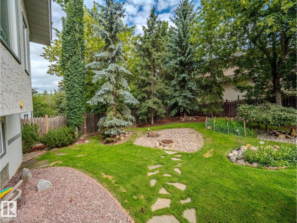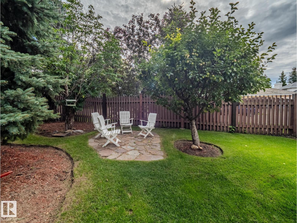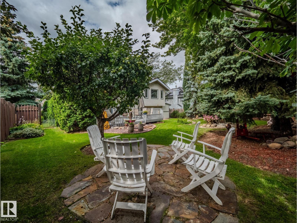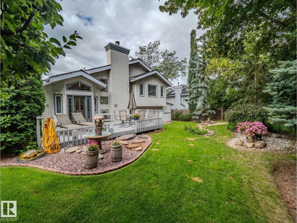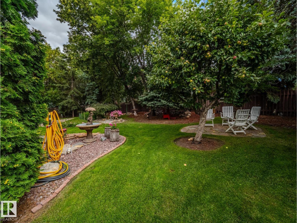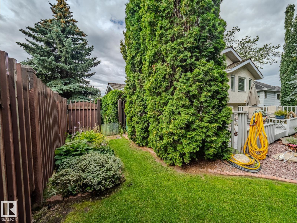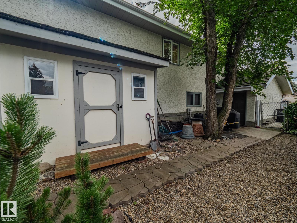471 Ronning St Nw Edmonton, Alberta T6R 1Z2
$995,000
Your dream home awaits in the prestigious neighbourhood of Terwillegar Park Estates! This exceptional home offers 3,375+ sq. ft. of finished space, a triple attached garage, a fully finished basement, and breathtaking landscaping that feels like your very own private botanical garden. Soaring vaulted ceilings and walls of windows flood the open concept layout with natural light, creating a warm, inviting space. Perfect for entertaining, the layout flows seamlessly through the living areas. With 4 bedrooms and 3 full baths, including a luxurious primary suite with walk-in closet and spa-inspired ensuite, comfort is guaranteed. Unwind in your private backyard oasis—ideal for morning coffees or evening gatherings. Steps from Edmonton’s River Valley and trails, this serene, upscale community offers beauty, peace, and prestige in one perfect package. With easy access to all amenities and major roadways, this beautiful home truly has it all! (id:46923)
Open House
This property has open houses!
1:00 pm
Ends at:3:00 pm
Property Details
| MLS® Number | E4452935 |
| Property Type | Single Family |
| Neigbourhood | Rhatigan Ridge |
| Amenities Near By | Golf Course, Playground, Schools, Shopping |
| Community Features | Public Swimming Pool |
| Features | Corner Site, See Remarks, Wet Bar, No Smoking Home |
| Parking Space Total | 6 |
| Structure | Deck |
Building
| Bathroom Total | 3 |
| Bedrooms Total | 4 |
| Appliances | Dishwasher, Dryer, Garage Door Opener Remote(s), Garage Door Opener, Microwave Range Hood Combo, Refrigerator, Stove, Washer, Window Coverings |
| Basement Development | Finished |
| Basement Type | Full (finished) |
| Ceiling Type | Vaulted |
| Constructed Date | 1989 |
| Construction Style Attachment | Detached |
| Fireplace Fuel | Wood |
| Fireplace Present | Yes |
| Fireplace Type | Unknown |
| Heating Type | Forced Air |
| Size Interior | 1,806 Ft2 |
| Type | House |
Parking
| Oversize | |
| Attached Garage |
Land
| Acreage | No |
| Fence Type | Fence |
| Land Amenities | Golf Course, Playground, Schools, Shopping |
| Size Irregular | 961.57 |
| Size Total | 961.57 M2 |
| Size Total Text | 961.57 M2 |
Rooms
| Level | Type | Length | Width | Dimensions |
|---|---|---|---|---|
| Basement | Den | 3.53 m | 3.41 m | 3.53 m x 3.41 m |
| Lower Level | Family Room | 8.27 m | 3.82 m | 8.27 m x 3.82 m |
| Lower Level | Bedroom 4 | 3.9 m | 3.45 m | 3.9 m x 3.45 m |
| Lower Level | Laundry Room | 2.95 m | 2.52 m | 2.95 m x 2.52 m |
| Lower Level | Recreation Room | 8.22 m | 4.33 m | 8.22 m x 4.33 m |
| Main Level | Living Room | 5.68 m | 4.28 m | 5.68 m x 4.28 m |
| Main Level | Dining Room | 3.34 m | 3.06 m | 3.34 m x 3.06 m |
| Main Level | Kitchen | 5.6 m | 3.95 m | 5.6 m x 3.95 m |
| Upper Level | Primary Bedroom | 4.55 m | 3.78 m | 4.55 m x 3.78 m |
| Upper Level | Bedroom 2 | 3.64 m | 3.43 m | 3.64 m x 3.43 m |
| Upper Level | Bedroom 3 | 3.65 m | 3.43 m | 3.65 m x 3.43 m |
https://www.realtor.ca/real-estate/28733865/471-ronning-st-nw-edmonton-rhatigan-ridge
Contact Us
Contact us for more information

Justin D. Layton
Associate
(780) 439-7248
www.justinlayton.ca/
www.facebook.com/JustinLaytonEdmontonRealEstate/
ca.linkedin.com/in/justin-layton-06118961
100-10328 81 Ave Nw
Edmonton, Alberta T6E 1X2
(780) 439-7000
(780) 439-7248

