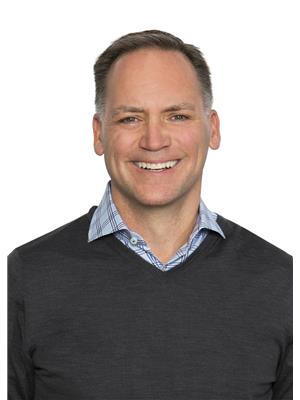4711 102a Av Nw Edmonton, Alberta T6A 0P9
$475,000
Updated bungalow in family-friendly Gold Bar, just steps to schools, parks, and Gold Bar Park! This bright and welcoming home offers hardwood flooring throughout the main floor, with a sun-filled living room and a well-equipped kitchen featuring oak cabinetry, granite countertops, KitchenAid stainless steel appliances, and a large window overlooking the backyard. Three bedrooms and a 4-piece bath complete the main level. The finished basement adds excellent space with a large rec room, an additional bedroom, 3-piece bath, laundry, and plenty of storage. Enjoy professionally landscaped outdoor space with a stone patio—perfect for entertaining. Additional features include A/C, single detached garage, and many upgrades: tankless water heater (2025), high-efficiency furnace & A/C (2009), updated electrical (2010), shingles (2010), basement flooring (2020), and more. Move-in ready in a fantastic neighbourhood! (id:46923)
Property Details
| MLS® Number | E4447324 |
| Property Type | Single Family |
| Neigbourhood | Gold Bar |
| Features | See Remarks |
Building
| Bathroom Total | 2 |
| Bedrooms Total | 4 |
| Appliances | Dishwasher, Dryer, Garage Door Opener Remote(s), Garage Door Opener, Refrigerator, Storage Shed, Stove, Washer, Window Coverings, See Remarks |
| Architectural Style | Bungalow |
| Basement Development | Finished |
| Basement Type | Full (finished) |
| Constructed Date | 1958 |
| Construction Style Attachment | Detached |
| Cooling Type | Central Air Conditioning |
| Heating Type | Forced Air |
| Stories Total | 1 |
| Size Interior | 1,059 Ft2 |
| Type | House |
Parking
| Detached Garage |
Land
| Acreage | No |
| Size Irregular | 531.36 |
| Size Total | 531.36 M2 |
| Size Total Text | 531.36 M2 |
Rooms
| Level | Type | Length | Width | Dimensions |
|---|---|---|---|---|
| Basement | Family Room | 7.22 m | 10.14 m | 7.22 m x 10.14 m |
| Basement | Bedroom 4 | 3.73 m | 3.67 m | 3.73 m x 3.67 m |
| Basement | Laundry Room | 3.78 m | 3.47 m | 3.78 m x 3.47 m |
| Main Level | Living Room | 4.81 m | 4.95 m | 4.81 m x 4.95 m |
| Main Level | Dining Room | 5.17 m | 2.92 m | 5.17 m x 2.92 m |
| Main Level | Kitchen | 4.2 m | 2.98 m | 4.2 m x 2.98 m |
| Main Level | Primary Bedroom | 3.04 m | 3.46 m | 3.04 m x 3.46 m |
| Main Level | Bedroom 2 | 3.26 m | 3.55 m | 3.26 m x 3.55 m |
| Main Level | Bedroom 3 | 3.14 m | 2.41 m | 3.14 m x 2.41 m |
https://www.realtor.ca/real-estate/28595253/4711-102a-av-nw-edmonton-gold-bar
Contact Us
Contact us for more information

Paul M. Blais
Associate
www.paulblais.ca/
twitter.com/Paul_Blais
www.facebook.com/PaulBlaisRealtyGroup
www.instagram.com/blaisrealtygroup/
201-5607 199 St Nw
Edmonton, Alberta T6M 0M8
(780) 481-2950
(780) 481-1144






































