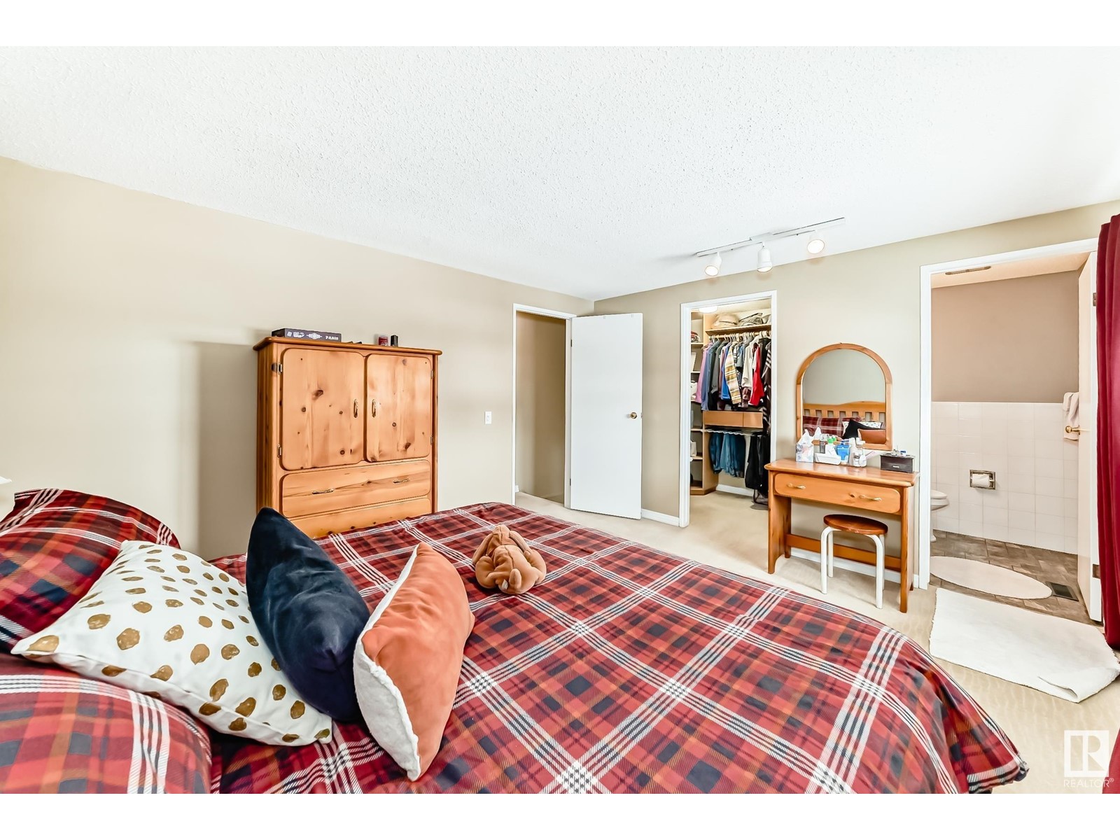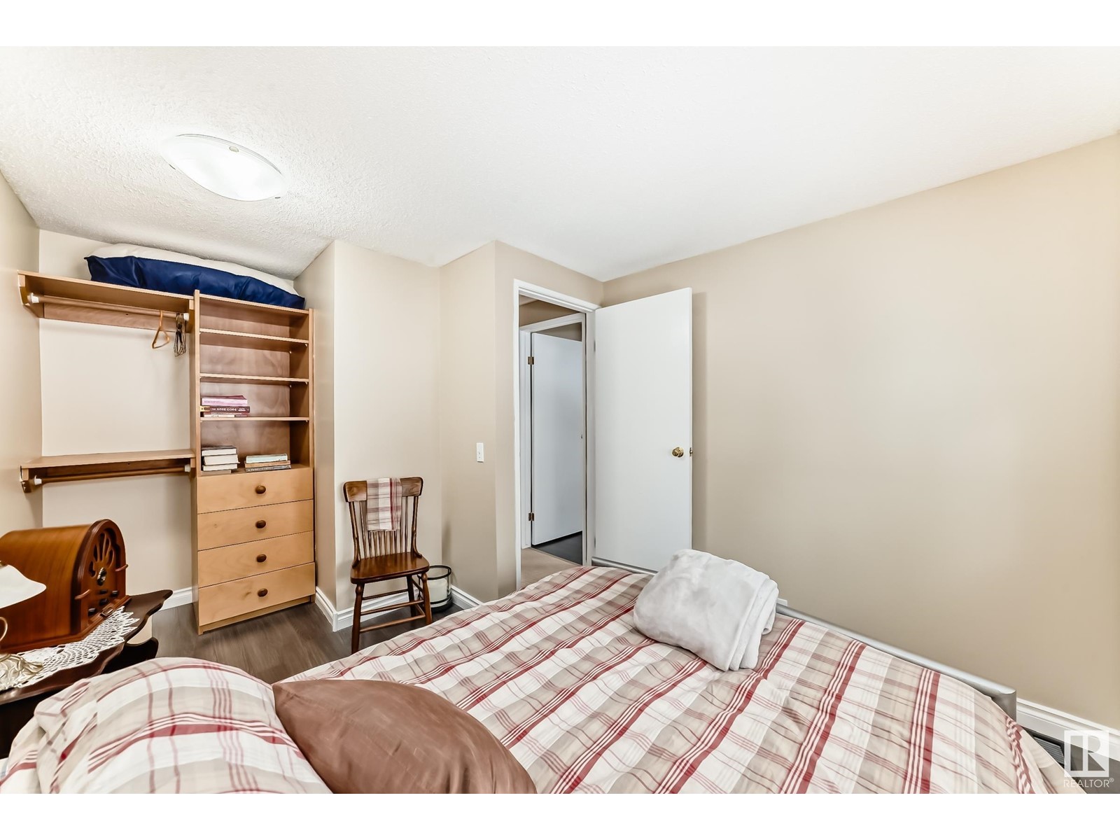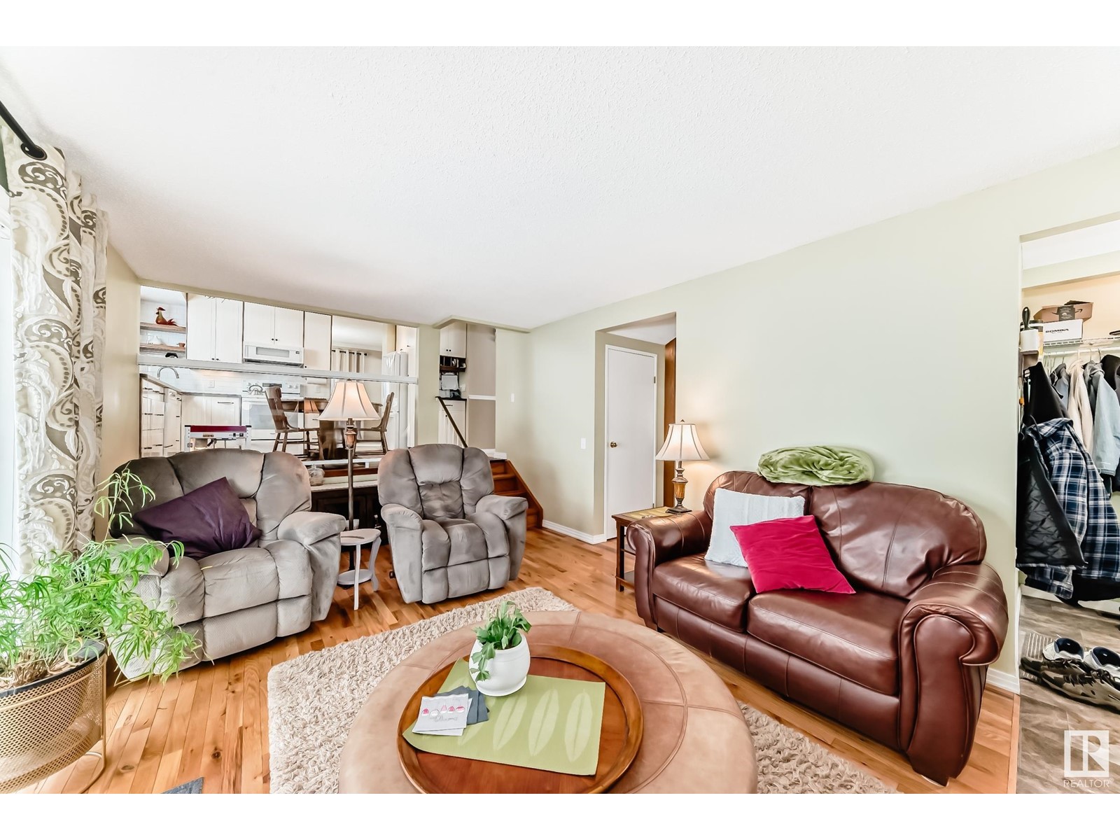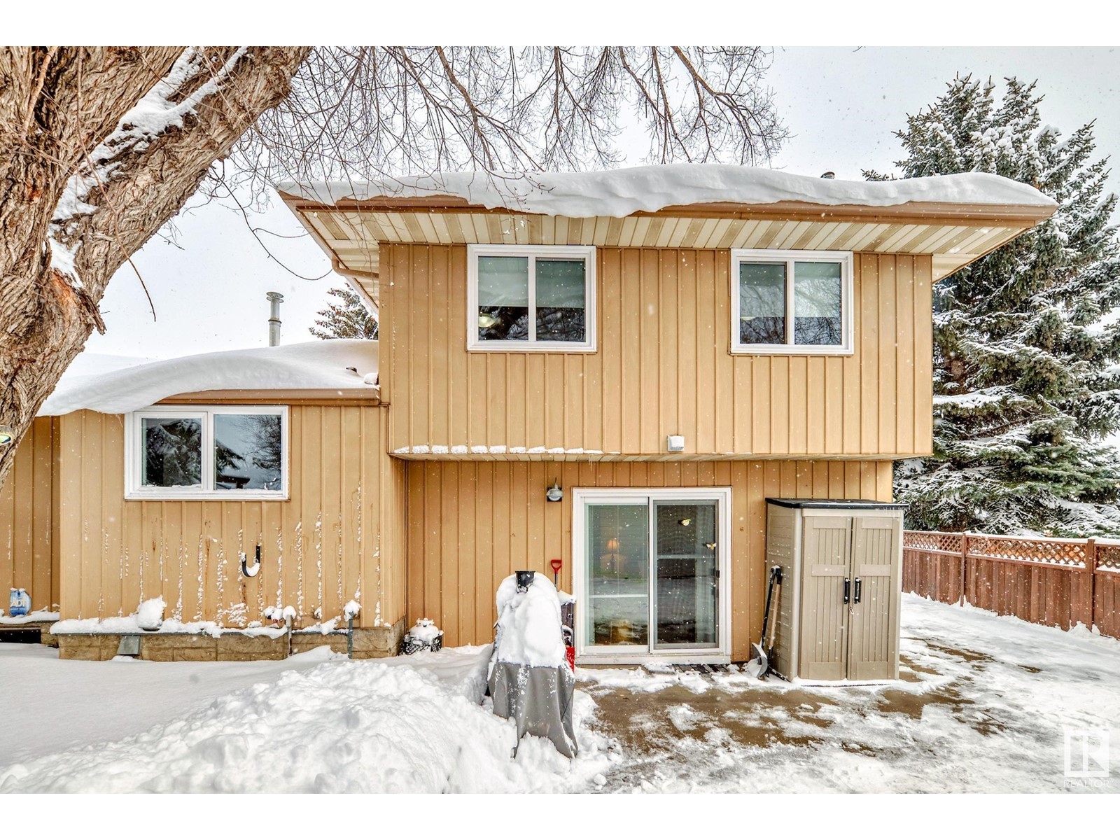4711 132 Av Nw Edmonton, Alberta T5A 3H1
$410,000
Welcome to this impeccably maintained 4-level split nestled in the Sifton Park neighbourhood. This charming property is located on a huge lot with a double detached garage, private south facing backyard, surrounded by massive mature trees. The window in your spacious kitchen overlooks your backyard oasis. Formal dining room, living room and family room offers plenty of space to relax or entertain. The main level also offers the laundry room, Den (that could easily be converted into a 4th bedroom) and the main floor bathroom conveniently has a shower! Primary Bedrooms on the upper floor with 2piece ensuite and large walk-in closet. Additional 2 bedrooms, 3 piece bath and hallway linen closet complete the upper level. Basement offers large open space to make your own and tons of storage. Easy access to all amenities, including shopping, schools, parks, and major roads for convenient commuting. Don’t miss the opportunity to make this beautiful property your next home. (id:46923)
Property Details
| MLS® Number | E4428106 |
| Property Type | Single Family |
| Neigbourhood | Sifton Park |
| Amenities Near By | Schools, Shopping |
| Features | Treed, See Remarks, Flat Site, No Back Lane |
Building
| Bathroom Total | 3 |
| Bedrooms Total | 3 |
| Appliances | Dishwasher, Dryer, Microwave Range Hood Combo, Refrigerator, Storage Shed, Stove, Washer, Window Coverings |
| Basement Development | Partially Finished |
| Basement Type | Full (partially Finished) |
| Constructed Date | 1975 |
| Construction Style Attachment | Detached |
| Half Bath Total | 1 |
| Heating Type | Forced Air |
| Size Interior | 1,700 Ft2 |
| Type | House |
Parking
| Detached Garage |
Land
| Acreage | No |
| Fence Type | Fence |
| Land Amenities | Schools, Shopping |
| Size Irregular | 612.72 |
| Size Total | 612.72 M2 |
| Size Total Text | 612.72 M2 |
Rooms
| Level | Type | Length | Width | Dimensions |
|---|---|---|---|---|
| Lower Level | Family Room | 5.85 m | 3.52 m | 5.85 m x 3.52 m |
| Main Level | Living Room | 4.82 m | 4.07 m | 4.82 m x 4.07 m |
| Main Level | Dining Room | 3.63 m | 2.73 m | 3.63 m x 2.73 m |
| Main Level | Kitchen | 3.17 m | 4.13 m | 3.17 m x 4.13 m |
| Main Level | Den | 2.8 m | 2.89 m | 2.8 m x 2.89 m |
| Upper Level | Primary Bedroom | 3.69 m | 4.18 m | 3.69 m x 4.18 m |
| Upper Level | Bedroom 2 | 2.88 m | 3.11 m | 2.88 m x 3.11 m |
| Upper Level | Bedroom 3 | 3.1 m | 2.85 m | 3.1 m x 2.85 m |
https://www.realtor.ca/real-estate/28090832/4711-132-av-nw-edmonton-sifton-park
Contact Us
Contact us for more information
Shivon Afonso
Associate
(780) 457-5240
10630 124 St Nw
Edmonton, Alberta T5N 1S3
(780) 478-5478
(780) 457-5240




























































