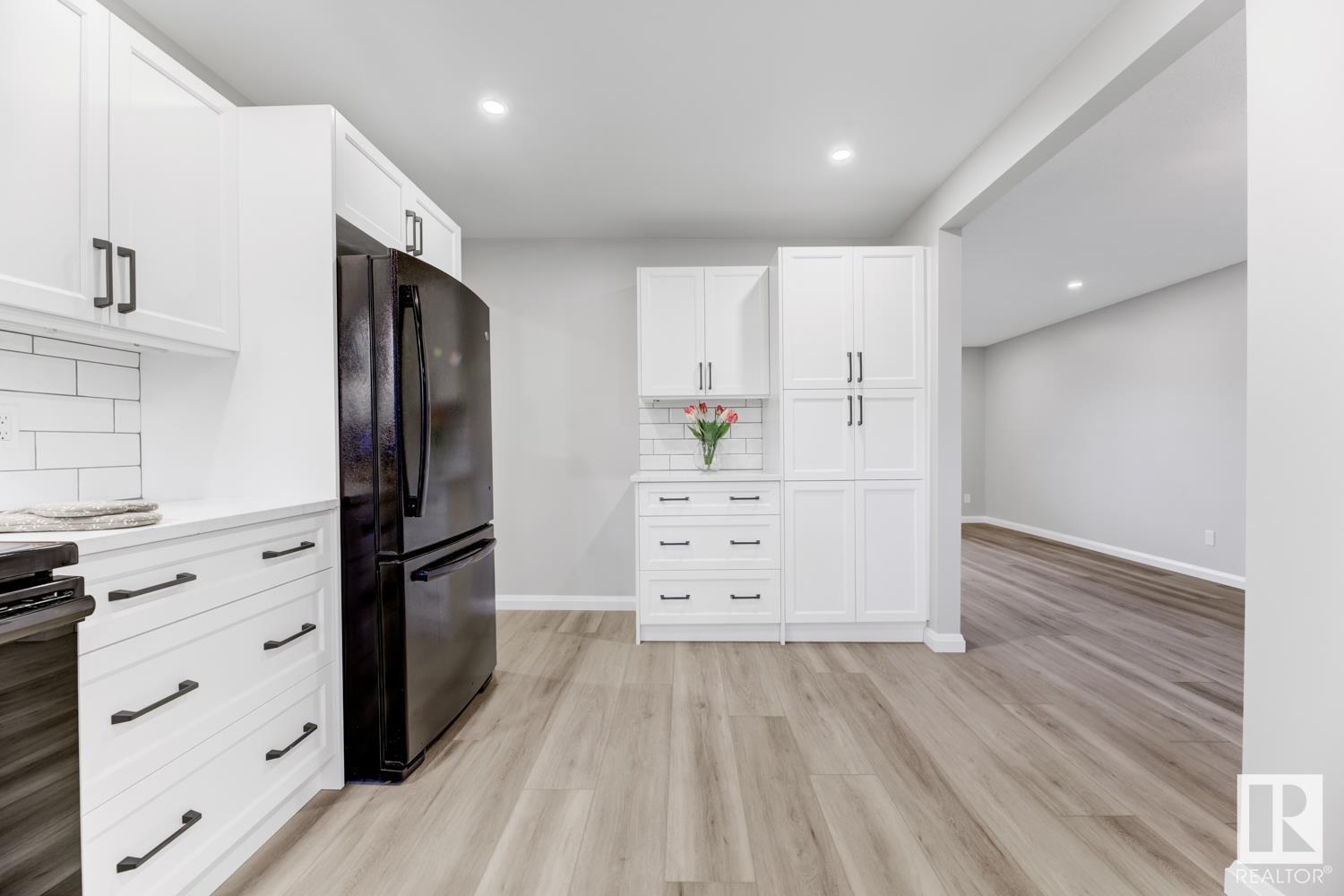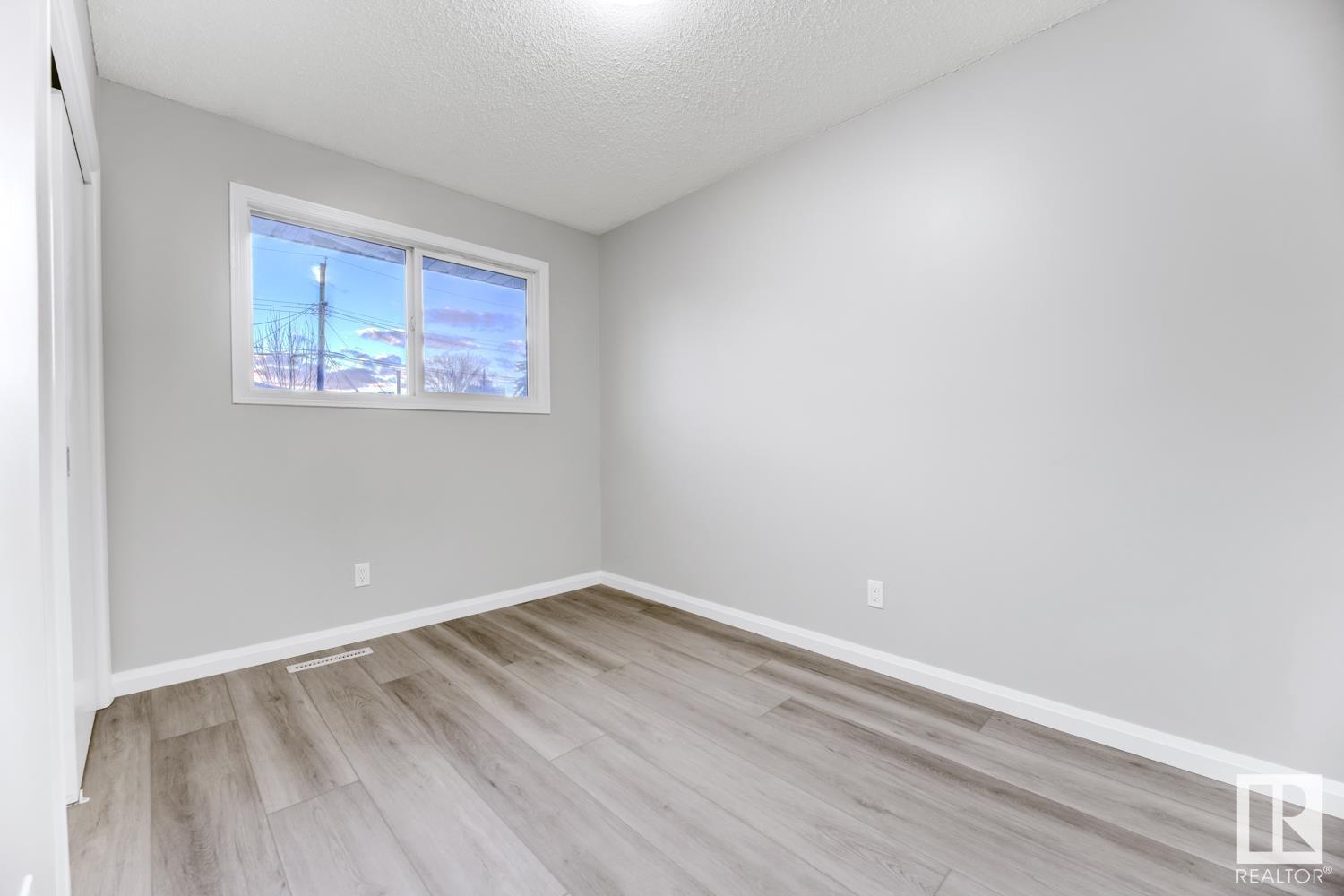4712 116a St Nw Edmonton, Alberta T6H 3R4
$595,000
This stunning renovated bungalow in Malmo Plains offers modern style and an unbeatable location! The main floor has been completely transformed with new vinyl plank flooring, fresh paint, updated trim, recessed lighting, and a bright, open-concept layout filled with natural light. At the heart of the home, the pristine kitchen is a showstopper, featuring crisp white cabinetry, stylish black appliances, a classic subway tile backsplash, marbled solid surface countertops, and ample workspace for cooking and entertaining. The primary suite is a true retreat, boasting a spacious dressing room and private ensuite. The basement is a blank canvas, ready for your vision, put pencil to paper and create your dreams. Located in a highly sought-after, family-friendly community, this home offers quick access to Whitemud Drive, the LRT, Southgate Centre, incredible schools, baseball diamonds, soccer fields, tennis and pickleball courts and lovely parks. (id:46923)
Property Details
| MLS® Number | E4427482 |
| Property Type | Single Family |
| Neigbourhood | Malmo Plains |
| Amenities Near By | Golf Course, Playground, Public Transit, Schools, Shopping |
| Features | Flat Site, Lane |
| Parking Space Total | 2 |
| Structure | Deck |
Building
| Bathroom Total | 3 |
| Bedrooms Total | 4 |
| Appliances | Dishwasher, Dryer, Garage Door Opener Remote(s), Garage Door Opener, Hood Fan, Refrigerator, Washer, Window Coverings |
| Architectural Style | Bungalow |
| Basement Development | Finished |
| Basement Type | Full (finished) |
| Constructed Date | 1964 |
| Construction Style Attachment | Detached |
| Heating Type | Forced Air |
| Stories Total | 1 |
| Size Interior | 1,319 Ft2 |
| Type | House |
Parking
| Detached Garage |
Land
| Acreage | No |
| Fence Type | Fence |
| Land Amenities | Golf Course, Playground, Public Transit, Schools, Shopping |
| Size Irregular | 651.77 |
| Size Total | 651.77 M2 |
| Size Total Text | 651.77 M2 |
Rooms
| Level | Type | Length | Width | Dimensions |
|---|---|---|---|---|
| Basement | Recreation Room | 8.56 m | 7 m | 8.56 m x 7 m |
| Basement | Bedroom 5 | 4.26 m | 4.47 m | 4.26 m x 4.47 m |
| Basement | Laundry Room | 4.22 m | 6.2 m | 4.22 m x 6.2 m |
| Basement | Utility Room | 1.52 m | 2.24 m | 1.52 m x 2.24 m |
| Main Level | Living Room | 3.85 m | 5.95 m | 3.85 m x 5.95 m |
| Main Level | Dining Room | 2.74 m | 2.74 m | 2.74 m x 2.74 m |
| Main Level | Kitchen | 4.86 m | 3.84 m | 4.86 m x 3.84 m |
| Main Level | Primary Bedroom | 3.33 m | 3.99 m | 3.33 m x 3.99 m |
| Main Level | Bedroom 2 | 3.73 m | 2.41 m | 3.73 m x 2.41 m |
| Main Level | Bedroom 3 | 3.02 m | 3.46 m | 3.02 m x 3.46 m |
https://www.realtor.ca/real-estate/28075944/4712-116a-st-nw-edmonton-malmo-plains
Contact Us
Contact us for more information

Kaitlyn A. Gottlieb
Associate
www.exclusiveedmonton.com/
ca.linkedin.com/in/kaitlyngottlieb
www.instagram.com/kaitlyn.gottlieb/
3400-10180 101 St Nw
Edmonton, Alberta T5J 3S4
(855) 623-6900





















































