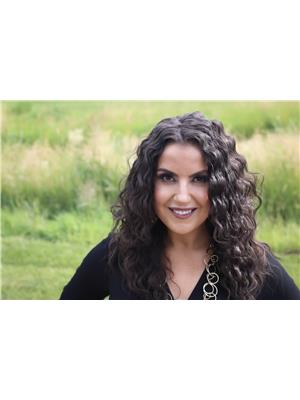472 Clareview Rd Nw Edmonton, Alberta T5A 4G6
$225,000Maintenance, Exterior Maintenance, Insurance, Property Management, Other, See Remarks
$341 Monthly
Maintenance, Exterior Maintenance, Insurance, Property Management, Other, See Remarks
$341 MonthlyBeautiful 3-bedroom townhome in the desirable Kernohan neighbourhood is fully finished on all three levels. The bright and welcoming living room features a cozy wood-burning fireplace with tile surround and mantel, laminate and ceramic tile flooring, and crown moldings throughout. The kitchen with stainless steel appliances, ceramic tile, a double sink, and modern light fixtures. A convenient main floor half bath with granite countertop completes this level. Upstairs, the spacious primary bedroom offers laminate flooring, a walk-in closet, and a ceiling fan, accompanied by two additional bedrooms and a 4-piece bathroom. The finished basement includes a generous recreation room, laundry area, and a large storage room with built-in shelving. Additional features include two parking stalls right in front of the unit, front and back fenced yards, and access to a dedicated kids’ play area within the complex. Ideally located just steps from a large park and schools! (id:46923)
Property Details
| MLS® Number | E4449632 |
| Property Type | Single Family |
| Neigbourhood | Kernohan |
| Amenities Near By | Golf Course, Playground, Public Transit, Schools, Shopping, Ski Hill |
| Features | See Remarks, No Animal Home, No Smoking Home |
| Structure | Porch |
Building
| Bathroom Total | 2 |
| Bedrooms Total | 3 |
| Appliances | Dishwasher, Hood Fan, Refrigerator, Stove, Window Coverings |
| Basement Development | Finished |
| Basement Type | Full (finished) |
| Constructed Date | 1978 |
| Construction Style Attachment | Attached |
| Half Bath Total | 1 |
| Heating Type | Forced Air |
| Stories Total | 2 |
| Size Interior | 1,059 Ft2 |
| Type | Row / Townhouse |
Parking
| Stall |
Land
| Acreage | No |
| Fence Type | Fence |
| Land Amenities | Golf Course, Playground, Public Transit, Schools, Shopping, Ski Hill |
| Size Irregular | 238.23 |
| Size Total | 238.23 M2 |
| Size Total Text | 238.23 M2 |
Rooms
| Level | Type | Length | Width | Dimensions |
|---|---|---|---|---|
| Basement | Family Room | 8.27 m | 2.67 m | 8.27 m x 2.67 m |
| Basement | Laundry Room | 2.35 m | 1.13 m | 2.35 m x 1.13 m |
| Main Level | Living Room | 5.25 m | 3.36 m | 5.25 m x 3.36 m |
| Main Level | Dining Room | 2.54 m | 2.35 m | 2.54 m x 2.35 m |
| Main Level | Kitchen | 2.9 m | 2.35 m | 2.9 m x 2.35 m |
| Upper Level | Primary Bedroom | 3.63 m | 3.48 m | 3.63 m x 3.48 m |
| Upper Level | Bedroom 2 | 2.89 m | 2.57 m | 2.89 m x 2.57 m |
| Upper Level | Bedroom 3 | 2.86 m | 2.57 m | 2.86 m x 2.57 m |
https://www.realtor.ca/real-estate/28652986/472-clareview-rd-nw-edmonton-kernohan
Contact Us
Contact us for more information

Kathy Sobh
Associate
(780) 450-6670
4107 99 St Nw
Edmonton, Alberta T6E 3N4
(780) 450-6300
(780) 450-6670





























































