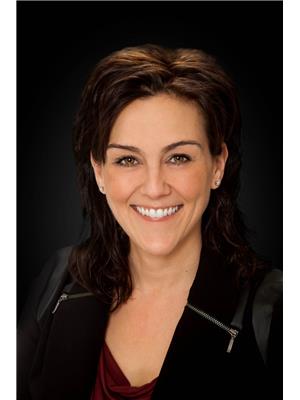4720 124 St Nw Edmonton, Alberta T6H 3T8
$700,000
Welcome to this 2,282 sq. ft. Ace Lange built home in Lansdowne! Enjoy a unique layout with carpet and vinyl flooring, spacious and bright living room that fills the home with soft natural light, and family room with wood-burning fireplace creating a warm atmosphere. Upstairs, the spacious primary bedroom includes a 3-piece ensuite and walk-in closet, and other bedrooms have ample closet space. The fully finished basement has a wet bar and rec room, ideal for hosting, movie nights, or a home gym. Double detached garage, and a landscaped front yard with a cozy deck, plus a large south-facing backyard perfect for activities and relaxation. Located in front of Lansdowne Park and Playground, near top schools, Southgate Centre, and Whitemud Drive, outdoor lovers will appreciate being minutes from Snow Valley Ski Club, Whitemud Creek Ravine, and Rainbow Valley Park with year-round activities at your doorstep. (id:46923)
Property Details
| MLS® Number | E4448343 |
| Property Type | Single Family |
| Neigbourhood | Lansdowne |
| Amenities Near By | Golf Course, Playground, Schools, Shopping, Ski Hill |
| Features | Wet Bar |
| Structure | Deck |
Building
| Bathroom Total | 4 |
| Bedrooms Total | 4 |
| Appliances | Dishwasher, Dryer, Hood Fan, Microwave, Refrigerator, Stove, Washer, Window Coverings |
| Basement Development | Finished |
| Basement Type | Full (finished) |
| Constructed Date | 1967 |
| Construction Style Attachment | Detached |
| Fireplace Fuel | Wood |
| Fireplace Present | Yes |
| Fireplace Type | None |
| Half Bath Total | 2 |
| Heating Type | Forced Air |
| Stories Total | 2 |
| Size Interior | 2,282 Ft2 |
| Type | House |
Parking
| Detached Garage |
Land
| Acreage | No |
| Fence Type | Fence |
| Land Amenities | Golf Course, Playground, Schools, Shopping, Ski Hill |
| Size Irregular | 724.57 |
| Size Total | 724.57 M2 |
| Size Total Text | 724.57 M2 |
Rooms
| Level | Type | Length | Width | Dimensions |
|---|---|---|---|---|
| Basement | Recreation Room | 8 m | 7.94 m | 8 m x 7.94 m |
| Basement | Storage | 4.48 m | 3.54 m | 4.48 m x 3.54 m |
| Main Level | Living Room | 4.06 m | 5.3 m | 4.06 m x 5.3 m |
| Main Level | Dining Room | 4.08 m | 2.88 m | 4.08 m x 2.88 m |
| Main Level | Kitchen | 4.1 m | 5.12 m | 4.1 m x 5.12 m |
| Main Level | Family Room | 5.73 m | 3.72 m | 5.73 m x 3.72 m |
| Main Level | Laundry Room | 2.6 m | 3.67 m | 2.6 m x 3.67 m |
| Upper Level | Primary Bedroom | 6.48 m | 3.76 m | 6.48 m x 3.76 m |
| Upper Level | Bedroom 2 | 4.6 m | 3.18 m | 4.6 m x 3.18 m |
| Upper Level | Bedroom 3 | 3.04 m | 4.37 m | 3.04 m x 4.37 m |
| Upper Level | Bedroom 4 | 4.62 m | 3.79 m | 4.62 m x 3.79 m |
https://www.realtor.ca/real-estate/28620734/4720-124-st-nw-edmonton-lansdowne
Contact Us
Contact us for more information

Kelly A. Grant
Associate
(780) 809-3191
(877) 850-4448
www.muveteam.com/
1400-10665 Jasper Ave Nw
Edmonton, Alberta T5J 3S9
(403) 262-7653
























































