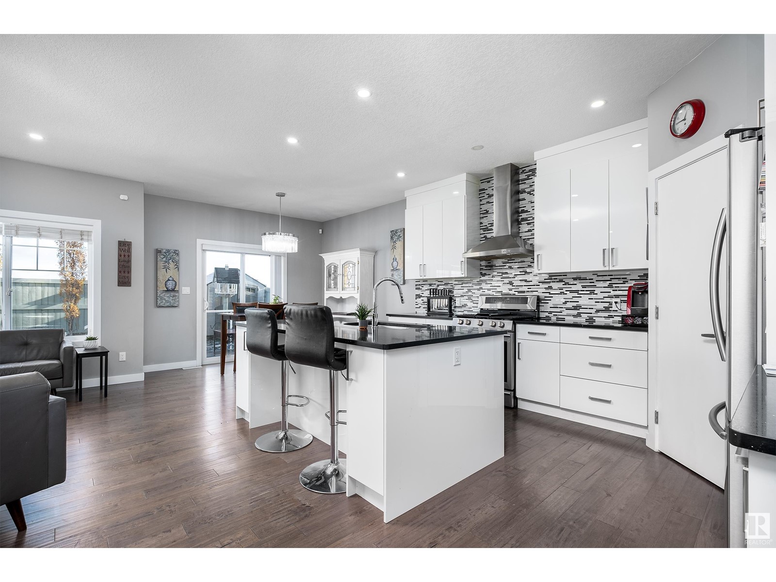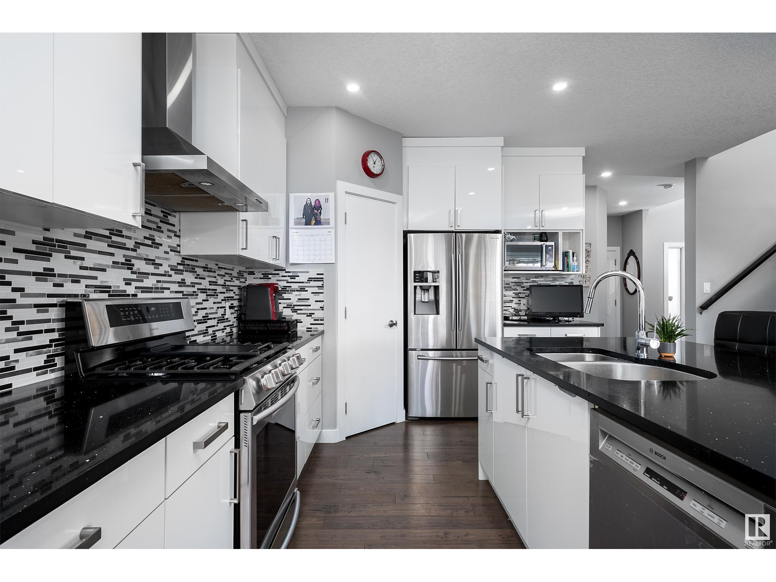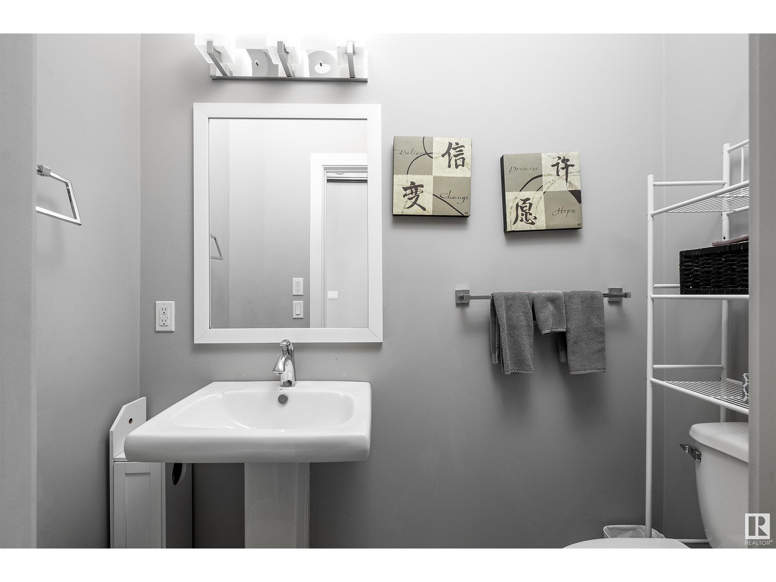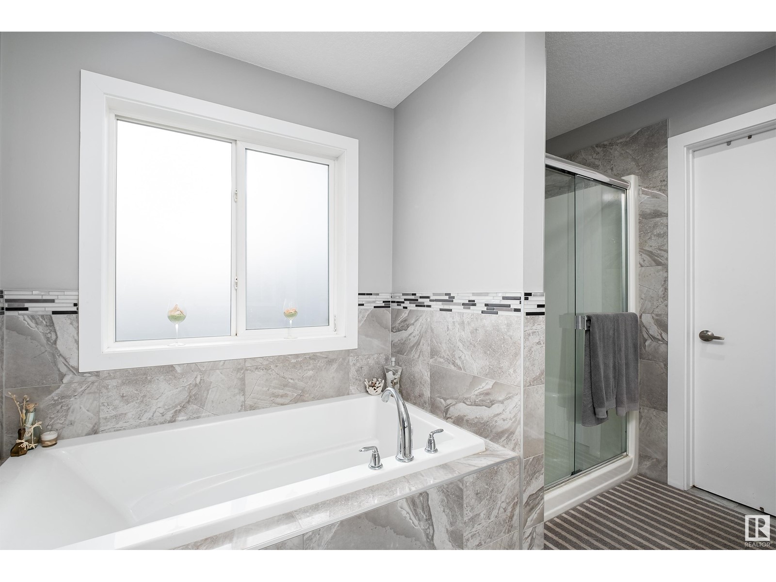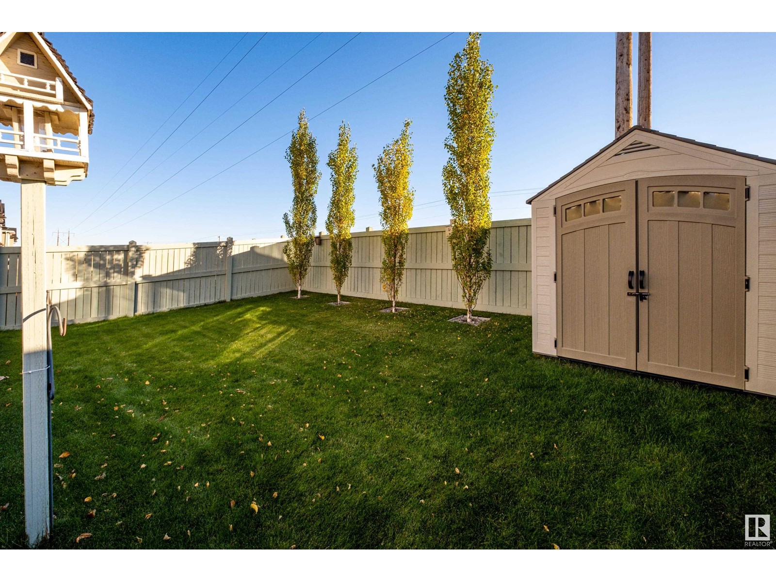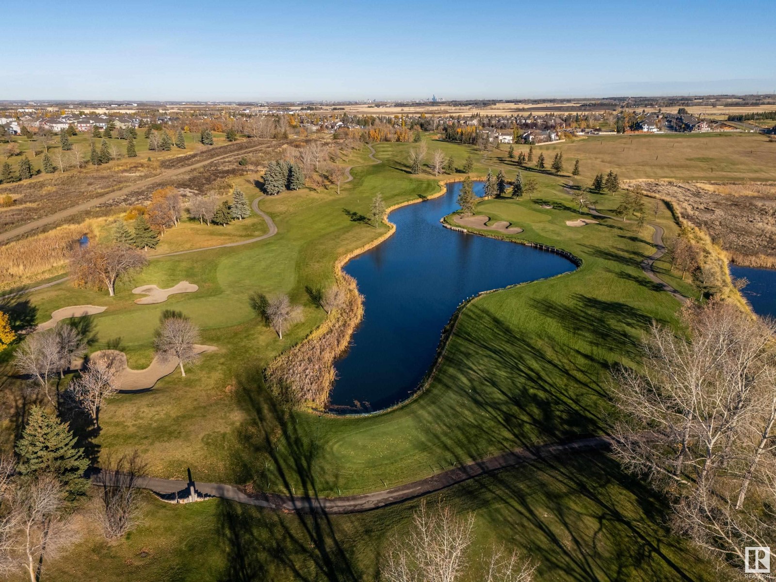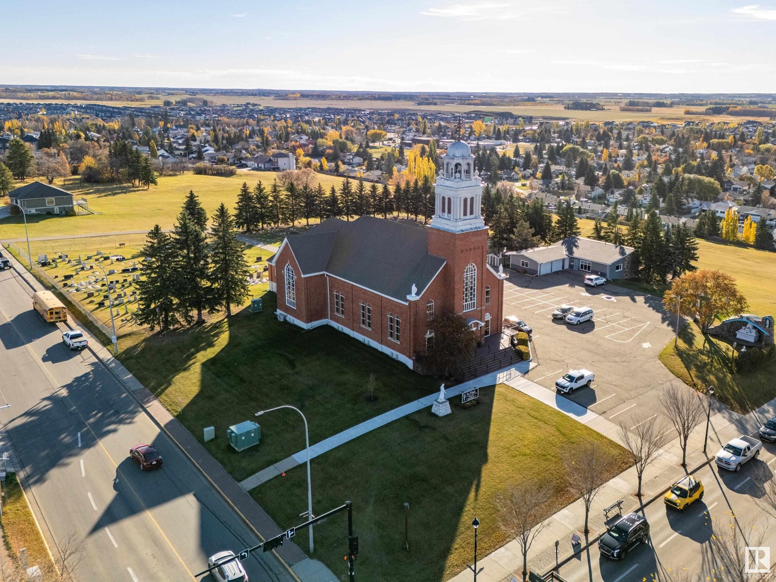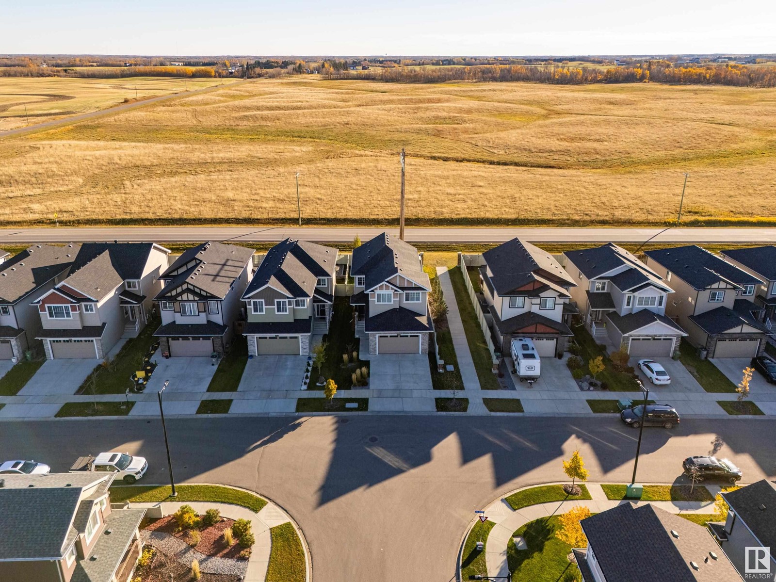4723 35 St Beaumont, Alberta T6X 2C4
$565,000
Stunning modern 4 bed 3 bath home with SEPARATE ENTRANCE & OVERSIZED GARAGE! Upgraded landscaping and captivating curb appeal welcome you to this spectacular family home. Step into the foyer featuring grand 18' ceilings and pass by a convenient half bath and MAIN FLOOR BEDROOM en route to the fully loaded gourmet island kitchen loaded w/ upgrades including: gloss white cabinets to the ceiling, dazzling quartz countertops, corner pantry & gas stove! Relax by the cozy electric fireplace adorned in designer tile, or pass through the sizeable dining nook to a huge composite deck in the fenced & landscaped backyard! Upstairs, you'll find a spacious bonus room with views over the rolling fields beyond, a king-size primary suite with luxurious 5 pce ensuite & walk-in closet complete w/ organizers; Plus two more well-sized bedrooms, 4 pce hall bath and UPSTAIRS LAUNDRY! The unfinished basement is bursting with SUITE POTENTIAL, offering large windows & separate entrance! Your dream home awaits, in Forest Heights! (id:46923)
Property Details
| MLS® Number | E4424033 |
| Property Type | Single Family |
| Neigbourhood | Forest Heights (Beaumont) |
| Amenities Near By | Airport, Golf Course, Playground, Shopping |
| Features | See Remarks, Closet Organizers, Exterior Walls- 2x6", No Animal Home, No Smoking Home |
| Parking Space Total | 4 |
| Structure | Deck |
Building
| Bathroom Total | 3 |
| Bedrooms Total | 4 |
| Amenities | Ceiling - 9ft, Vinyl Windows |
| Appliances | Dishwasher, Dryer, Freezer, Garage Door Opener Remote(s), Garage Door Opener, Hood Fan, Gas Stove(s), Washer, Window Coverings, Refrigerator |
| Basement Development | Unfinished |
| Basement Type | Full (unfinished) |
| Constructed Date | 2017 |
| Construction Style Attachment | Detached |
| Fireplace Fuel | Electric |
| Fireplace Present | Yes |
| Fireplace Type | Unknown |
| Half Bath Total | 1 |
| Heating Type | Forced Air |
| Stories Total | 2 |
| Size Interior | 2,089 Ft2 |
| Type | House |
Parking
| Attached Garage | |
| Oversize |
Land
| Acreage | No |
| Fence Type | Fence |
| Land Amenities | Airport, Golf Course, Playground, Shopping |
| Size Irregular | 406 |
| Size Total | 406 M2 |
| Size Total Text | 406 M2 |
Rooms
| Level | Type | Length | Width | Dimensions |
|---|---|---|---|---|
| Main Level | Living Room | 5.42 m | 4.31 m | 5.42 m x 4.31 m |
| Main Level | Dining Room | 2.59 m | 3.28 m | 2.59 m x 3.28 m |
| Main Level | Kitchen | 4.48 m | 3.29 m | 4.48 m x 3.29 m |
| Main Level | Bedroom 4 | 3.2 m | 3.19 m | 3.2 m x 3.19 m |
| Upper Level | Primary Bedroom | 5.07 m | 3.69 m | 5.07 m x 3.69 m |
| Upper Level | Bedroom 2 | 4.46 m | 3.52 m | 4.46 m x 3.52 m |
| Upper Level | Bedroom 3 | 3.71 m | 3.12 m | 3.71 m x 3.12 m |
| Upper Level | Bonus Room | 4.18 m | 3.81 m | 4.18 m x 3.81 m |
https://www.realtor.ca/real-estate/27983884/4723-35-st-beaumont-forest-heights-beaumont
Contact Us
Contact us for more information

Daniel R. Graham
Associate
(780) 444-8017
201-6650 177 St Nw
Edmonton, Alberta T5T 4J5
(780) 483-4848
(780) 444-8017










