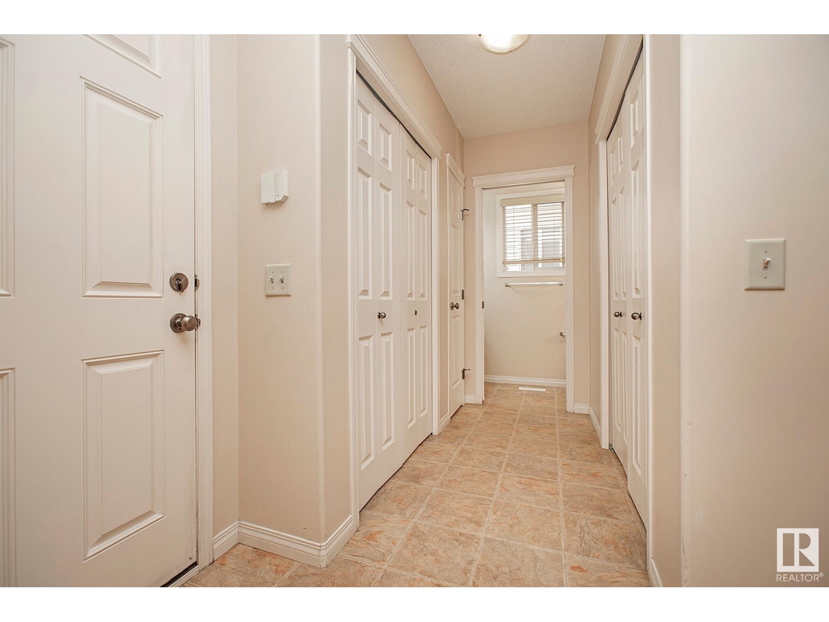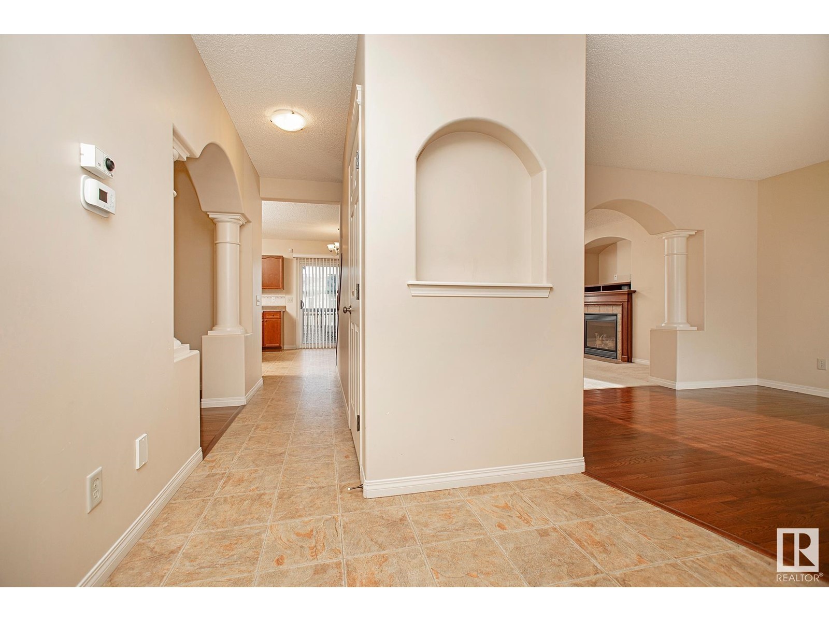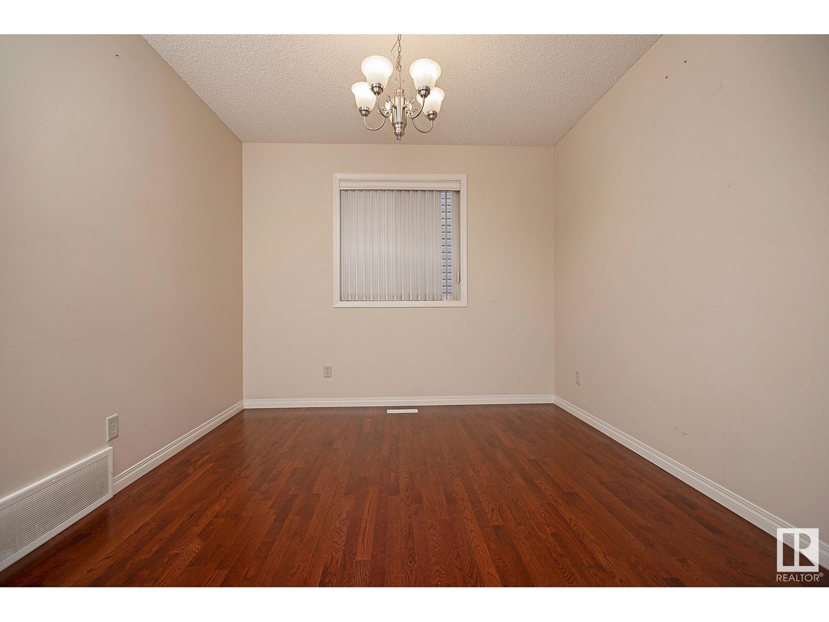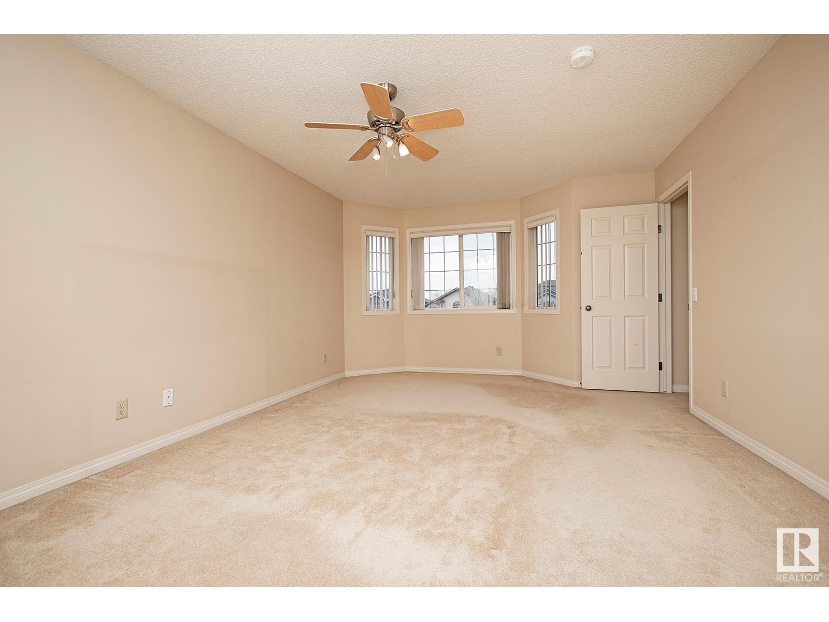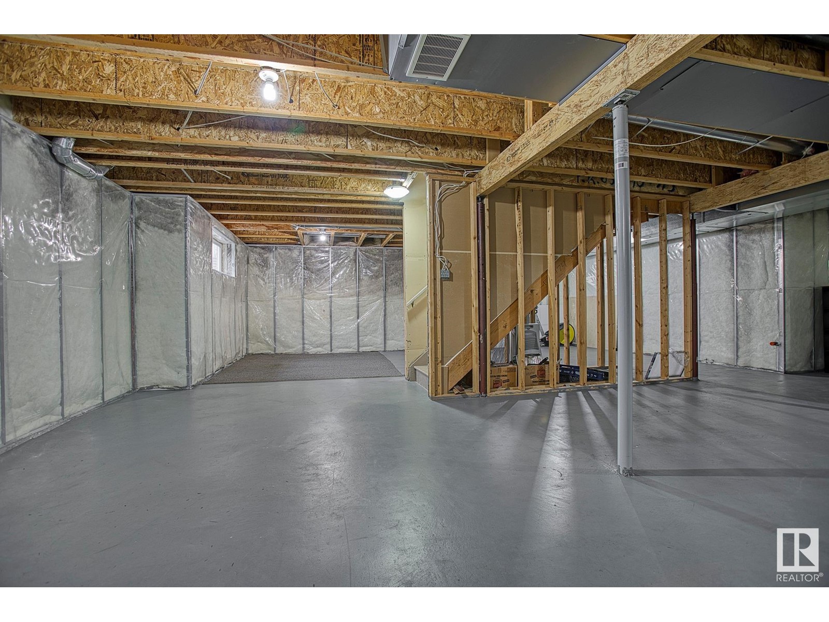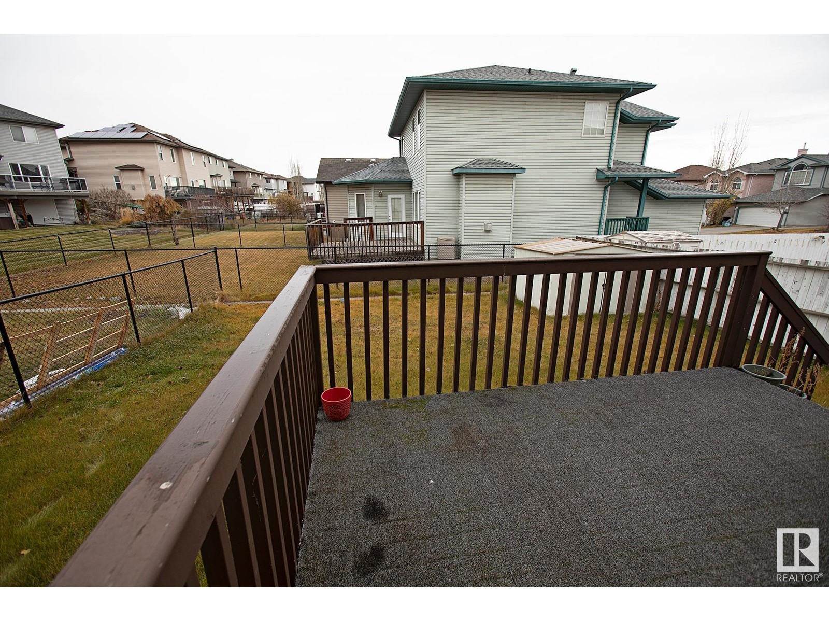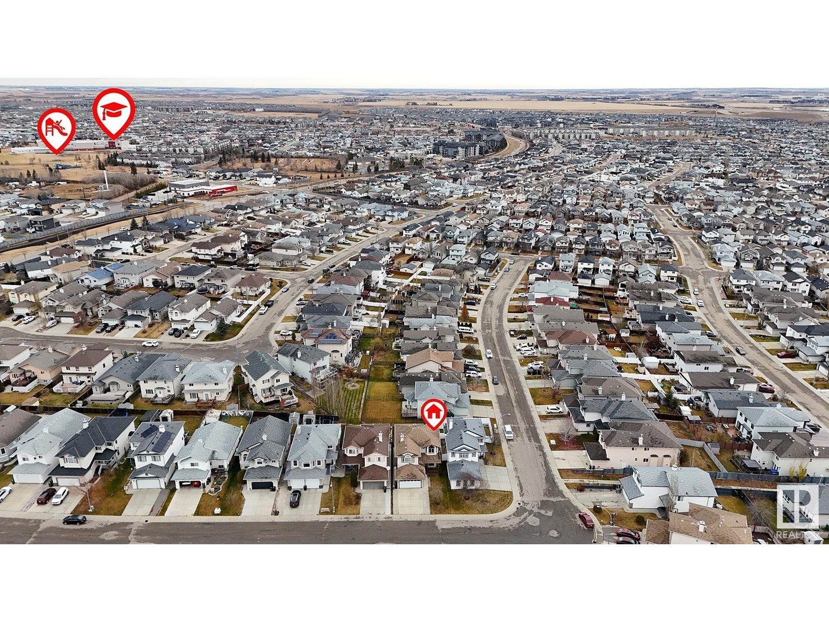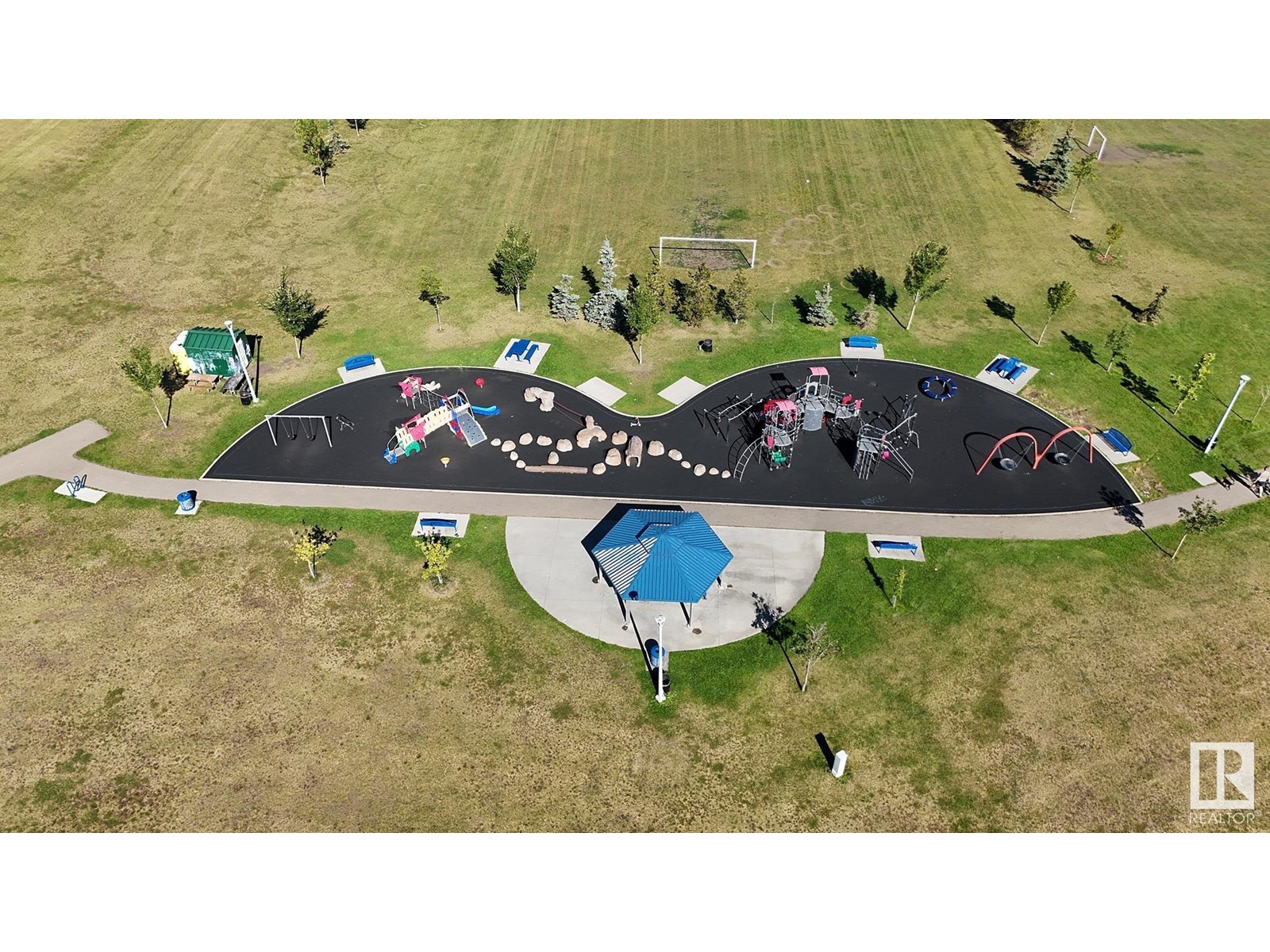4744 154 Av Nw Edmonton, Alberta T5Y 0C2
$490,000
FAMILY friendly, 2 Storey in Brintnell! RARE 4 bedrooms upstairs! Nice curb appeal w/ a BAY WINDOW feature & COVERED FRONT VERANDA to enjoy morning coffee. Entry way leads to a two piece guest bath, 3 closets & access to the ATTACHED GARAGE. Opposite side has a HARDWOOD covered living room, over looking the veranda. Down the hall from the entry is a FORMAL DINING room that could double as a den. Cook in the HUGE U-shaped island kitchen, it has a CORNER PANTRY, w/ plenty of cupboards & drawers. Steps away is the patio door accessing the DECK & rear FENCED yard, a perfect place to play in the outdoors. Entertain in the FAMILY ROOM, just off the kitchen, it features a gas FIREPLACE to keep you cozy in the winter months. Upper floor has 4 bedrooms, the Primary has a bow window, 2 CLOSETS & a SPA like 5 piece jetted ensuite to RELAX in at days end. Another full 4 piece bath supports the other bedrooms. Basement is roughed in w/ steel studs, insulation & vapor barrier. You will LOVE this turn key home! (id:46923)
Property Details
| MLS® Number | E4414044 |
| Property Type | Single Family |
| Neigbourhood | Brintnell |
| AmenitiesNearBy | Playground, Public Transit, Schools, Shopping |
| Features | No Back Lane, Level |
| Structure | Deck, Porch |
Building
| BathroomTotal | 3 |
| BedroomsTotal | 4 |
| Appliances | Dishwasher, Dryer, Garage Door Opener Remote(s), Garage Door Opener, Hood Fan, Refrigerator, Stove, Washer |
| BasementDevelopment | Unfinished |
| BasementType | Full (unfinished) |
| ConstructedDate | 2006 |
| ConstructionStyleAttachment | Detached |
| HalfBathTotal | 1 |
| HeatingType | Forced Air |
| StoriesTotal | 2 |
| SizeInterior | 2185.0738 Sqft |
| Type | House |
Parking
| Attached Garage |
Land
| Acreage | No |
| FenceType | Fence |
| LandAmenities | Playground, Public Transit, Schools, Shopping |
| SizeIrregular | 428.89 |
| SizeTotal | 428.89 M2 |
| SizeTotalText | 428.89 M2 |
Rooms
| Level | Type | Length | Width | Dimensions |
|---|---|---|---|---|
| Main Level | Living Room | 3.74 m | 3.85 m | 3.74 m x 3.85 m |
| Main Level | Dining Room | 3.14 m | 3.01 m | 3.14 m x 3.01 m |
| Main Level | Kitchen | 9.99 m | 4.64 m | 9.99 m x 4.64 m |
| Main Level | Family Room | 4.55 m | 3.72 m | 4.55 m x 3.72 m |
| Upper Level | Primary Bedroom | 3.76 m | 6.41 m | 3.76 m x 6.41 m |
| Upper Level | Bedroom 2 | 3.4 m | 3.28 m | 3.4 m x 3.28 m |
| Upper Level | Bedroom 3 | 4.65 m | 3.74 m | 4.65 m x 3.74 m |
| Upper Level | Bedroom 4 | 3.27 m | 3.84 m | 3.27 m x 3.84 m |
https://www.realtor.ca/real-estate/27665609/4744-154-av-nw-edmonton-brintnell
Interested?
Contact us for more information
Ryan P. Dutka
Associate
100-10328 81 Ave Nw
Edmonton, Alberta T6E 1X2






