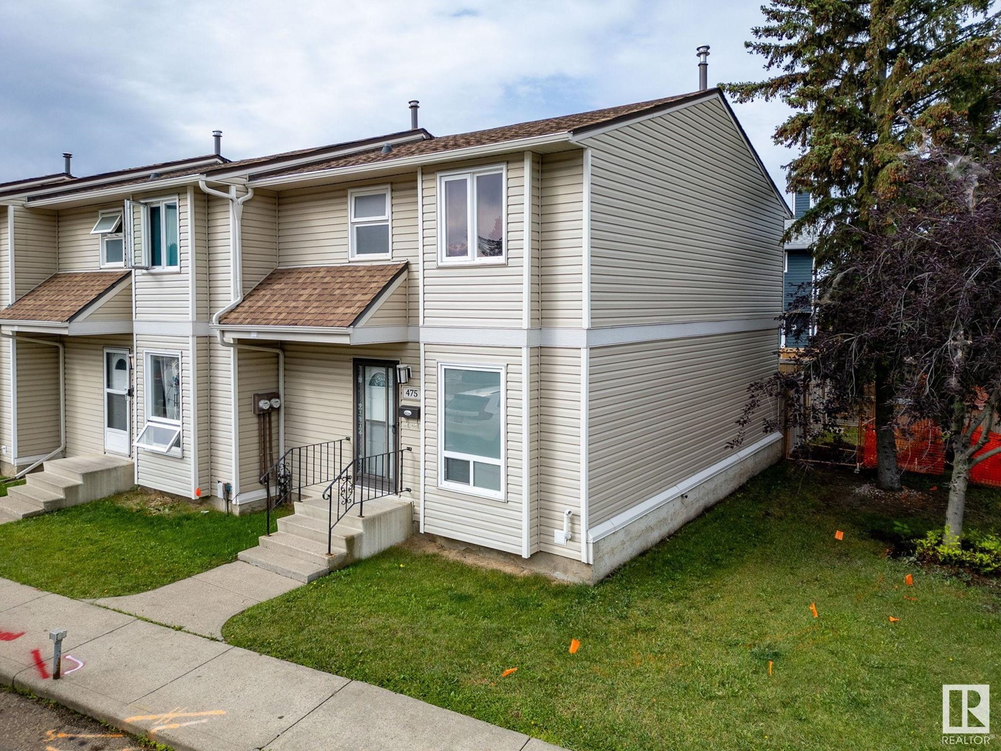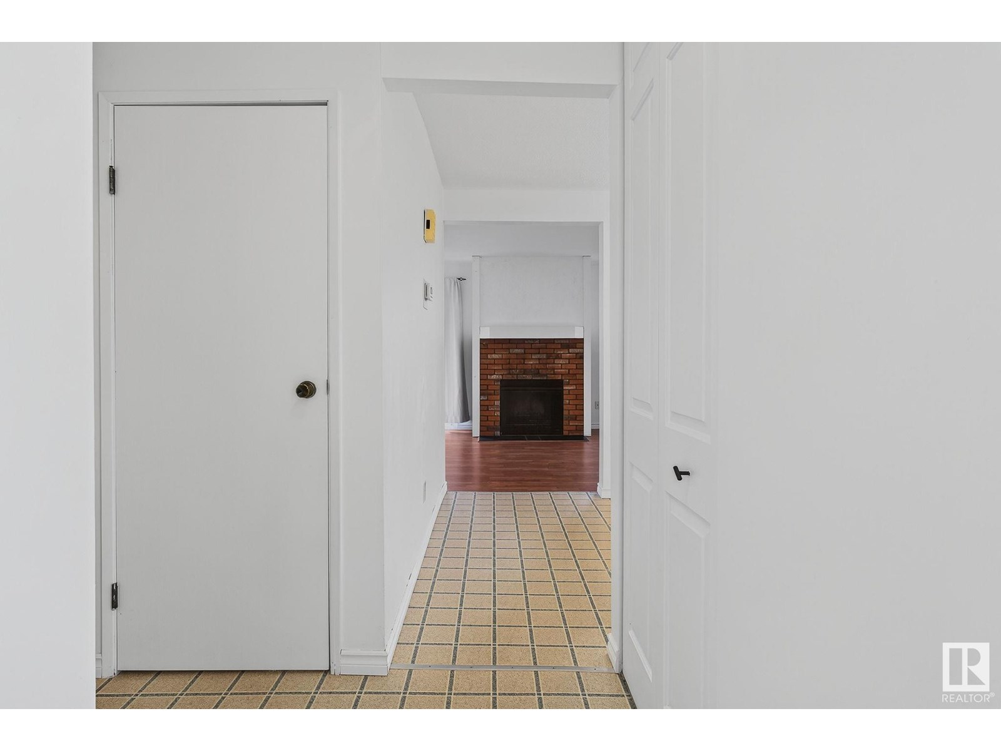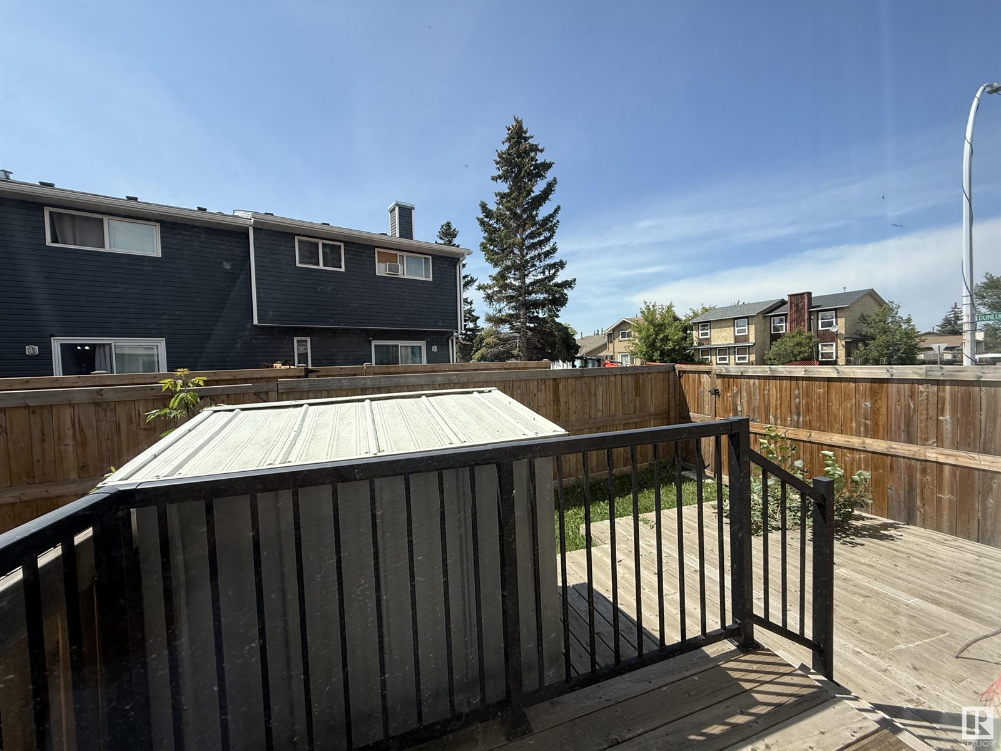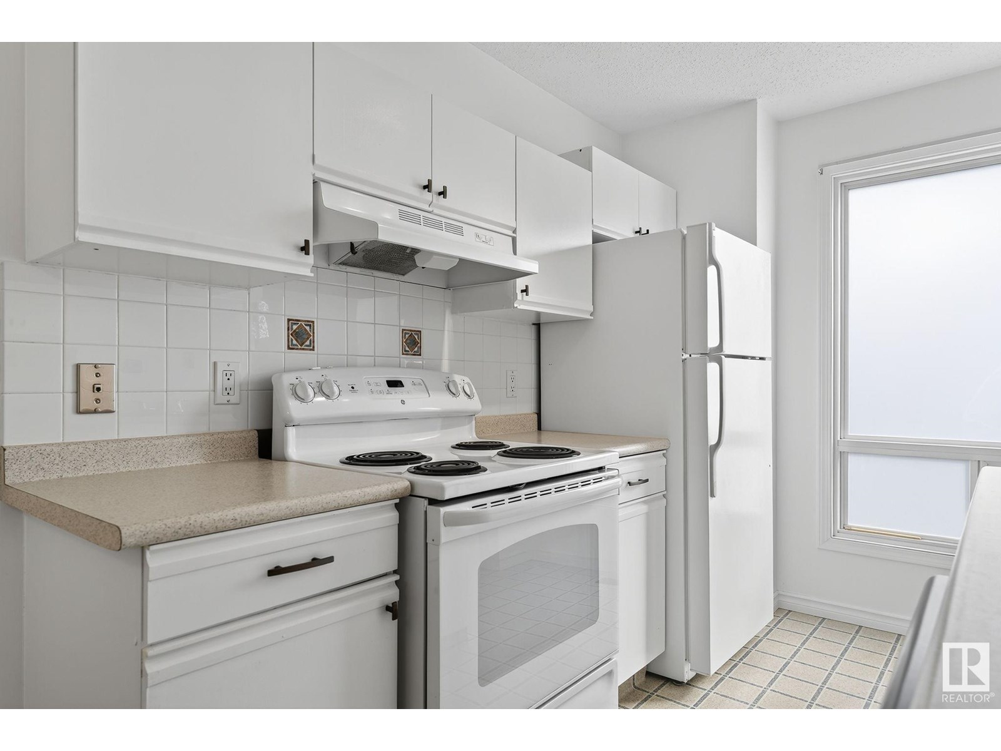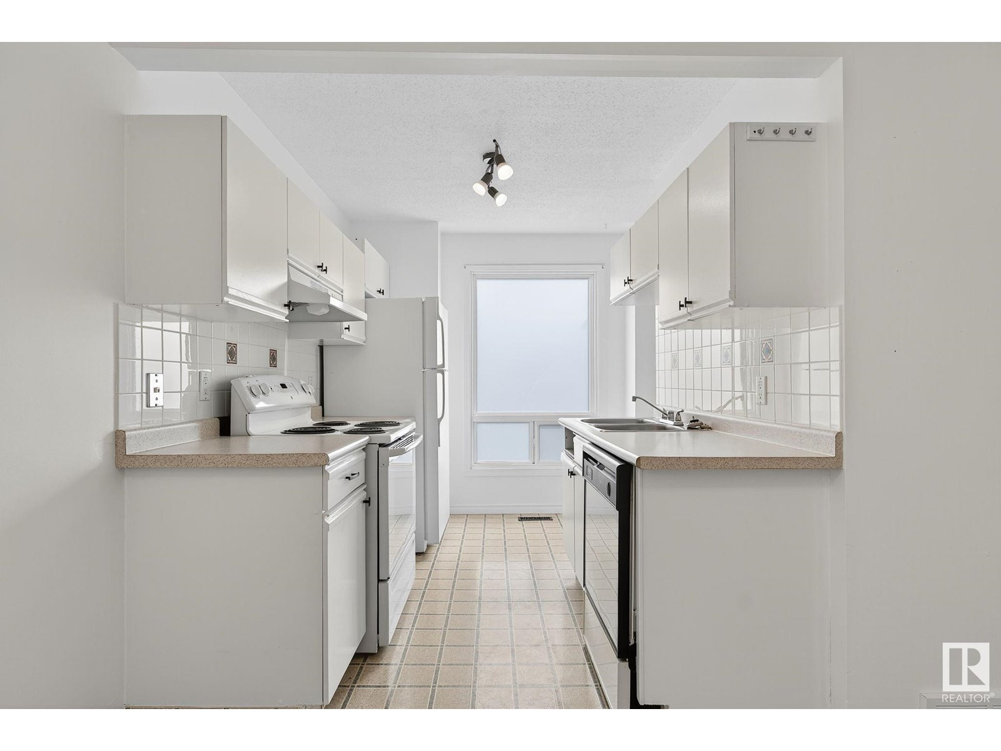475 Dunluce Rd Nw Edmonton, Alberta T5X 4Y5
$185,000Maintenance, Exterior Maintenance, Insurance, Common Area Maintenance, Property Management, Other, See Remarks
$422.39 Monthly
Maintenance, Exterior Maintenance, Insurance, Common Area Maintenance, Property Management, Other, See Remarks
$422.39 MonthlyWelcome to Dunluce! This bright and spacious end-unit townhome offers the perfect blend of comfort, convenience, and community. Enjoy walking distance to Dunluce Park and Herb Link Park. Just minutes away, the Castle Downs Recreation Centre offers a full range of amenities, including a pool, skating rink, and fitness facilities. Everyday essentials are within easy reach with Beaumaris Mall, Cumberland Centre, and Griesbach Plaza nearby, plus convenient access to Sobeys, Save-On-Foods, Superstore, and more. Commuters will love the quick connections to major roadways and public transit, making travel throughout the city a breeze. Families will appreciate nearby schools like Dunluce Elementary and St. Lucy Catholic Elementary, along with the active Dunluce Community League, offering year-round programs and events. With entertainment options such as Cineplex Odeon, Woodlands Waterpark, and the Alberta Aviation Museum just a short drive away, this location truly has it all. Don’t miss out! (id:46923)
Property Details
| MLS® Number | E4449881 |
| Property Type | Single Family |
| Neigbourhood | Dunluce |
| Amenities Near By | Playground, Public Transit, Schools, Shopping |
| Features | Flat Site, Park/reserve, No Animal Home, No Smoking Home, Level |
| Structure | Deck |
Building
| Bathroom Total | 2 |
| Bedrooms Total | 3 |
| Appliances | Dishwasher, Dryer, Hood Fan, Refrigerator, Stove, Washer, Window Coverings |
| Basement Development | Partially Finished |
| Basement Type | Full (partially Finished) |
| Constructed Date | 1980 |
| Construction Style Attachment | Attached |
| Fireplace Fuel | Wood |
| Fireplace Present | Yes |
| Fireplace Type | Woodstove |
| Half Bath Total | 1 |
| Heating Type | Forced Air |
| Stories Total | 2 |
| Size Interior | 1,269 Ft2 |
| Type | Row / Townhouse |
Parking
| Stall |
Land
| Acreage | No |
| Fence Type | Fence |
| Land Amenities | Playground, Public Transit, Schools, Shopping |
| Size Irregular | 229.84 |
| Size Total | 229.84 M2 |
| Size Total Text | 229.84 M2 |
Rooms
| Level | Type | Length | Width | Dimensions |
|---|---|---|---|---|
| Main Level | Living Room | 5.96 m | 3.62 m | 5.96 m x 3.62 m |
| Main Level | Dining Room | 3.92 m | 2.25 m | 3.92 m x 2.25 m |
| Main Level | Kitchen | 2.32 m | 2.99 m | 2.32 m x 2.99 m |
| Upper Level | Primary Bedroom | 2.92 m | 4.52 m | 2.92 m x 4.52 m |
| Upper Level | Bedroom 2 | 2.95 m | 3.7 m | 2.95 m x 3.7 m |
| Upper Level | Bedroom 3 | 2.91 m | 3.7 m | 2.91 m x 3.7 m |
https://www.realtor.ca/real-estate/28657422/475-dunluce-rd-nw-edmonton-dunluce
Contact Us
Contact us for more information

Kurt Tovillo
Associate
(780) 450-6670
www.facebook.com/kurtrealestate
4107 99 St Nw
Edmonton, Alberta T6E 3N4
(780) 450-6300
(780) 450-6670

