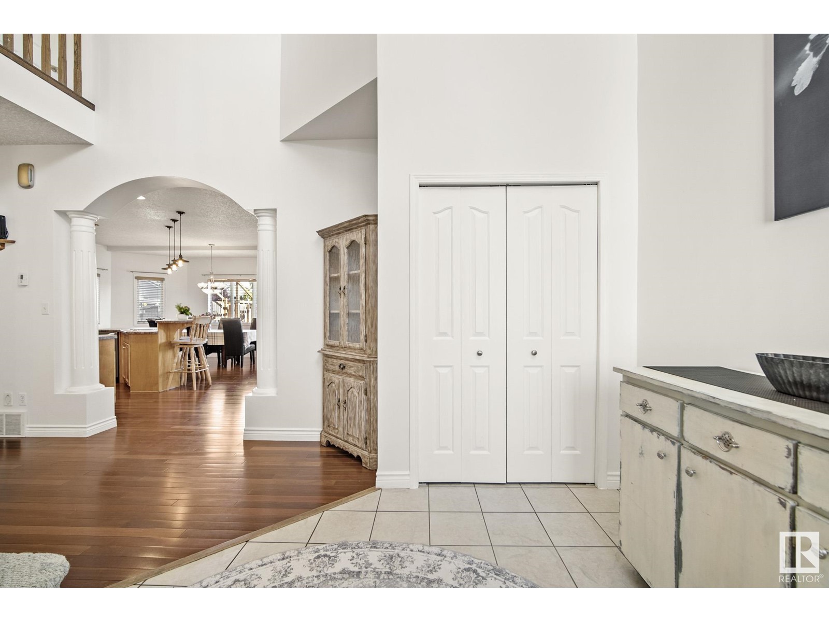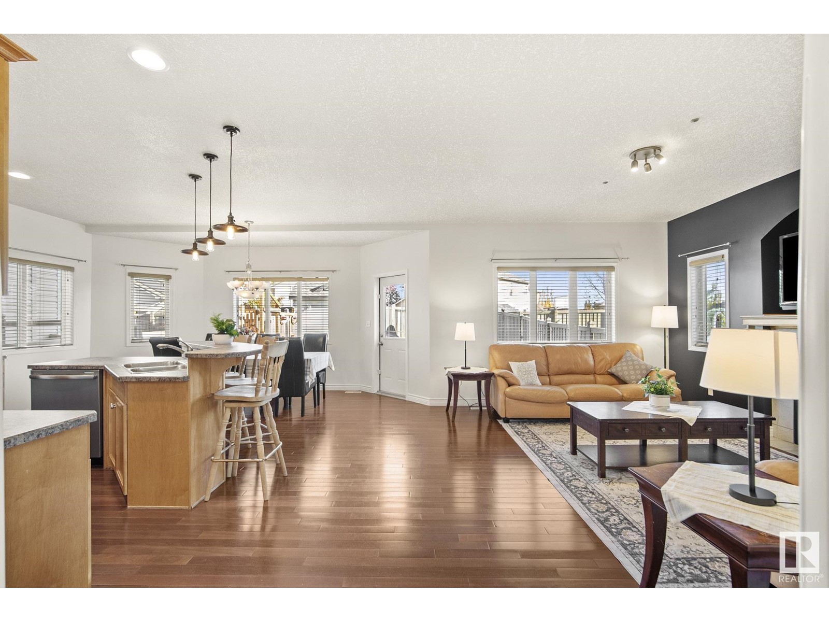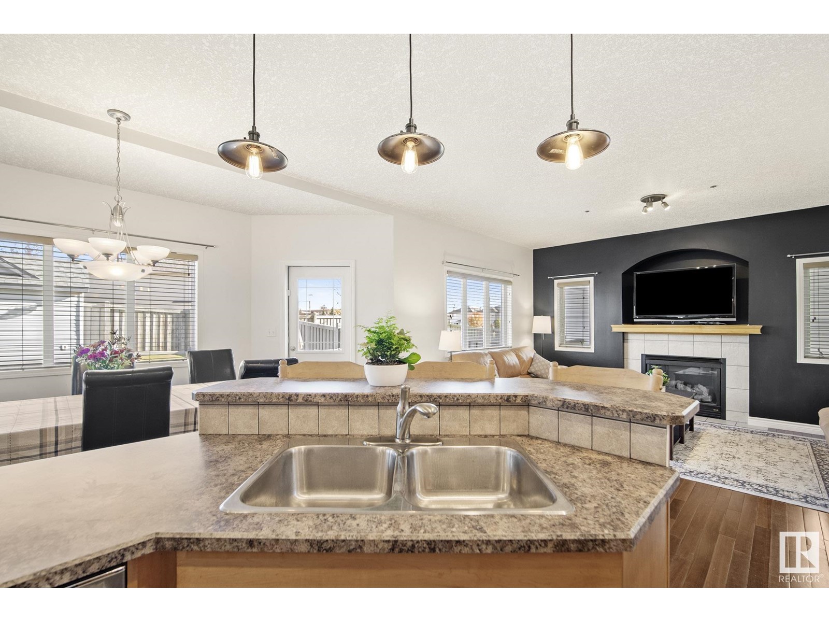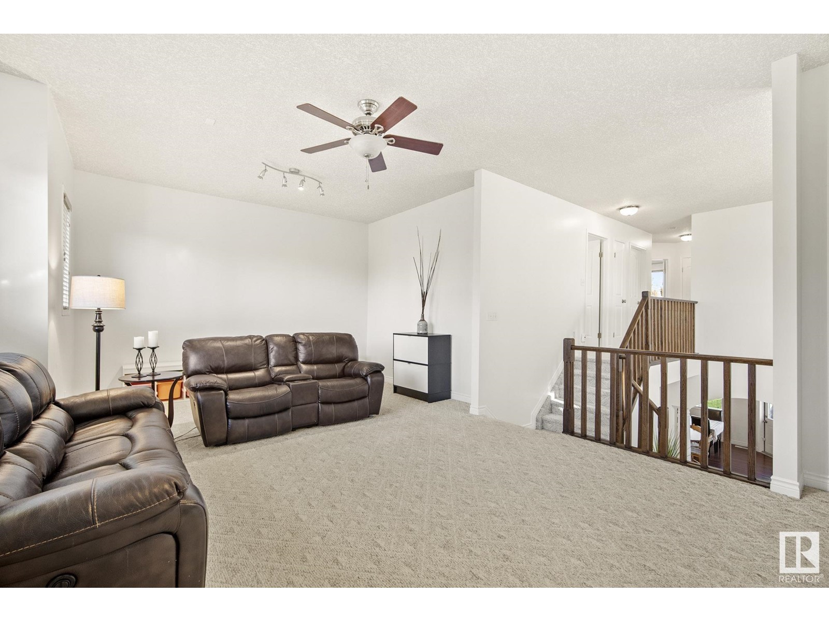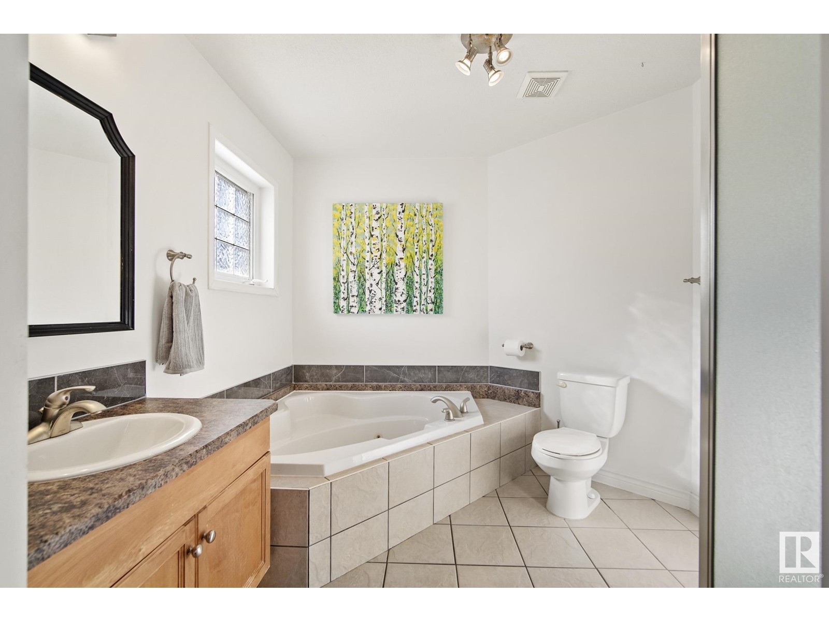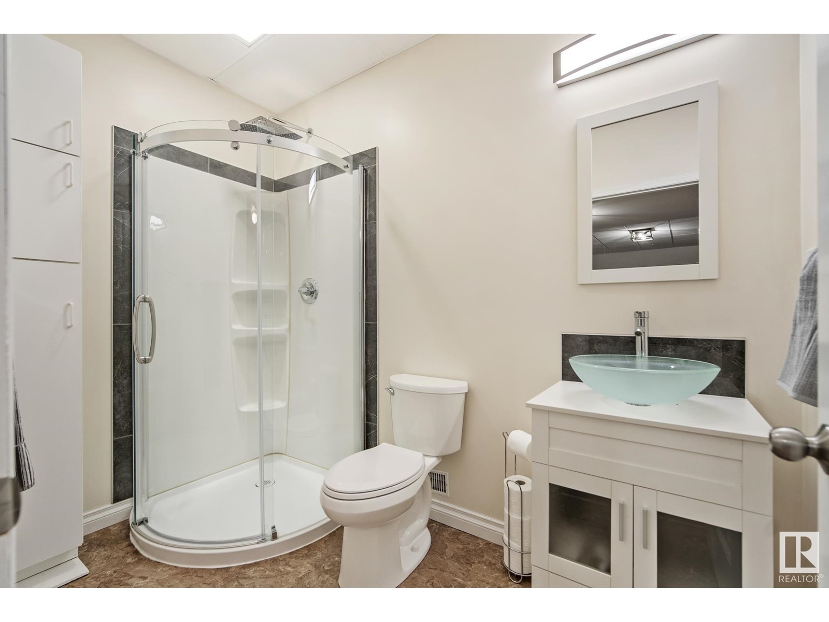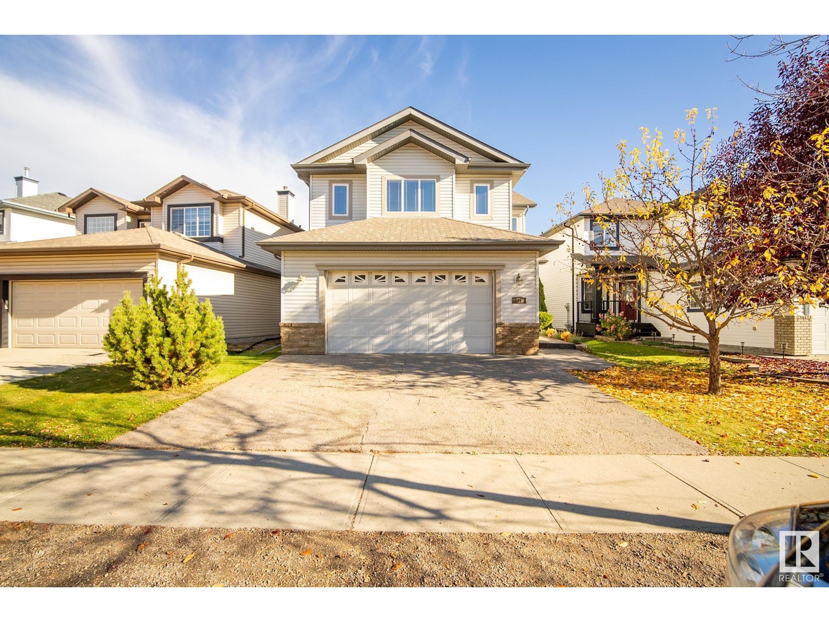475 Macewan Rd Sw Edmonton, Alberta T6W 1V4
$550,000
Discover the perfect family home at 475 Macewan Road, located in a sought-after, family-friendly neighborhood. With over 2,900 sq. ft. of living space, this home offers room to grow and enjoy for years to come. As you step inside, you're greeted by an impressive open-to-below foyer that flows into the kitchen and dining areaideal for hosting family gatherings. The bright and airy living room allows you to watch the kids play outside in the summer, while the cozy fireplace provides the perfect backdrop for winter evenings. Upstairs are three large bedrooms, including a king-sized primary with a walk-in closet and ensuite featuring a jetted soaker tub. The basement, finished in 2020, includes 9 ft ceilings, a rec room, fourth bedroom, and full bathroom. Extra perks: oversized garage (23x23), HW on demand, A/C, and a landscaped, fenced backyard with low maintenance composite decking and a shed. Minutes to the Henday, ETS, schools, parks and nature trails. Move in and make this beautiful house your home! (id:46923)
Property Details
| MLS® Number | E4411069 |
| Property Type | Single Family |
| Neigbourhood | Macewan |
| AmenitiesNearBy | Airport, Playground, Public Transit, Schools, Shopping |
| Features | No Smoking Home |
| ParkingSpaceTotal | 4 |
| Structure | Deck |
Building
| BathroomTotal | 4 |
| BedroomsTotal | 4 |
| Appliances | Dishwasher, Dryer, Garage Door Opener Remote(s), Garage Door Opener, Microwave Range Hood Combo, Refrigerator, Storage Shed, Stove, Washer, Window Coverings |
| BasementDevelopment | Finished |
| BasementType | Full (finished) |
| ConstructedDate | 2005 |
| ConstructionStyleAttachment | Detached |
| CoolingType | Central Air Conditioning |
| FireplaceFuel | Gas |
| FireplacePresent | Yes |
| FireplaceType | Insert |
| HalfBathTotal | 1 |
| HeatingType | Forced Air |
| StoriesTotal | 2 |
| SizeInterior | 2105.9591 Sqft |
| Type | House |
Parking
| Attached Garage |
Land
| Acreage | No |
| FenceType | Fence |
| LandAmenities | Airport, Playground, Public Transit, Schools, Shopping |
| SizeIrregular | 436.45 |
| SizeTotal | 436.45 M2 |
| SizeTotalText | 436.45 M2 |
Rooms
| Level | Type | Length | Width | Dimensions |
|---|---|---|---|---|
| Basement | Bedroom 5 | 3.09 m | 4.53 m | 3.09 m x 4.53 m |
| Basement | Recreation Room | 5.2 m | 6.99 m | 5.2 m x 6.99 m |
| Main Level | Living Room | 4.59 m | 4.84 m | 4.59 m x 4.84 m |
| Main Level | Dining Room | 5.27 m | 2.78 m | 5.27 m x 2.78 m |
| Main Level | Kitchen | 4.26 m | 3.17 m | 4.26 m x 3.17 m |
| Upper Level | Primary Bedroom | 4.78 m | 3.12 m | 4.78 m x 3.12 m |
| Upper Level | Bedroom 2 | 3.27 m | 3.15 m | 3.27 m x 3.15 m |
| Upper Level | Bedroom 3 | 3.13 m | 3.05 m | 3.13 m x 3.05 m |
| Upper Level | Bonus Room | 7.04 m | 4.72 m | 7.04 m x 4.72 m |
https://www.realtor.ca/real-estate/27563016/475-macewan-rd-sw-edmonton-macewan
Interested?
Contact us for more information
Michelle Gredling
Associate
18831 111 Ave Nw
Edmonton, Alberta T5S 2X4


