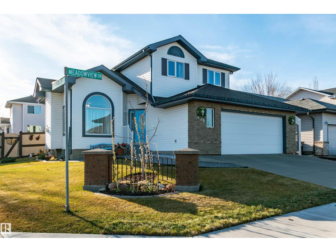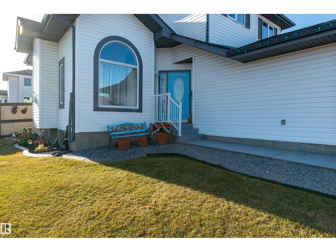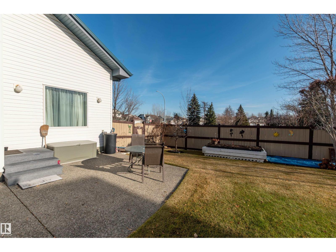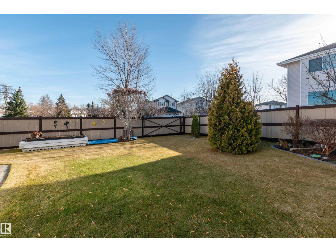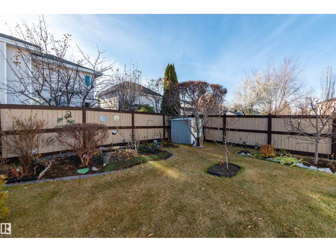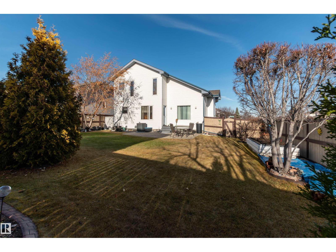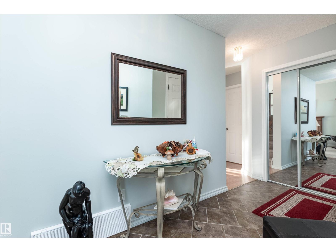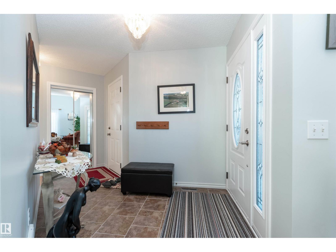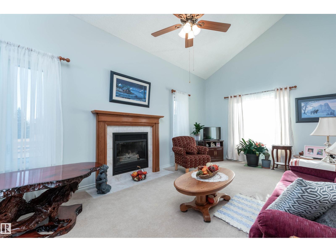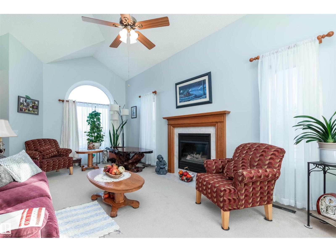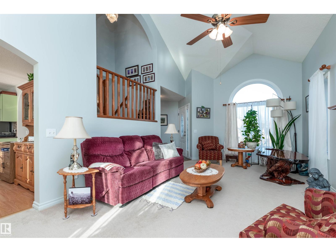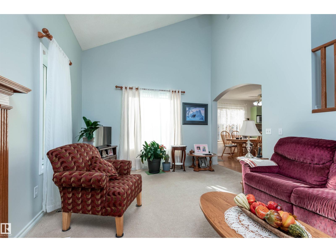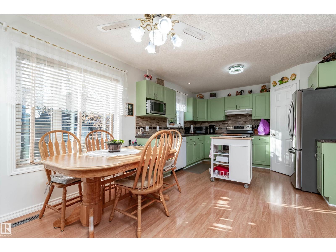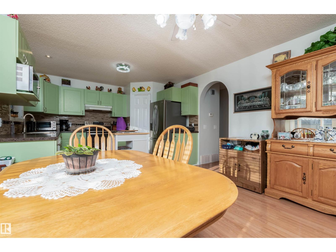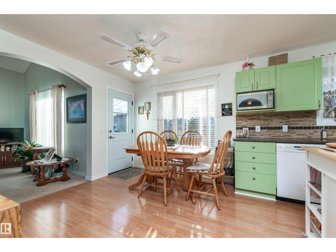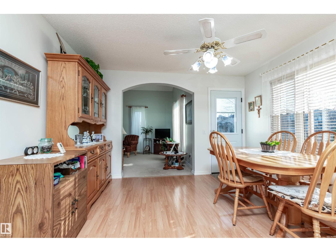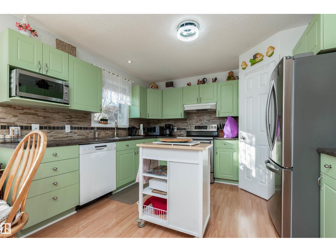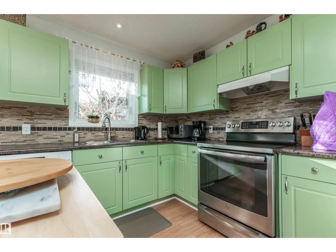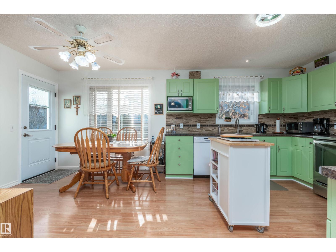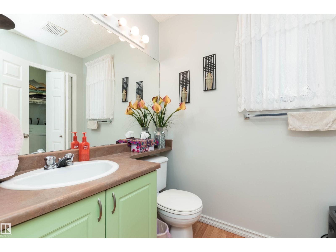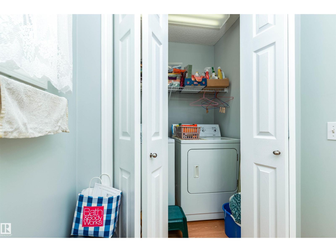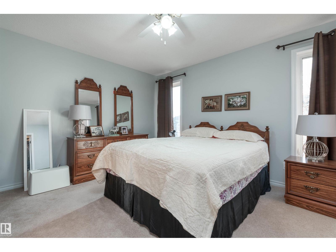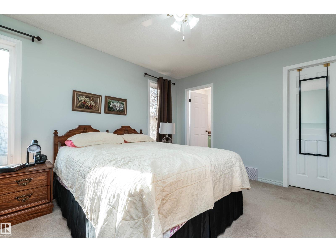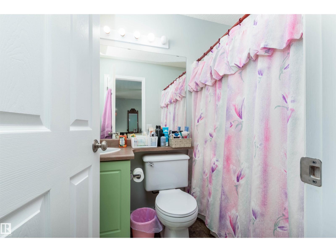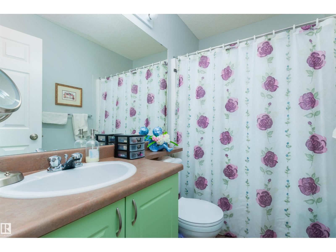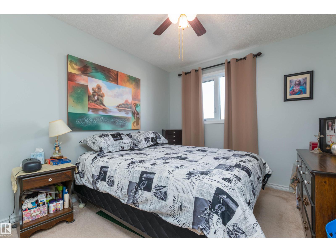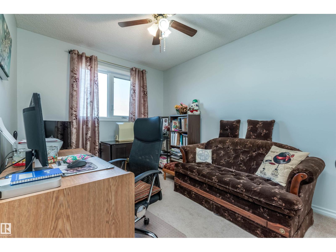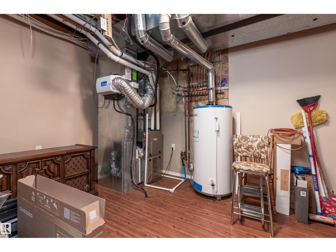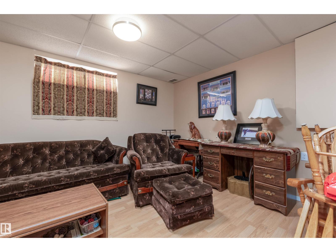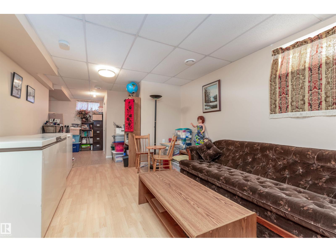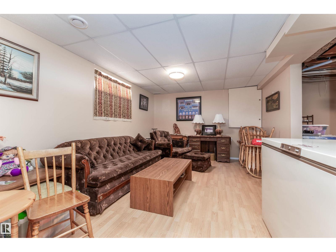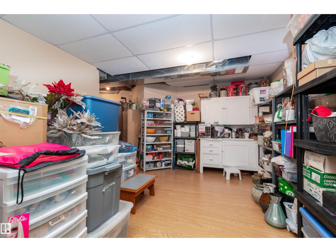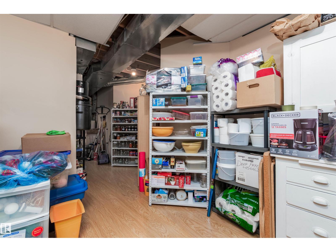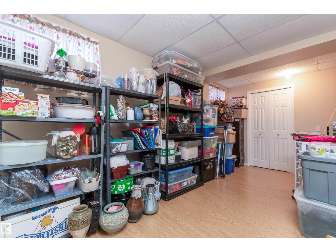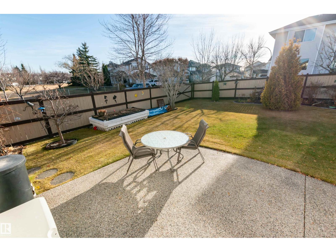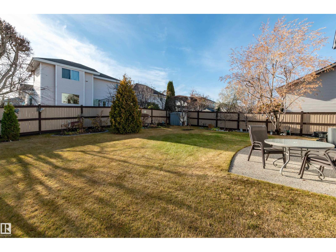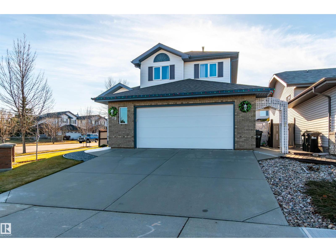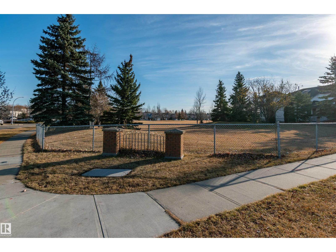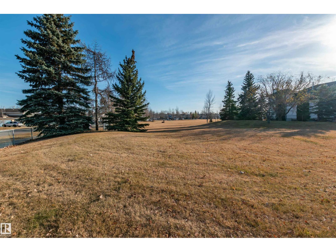479 Meadowview Dr Sherwood Park, Alberta T8H 1X4
$554,707
LOCATED ACROSS FROM PARK! HUGE BACKYARD! RV PARKING! There's a lot to get excited about this one! Welcome to 479 Meadowview Drive! Featuring an immaculate family home with a spacious and bright floor plan. Large front living room, gas fireplace, and a lovely eat-in kitchen! Generous dining area, and all appliances are included. Powder room and laundry area are on the main level. Upstairs are 3 generous bedrooms and a 4-piece bathroom. The Primary Bedroom has its own private 4-piece ensuite and walk-in closet. The basement offers a family room, storage space & flex area. EXTRAS INCLUDE: NEWER SHINGLES (2023), HIGH EFFICIENCY FURNACE (2015), NEWER CENTRAL A/C (2022), NEW FRONT WINDOW AND NEW BACK DOOR. Most windows were replaced in 2009. Newer paint and central vac system. Amazing SOUTH FACING BACKYARD with exposed aggregate patio, fruit trees, perennials & gate for RV parking! OVERSIZED DOUBLE GARAGE! Close to schools, transit & shopping. Outstanding value! Visit REALTOR® website for more information. (id:46923)
Property Details
| MLS® Number | E4465620 |
| Property Type | Single Family |
| Neigbourhood | Clarkdale Meadows |
| Amenities Near By | Playground, Public Transit, Schools, Shopping |
| Features | Corner Site, Park/reserve, No Animal Home |
| Structure | Patio(s) |
Building
| Bathroom Total | 3 |
| Bedrooms Total | 3 |
| Appliances | Dishwasher, Dryer, Garage Door Opener Remote(s), Garage Door Opener, Hood Fan, Refrigerator, Storage Shed, Stove, Central Vacuum, Washer, Window Coverings |
| Basement Development | Partially Finished |
| Basement Type | Full (partially Finished) |
| Constructed Date | 1999 |
| Construction Style Attachment | Detached |
| Cooling Type | Central Air Conditioning |
| Fireplace Fuel | Gas |
| Fireplace Present | Yes |
| Fireplace Type | Unknown |
| Half Bath Total | 1 |
| Heating Type | Forced Air |
| Stories Total | 2 |
| Size Interior | 1,450 Ft2 |
| Type | House |
Parking
| Attached Garage | |
| Oversize |
Land
| Acreage | No |
| Fence Type | Fence |
| Land Amenities | Playground, Public Transit, Schools, Shopping |
Rooms
| Level | Type | Length | Width | Dimensions |
|---|---|---|---|---|
| Basement | Family Room | Measurements not available | ||
| Basement | Storage | Measurements not available | ||
| Basement | Utility Room | Measurements not available | ||
| Main Level | Living Room | Measurements not available | ||
| Main Level | Dining Room | Measurements not available | ||
| Main Level | Kitchen | Measurements not available | ||
| Upper Level | Primary Bedroom | Measurements not available | ||
| Upper Level | Bedroom 2 | Measurements not available | ||
| Upper Level | Bedroom 3 | Measurements not available |
https://www.realtor.ca/real-estate/29100551/479-meadowview-dr-sherwood-park-clarkdale-meadows
Contact Us
Contact us for more information

Sonia Tarabay
Associate
(780) 467-2897
www.soniasells.com/
116-150 Chippewa Rd
Sherwood Park, Alberta T8A 6A2
(780) 464-4100
(780) 467-2897

