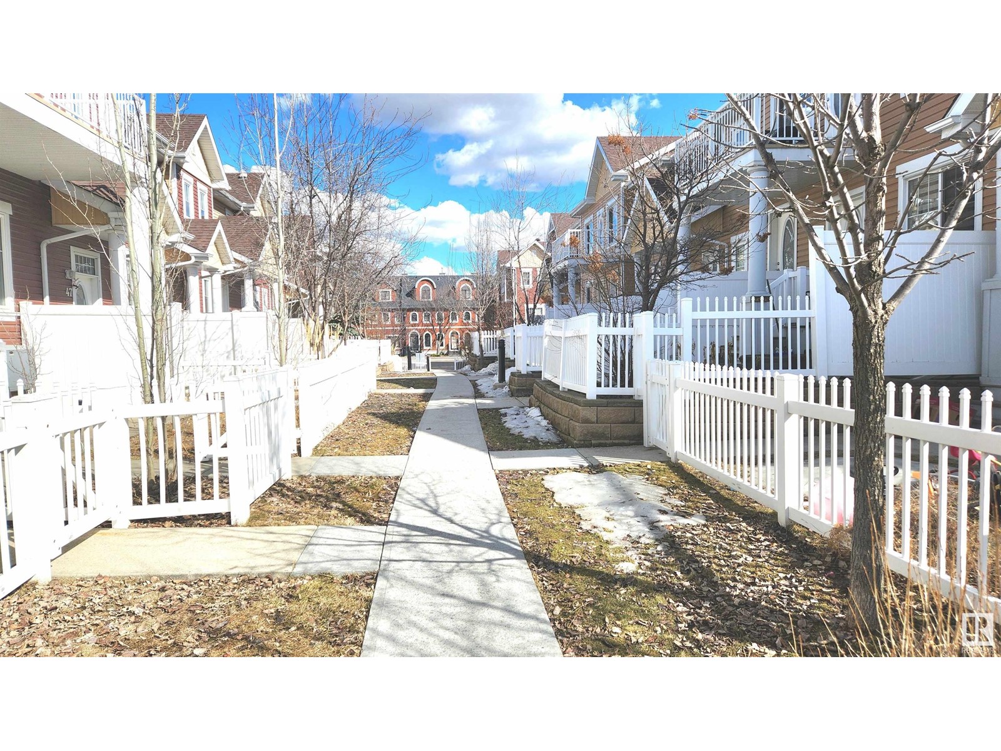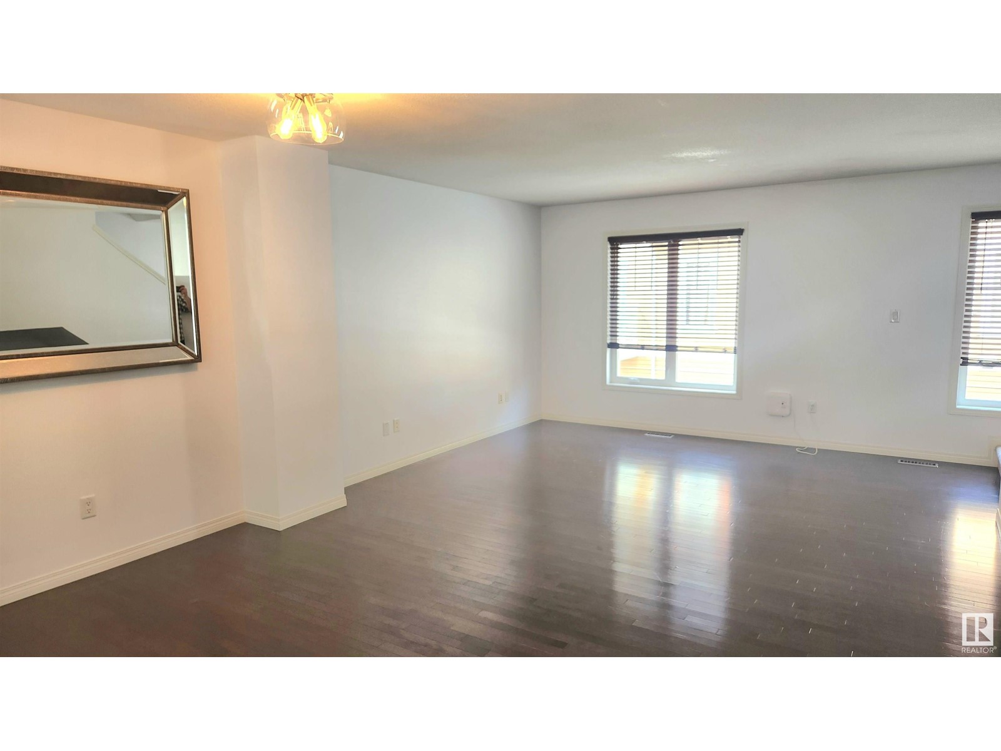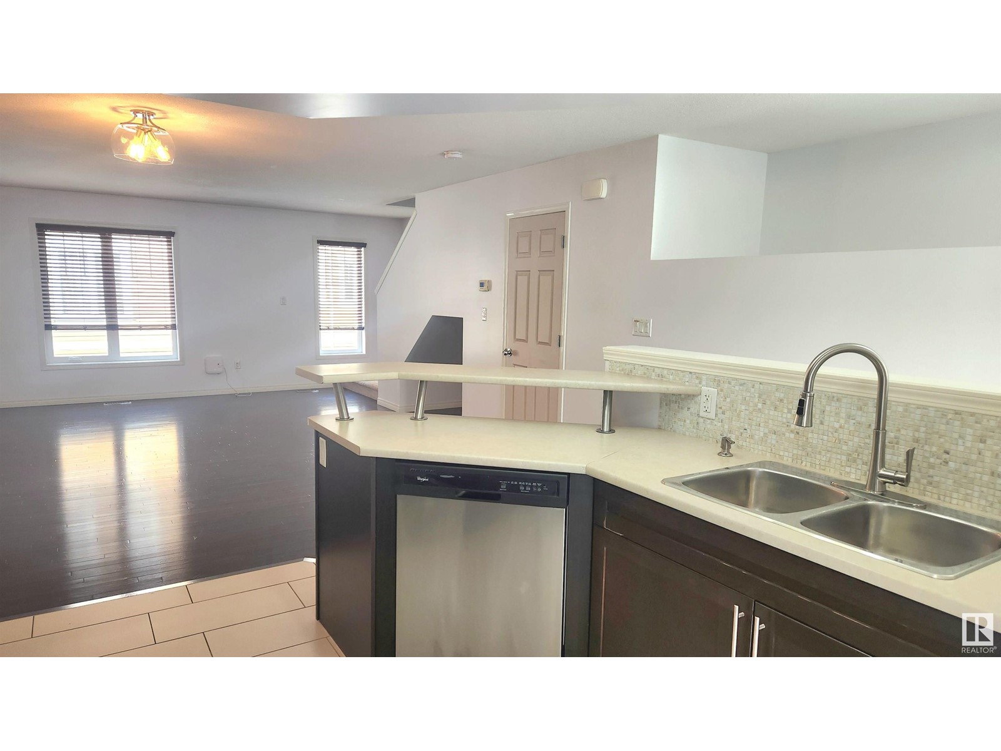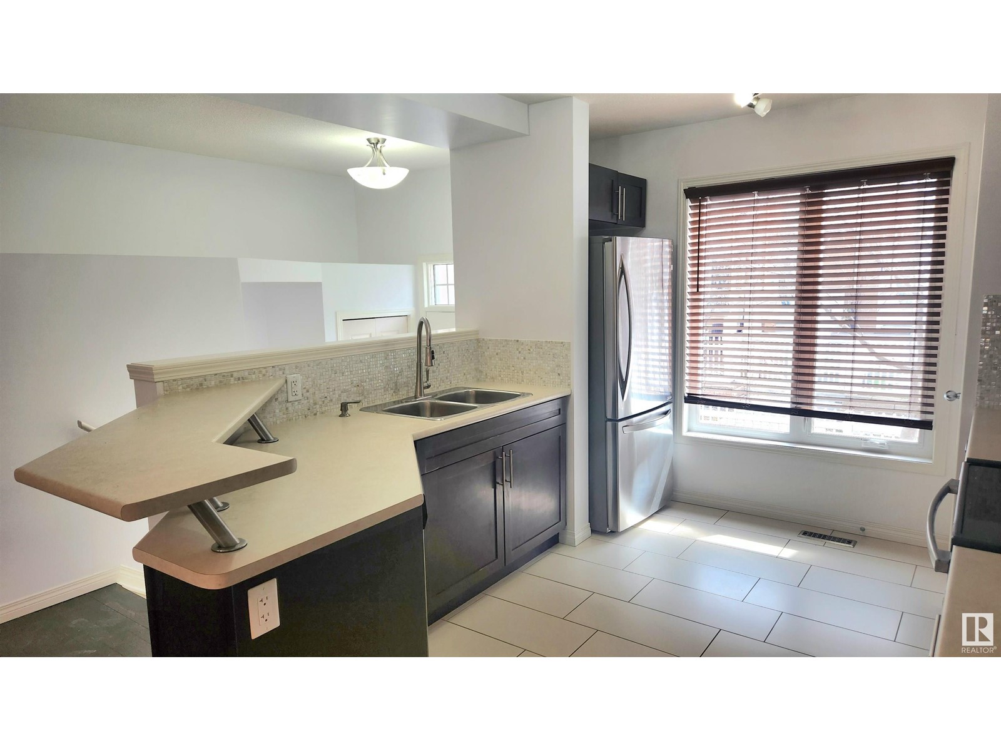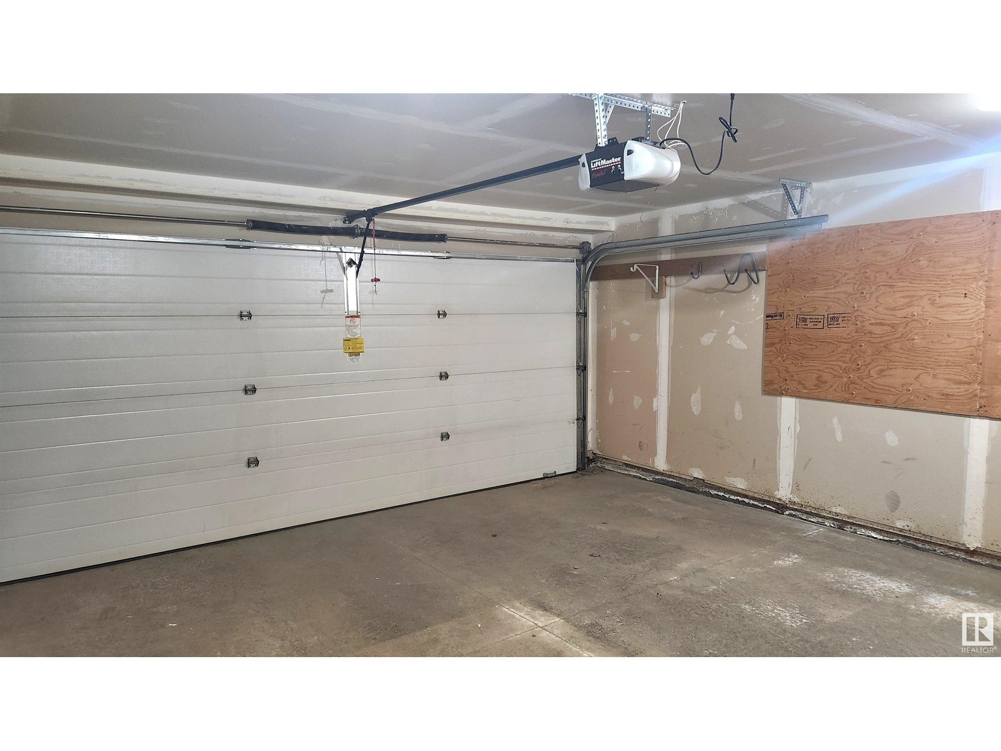#48 1623 Towne Centre Bv Nw Edmonton, Alberta T6R 0S3
$349,900Maintenance, Exterior Maintenance, Insurance, Landscaping, Property Management, Other, See Remarks
$212 Monthly
Maintenance, Exterior Maintenance, Insurance, Landscaping, Property Management, Other, See Remarks
$212 MonthlyLocated in a Mosaic Towne Centre is this IMMACULATE & CLEAN Ready to Move Into 3 Bedroom Unit featuring a Ground Level Double Attached Garage! Nice Modern Floor Plan featuring a Raised Island kitchen with Stainless Steel Applianes, Trendy Back Splash and Dark Walnut Color Cabinetry. RARE Real Hardwood Floors throughout the Dining & Living Rooms present a touch of Class and Richness. Upstairs Has 2 Full Washrooms & A Primary Bedroom with a Large Walk in Closet. The basement to this townhome features an AMPLE amount of storage, laundry laundry area & a fully insulated double car garage. This unit has a Bright & Sunny south fenced front yard with room for patio furniture, BBQ & a stone's throw away from the complexes playground for the Kids. The complex is Well Managed & has a low monthly condo fee of only $212 per month! Great Unit, Sparkling Clean & Priced to Sell! Move in as little as 2 weeks. (id:46923)
Property Details
| MLS® Number | E4430635 |
| Property Type | Single Family |
| Neigbourhood | South Terwillegar |
| Amenities Near By | Golf Course, Playground, Schools, Shopping |
| Features | See Remarks, Park/reserve, No Animal Home, No Smoking Home |
| Parking Space Total | 2 |
Building
| Bathroom Total | 3 |
| Bedrooms Total | 3 |
| Amenities | Vinyl Windows |
| Appliances | Dishwasher, Dryer, Garage Door Opener Remote(s), Garage Door Opener, Hood Fan, Microwave, Refrigerator, Stove, Washer, Window Coverings |
| Basement Development | Unfinished |
| Basement Type | Full (unfinished) |
| Constructed Date | 2011 |
| Construction Style Attachment | Attached |
| Fire Protection | Smoke Detectors |
| Half Bath Total | 1 |
| Heating Type | Forced Air |
| Stories Total | 2 |
| Size Interior | 1,126 Ft2 |
| Type | Row / Townhouse |
Parking
| Attached Garage |
Land
| Acreage | No |
| Fence Type | Fence |
| Land Amenities | Golf Course, Playground, Schools, Shopping |
| Size Irregular | 149.55 |
| Size Total | 149.55 M2 |
| Size Total Text | 149.55 M2 |
Rooms
| Level | Type | Length | Width | Dimensions |
|---|---|---|---|---|
| Basement | Laundry Room | 5.23 m | 3.83 m | 5.23 m x 3.83 m |
| Main Level | Living Room | 5.23 m | 3.51 m | 5.23 m x 3.51 m |
| Main Level | Dining Room | 4.19 m | 1.83 m | 4.19 m x 1.83 m |
| Main Level | Kitchen | 4.14 m | 3.07 m | 4.14 m x 3.07 m |
| Upper Level | Primary Bedroom | 3.16 m | 3.05 m | 3.16 m x 3.05 m |
| Upper Level | Bedroom 2 | 3.65 m | 2.35 m | 3.65 m x 2.35 m |
| Upper Level | Bedroom 3 | 2.67 m | 2.56 m | 2.67 m x 2.56 m |
https://www.realtor.ca/real-estate/28161091/48-1623-towne-centre-bv-nw-edmonton-south-terwillegar
Contact Us
Contact us for more information

Dustin Batuik
Associate
(780) 471-8058
dustinrealestate.com/
11155 65 St Nw
Edmonton, Alberta T5W 4K2
(780) 406-0099
(780) 471-8058
Rosanne Gevy
Associate
(780) 471-8058
11155 65 St Nw
Edmonton, Alberta T5W 4K2
(780) 406-0099
(780) 471-8058

