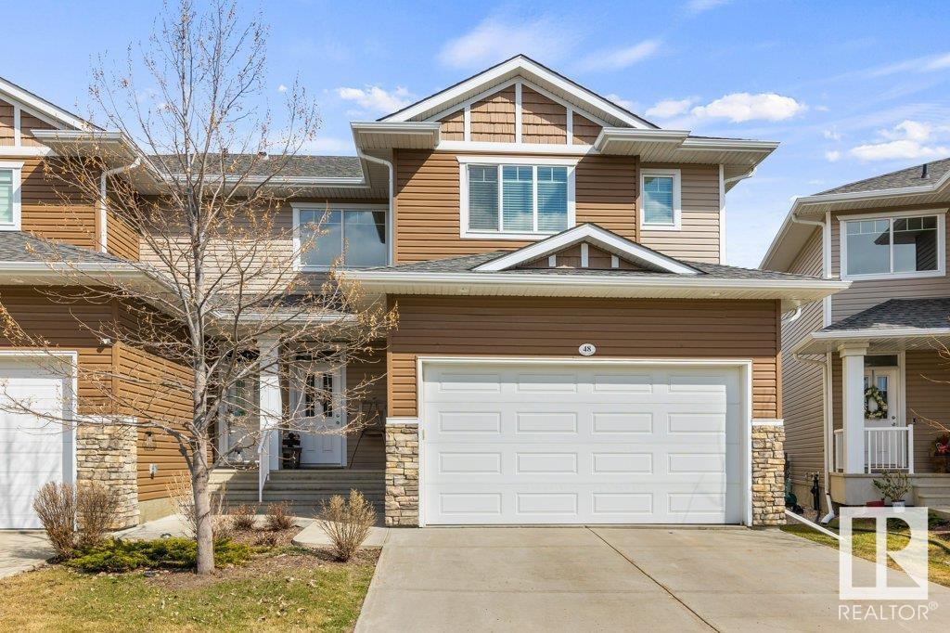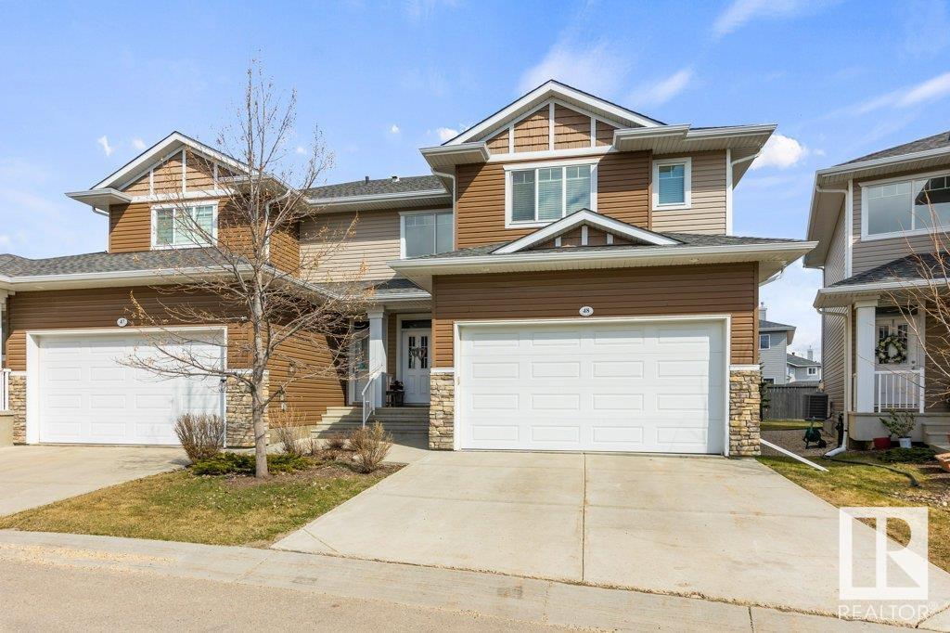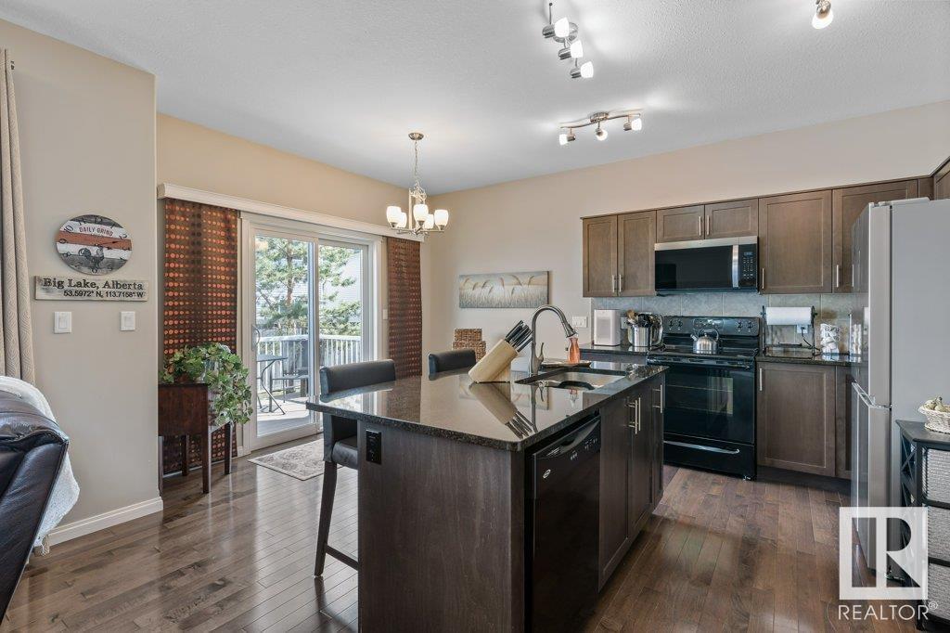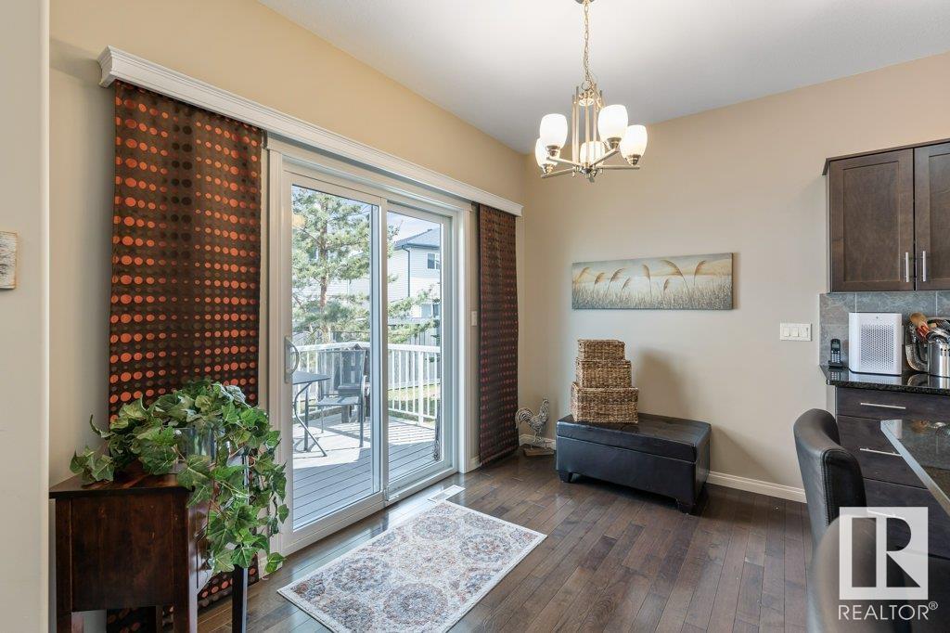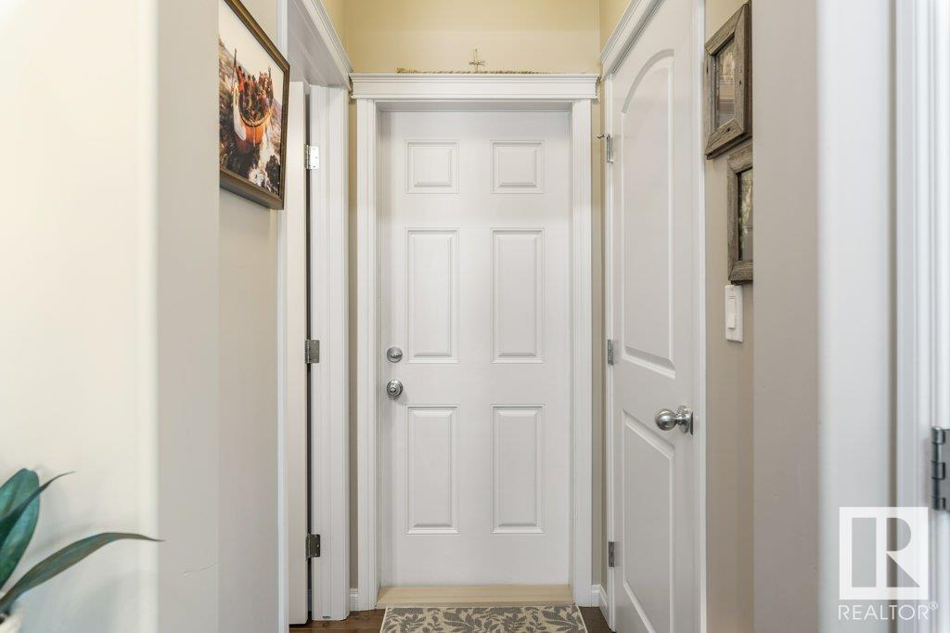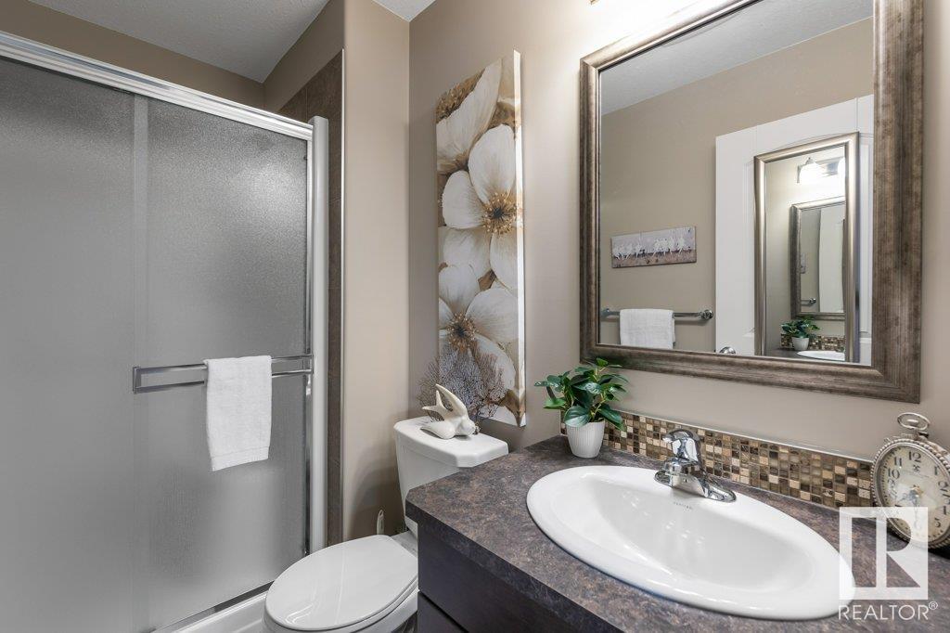#48 18230 104a St Nw Edmonton, Alberta T5X 0G9
$374,900Maintenance, Exterior Maintenance, Insurance, Property Management, Other, See Remarks
$308.88 Monthly
Maintenance, Exterior Maintenance, Insurance, Property Management, Other, See Remarks
$308.88 MonthlyWelcome to this beautifully maintained townhouse condo in a quiet, well-run complex. The main floor features rich hardwood floors & a spacious open-concept layout that seamlessly blends the kitchen, dining, & living areas for a welcoming & inviting feel! The kitchen offers granite countertops, stainless steel appliances, & plenty of space for cooking & entertaining. The great room features a cozy gas fireplace. Patio doors open to a private deck—perfect for relaxing. A 2-piece bath completes the main level. Upstairs, enjoy a large primary bedroom with a walk-in closet & 4-piece ensuite, along with two additional generously sized bedrooms and an open-to-below staircase that brings in natural light. The fully finished basement includes a rec room, a 4-piece bath, an additional bedroom, storage space, & laundry with a new washer & dryer. An oversized double garage with high ceilings provides excellent storage. All this in a fantastic location with easy access to schools, parks, trails, and transportation! (id:46923)
Open House
This property has open houses!
1:00 pm
Ends at:3:00 pm
Property Details
| MLS® Number | E4432748 |
| Property Type | Single Family |
| Neigbourhood | Elsinore |
| Amenities Near By | Playground, Public Transit, Schools, Shopping |
| Features | Park/reserve |
| Structure | Deck |
Building
| Bathroom Total | 4 |
| Bedrooms Total | 4 |
| Amenities | Ceiling - 9ft |
| Appliances | Dishwasher, Dryer, Garage Door Opener Remote(s), Garage Door Opener, Microwave Range Hood Combo, Refrigerator, Stove, Washer |
| Basement Development | Finished |
| Basement Type | Full (finished) |
| Constructed Date | 2012 |
| Construction Style Attachment | Attached |
| Fireplace Fuel | Gas |
| Fireplace Present | Yes |
| Fireplace Type | Corner |
| Half Bath Total | 1 |
| Heating Type | Forced Air |
| Stories Total | 2 |
| Size Interior | 1,580 Ft2 |
| Type | Row / Townhouse |
Parking
| Attached Garage |
Land
| Acreage | No |
| Fence Type | Fence |
| Land Amenities | Playground, Public Transit, Schools, Shopping |
| Size Irregular | 368.36 |
| Size Total | 368.36 M2 |
| Size Total Text | 368.36 M2 |
Rooms
| Level | Type | Length | Width | Dimensions |
|---|---|---|---|---|
| Lower Level | Bedroom 4 | 3.34 m | 2.84 m | 3.34 m x 2.84 m |
| Lower Level | Recreation Room | 5.84 m | 4.77 m | 5.84 m x 4.77 m |
| Lower Level | Laundry Room | Measurements not available | ||
| Main Level | Living Room | 4.92 m | 4.65 m | 4.92 m x 4.65 m |
| Main Level | Dining Room | 3.36 m | 2.28 m | 3.36 m x 2.28 m |
| Main Level | Kitchen | 3.37 m | 2.72 m | 3.37 m x 2.72 m |
| Upper Level | Primary Bedroom | 5.12 m | 3.92 m | 5.12 m x 3.92 m |
| Upper Level | Bedroom 2 | 3.62 m | 3.14 m | 3.62 m x 3.14 m |
| Upper Level | Bedroom 3 | 3.64 m | 3.1 m | 3.64 m x 3.1 m |
https://www.realtor.ca/real-estate/28215333/48-18230-104a-st-nw-edmonton-elsinore
Contact Us
Contact us for more information
Doris S. Wyatt
Associate
(780) 406-8777
www.doriswyatt.com/
www.facebook.com/doris.wyatt.359
8104 160 Ave Nw
Edmonton, Alberta T5Z 3J8
(780) 406-4000
(780) 406-8777

Ian K. Robertson
Associate
(780) 406-8777
www.robertsonrealestategroup.ca/
www.facebook.com/robertsonfirst/
8104 160 Ave Nw
Edmonton, Alberta T5Z 3J8
(780) 406-4000
(780) 406-8777

