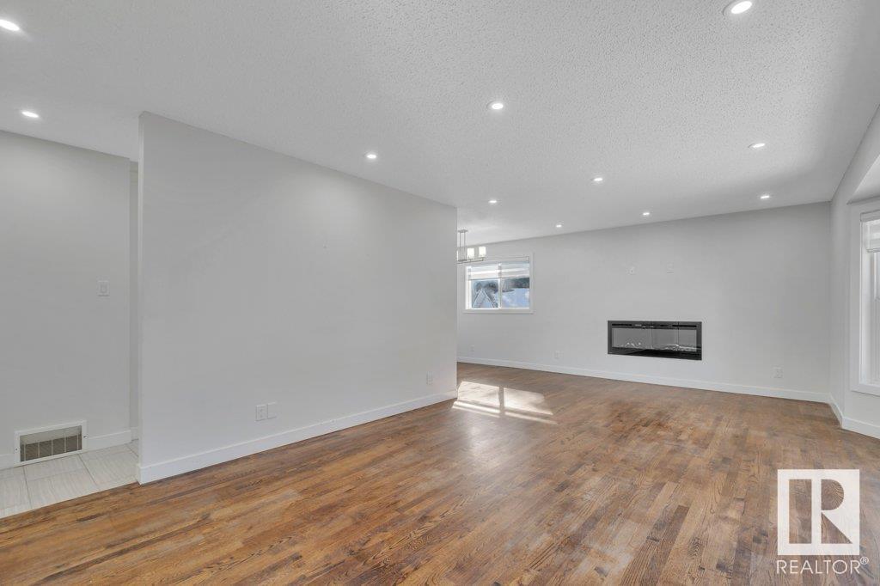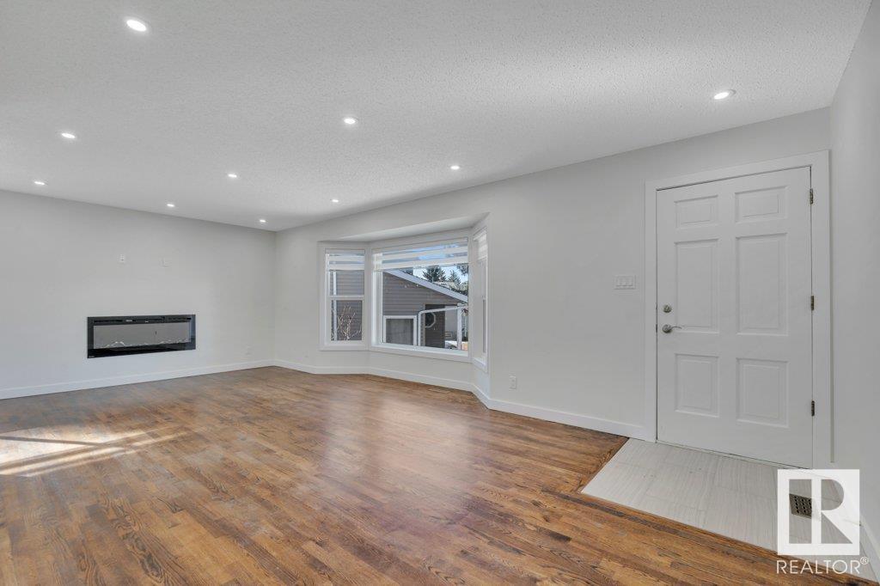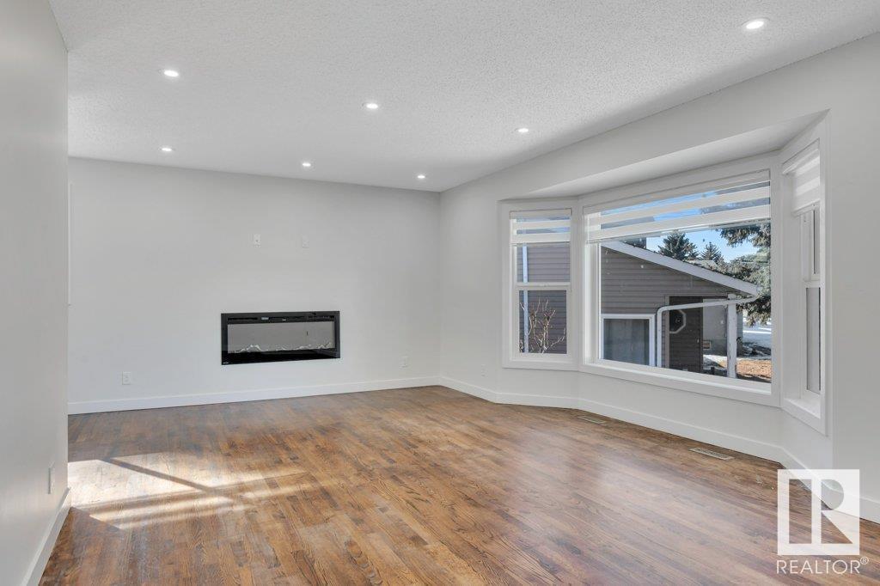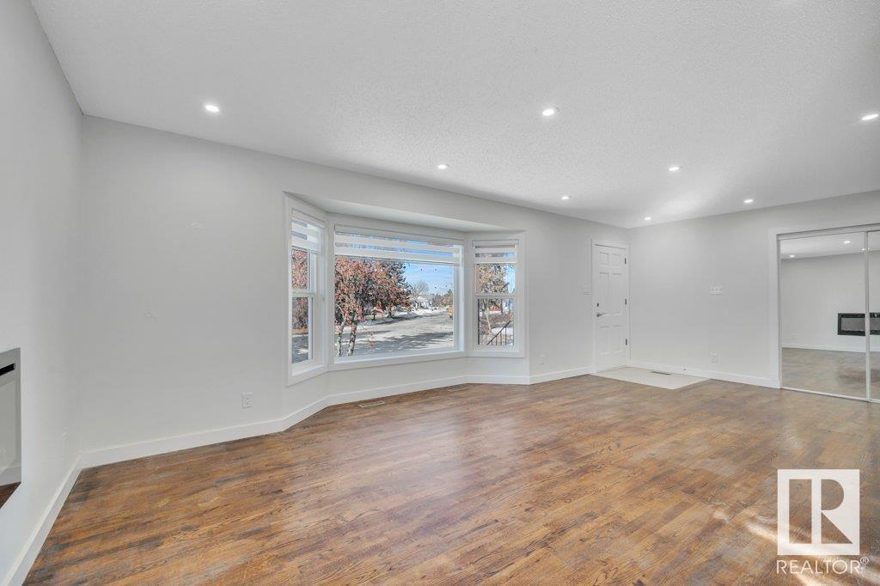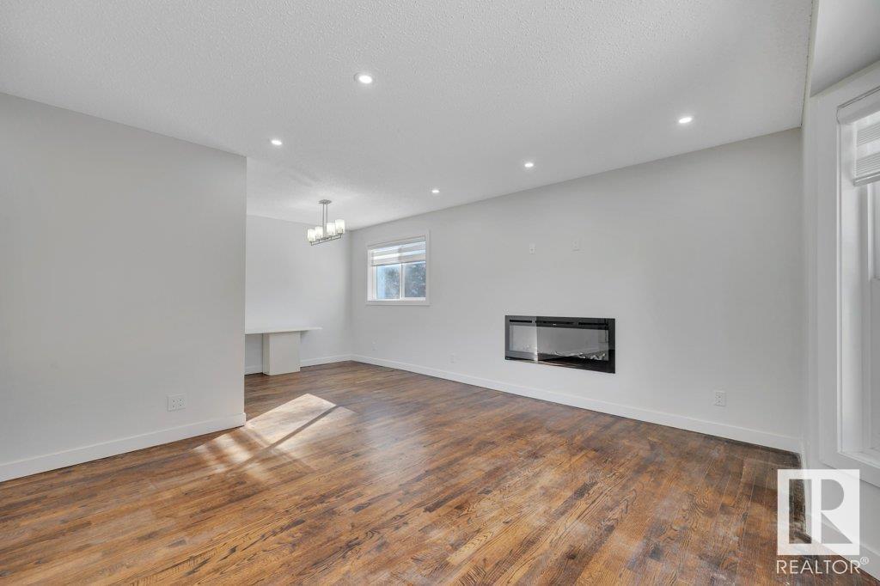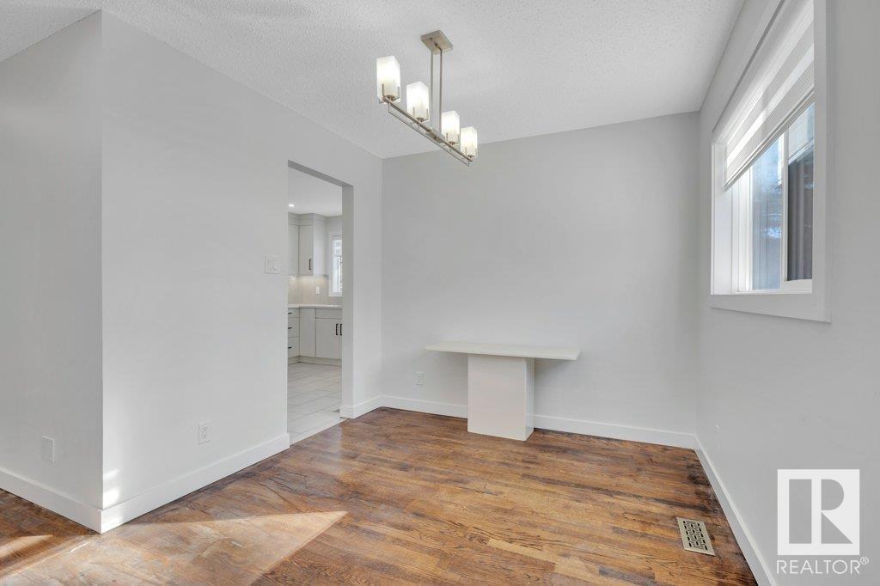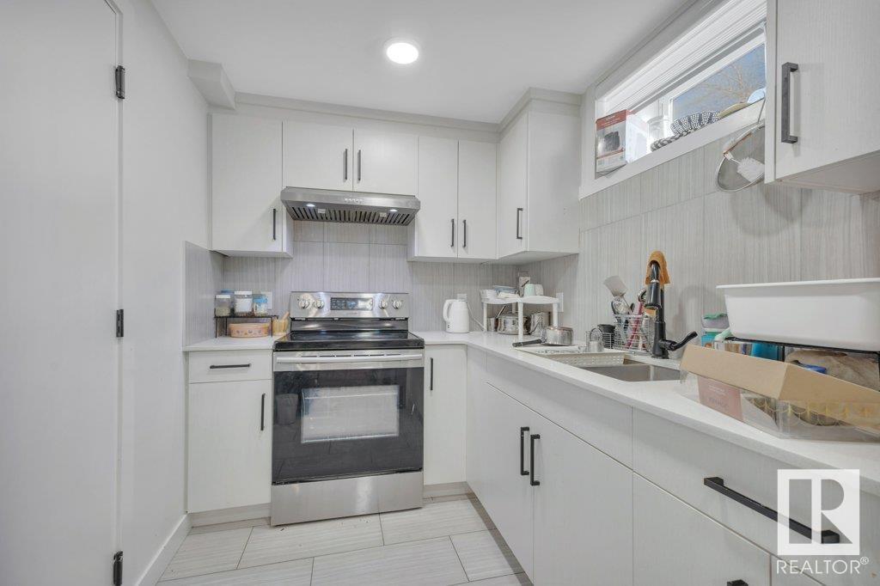4803 20a Av Nw Nw Edmonton, Alberta T6L 2W4
$527,000
Fully Renovated 6-Bedroom Bungalow with Oversized Garage! This stunning over 1,225 sq. ft. bungalow has been completely renovated, featuring new windows, light fixtures, plumbing fixtures, kitchens, tiles, flooring, and vinyl siding! The main floor offers 3 spacious bedrooms, 2 modern bathrooms, a bright open-concept kitchen, and a convenient laundry room. The fully finished basement adds 3 more bedrooms, a full bathroom, a second kitchen, a laundry, and a separate entrance. Bonus: An oversized double-car garage provides ample parking and storage! Located in a prime neighborhood near Pollard Meadows and T.D. Baker schools, parks, shopping, and transit, this move-in-ready home offers incredible value. (id:46923)
Property Details
| MLS® Number | E4428249 |
| Property Type | Single Family |
| Neigbourhood | Pollard Meadows |
| Amenities Near By | Airport |
| Features | Flat Site, Lane, Exterior Walls- 2x6" |
| Parking Space Total | 4 |
Building
| Bathroom Total | 3 |
| Bedrooms Total | 6 |
| Appliances | Dishwasher, Hood Fan, Window Coverings, See Remarks, Dryer, Refrigerator, Two Stoves, Two Washers |
| Architectural Style | Bungalow |
| Basement Development | Finished |
| Basement Type | Full (finished) |
| Constructed Date | 1979 |
| Construction Style Attachment | Detached |
| Fire Protection | Smoke Detectors |
| Fireplace Fuel | Electric |
| Fireplace Present | Yes |
| Fireplace Type | Unknown |
| Heating Type | Forced Air |
| Stories Total | 1 |
| Size Interior | 1,225 Ft2 |
| Type | House |
Parking
| Detached Garage |
Land
| Acreage | No |
| Fence Type | Fence |
| Land Amenities | Airport |
| Size Irregular | 708.34 |
| Size Total | 708.34 M2 |
| Size Total Text | 708.34 M2 |
Rooms
| Level | Type | Length | Width | Dimensions |
|---|---|---|---|---|
| Basement | Bedroom 4 | 2.84 m | 3.9 m | 2.84 m x 3.9 m |
| Basement | Bedroom 5 | 3.88 m | 3.86 m | 3.88 m x 3.86 m |
| Basement | Bedroom 6 | 3.59 m | 3.64 m | 3.59 m x 3.64 m |
| Basement | Second Kitchen | 1.99 m | 3.35 m | 1.99 m x 3.35 m |
| Basement | Recreation Room | 7.89 m | 4.08 m | 7.89 m x 4.08 m |
| Main Level | Living Room | 4.28 m | 7.11 m | 4.28 m x 7.11 m |
| Main Level | Dining Room | 2.39 m | 2.67 m | 2.39 m x 2.67 m |
| Main Level | Kitchen | 4.5 m | 4.07 m | 4.5 m x 4.07 m |
| Main Level | Primary Bedroom | 3.58 m | 3.96 m | 3.58 m x 3.96 m |
| Main Level | Bedroom 2 | 3.42 m | 2.43 m | 3.42 m x 2.43 m |
| Main Level | Bedroom 3 | 3.14 m | 3.39 m | 3.14 m x 3.39 m |
https://www.realtor.ca/real-estate/28093578/4803-20a-av-nw-nw-edmonton-pollard-meadows
Contact Us
Contact us for more information

Arshdeep S. Badesha
Associate
(780) 449-3499
510- 800 Broadmoor Blvd
Sherwood Park, Alberta T8A 4Y6
(780) 449-2800
(780) 449-3499





