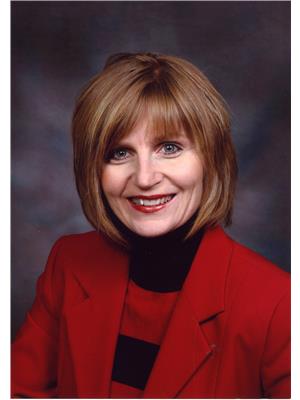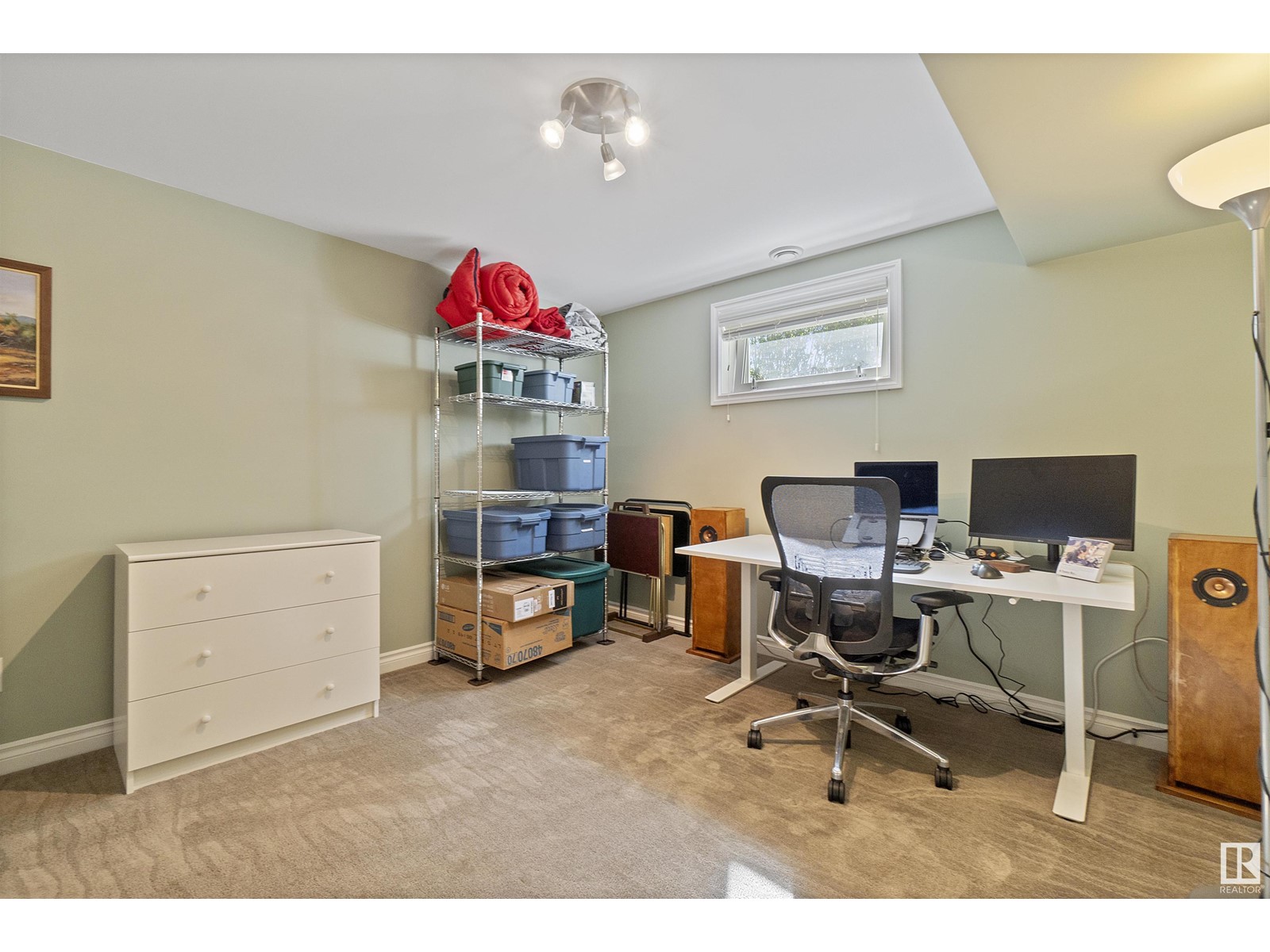4804 106 Av Nw Edmonton, Alberta T6A 1E6
$579,900
SPECTACULAR completely renovated 5 bedroom bungalow home in Gold Bar! Nothing has been spared in this beautiful brick tasteful landscaped home w/ front irrigation and great curb appeal. Amazing location with park views + close to trails! Stunning renovations top to bottom. Beautiful vinyl flooring throughout. Relaxing large living room w/ pot lighting and huge bay windows w/ park views yet cozy with shudders in both living/dining rms. Gorgeous designer kitchen has windowbox overlooking yard, quartz countertops, stainless appliances. Kingsized master bdm, 2 add'l bedroom and renovated main bathroom. Amazing basement. Lrg cozy family room w/ fireplace, 2 add'l bedrooms, bath. Efficient home w/ newer Triple Pane windows, A/C, furnace, HWT, front yrd irrigation. Lrg fenced yard & patio area. Oversized double garage. Room for trailer. (id:46923)
Property Details
| MLS® Number | E4435569 |
| Property Type | Single Family |
| Neigbourhood | Gold Bar |
| Amenities Near By | Golf Course, Playground, Schools, Shopping |
| Features | See Remarks, Park/reserve, No Smoking Home |
| Parking Space Total | 2 |
Building
| Bathroom Total | 2 |
| Bedrooms Total | 5 |
| Amenities | Vinyl Windows |
| Appliances | Dishwasher, Dryer, Garage Door Opener, Microwave, Refrigerator, Stove, Washer, Window Coverings |
| Architectural Style | Bungalow |
| Basement Development | Other, See Remarks |
| Basement Type | Full (other, See Remarks) |
| Constructed Date | 1957 |
| Construction Style Attachment | Detached |
| Cooling Type | Central Air Conditioning |
| Heating Type | Forced Air |
| Stories Total | 1 |
| Size Interior | 1,109 Ft2 |
| Type | House |
Parking
| Detached Garage | |
| Oversize |
Land
| Acreage | No |
| Fence Type | Fence |
| Land Amenities | Golf Course, Playground, Schools, Shopping |
| Size Irregular | 632.77 |
| Size Total | 632.77 M2 |
| Size Total Text | 632.77 M2 |
Rooms
| Level | Type | Length | Width | Dimensions |
|---|---|---|---|---|
| Basement | Family Room | 6.31 m | 4.31 m | 6.31 m x 4.31 m |
| Basement | Bedroom 4 | 3.45 m | 3.33 m | 3.45 m x 3.33 m |
| Basement | Bedroom 5 | 3.34 m | 3.33 m | 3.34 m x 3.33 m |
| Main Level | Living Room | 5.22 m | 4.56 m | 5.22 m x 4.56 m |
| Main Level | Dining Room | 3.71 m | 2.46 m | 3.71 m x 2.46 m |
| Main Level | Kitchen | 3.22 m | 3.07 m | 3.22 m x 3.07 m |
| Main Level | Primary Bedroom | 3.6 m | 3.43 m | 3.6 m x 3.43 m |
| Main Level | Bedroom 2 | 3.36 m | 2.85 m | 3.36 m x 2.85 m |
| Main Level | Bedroom 3 | 4.01 m | 2.39 m | 4.01 m x 2.39 m |
https://www.realtor.ca/real-estate/28289316/4804-106-av-nw-edmonton-gold-bar
Contact Us
Contact us for more information

Carolyn N. Knispel
Associate
(780) 439-7248
carolynknispel.com/
www.facebook.com/CarolynKnispelRealEstate/
ca.linkedin.com/in/carolynknispel
100-10328 81 Ave Nw
Edmonton, Alberta T6E 1X2
(780) 439-7000
(780) 439-7248










































