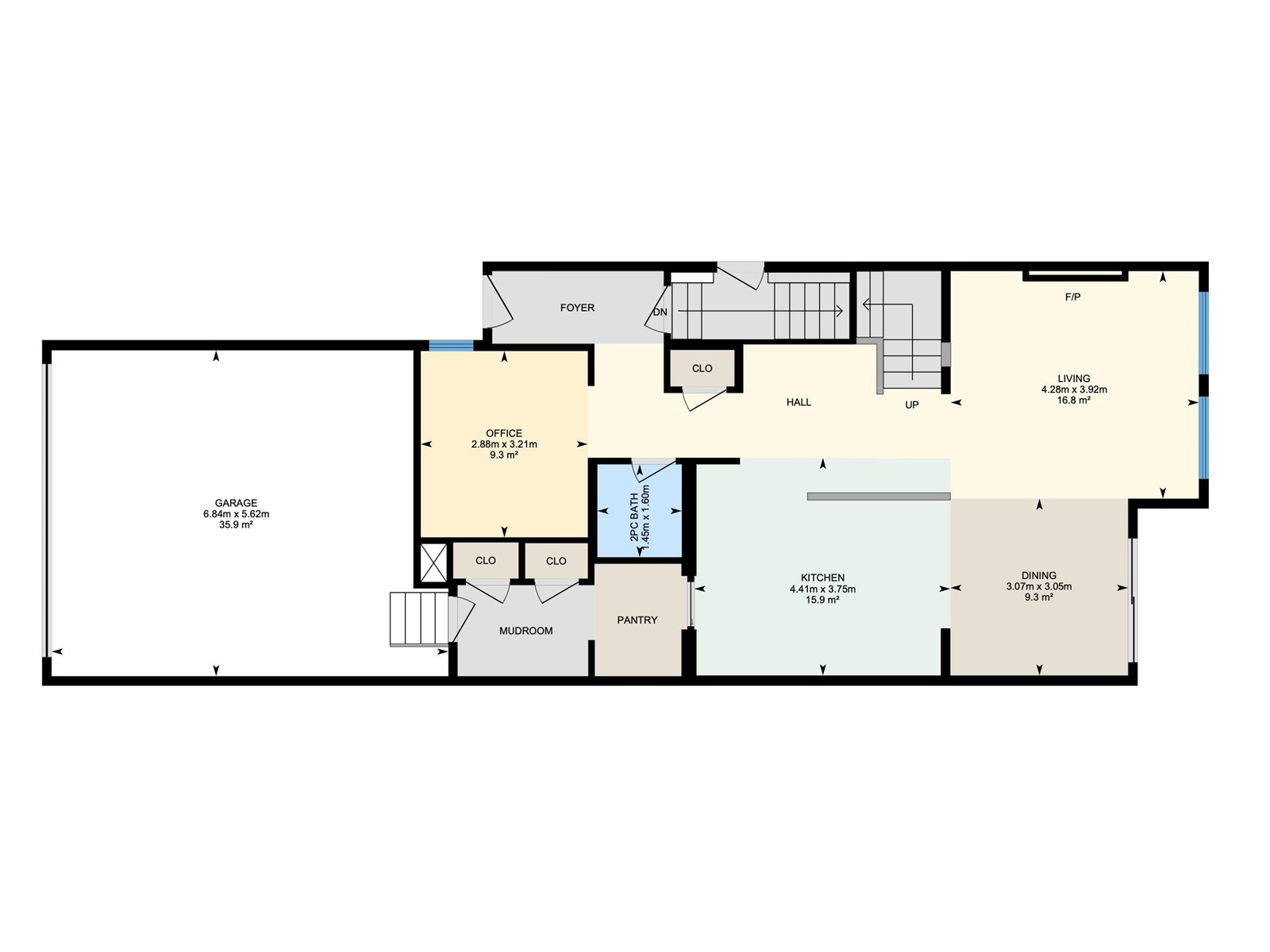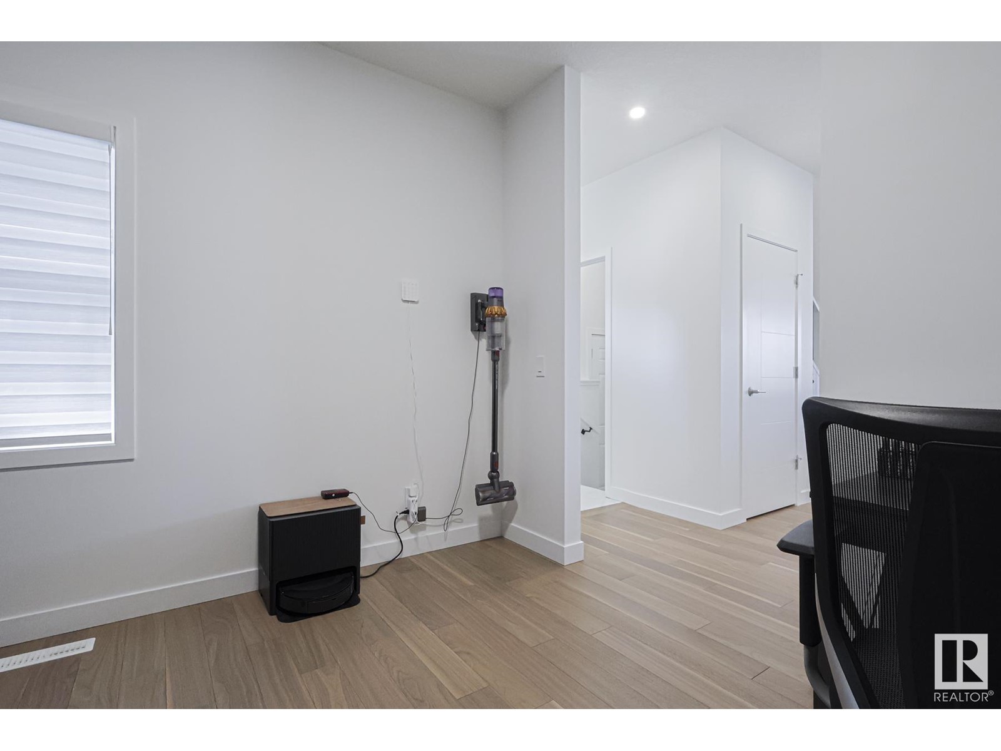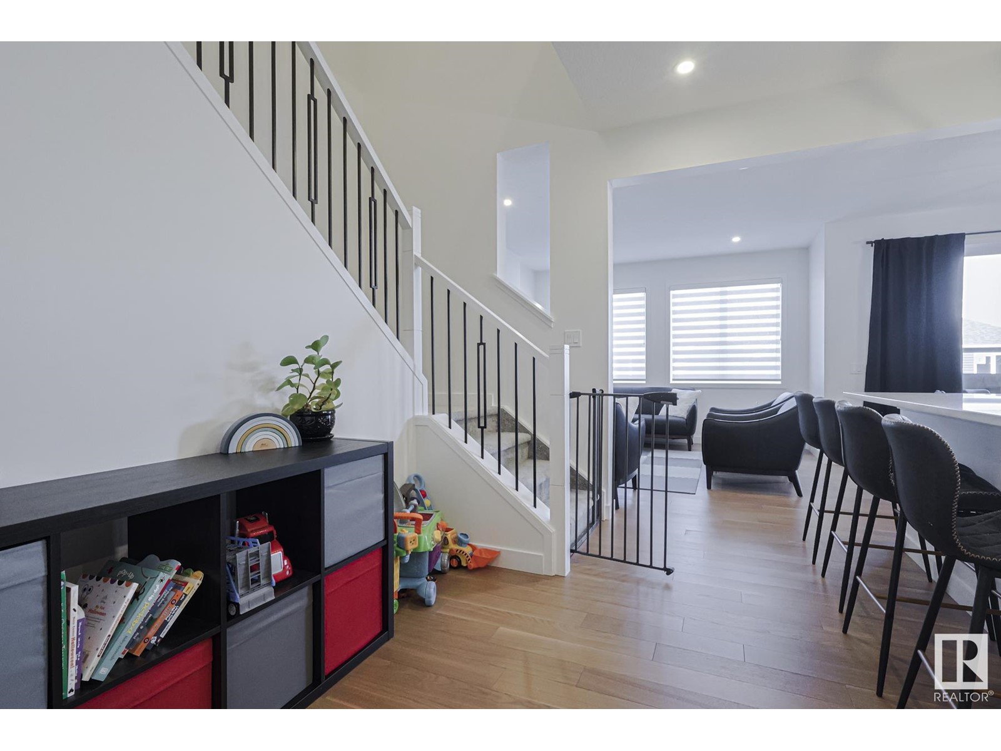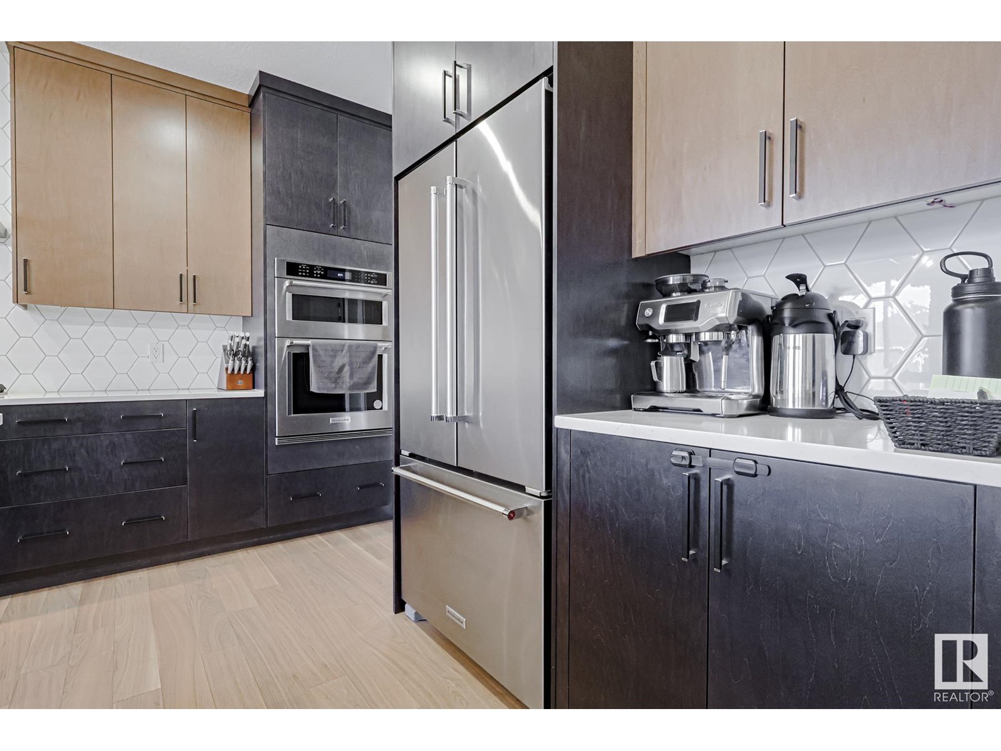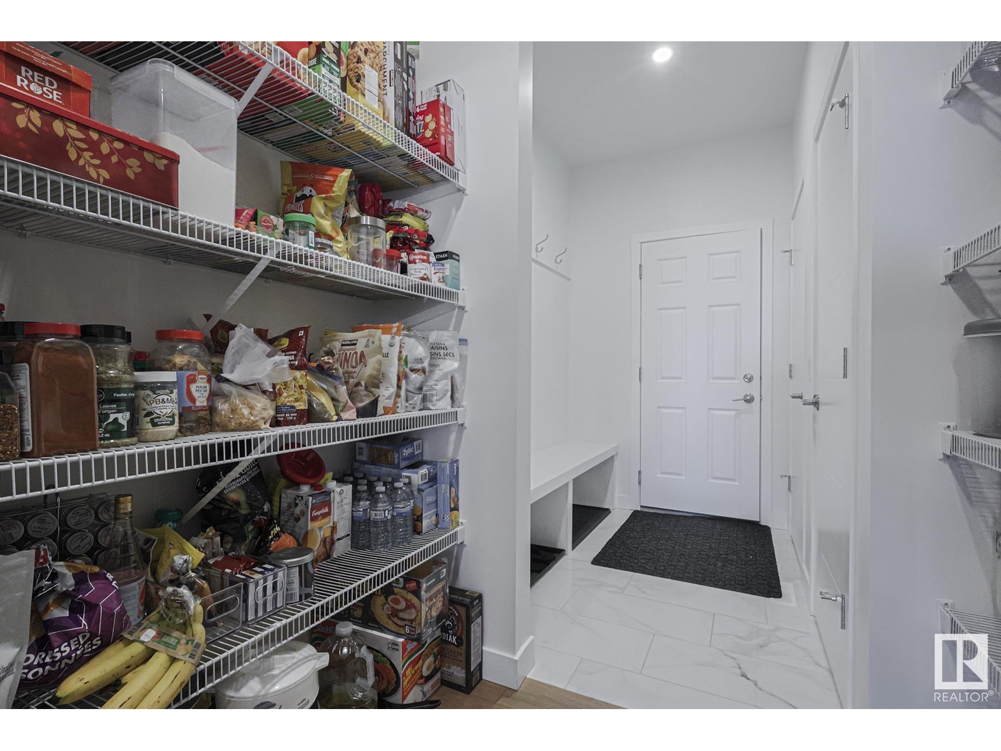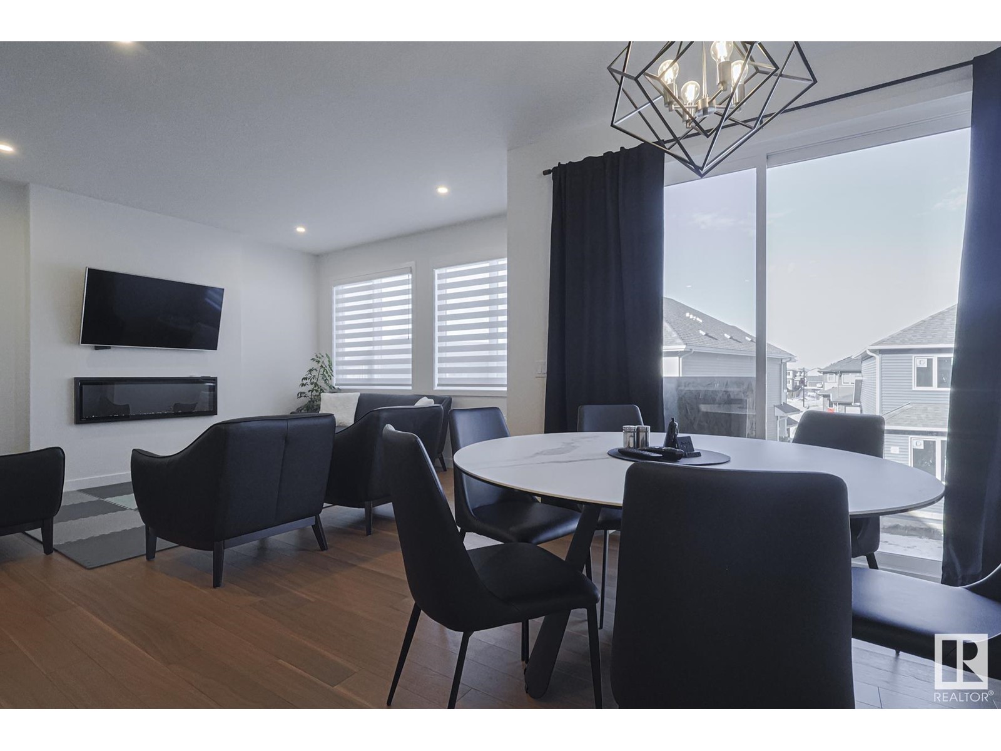4804 Kinney Rd Sw Edmonton, Alberta T6W 5G2
$699,000
Built in 2022 and in like-new condition, this stylish 2-storey in Keswick offers thoughtfully designed space on a quiet street near schools and trails. Not a zero lot line, this home comes fully landscaped and includes upgraded KitchenAid appliances and Hunter Douglas blinds—features rarely found in new builds. Enjoy 9’ main floor ceilings, central A/C, side entry, dimmer switches, built-in security cameras and sensors, plus solar panels with rough-ins to expand. The kitchen offers quartz counters and a walk-through pantry, while the main floor office adds flexibility. Upstairs, find a central bonus room, laundry, and three generous bedrooms—including oversized secondary rooms and a spacious primary with double sinks and a large walk-in closet. Basement is ready for future development. Possession is negotiable. A turn-key home in one of Edmonton’s most desirable communities. (id:46923)
Property Details
| MLS® Number | E4427625 |
| Property Type | Single Family |
| Neigbourhood | Keswick Area |
| Amenities Near By | Golf Course, Playground, Schools |
| Features | See Remarks, No Smoking Home |
Building
| Bathroom Total | 3 |
| Bedrooms Total | 3 |
| Amenities | Ceiling - 9ft |
| Appliances | Alarm System, Dishwasher, Dryer, Garage Door Opener Remote(s), Garage Door Opener, Hood Fan, Humidifier, Oven - Built-in, Refrigerator, Stove, Washer, Window Coverings, See Remarks |
| Basement Development | Unfinished |
| Basement Type | Full (unfinished) |
| Constructed Date | 2022 |
| Construction Style Attachment | Detached |
| Cooling Type | Central Air Conditioning |
| Half Bath Total | 1 |
| Heating Type | Forced Air |
| Stories Total | 2 |
| Size Interior | 2,293 Ft2 |
| Type | House |
Parking
| Attached Garage |
Land
| Acreage | No |
| Land Amenities | Golf Course, Playground, Schools |
| Size Irregular | 332.38 |
| Size Total | 332.38 M2 |
| Size Total Text | 332.38 M2 |
Rooms
| Level | Type | Length | Width | Dimensions |
|---|---|---|---|---|
| Main Level | Living Room | 12'10 x 14'1 | ||
| Main Level | Dining Room | 10' x 10'1 | ||
| Main Level | Kitchen | 12'4 x 14'6 | ||
| Main Level | Office | 10'6 x 9'6 | ||
| Upper Level | Primary Bedroom | 12'5 x 14'3 | ||
| Upper Level | Bedroom 2 | 9'1 x 15'1 | ||
| Upper Level | Bedroom 3 | 15 m | Measurements not available x 15 m | |
| Upper Level | Bonus Room | 11'10 x 12'1 | ||
| Upper Level | Laundry Room | 6 m | Measurements not available x 6 m |
https://www.realtor.ca/real-estate/28080467/4804-kinney-rd-sw-edmonton-keswick-area
Contact Us
Contact us for more information
Gagandeep S. Sahota
Associate
(780) 435-0100
101-37 Athabascan Ave
Sherwood Park, Alberta T8A 4H3
(780) 464-7700
www.maxwelldevonshirerealty.com/



