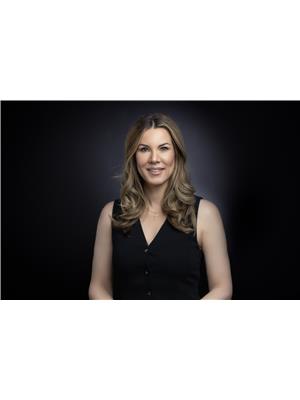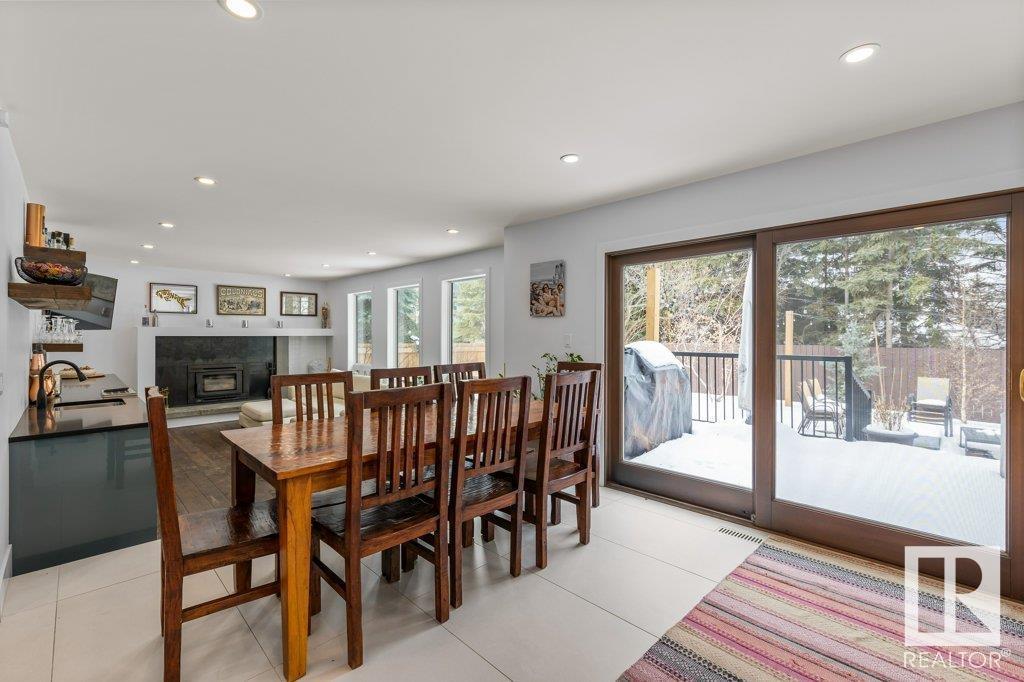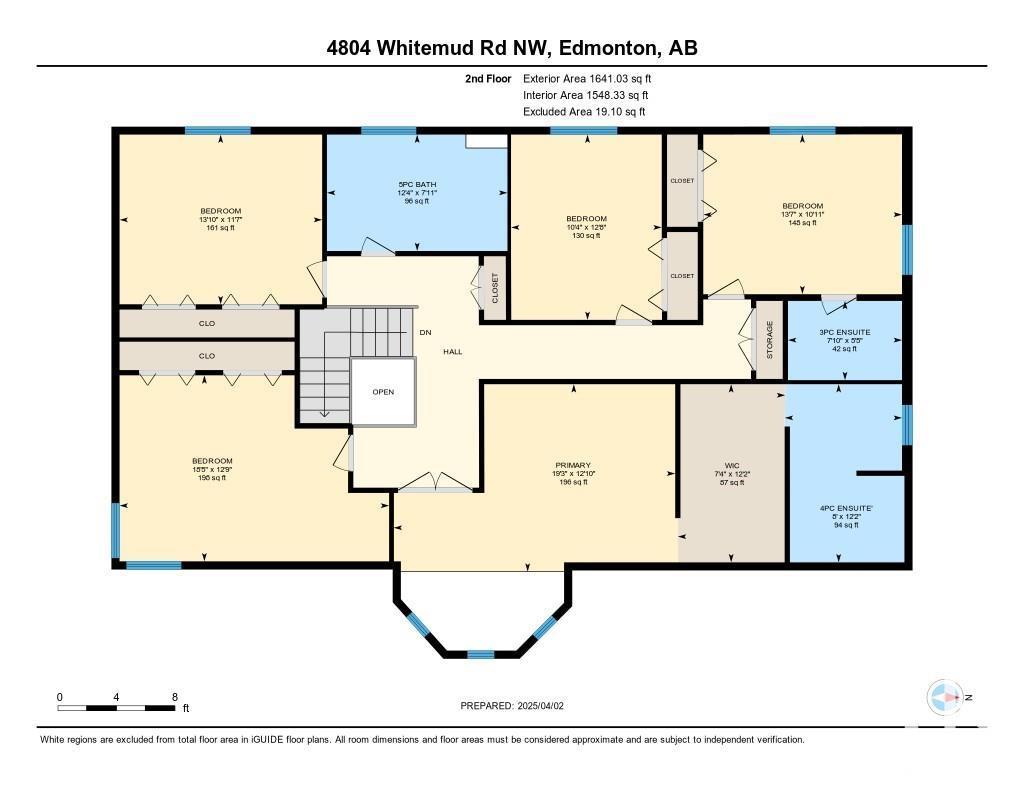4804 Whitemud Rd Nw Edmonton, Alberta T6H 5M3
$1,325,000
INCREDIBLE OPPORTUNITY to live in this RENOVATED beauty in the heart of Riverbend! Stately brick exterior, TRIPLE GARAGE, & gorgeous west back yard, just a stone’s throw to the River Valley. Over $500K spent in 2017 on extensive renovations inside and out. Offering close to 5000sqft of living space – this home will check off all your boxes! STUNNING GOURMET KITCHEN loaded w/ high end appl. (Wolf, Fisher Paykel & Bosch) dual d/w, b/I coffee machine & huge island. Cozy family room w/ WOOD f/p. 2nd living room, den, huge mudroom/laundry. RARE FIVE BEDROOMS UP – two with ensuites including the primary retreat w/ cozy reading area, & spa like ensuite! BSMT has giant rec. room, SAUNA, 6th bedroom, full bath & cold room. PARK LIKE BACK YARD w/ mature trees, large deck, dog run & loads of space for play! Almost everything updated – furnaces, a/c, windows, roof, stucco, deck the list goes on and on! Just steps to TOP Schools, parks, trails. Just mins to U of A, Downtown. This home & location are PREMIERE! (id:46923)
Property Details
| MLS® Number | E4428780 |
| Property Type | Single Family |
| Neigbourhood | Ramsay Heights |
| Amenities Near By | Airport, Golf Course, Playground, Public Transit, Schools, Shopping, Ski Hill |
| Features | Flat Site, No Back Lane, Park/reserve, No Smoking Home |
| Parking Space Total | 6 |
| Structure | Deck |
Building
| Bathroom Total | 5 |
| Bedrooms Total | 6 |
| Appliances | Dishwasher, Dryer, Freezer, Garage Door Opener Remote(s), Garage Door Opener, Hood Fan, Microwave, Refrigerator, Washer, Wine Fridge, See Remarks |
| Basement Development | Finished |
| Basement Type | Full (finished) |
| Constructed Date | 1984 |
| Construction Style Attachment | Detached |
| Cooling Type | Central Air Conditioning |
| Fireplace Fuel | Wood |
| Fireplace Present | Yes |
| Fireplace Type | Insert |
| Half Bath Total | 1 |
| Heating Type | Forced Air |
| Stories Total | 2 |
| Size Interior | 3,433 Ft2 |
| Type | House |
Parking
| Attached Garage |
Land
| Acreage | No |
| Fence Type | Fence |
| Land Amenities | Airport, Golf Course, Playground, Public Transit, Schools, Shopping, Ski Hill |
| Size Irregular | 743.1 |
| Size Total | 743.1 M2 |
| Size Total Text | 743.1 M2 |
Rooms
| Level | Type | Length | Width | Dimensions |
|---|---|---|---|---|
| Basement | Recreation Room | 11.86 m | 13.37 m | 11.86 m x 13.37 m |
| Basement | Cold Room | 1.92 m | 5.74 m | 1.92 m x 5.74 m |
| Basement | Bedroom 6 | 2.98 m | 5.93 m | 2.98 m x 5.93 m |
| Main Level | Living Room | 6.06 m | 5.53 m | 6.06 m x 5.53 m |
| Main Level | Dining Room | 3.48 m | 3.74 m | 3.48 m x 3.74 m |
| Main Level | Kitchen | 7.34 m | 4.79 m | 7.34 m x 4.79 m |
| Main Level | Family Room | 4.09 m | 6.13 m | 4.09 m x 6.13 m |
| Main Level | Den | 3.76 m | 3.65 m | 3.76 m x 3.65 m |
| Upper Level | Primary Bedroom | 3.91 m | 5.87 m | 3.91 m x 5.87 m |
| Upper Level | Bedroom 2 | 3.88 m | 5.62 m | 3.88 m x 5.62 m |
| Upper Level | Bedroom 3 | 3.54 m | 4.22 m | 3.54 m x 4.22 m |
| Upper Level | Bedroom 4 | 3.86 m | 3.14 m | 3.86 m x 3.14 m |
| Upper Level | Bedroom 5 | 3.33 m | 4.14 m | 3.33 m x 4.14 m |
https://www.realtor.ca/real-estate/28114974/4804-whitemud-rd-nw-edmonton-ramsay-heights
Contact Us
Contact us for more information

Kira Harrington
Associate
(844) 274-2914
www.kiraharrington.com/
130-14101 West Block
Edmonton, Alberta T5N 1L5
(780) 705-8785
www.rimrockrealestate.ca/





















































