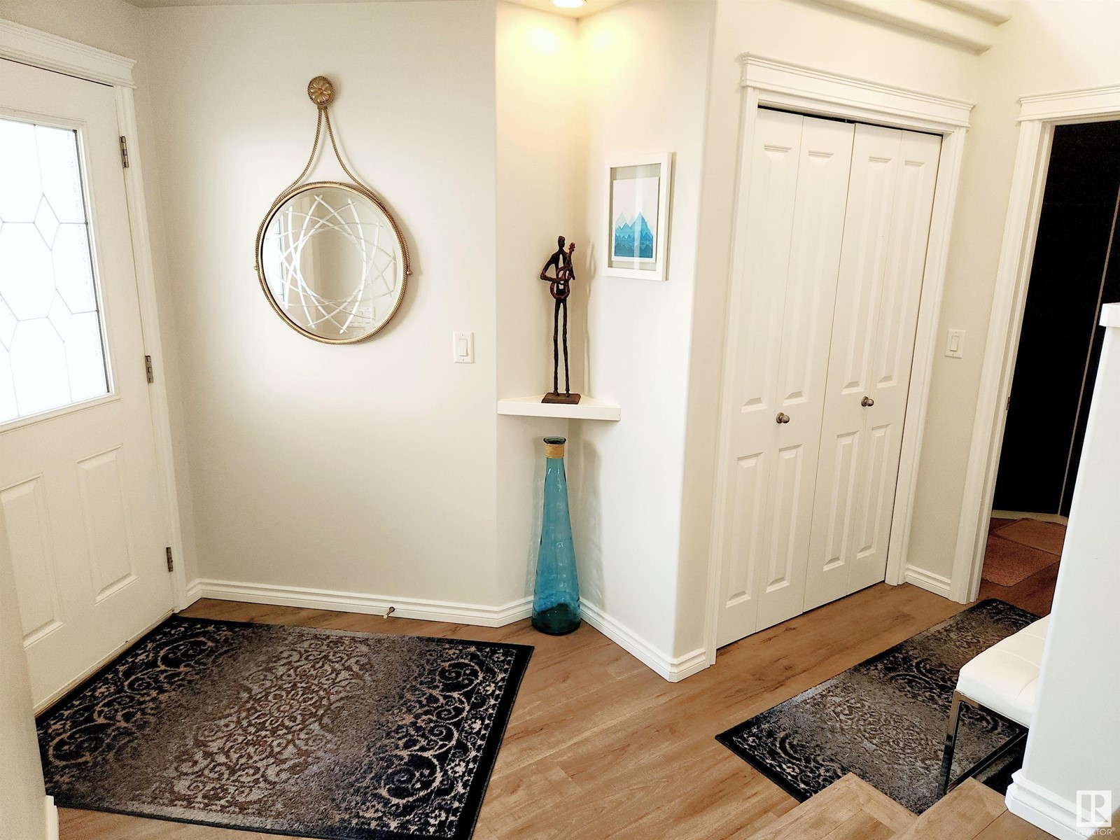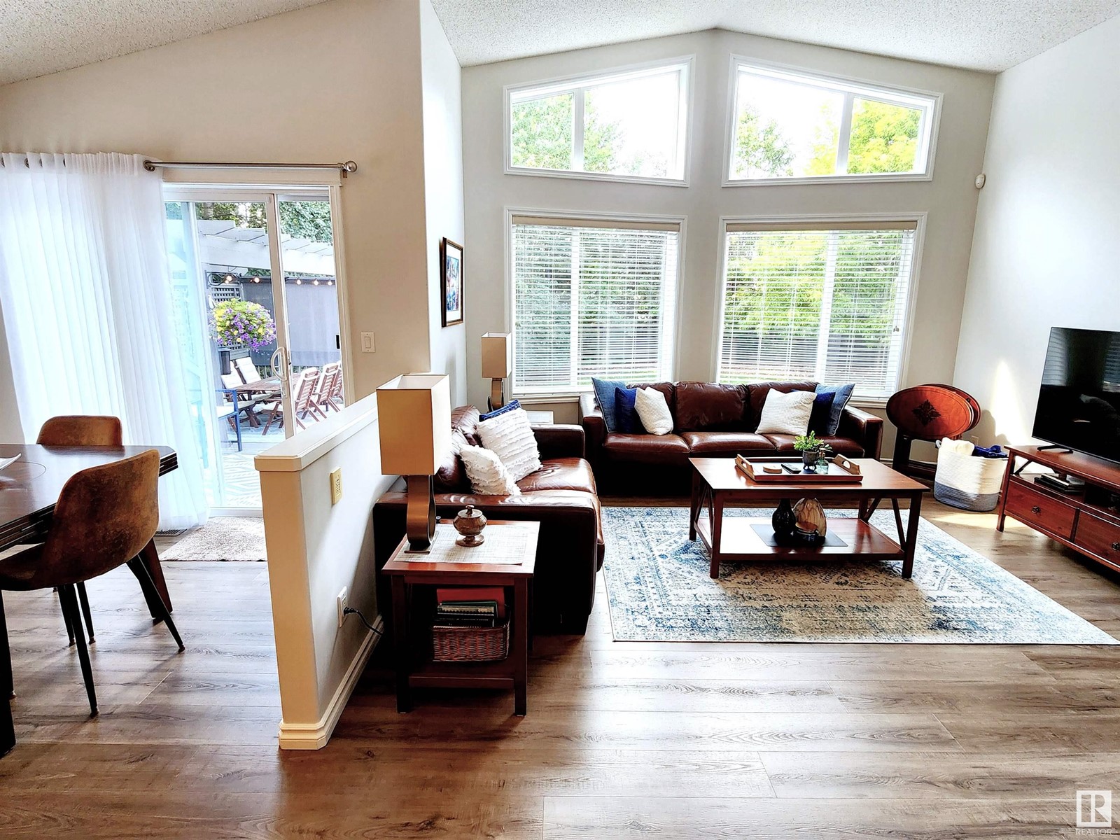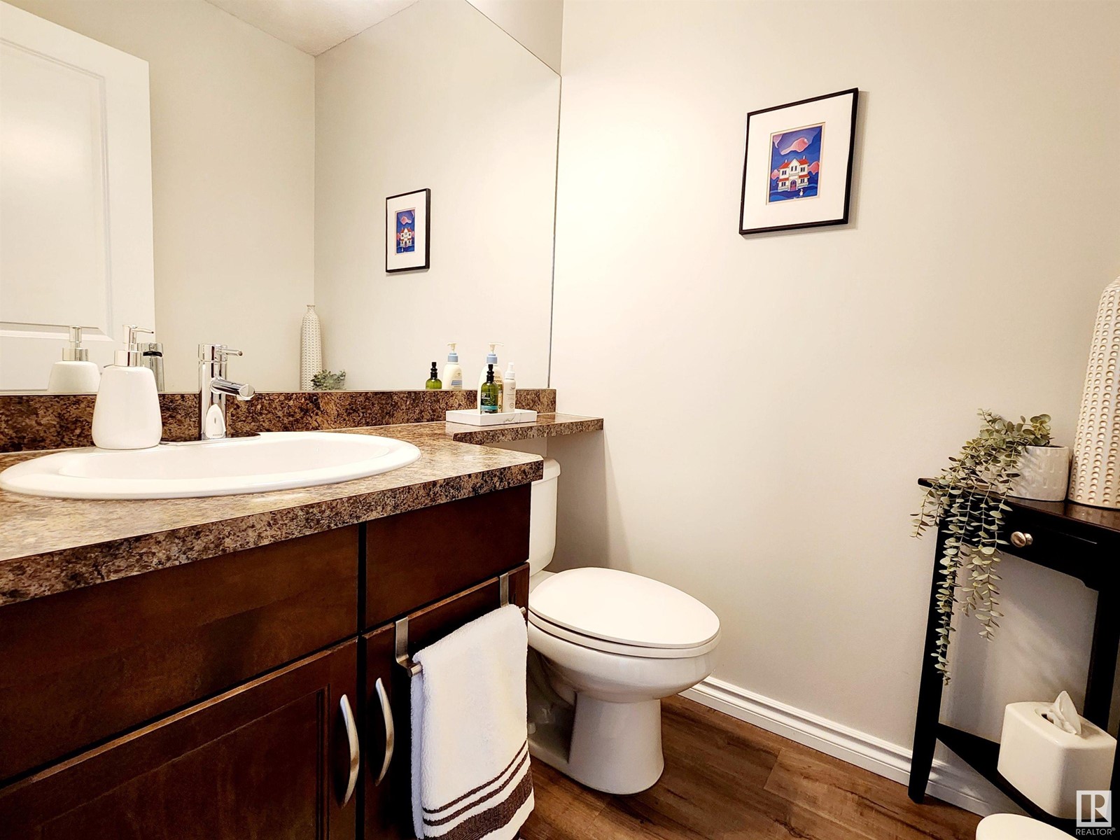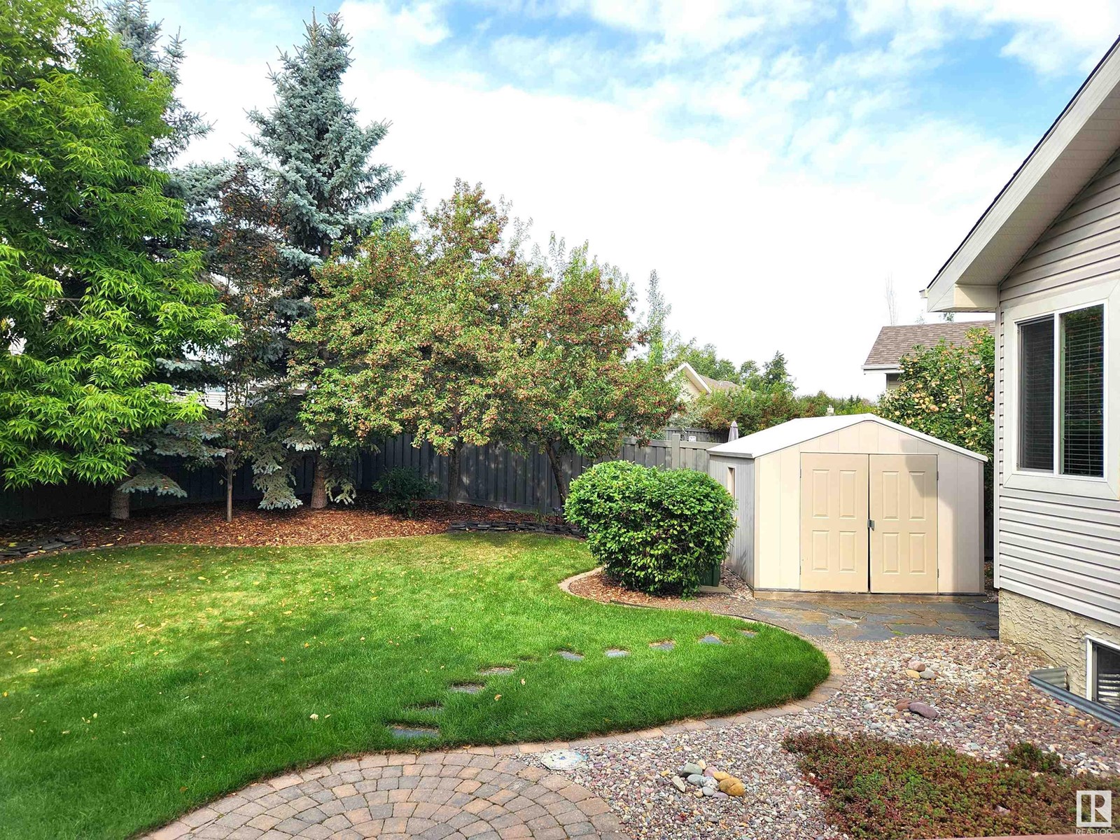4810 209a St Nw Edmonton, Alberta T6M 3A3
$674,900
Welcome to your personal oasis in Copperwood. This pristine 1375 sqft bungalow boasts spectacular upgrades and is nestled in a serene cul-de-sac. It offers exceptional privacy with its backing onto a wooded walking path and sits on a generous 969m lot. Inside, you'll find a thoughtfully designed open layout featuring a kitchen, nook, and living room, complemented by a spacious dining room. The front of the home includes a large den, and the primary bedroom comes with a beautifully updated ensuite, featuring a new double shower. The basement is fully equipped with everything you could need, including a family room, a rec room for games, a full wet bar with a mini fridge and dishwasher, 2 large bedrooms, and an additional full bath. The home must be seen to be fully appreciated, especially the yard. Ideal for outdoor enthusiasts, this property is within walking distance to 2 schools and conveniently close to transit, shopping, and access to the Henday. Everything you need is right here. (id:46923)
Property Details
| MLS® Number | E4406125 |
| Property Type | Single Family |
| Neigbourhood | The Hamptons |
| AmenitiesNearBy | Park, Golf Course, Playground, Public Transit, Schools, Shopping |
| Features | Cul-de-sac, Private Setting, No Back Lane, Park/reserve, Wet Bar |
| ParkingSpaceTotal | 4 |
| Structure | Deck, Patio(s) |
Building
| BathroomTotal | 3 |
| BedroomsTotal | 3 |
| Appliances | Dishwasher, Dryer, Microwave Range Hood Combo, Refrigerator, Stove, Washer, Window Coverings |
| ArchitecturalStyle | Bungalow |
| BasementDevelopment | Finished |
| BasementType | Full (finished) |
| CeilingType | Vaulted |
| ConstructedDate | 2006 |
| ConstructionStyleAttachment | Detached |
| FireplaceFuel | Gas |
| FireplacePresent | Yes |
| FireplaceType | Unknown |
| HalfBathTotal | 1 |
| HeatingType | Forced Air |
| StoriesTotal | 1 |
| SizeInterior | 1375.4125 Sqft |
| Type | House |
Parking
| Attached Garage |
Land
| Acreage | No |
| FenceType | Fence |
| LandAmenities | Park, Golf Course, Playground, Public Transit, Schools, Shopping |
| SizeIrregular | 969.14 |
| SizeTotal | 969.14 M2 |
| SizeTotalText | 969.14 M2 |
Rooms
| Level | Type | Length | Width | Dimensions |
|---|---|---|---|---|
| Basement | Bedroom 2 | 3.88 m | 3.24 m | 3.88 m x 3.24 m |
| Basement | Bedroom 3 | 3.52 m | 3.34 m | 3.52 m x 3.34 m |
| Basement | Recreation Room | 9.05 m | 6.79 m | 9.05 m x 6.79 m |
| Basement | Other | 3.2 m | 2.71 m | 3.2 m x 2.71 m |
| Basement | Laundry Room | 5.86 m | 4.57 m | 5.86 m x 4.57 m |
| Main Level | Living Room | 4.82 m | 4.04 m | 4.82 m x 4.04 m |
| Main Level | Dining Room | 3.5 m | 2.93 m | 3.5 m x 2.93 m |
| Main Level | Kitchen | 3.89 m | 3.54 m | 3.89 m x 3.54 m |
| Main Level | Den | 3.72 m | 3.18 m | 3.72 m x 3.18 m |
| Main Level | Primary Bedroom | 3.96 m | 3.71 m | 3.96 m x 3.71 m |
| Main Level | Breakfast | 2.95 m | 2.58 m | 2.95 m x 2.58 m |
https://www.realtor.ca/real-estate/27408518/4810-209a-st-nw-edmonton-the-hamptons
Interested?
Contact us for more information
Christopher E. Hampson
Associate
201-5607 199 St Nw
Edmonton, Alberta T6M 0M8














































