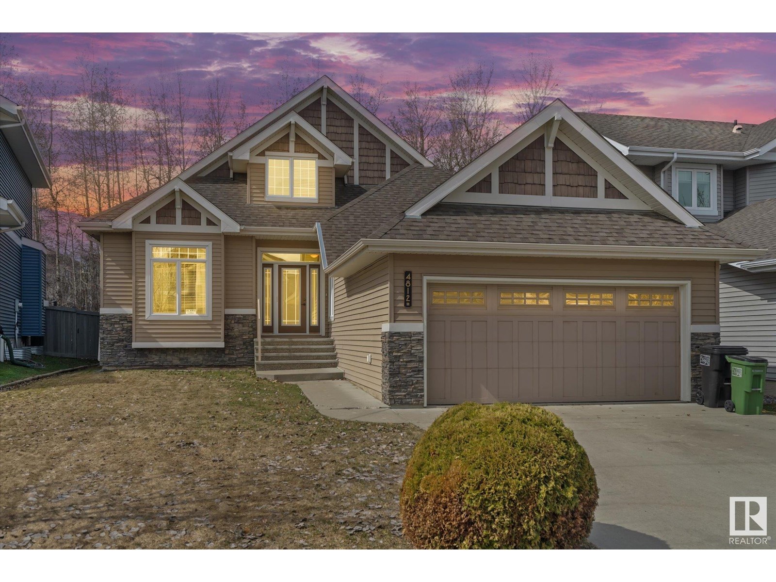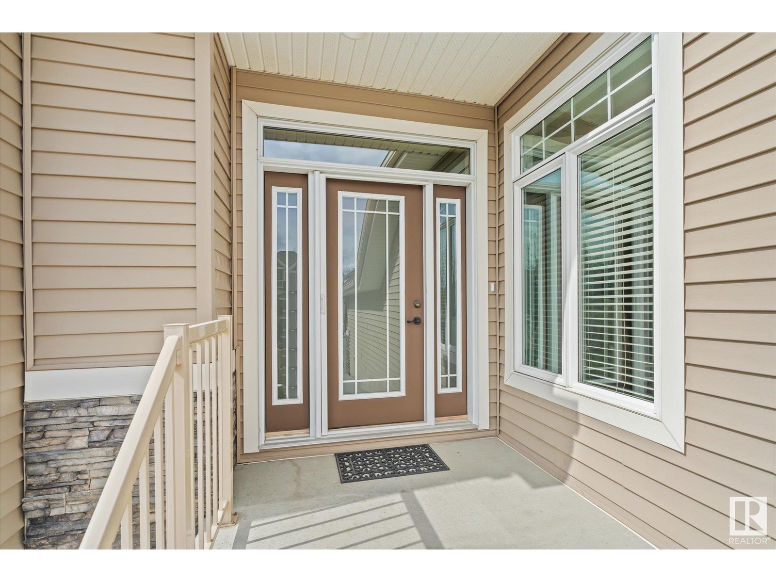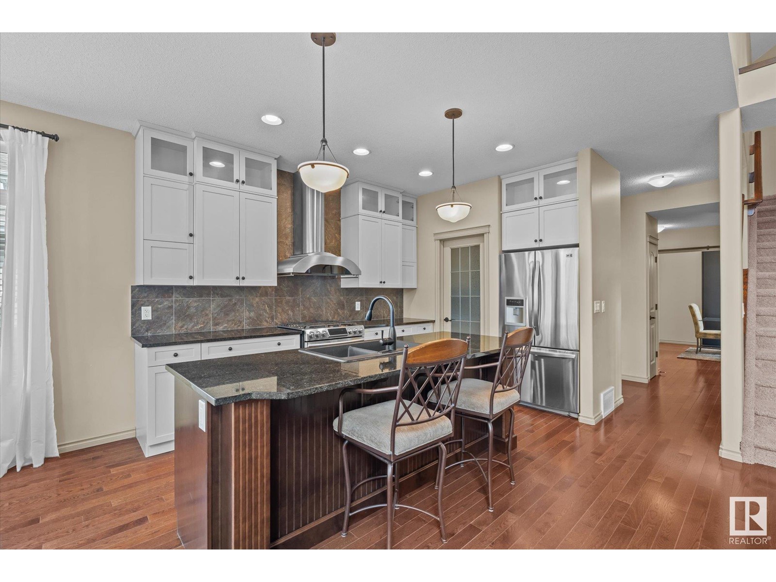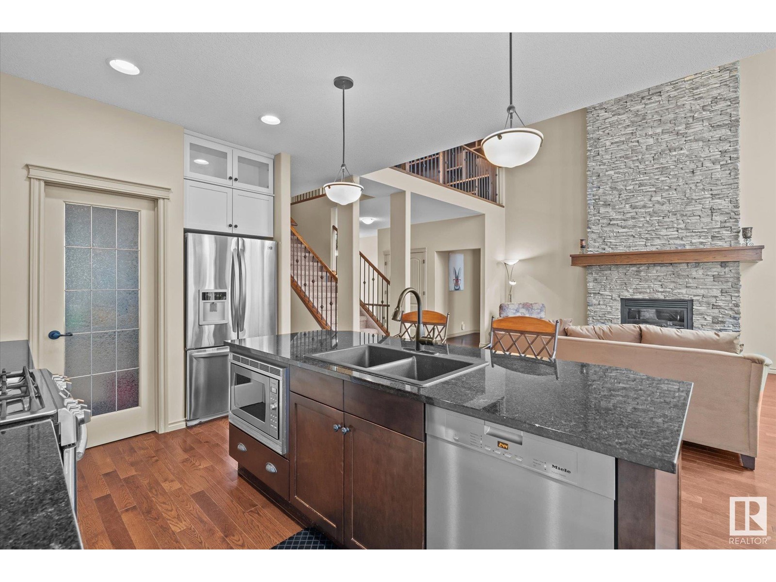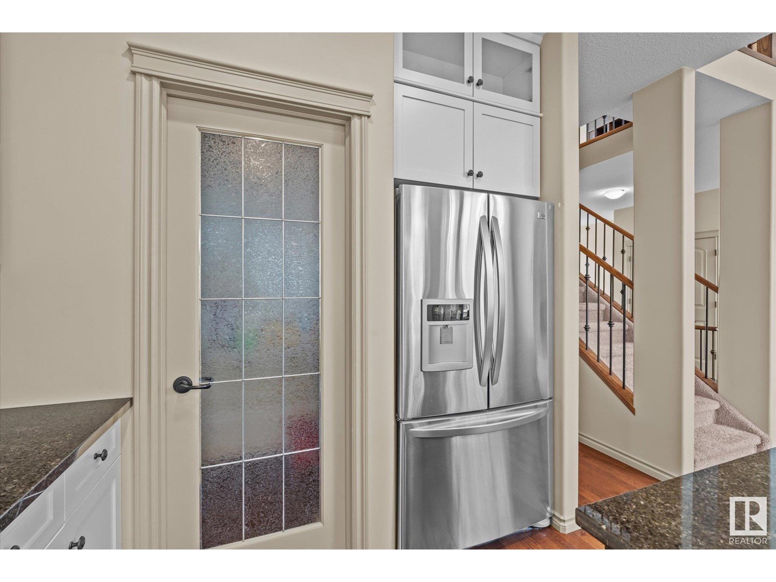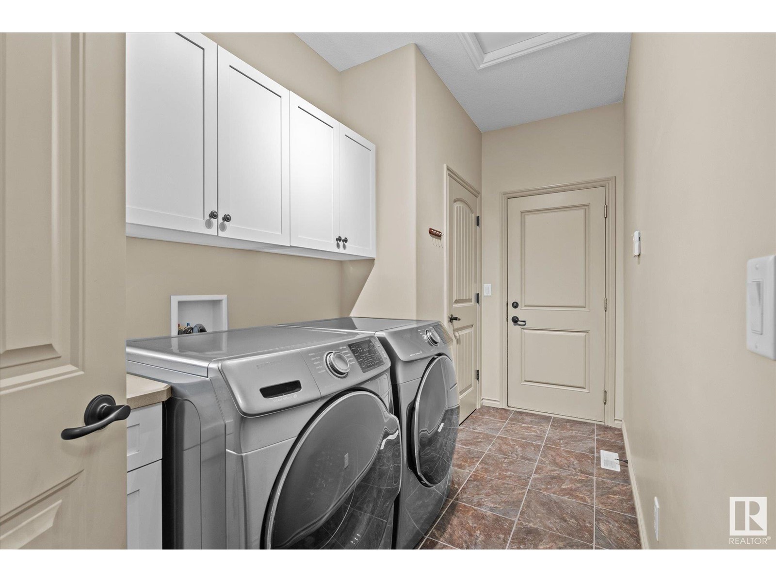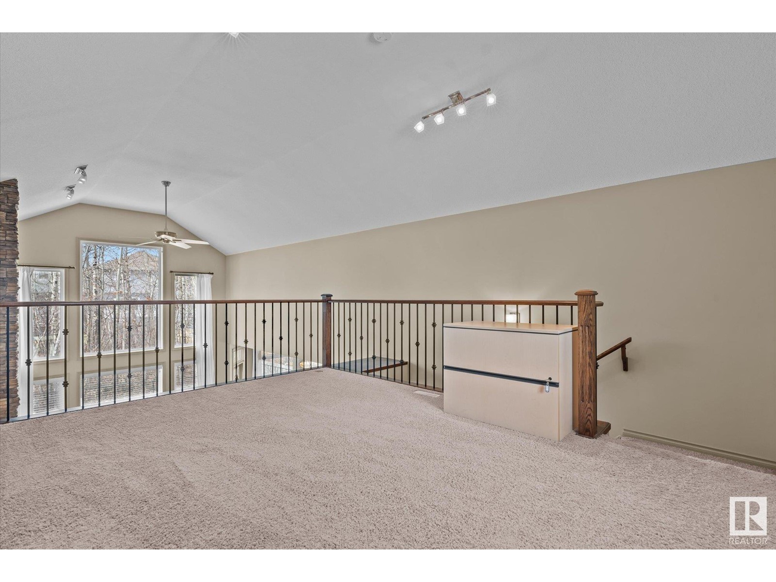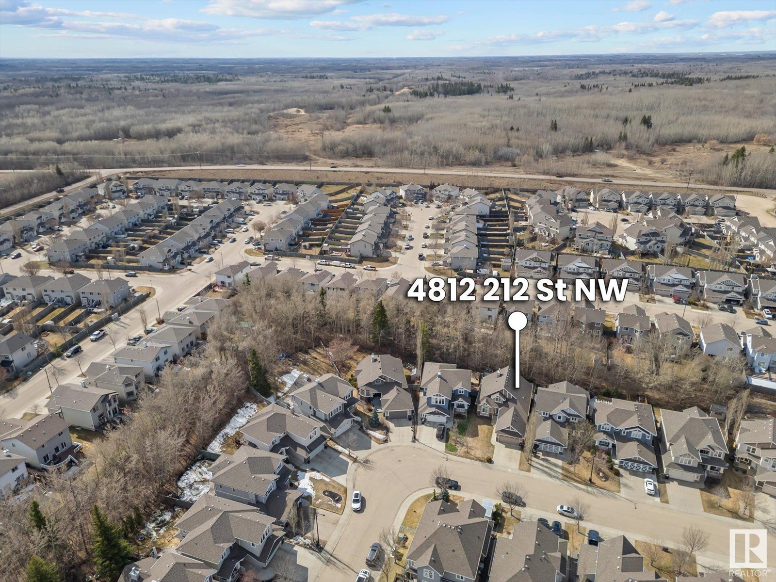4812 212 St Nw Edmonton, Alberta T6M 0G2
$759,900
*** A Hamptons Home That Brings People Together *** Dear Buyer, every now and then you come across a place that doesn’t just check the boxes but just feels right. A home where memories are made. Stepping inside, you’ll notice vaulted ceilings that let in loads of natural light. Tthe heart of the home? A chef’s kitchen w/ gas stove. Whether it’s Sunday dinner or a quick bite, this space is perfect for gathering family & friends. Convenient main floor laundry makes day-to-day living easier. Upstairs home office / loft: A quiet space to work from home. Primary bdrm boasts 5pc ensuite & huge walk-in closet. Time to relax? Head down to a fully finished bsmt w/ wet bar & home theatre room: The kind of space where games are watched, and laughter echoes long after the night ends. Two more bdrms + 4pc bath are perfect for visiting family / older children living at home. Double attached garage keeps cars nice & dry. Imagine yourself here. And if it feels like home, well, maybe that’s because it should be. (id:46923)
Property Details
| MLS® Number | E4430803 |
| Property Type | Single Family |
| Neigbourhood | The Hamptons |
| Amenities Near By | Golf Course, Playground, Public Transit, Schools, Shopping |
| Features | Wet Bar, No Smoking Home |
| Structure | Deck |
Building
| Bathroom Total | 3 |
| Bedrooms Total | 3 |
| Appliances | Alarm System, Dishwasher, Dryer, Garage Door Opener Remote(s), Garage Door Opener, Hood Fan, Microwave, Refrigerator, Storage Shed, Gas Stove(s), Washer, Window Coverings |
| Architectural Style | Bungalow |
| Basement Development | Finished |
| Basement Type | Full (finished) |
| Constructed Date | 2009 |
| Construction Style Attachment | Detached |
| Cooling Type | Central Air Conditioning |
| Half Bath Total | 1 |
| Heating Type | Forced Air |
| Stories Total | 1 |
| Size Interior | 2,005 Ft2 |
| Type | House |
Parking
| Attached Garage |
Land
| Acreage | No |
| Fence Type | Fence |
| Land Amenities | Golf Course, Playground, Public Transit, Schools, Shopping |
| Size Irregular | 514.22 |
| Size Total | 514.22 M2 |
| Size Total Text | 514.22 M2 |
Rooms
| Level | Type | Length | Width | Dimensions |
|---|---|---|---|---|
| Basement | Bedroom 2 | Measurements not available | ||
| Basement | Bedroom 3 | Measurements not available | ||
| Basement | Media | Measurements not available | ||
| Basement | Recreation Room | Measurements not available | ||
| Basement | Utility Room | Measurements not available | ||
| Main Level | Living Room | Measurements not available | ||
| Main Level | Dining Room | Measurements not available | ||
| Main Level | Kitchen | Measurements not available | ||
| Main Level | Primary Bedroom | Measurements not available | ||
| Main Level | Breakfast | Measurements not available | ||
| Upper Level | Bonus Room | Measurements not available |
https://www.realtor.ca/real-estate/28166193/4812-212-st-nw-edmonton-the-hamptons
Contact Us
Contact us for more information

Justin E. Lafavor
Associate
(780) 444-8017
www.empowerrealestategroup.com/
www.facebook.com/EmpowerRealEstateGroup/
201-6650 177 St Nw
Edmonton, Alberta T5T 4J5
(780) 483-4848
(780) 444-8017

