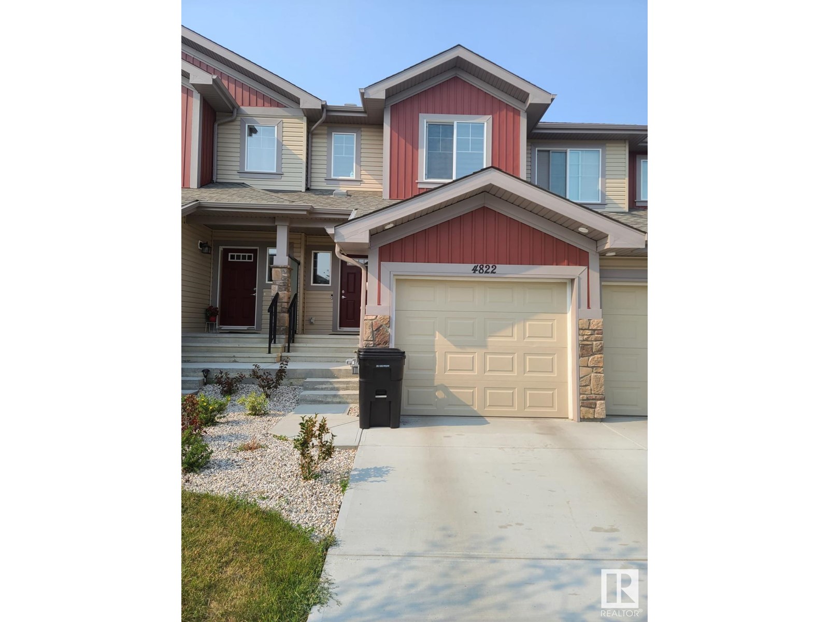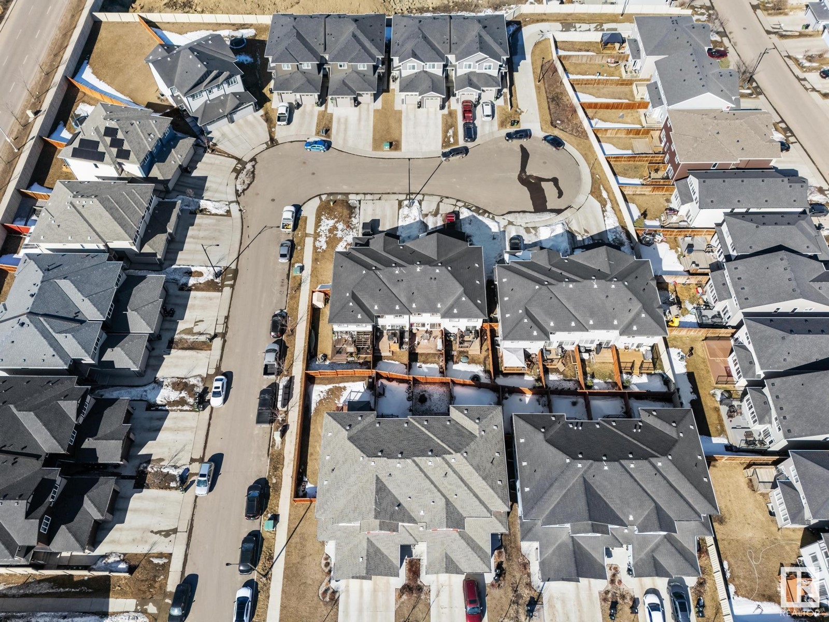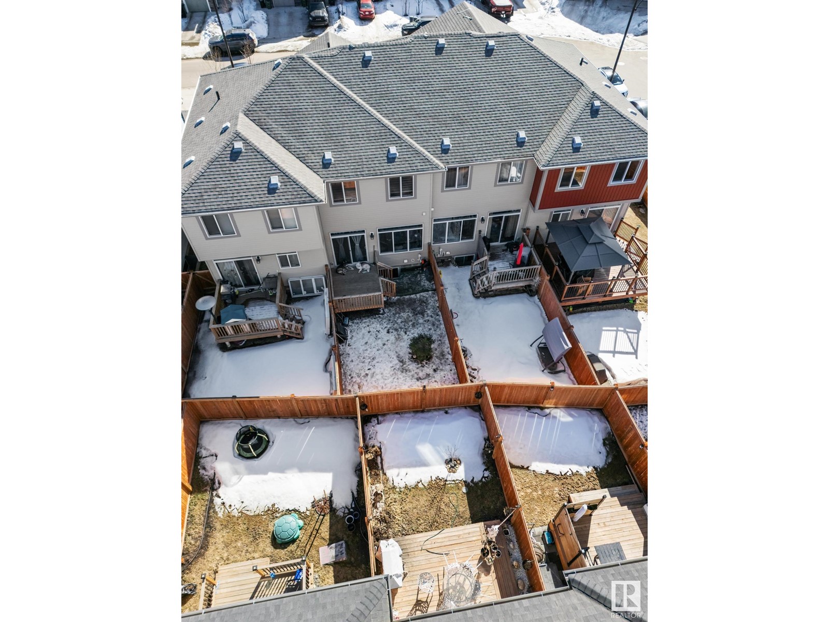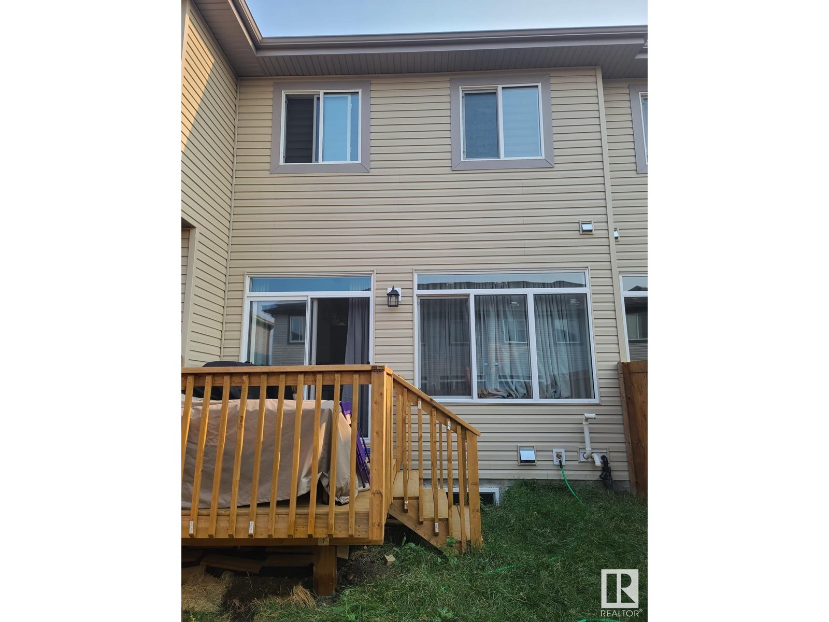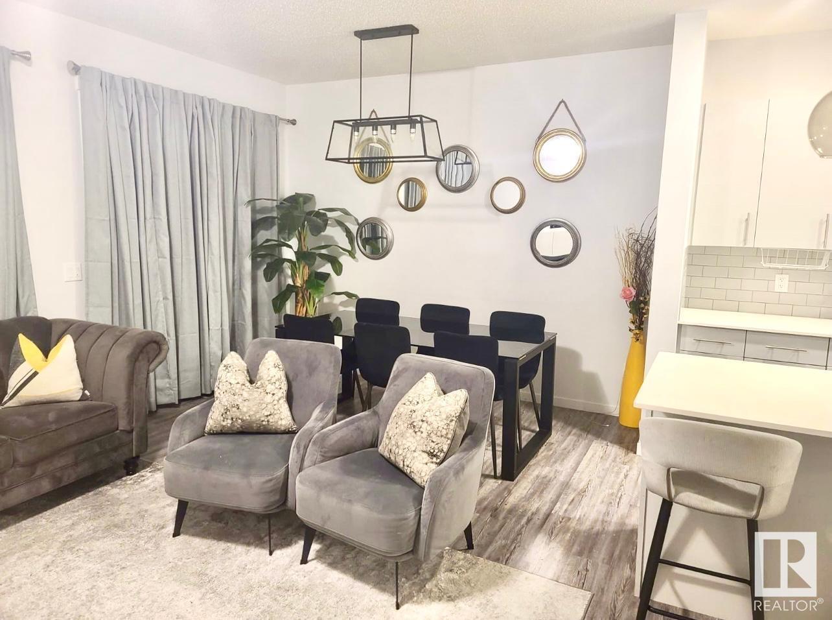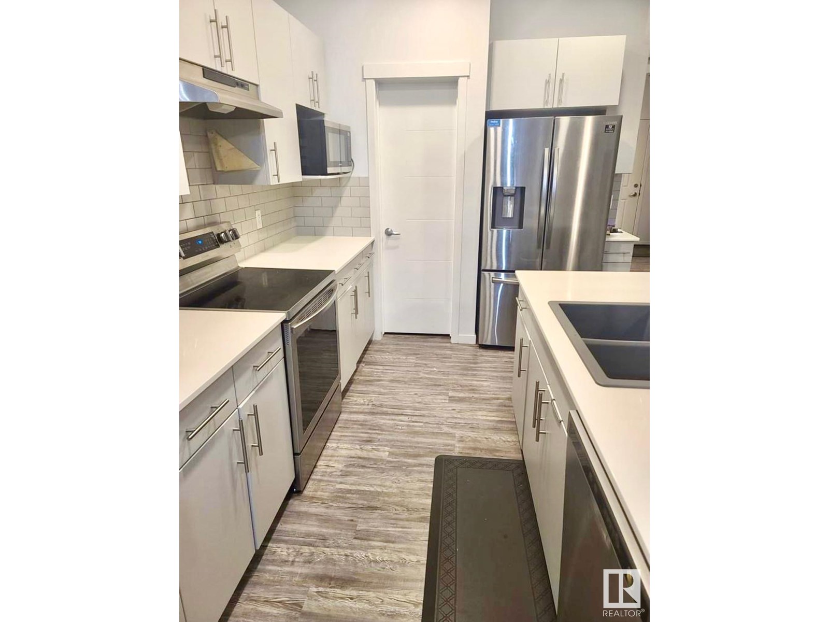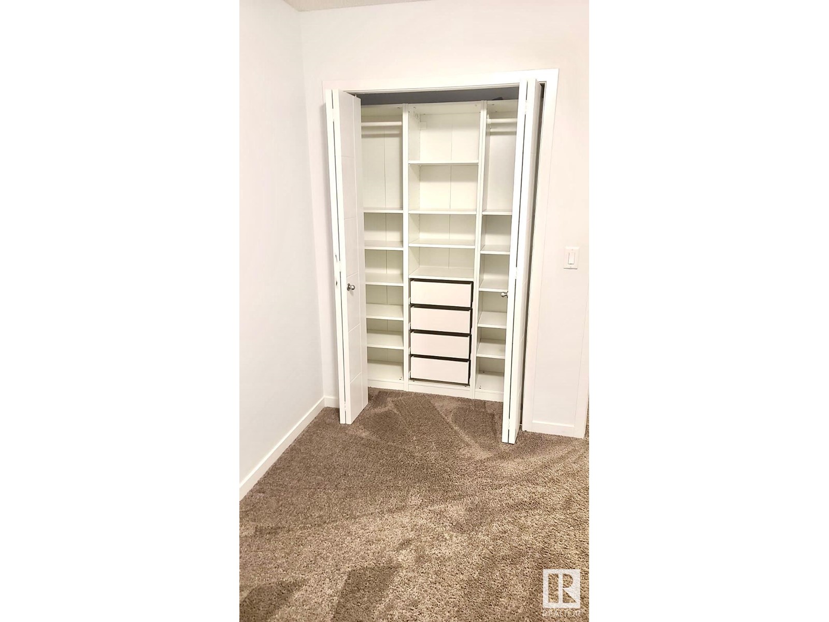4822 Alwood Pt Sw Edmonton, Alberta T6W 4N1
$425,000
This beautiful house is located in Allard, a highly sought after neighbourhood in southwest Edmonton. The house features a well-lit and spacious kitchen, an open concept living area and a functional dining room. The house has a completed deck, a fully landscaped and fenced yard, and a single-car attached garage. On the upper floor, there is a master bedroom with upgraded closets and ensuite, 2 other rooms with customized closet spaces, another bathroom and the laundry room. The basement is unfinished and can be developed by the new owners to have additional living space, or used as a storage. (id:46923)
Property Details
| MLS® Number | E4427455 |
| Property Type | Single Family |
| Neigbourhood | Allard |
| Amenities Near By | Airport, Schools, Shopping |
| Features | Flat Site |
| Structure | Deck |
Building
| Bathroom Total | 3 |
| Bedrooms Total | 3 |
| Appliances | Dishwasher, Dryer, Garage Door Opener, Refrigerator, Stove, Washer |
| Basement Development | Unfinished |
| Basement Type | Full (unfinished) |
| Constructed Date | 2020 |
| Construction Style Attachment | Attached |
| Fire Protection | Smoke Detectors |
| Half Bath Total | 1 |
| Heating Type | Forced Air |
| Stories Total | 2 |
| Size Interior | 1,443 Ft2 |
| Type | Row / Townhouse |
Parking
| Attached Garage |
Land
| Acreage | No |
| Fence Type | Fence |
| Land Amenities | Airport, Schools, Shopping |
| Size Irregular | 174.88 |
| Size Total | 174.88 M2 |
| Size Total Text | 174.88 M2 |
Rooms
| Level | Type | Length | Width | Dimensions |
|---|---|---|---|---|
| Main Level | Living Room | 2.74 m | 4.36 m | 2.74 m x 4.36 m |
| Main Level | Dining Room | 2.52 m | 3.55 m | 2.52 m x 3.55 m |
| Main Level | Kitchen | 2.78 m | 4.03 m | 2.78 m x 4.03 m |
| Upper Level | Primary Bedroom | 3.78 m | 3.7 m | 3.78 m x 3.7 m |
| Upper Level | Bedroom 2 | 2.59 m | 3.73 m | 2.59 m x 3.73 m |
| Upper Level | Bedroom 3 | 2.55 m | 3.73 m | 2.55 m x 3.73 m |
https://www.realtor.ca/real-estate/28074953/4822-alwood-pt-sw-edmonton-allard
Contact Us
Contact us for more information

Treasure Ayoade
Associate
11155 65 St Nw
Edmonton, Alberta T5W 4K2
(780) 406-0099
(780) 471-8058


