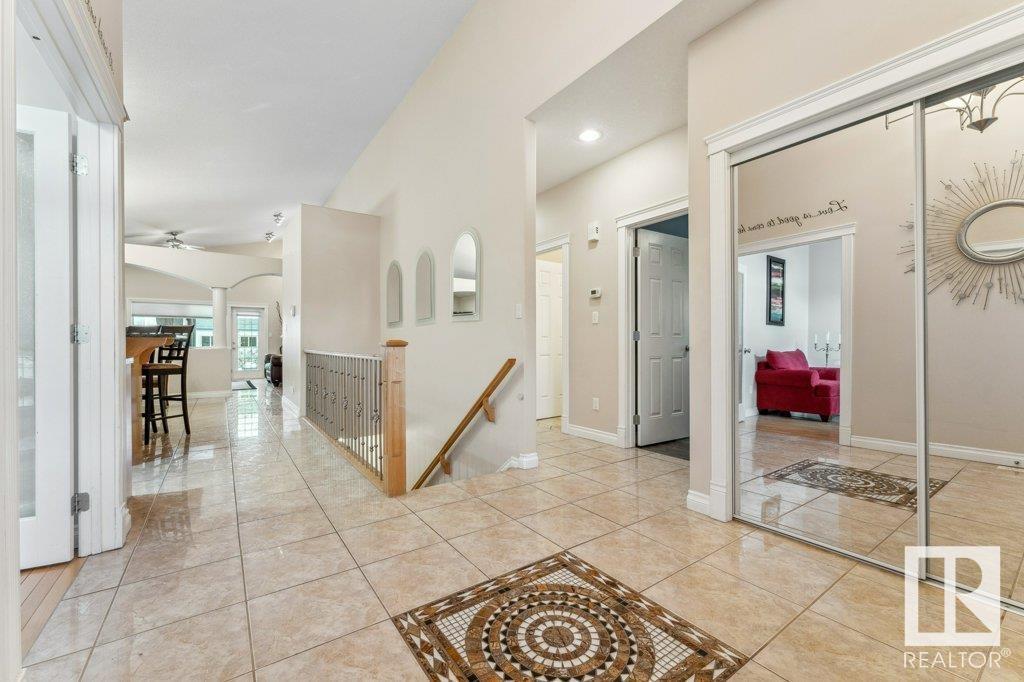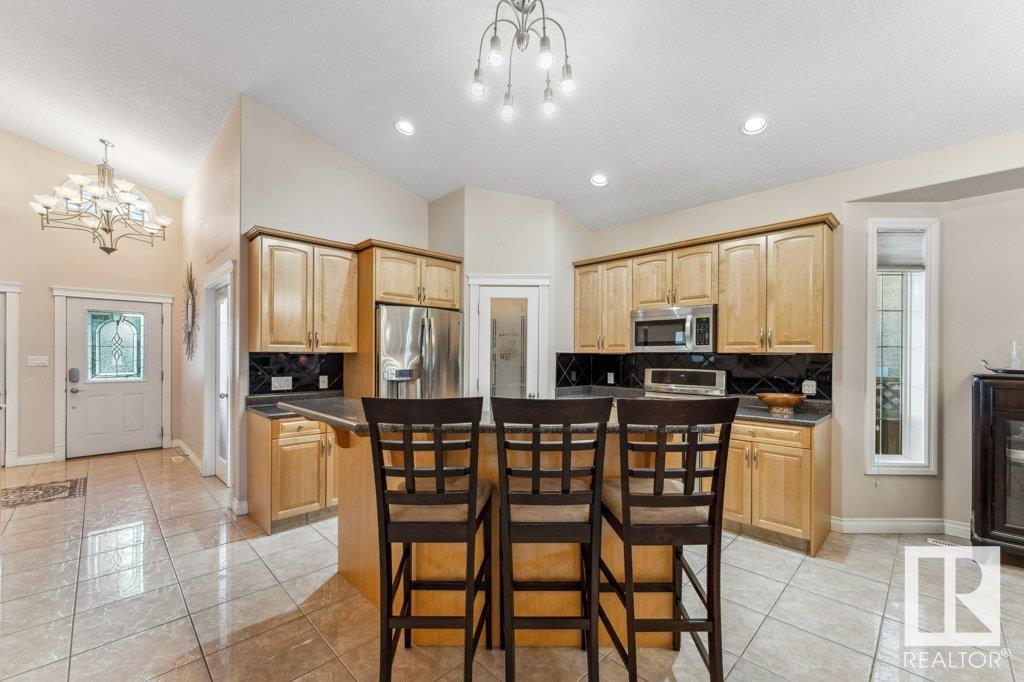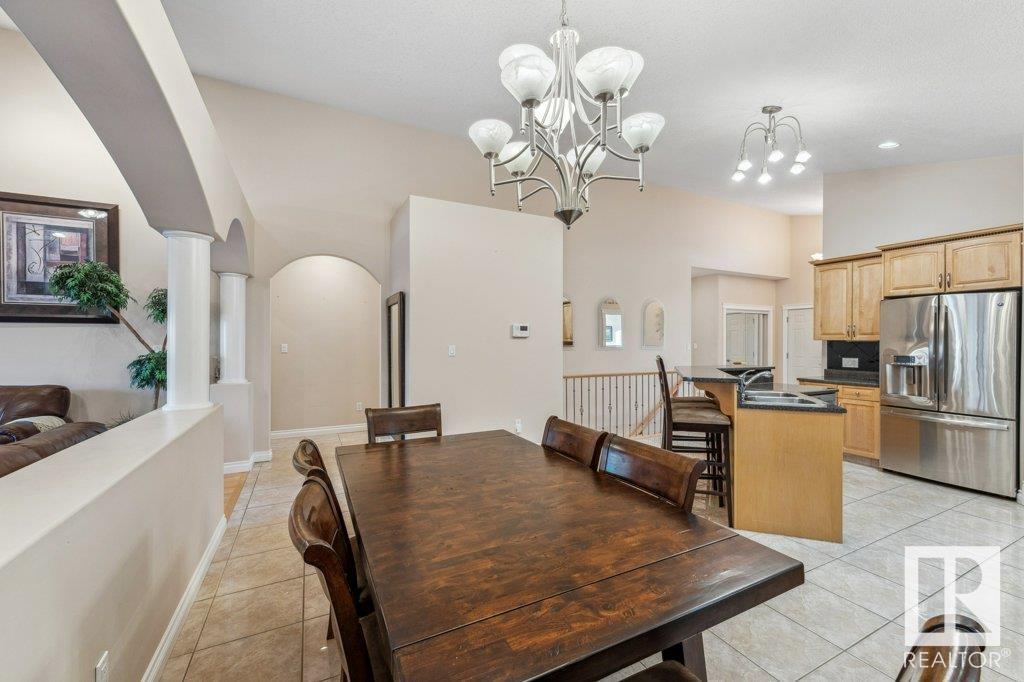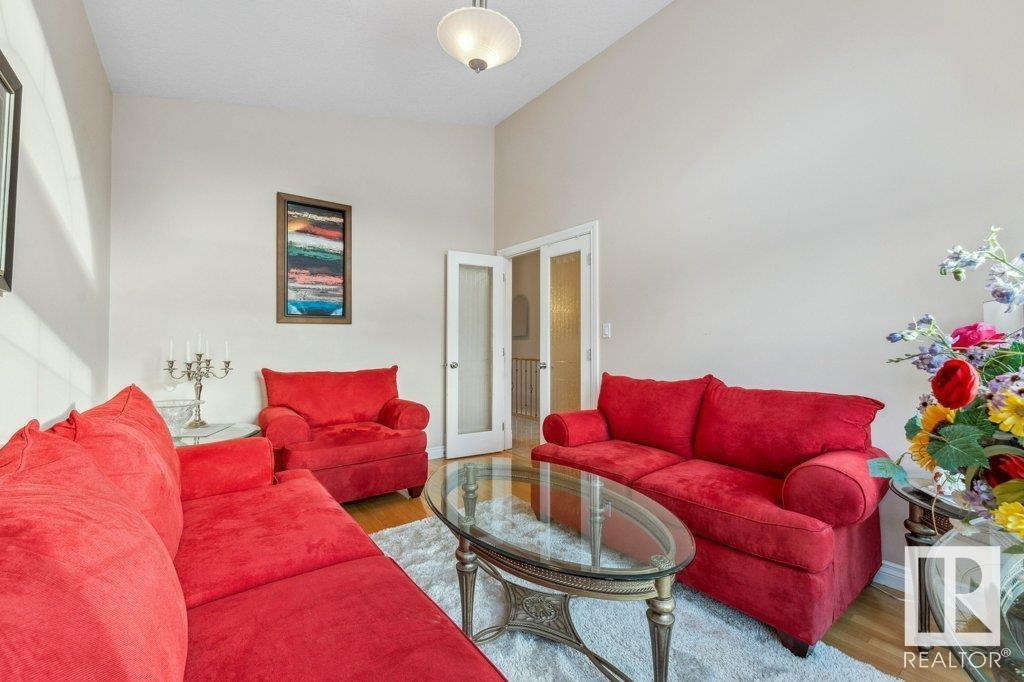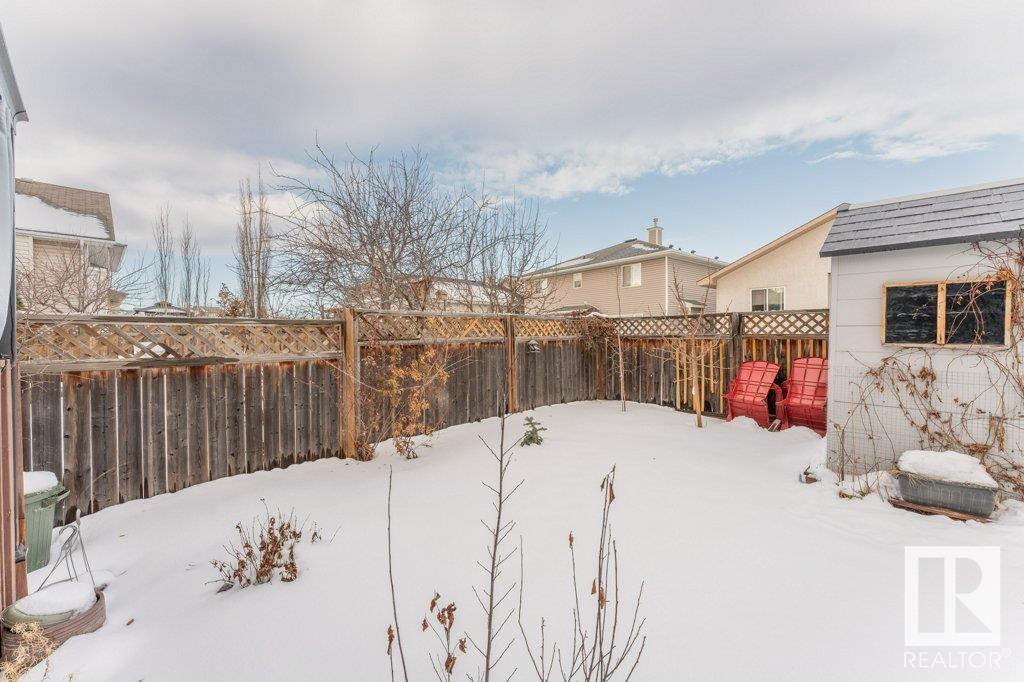4824 155 Av Nw Edmonton, Alberta T5Y 0C1
$549,900
Welcome to this stunning bungalow offering over 1,800 sq. ft. of beautifully designed living space! The open-concept floor plan & vaulted ceilings create a sense of elegance & spaciousness. Just off the front entrance, you'll find a versatile room with French doors and large windows, filling the space with natural light, perfect for a home office, or cozy retreat. The kitchen features rich maple cabinets, a gas stove, & a large island that comfortably seats four, making it ideal for casual dining or entertaining. A tasteful partial wall adds character, subtly dividing the dining & living areas. The main floor includes a luxurious primary bedroom with a 4-pc ensuite, two additional bedrooms, a second full bathroom, & convenient main floor laundry. A double attached garage provides added convenience. The open basement awaits your vision, ready to be transformed into the ultimate recreation space or additional living quarters. Don’t miss this exceptional home in the welcoming community of Brintnell! (id:46923)
Property Details
| MLS® Number | E4417587 |
| Property Type | Single Family |
| Neigbourhood | Brintnell |
| Amenities Near By | Playground, Public Transit, Schools, Shopping |
| Features | No Back Lane, No Smoking Home, Level |
| Structure | Deck |
Building
| Bathroom Total | 2 |
| Bedrooms Total | 3 |
| Amenities | Vinyl Windows |
| Appliances | Dishwasher, Dryer, Microwave Range Hood Combo, Refrigerator, Gas Stove(s), Washer, Window Coverings |
| Architectural Style | Bungalow |
| Basement Development | Unfinished |
| Basement Type | Full (unfinished) |
| Constructed Date | 2006 |
| Construction Style Attachment | Detached |
| Fire Protection | Smoke Detectors |
| Heating Type | Forced Air |
| Stories Total | 1 |
| Size Interior | 1,817 Ft2 |
| Type | House |
Parking
| Attached Garage | |
| Heated Garage |
Land
| Acreage | No |
| Fence Type | Fence |
| Land Amenities | Playground, Public Transit, Schools, Shopping |
| Size Irregular | 471.18 |
| Size Total | 471.18 M2 |
| Size Total Text | 471.18 M2 |
Rooms
| Level | Type | Length | Width | Dimensions |
|---|---|---|---|---|
| Main Level | Living Room | 3.02 m | 4 m | 3.02 m x 4 m |
| Main Level | Dining Room | 6.04 m | 2.88 m | 6.04 m x 2.88 m |
| Main Level | Kitchen | 4.51 m | 3.62 m | 4.51 m x 3.62 m |
| Main Level | Family Room | 5.52 m | 4.24 m | 5.52 m x 4.24 m |
| Main Level | Primary Bedroom | 4.43 m | 6.36 m | 4.43 m x 6.36 m |
| Main Level | Bedroom 2 | 3.32 m | 3.21 m | 3.32 m x 3.21 m |
| Main Level | Bedroom 3 | 3.3 m | 3.03 m | 3.3 m x 3.03 m |
https://www.realtor.ca/real-estate/27789244/4824-155-av-nw-edmonton-brintnell
Contact Us
Contact us for more information

Michael J. Waddell
Associate
(780) 457-2194
www.michaelwaddell.ca/
13120 St Albert Trail Nw
Edmonton, Alberta T5L 4P6
(780) 457-3777
(780) 457-2194





