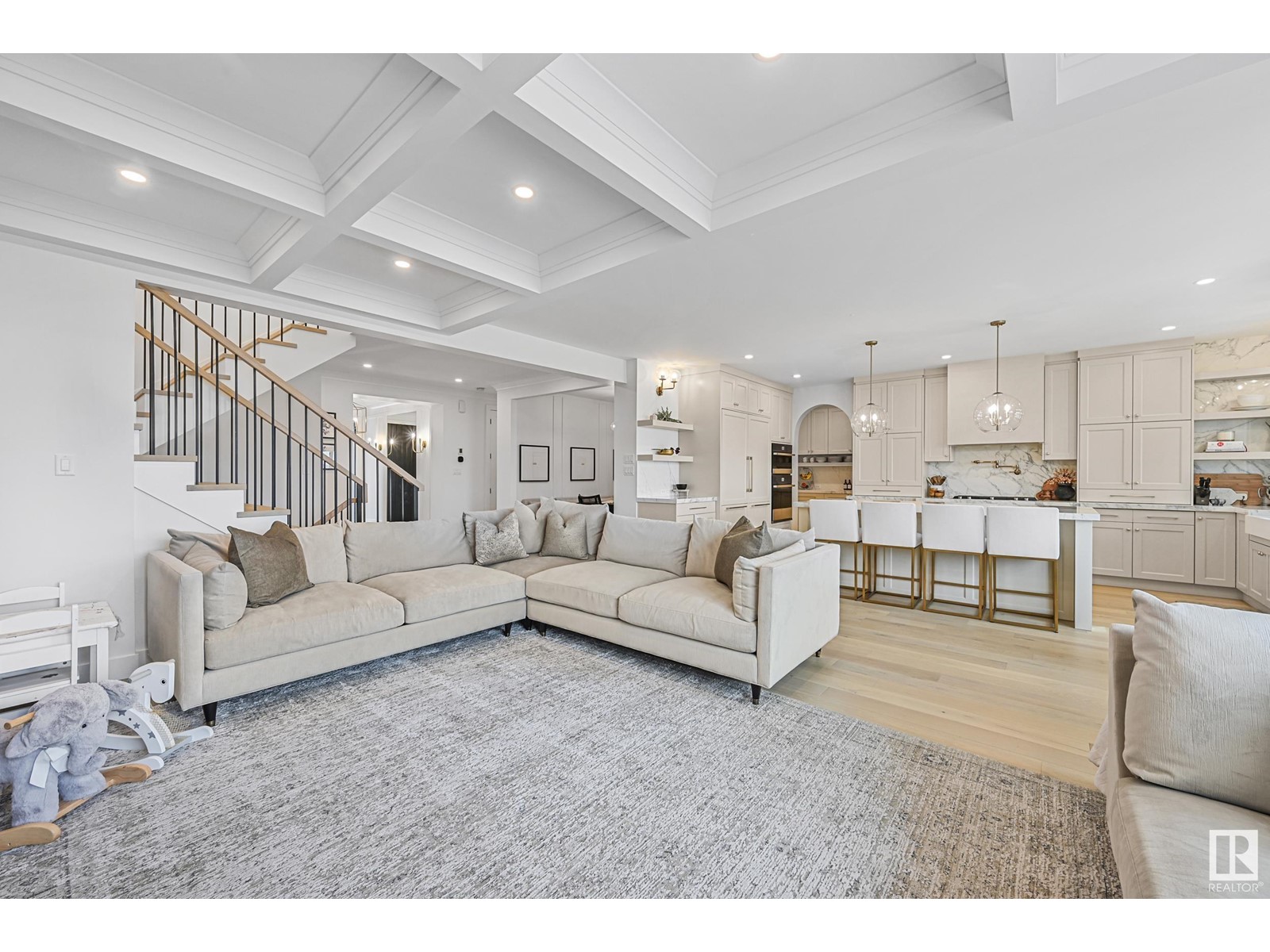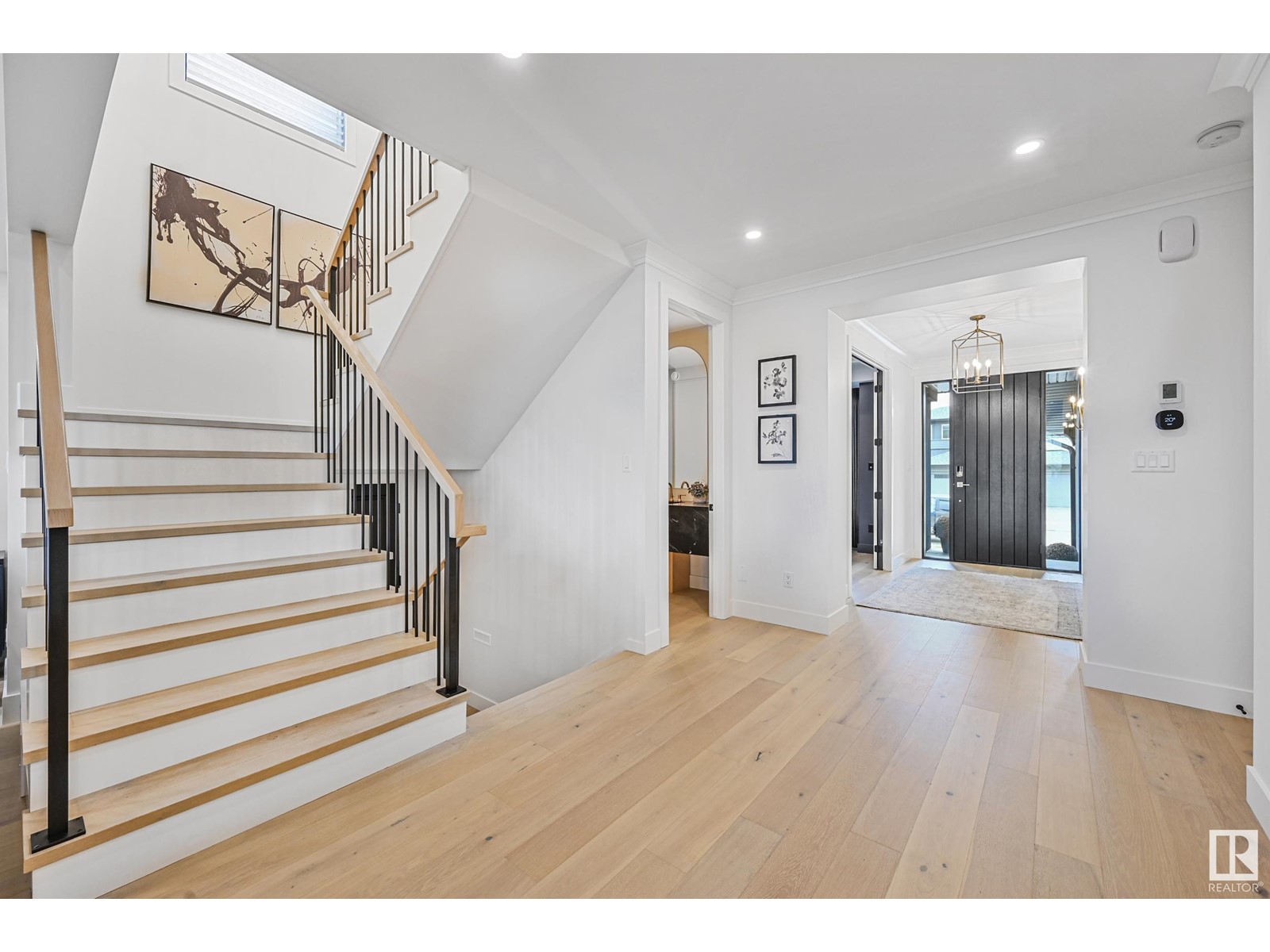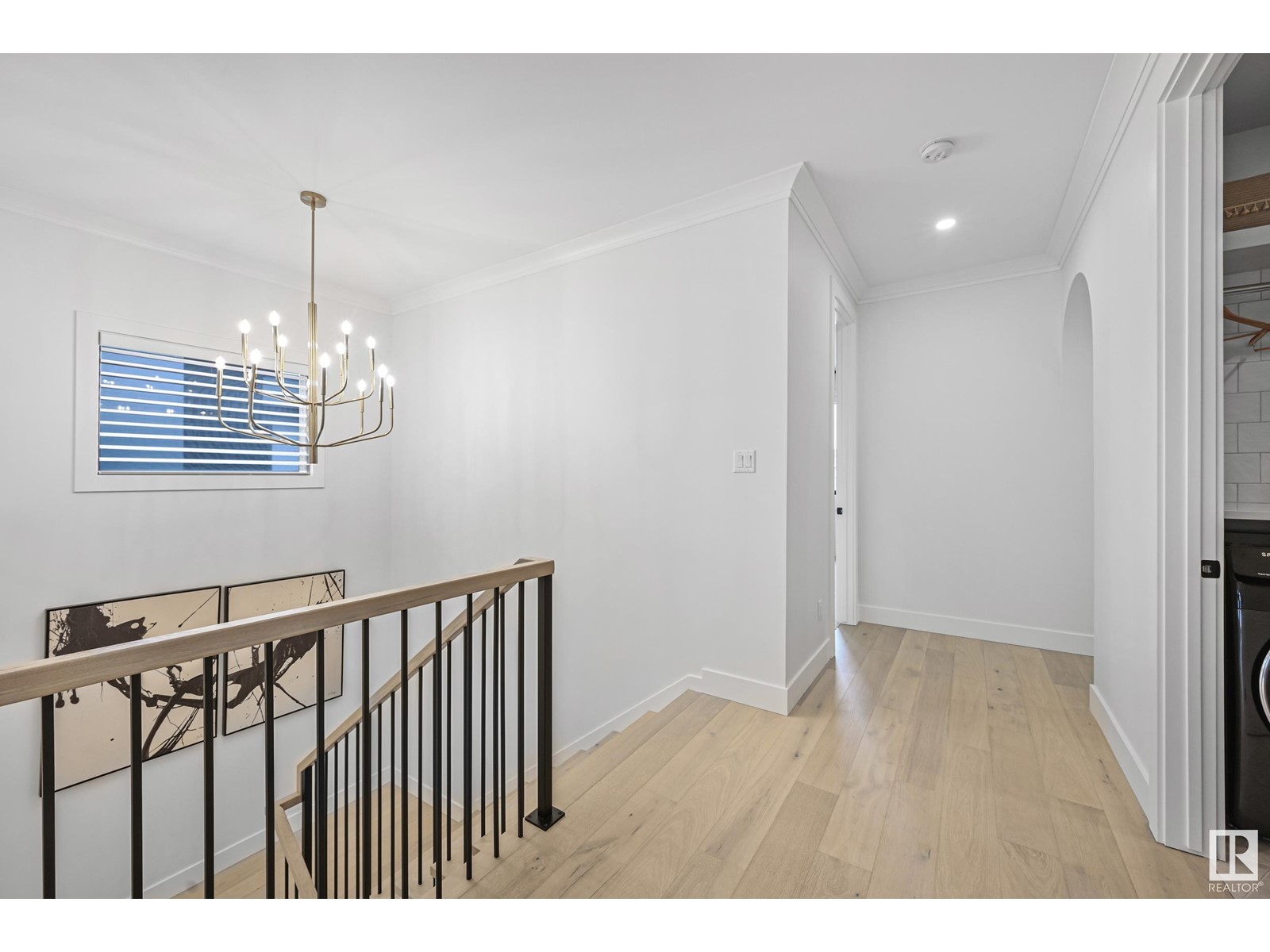4824 Knight Cr Sw Edmonton, Alberta T6W 5A2
$1,575,000
Picture-Perfect Living nestled on a quiet street, steps to natural reserve/river. Keswick on the River is an exclusive neighborhood w/superior architectural requirements to maintain a higher standard of quality. With 5000sf+ of living space, interiors of this home exudes a refined elegance w/carefully chosen finishes & exquisite details that highlight both sophistication/comfort. Upgraded throughout & shows immaculate. 6 bedrms+den, 5 bathrms & multiple living/dining spaces. A sunny South backing lot welcomes you through an open floorplan featuring a great room w/coffered ceilings, timeless mantle & gas fireplace, beautiful chef's kitchen complete w/premium appliances, butler's pantry & add'l storage. Formal dining room as well as dining nook w/direct access to deck for evening bbqs. Den for home office/library. 4 bedrms on upper level, each w/access to private bathrms. Lower level offers dual recreation spaces, wet bar & 2 bedrms (or gym). Upgrades: mechanicals, framing, millwork, smart tech home +more. (id:46923)
Property Details
| MLS® Number | E4428649 |
| Property Type | Single Family |
| Neigbourhood | Keswick Area |
| Amenities Near By | Golf Course, Playground, Schools, Shopping, Ski Hill |
| Features | See Remarks, Wet Bar, Closet Organizers, No Animal Home, No Smoking Home |
| Parking Space Total | 4 |
| Structure | Deck |
Building
| Bathroom Total | 5 |
| Bedrooms Total | 5 |
| Amenities | Ceiling - 9ft |
| Appliances | Garage Door Opener Remote(s), Garage Door Opener, Hood Fan, Oven - Built-in, Microwave, Refrigerator, Stove, Washer, Water Softener, Window Coverings, Wine Fridge, Dishwasher |
| Basement Development | Finished |
| Basement Type | Full (finished) |
| Constructed Date | 2022 |
| Construction Style Attachment | Detached |
| Cooling Type | Central Air Conditioning |
| Fireplace Fuel | Gas |
| Fireplace Present | Yes |
| Fireplace Type | Unknown |
| Half Bath Total | 1 |
| Heating Type | Forced Air |
| Stories Total | 2 |
| Size Interior | 3,486 Ft2 |
| Type | House |
Parking
| Attached Garage |
Land
| Acreage | No |
| Land Amenities | Golf Course, Playground, Schools, Shopping, Ski Hill |
| Size Irregular | 537.9 |
| Size Total | 537.9 M2 |
| Size Total Text | 537.9 M2 |
Rooms
| Level | Type | Length | Width | Dimensions |
|---|---|---|---|---|
| Basement | Recreation Room | 5.52 m | 3.42 m | 5.52 m x 3.42 m |
| Basement | Games Room | 6 m | 6.38 m | 6 m x 6.38 m |
| Basement | Bedroom 5 | 3.62 m | 3.17 m | 3.62 m x 3.17 m |
| Main Level | Dining Room | 2.72 m | 3.23 m | 2.72 m x 3.23 m |
| Main Level | Kitchen | 3.24 m | 6.98 m | 3.24 m x 6.98 m |
| Main Level | Den | 3.85 m | 3.37 m | 3.85 m x 3.37 m |
| Main Level | Great Room | 5.68 m | 4.43 m | 5.68 m x 4.43 m |
| Main Level | Breakfast | Measurements not available | ||
| Upper Level | Primary Bedroom | 3.61 m | 5.34 m | 3.61 m x 5.34 m |
| Upper Level | Bedroom 2 | 4.4 m | 3.83 m | 4.4 m x 3.83 m |
| Upper Level | Bedroom 3 | 3.52 m | 4.33 m | 3.52 m x 4.33 m |
| Upper Level | Bedroom 4 | 3.29 m | 3.42 m | 3.29 m x 3.42 m |
https://www.realtor.ca/real-estate/28110840/4824-knight-cr-sw-edmonton-keswick-area
Contact Us
Contact us for more information

Alan H. Gee
Associate
(780) 988-4067
www.alangee.com/
www.facebook.com/alangeeandassociates/
www.linkedin.com/in/alan-gee-23b41519?trk=hp-identity-headline
instagram.com/alangeeremax
302-5083 Windermere Blvd Sw
Edmonton, Alberta T6W 0J5
(780) 406-4000
(780) 988-4067

Michelle P. Chau
Associate
(780) 988-4067
michellechau.com/
302-5083 Windermere Blvd Sw
Edmonton, Alberta T6W 0J5
(780) 406-4000
(780) 988-4067


























































