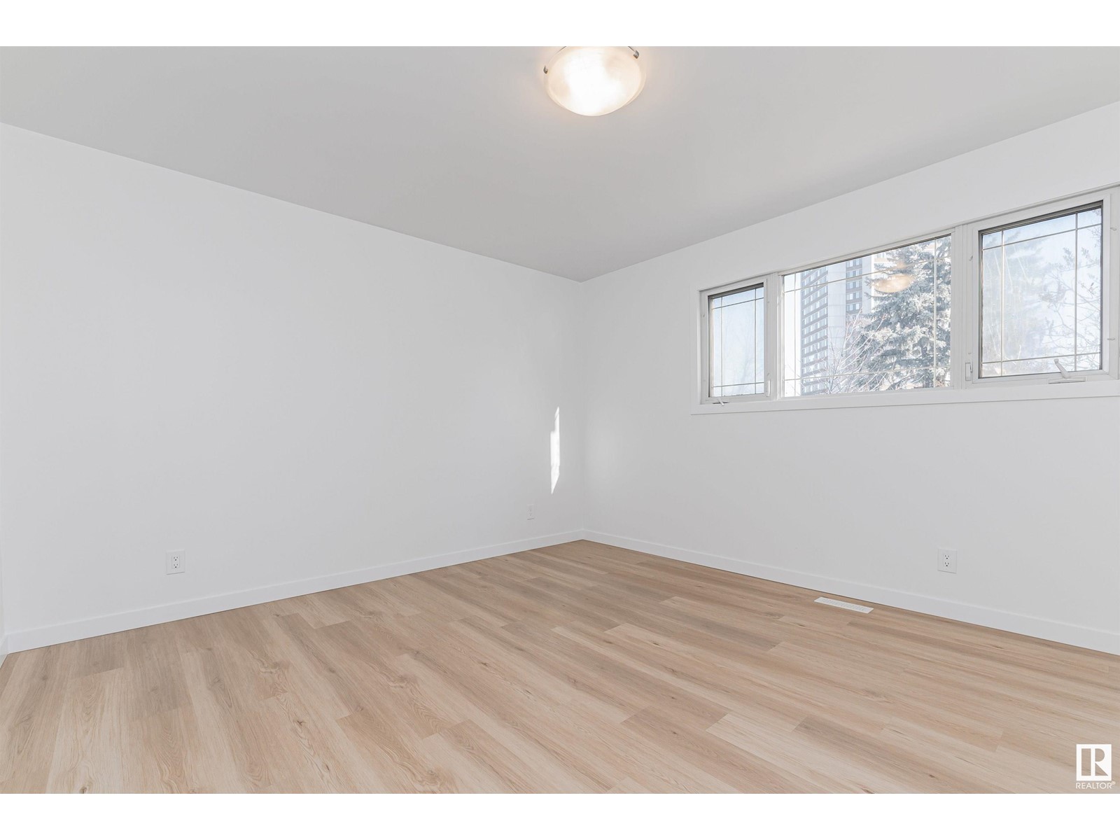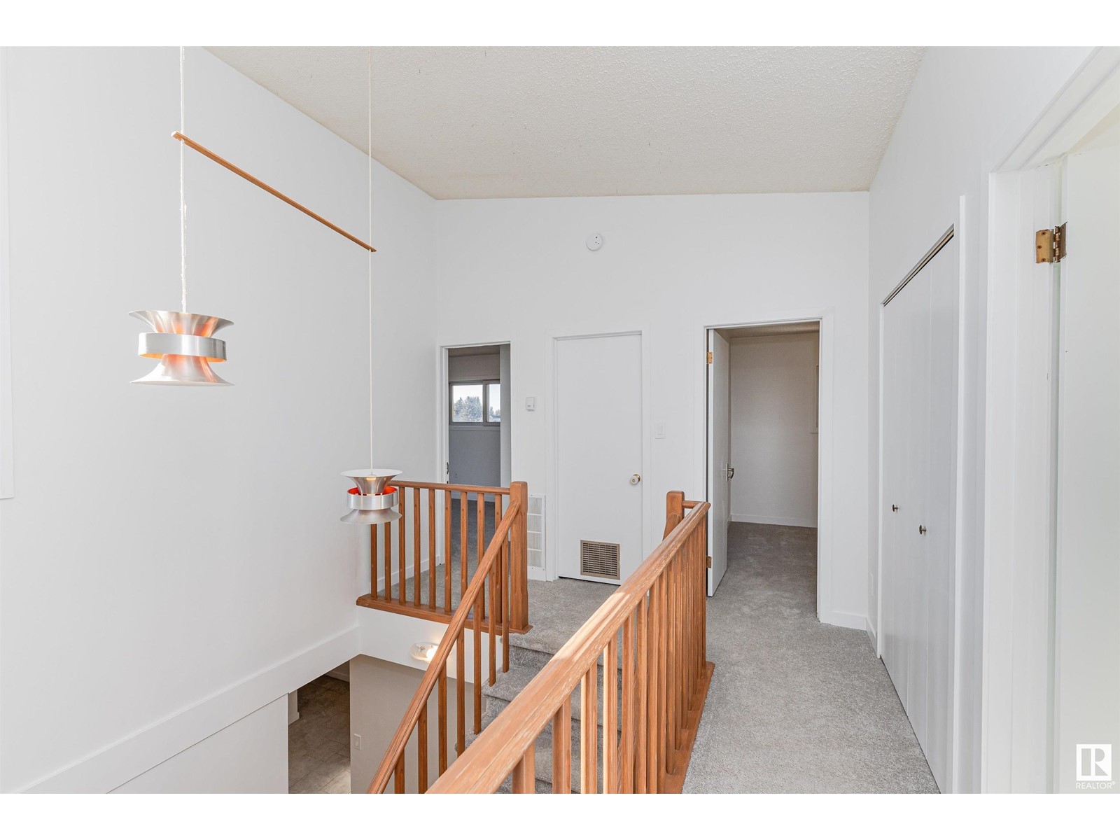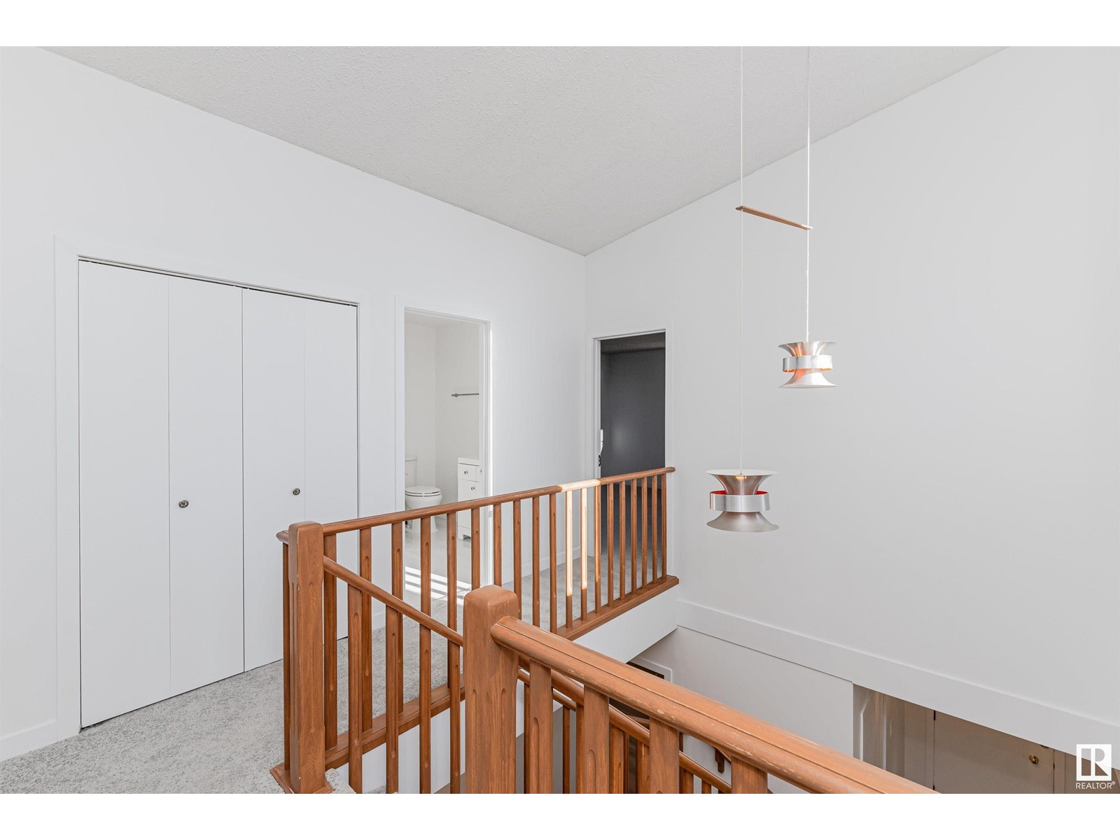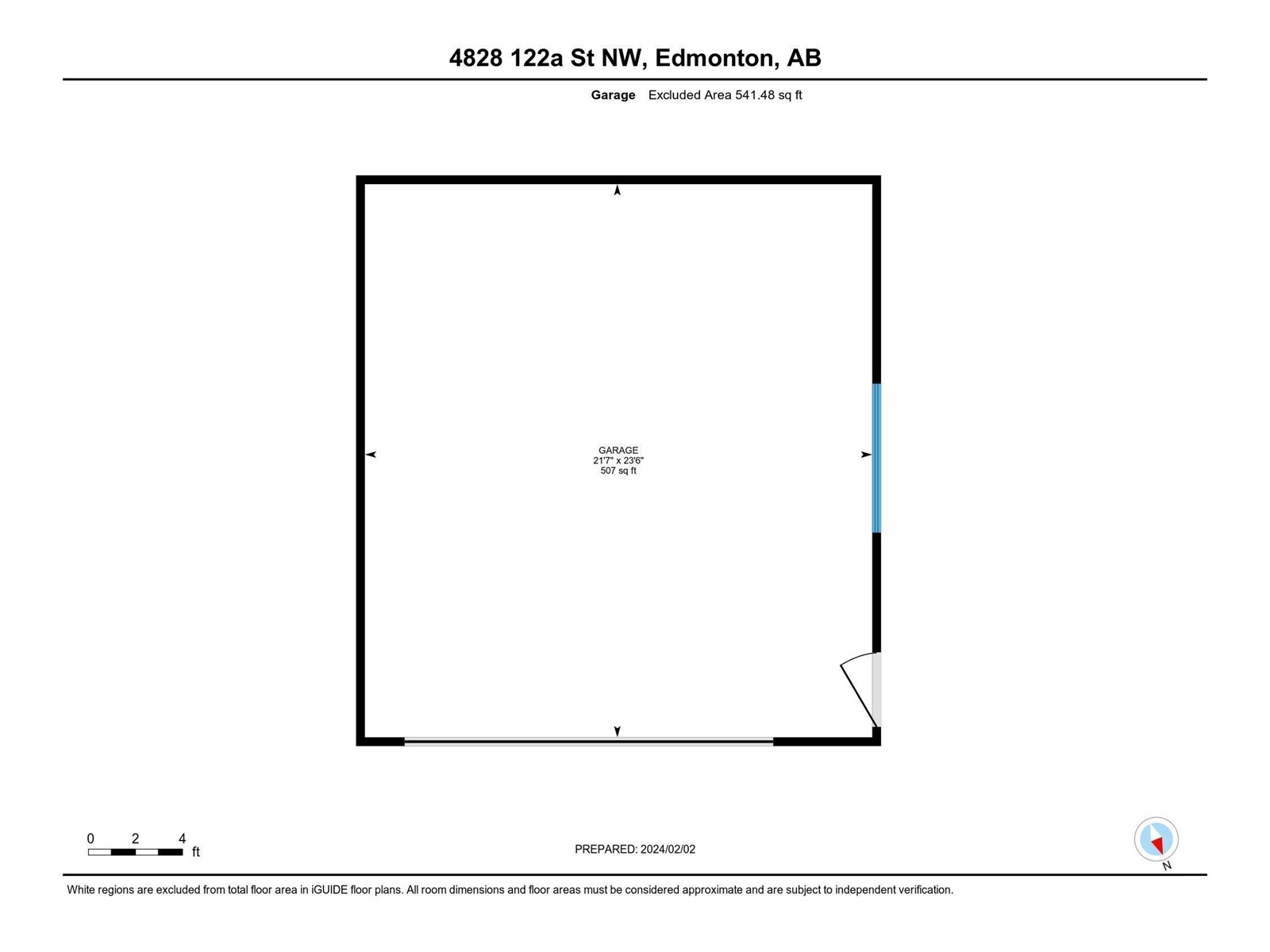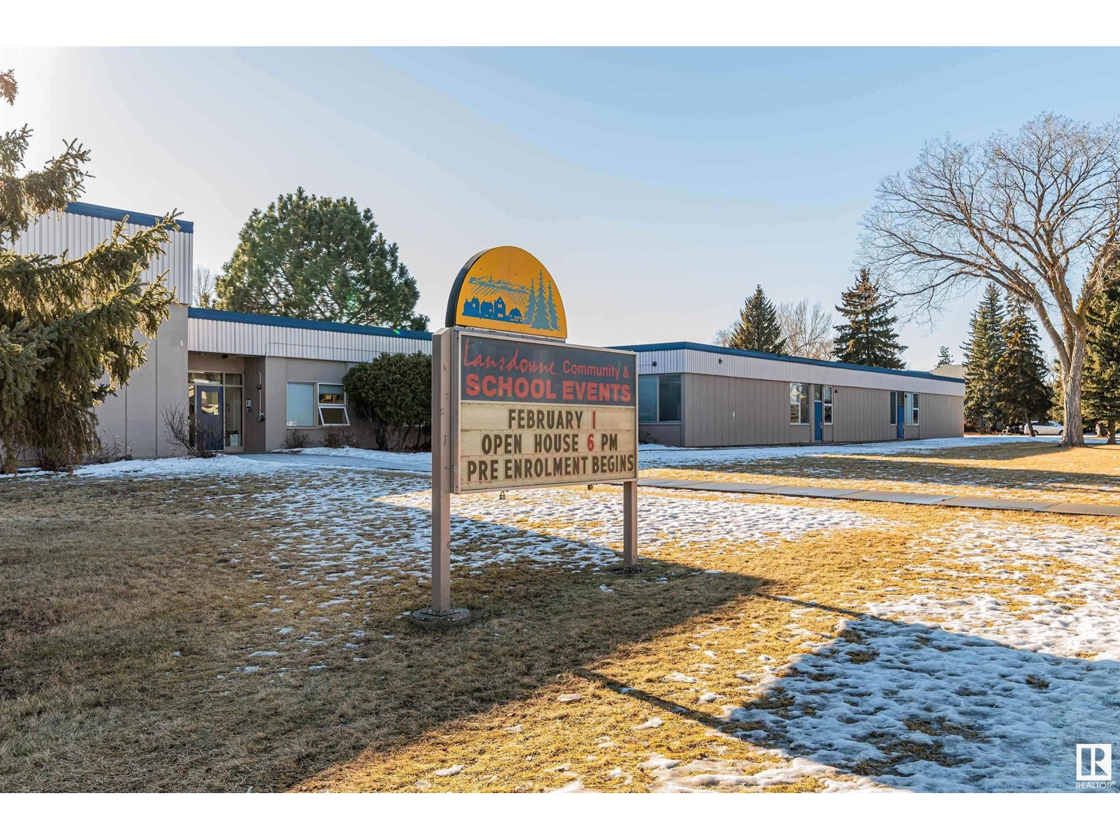4828 122a St Nw Edmonton, Alberta T6H 3S7
$599,900
This recently renovated two-story 2223 sqft home in Lansdowne, situated on a 557 sqm lot backing onto green space, features 4 bedrooms, 3.5 full bathrooms, an extra spacious detached double garage, and a basement with an additional 1256 square feet of space awaiting the buyer's imagination. The open-concept design of the first floor gives the living room a layered feel, with high vaulted ceilings and large windows, flooding the entire space with natural light. The spacious kitchen overlooks the yard and green space. A hallway leads to a large family room with spacious French doors and direct access to a large west-facing deck. The main floor includes a bedroom with 2 pc ensuite, and a 4 pc bathroom to share. The upper floor features 3 bedrooms and a 4 pc bathroom. The master bedroom boasts his and her closets. The partially finished basement includes 2 unfinished offices/bedrooms and a 3 pc bathroom. New vinyl on the main floor, new painting of the entire house, new carpet on second floor and new baths. (id:46923)
Property Details
| MLS® Number | E4401000 |
| Property Type | Single Family |
| Neigbourhood | Lansdowne |
| Amenities Near By | Park, Playground, Public Transit, Schools, Shopping |
Building
| Bathroom Total | 4 |
| Bedrooms Total | 4 |
| Appliances | Dryer, Hood Fan, Refrigerator, Stove, Washer |
| Basement Development | Finished |
| Basement Type | Full (finished) |
| Constructed Date | 1967 |
| Construction Style Attachment | Detached |
| Fire Protection | Smoke Detectors |
| Half Bath Total | 1 |
| Heating Type | Forced Air |
| Stories Total | 2 |
| Size Interior | 2,223 Ft2 |
| Type | House |
Parking
| Detached Garage |
Land
| Acreage | No |
| Fence Type | Fence |
| Land Amenities | Park, Playground, Public Transit, Schools, Shopping |
| Size Irregular | 557.04 |
| Size Total | 557.04 M2 |
| Size Total Text | 557.04 M2 |
Rooms
| Level | Type | Length | Width | Dimensions |
|---|---|---|---|---|
| Basement | Den | 4.28 * 3.88 | ||
| Basement | Office | 3.19 * 4.54 | ||
| Main Level | Living Room | 7.29 * 3.93 | ||
| Main Level | Dining Room | 2.67 * 3.32 | ||
| Main Level | Kitchen | 4.19 * 5.44 | ||
| Main Level | Family Room | 5.94 * 3.47 | ||
| Main Level | Bedroom 4 | 4.53 * 3.72 | ||
| Upper Level | Primary Bedroom | 5.10 * 3.75 | ||
| Upper Level | Bedroom 2 | 4.04 * 5.50 | ||
| Upper Level | Bedroom 3 | 3.58 * 3.27 |
https://www.realtor.ca/real-estate/27265670/4828-122a-st-nw-edmonton-lansdowne
Contact Us
Contact us for more information

Henry Han
Associate
5954 Gateway Blvd Nw
Edmonton, Alberta T6H 2H6
(780) 439-3300





















