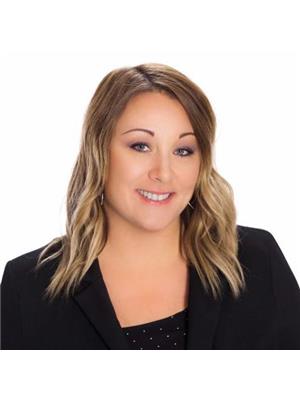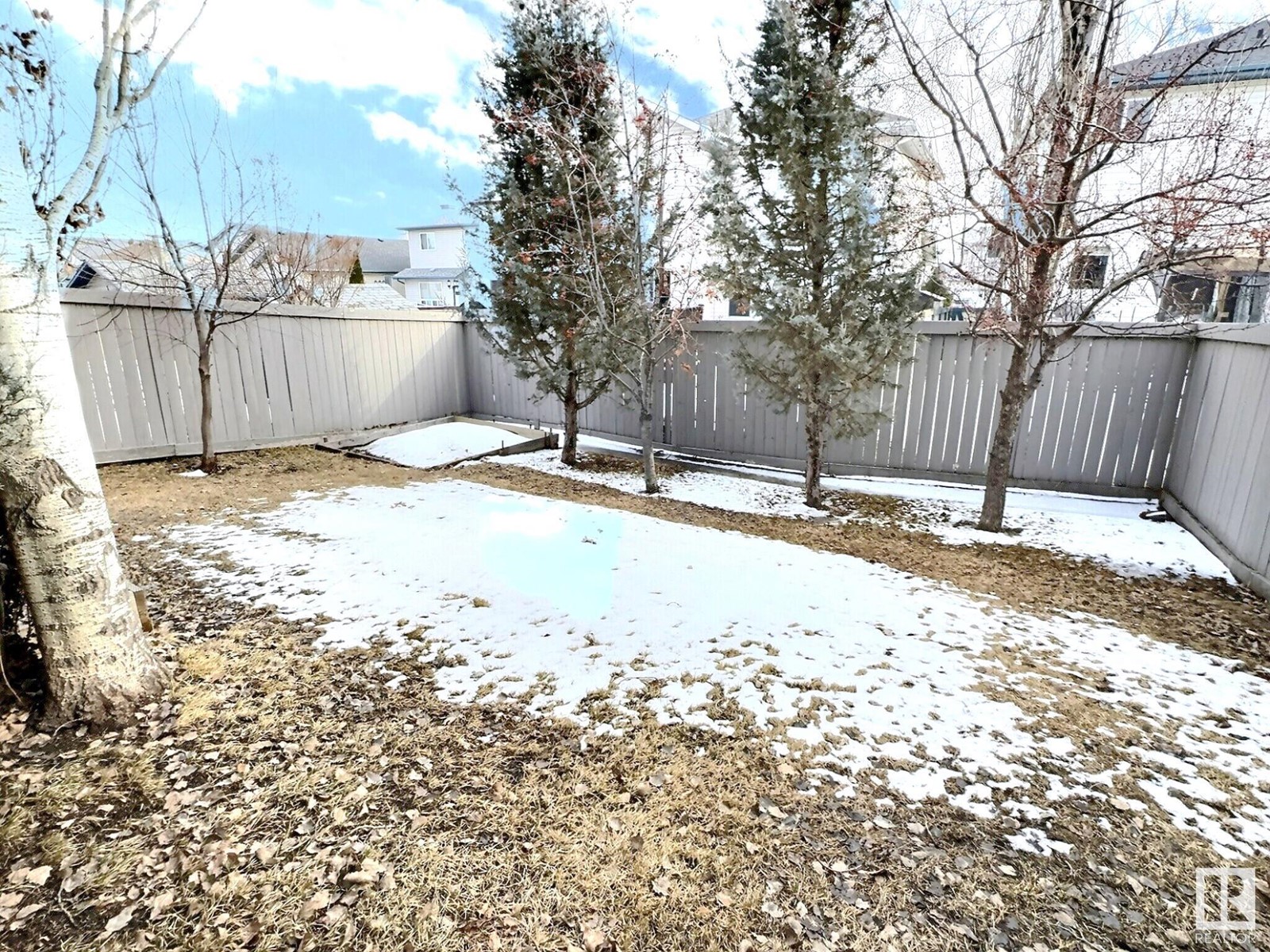4831 148 Av Nw Edmonton, Alberta T5Y 2X1
$475,000
Step into this inviting four-bedroom, three-and-a-half-bathroom family home, nestled at the end of a quiet cul-de-sac in the charming Miller neighbourhood. Designed with the modern family in mind, this house boasts an open-concept kitchen that serves as the heart of the home, complete with warm wood cabinets, elegant stone countertops, and stainless-steel appliances. The island overlooks a cozy living room, featuring rich hardwood floors and a centrepiece gas fireplace. Complete with the convenience of main floor laundry and a half bath. Discover on the second floor three well-proportioned bedrooms, including a primary bedroom that offers a full 3-piece ensuite and walk-in closet. The fully finished basement is a versatile space with a large recreational room, abundant storage, and a second washer and dryer, catering to the needs of a bustling household. Outdoors, the dining room opens onto a deck sheltered by a gazebo, leading to a spacious, treed yard. Near amenities, schools, parks and public transit. (id:46923)
Property Details
| MLS® Number | E4427330 |
| Property Type | Single Family |
| Neigbourhood | Miller |
| Amenities Near By | Golf Course, Playground, Public Transit, Schools, Shopping |
| Features | Cul-de-sac, No Back Lane |
| Structure | Deck |
Building
| Bathroom Total | 4 |
| Bedrooms Total | 4 |
| Appliances | Dishwasher, Microwave Range Hood Combo, Refrigerator, Stove, Window Coverings, Dryer, Two Washers |
| Basement Development | Finished |
| Basement Type | Full (finished) |
| Constructed Date | 2001 |
| Construction Style Attachment | Detached |
| Half Bath Total | 1 |
| Heating Type | Forced Air |
| Stories Total | 2 |
| Size Interior | 1,462 Ft2 |
| Type | House |
Parking
| Attached Garage |
Land
| Acreage | No |
| Fence Type | Fence |
| Land Amenities | Golf Course, Playground, Public Transit, Schools, Shopping |
Rooms
| Level | Type | Length | Width | Dimensions |
|---|---|---|---|---|
| Lower Level | Bedroom 4 | 3.98 m | 4.34 m | 3.98 m x 4.34 m |
| Lower Level | Recreation Room | 4.01 m | 3.85 m | 4.01 m x 3.85 m |
| Main Level | Living Room | 4.38 m | 4.67 m | 4.38 m x 4.67 m |
| Main Level | Dining Room | 3.06 m | 3.08 m | 3.06 m x 3.08 m |
| Main Level | Kitchen | 3.65 m | 4.16 m | 3.65 m x 4.16 m |
| Main Level | Laundry Room | 2.63 m | 2.52 m | 2.63 m x 2.52 m |
| Upper Level | Primary Bedroom | 4.26 m | 3.69 m | 4.26 m x 3.69 m |
| Upper Level | Bedroom 2 | 3.86 m | 3.21 m | 3.86 m x 3.21 m |
| Upper Level | Bedroom 3 | 3.04 m | 4.36 m | 3.04 m x 4.36 m |
https://www.realtor.ca/real-estate/28071356/4831-148-av-nw-edmonton-miller
Contact Us
Contact us for more information

Lindsey Page
Associate
(780) 401-3463
www.youtube.com/embed/JK74oGpGCFA
102-1253 91 St Sw
Edmonton, Alberta T6X 1E9
(780) 660-0000
(780) 401-3463


























