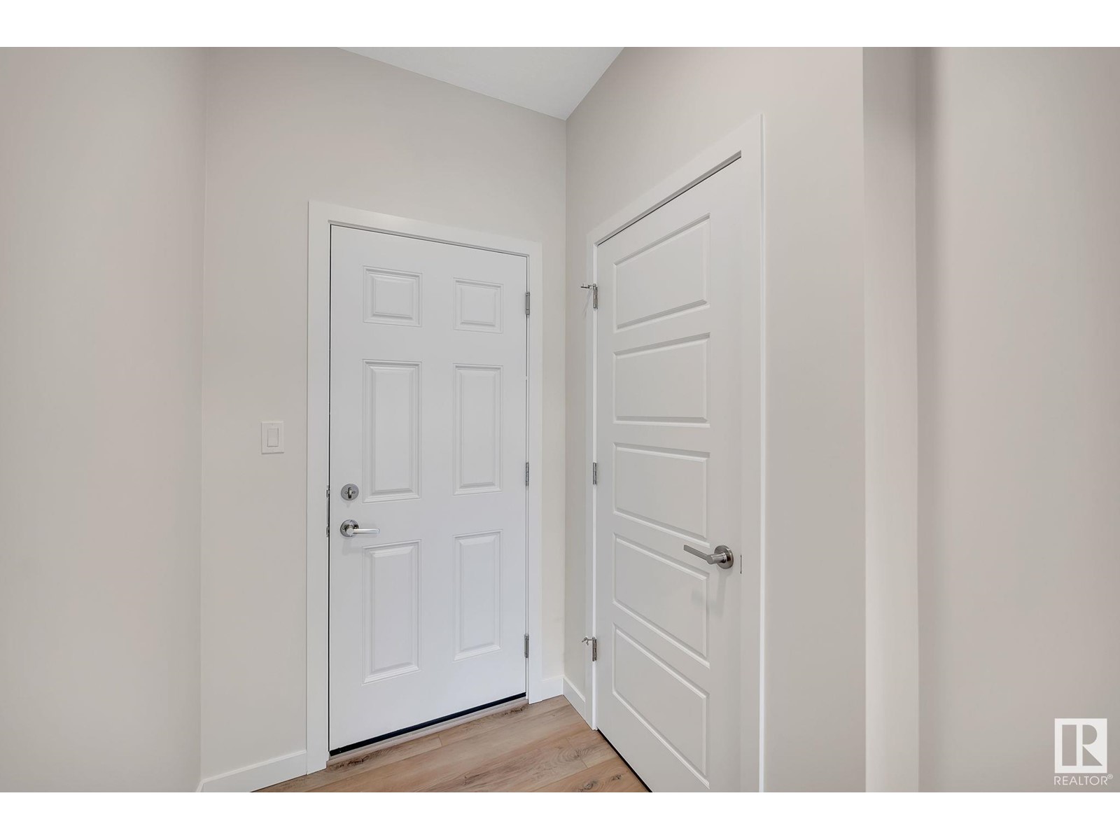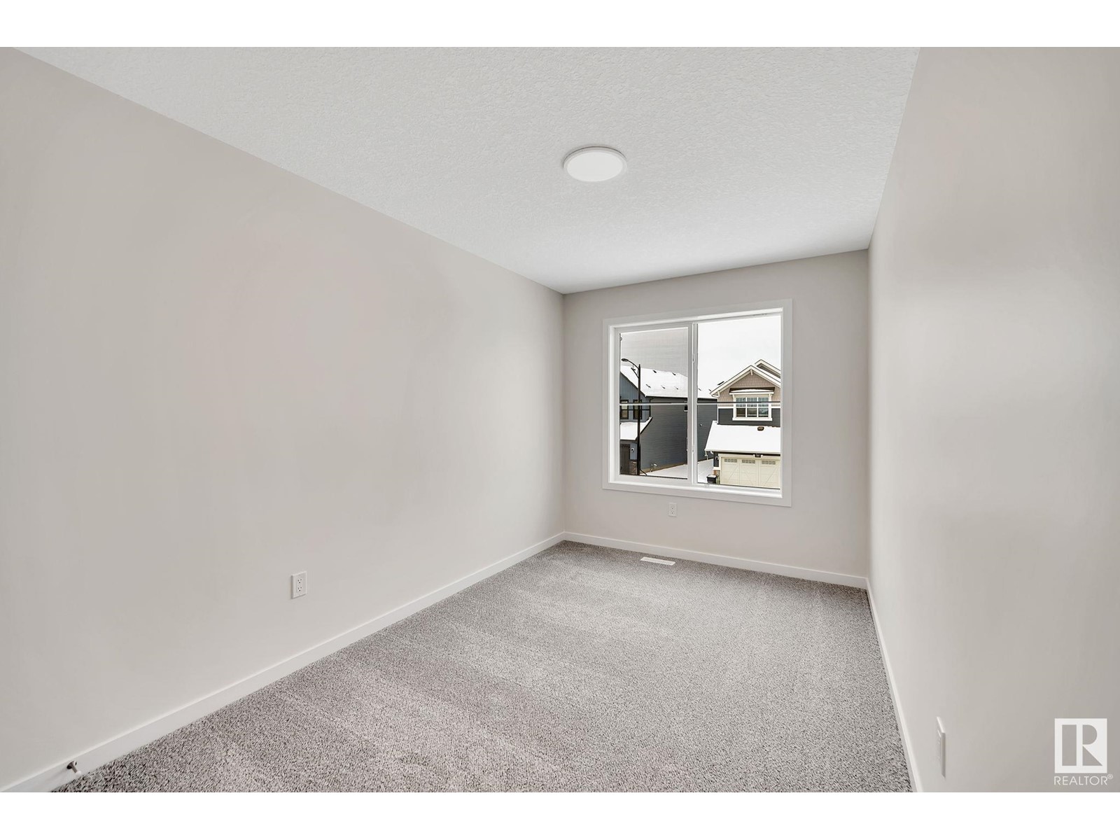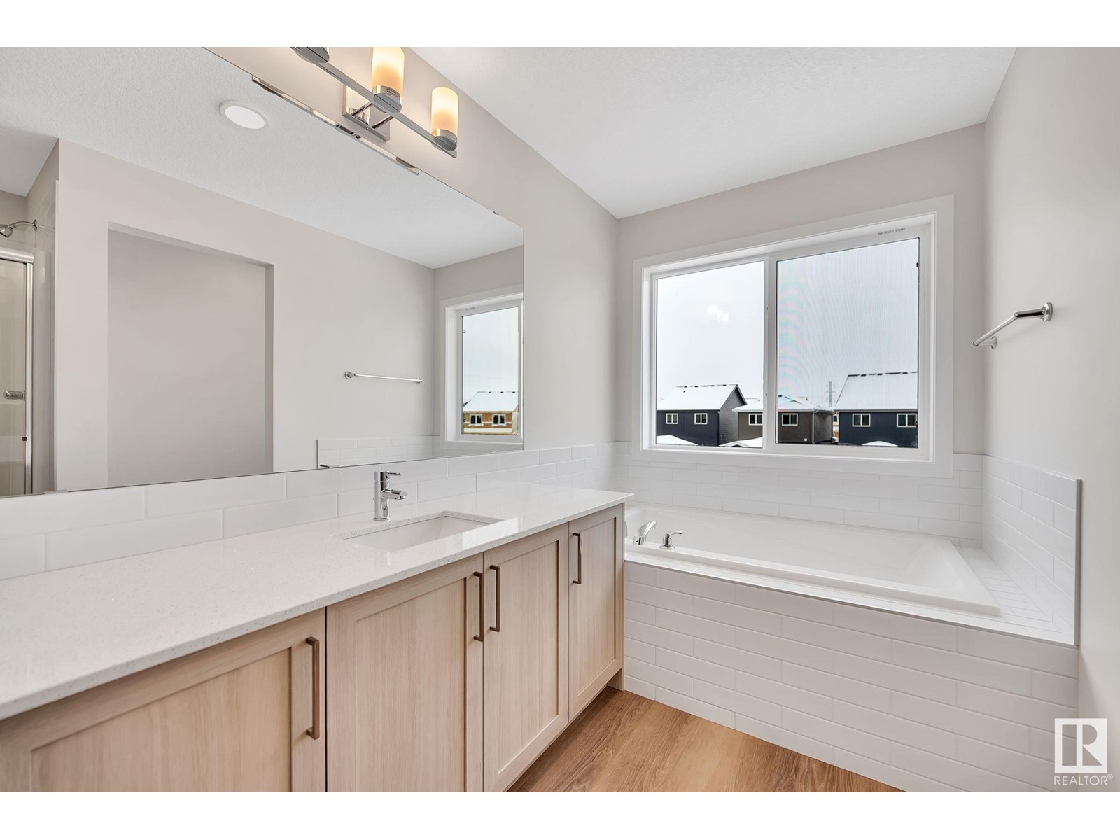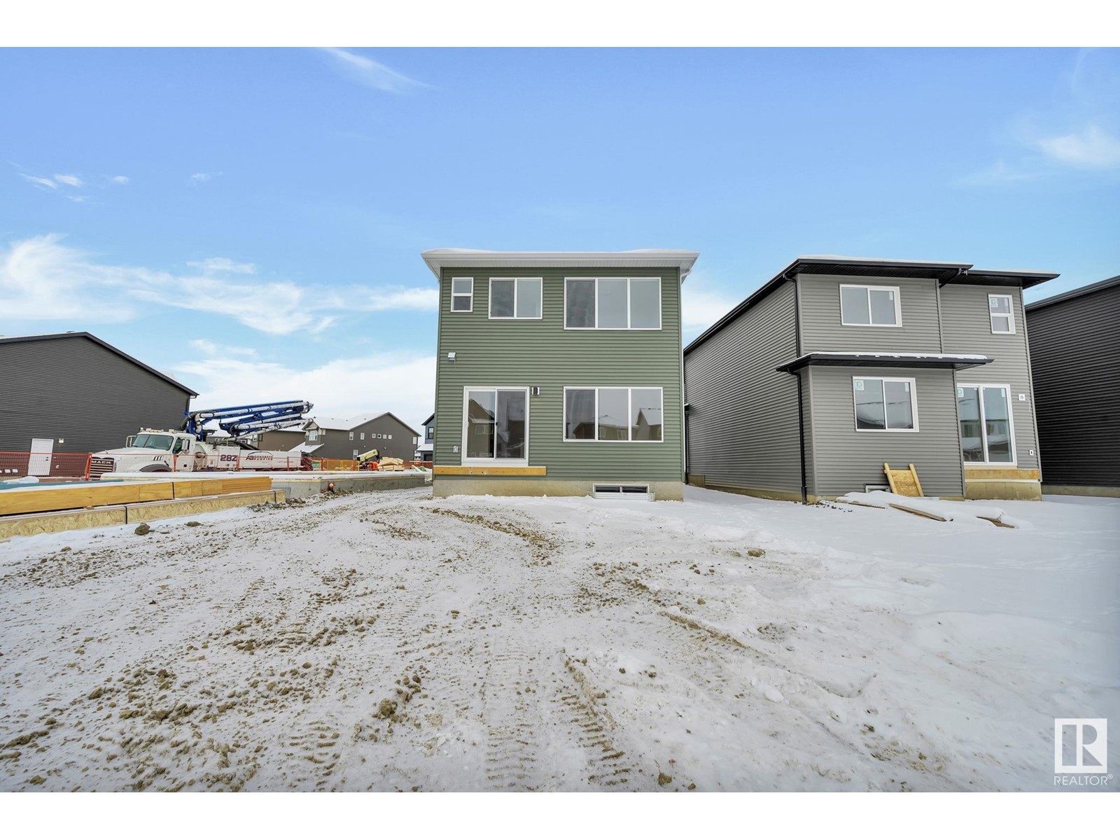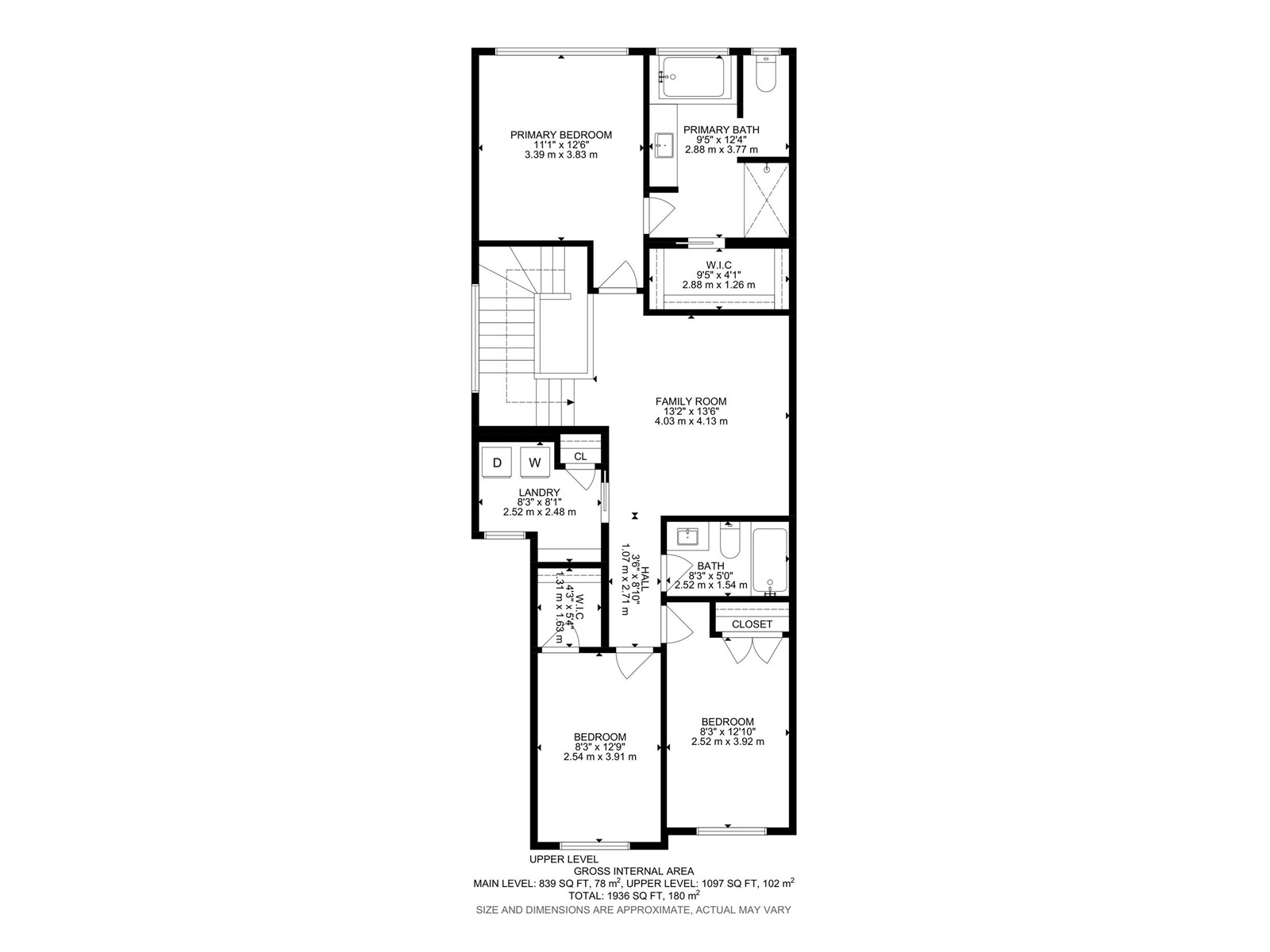4855 Hawthorn Bn Sw Edmonton, Alberta T6X 3A9
$629,000
Welcome to this BRAND NEW beautifully built 4-bed, 3-bath home in the desirable Orchards Community, SW Edmonton. With over 1900 sq. ft. of living space, this home offers a perfect blend of comfort and style. The main floor features a spacious, upgraded kitchen with stainless steel appliances, modern cabinetry, and a large island, opening into the living and dining areas – ideal for family gatherings. Also on the Main floor is a Bedroom and Full Bath, perfect for guests or main-floor living. Upstairs, the primary bedroom includes a 4-piece ensuite and walk-in closet. Two more bedrooms, one with a walk-in closet, and a large bonus room provide ample space. The convenient upstairs laundry completes the upper level. This home sits on a large lot with a double-car garage and HUGE backyard, offering endless possibilities. A Separate Side Entrance to the basement adds potential for future development. Located near parks, schools, shopping, and major roadways, this home is ready to welcome you. (id:46923)
Property Details
| MLS® Number | E4417593 |
| Property Type | Single Family |
| Neigbourhood | The Orchards At Ellerslie |
| Amenities Near By | Airport, Playground, Public Transit, Schools, Shopping |
| Features | No Animal Home, No Smoking Home |
Building
| Bathroom Total | 3 |
| Bedrooms Total | 4 |
| Amenities | Ceiling - 9ft |
| Appliances | Dishwasher, Dryer, Hood Fan, Refrigerator, Stove, Washer |
| Basement Development | Unfinished |
| Basement Type | Full (unfinished) |
| Constructed Date | 2024 |
| Construction Style Attachment | Detached |
| Heating Type | Forced Air |
| Stories Total | 2 |
| Size Interior | 1,938 Ft2 |
| Type | House |
Parking
| Attached Garage |
Land
| Acreage | No |
| Land Amenities | Airport, Playground, Public Transit, Schools, Shopping |
Rooms
| Level | Type | Length | Width | Dimensions |
|---|---|---|---|---|
| Main Level | Living Room | 3.56 m | 3.7 m | 3.56 m x 3.7 m |
| Main Level | Dining Room | 2.72 m | 3.22 m | 2.72 m x 3.22 m |
| Main Level | Kitchen | 5.1 m | 3.19 m | 5.1 m x 3.19 m |
| Main Level | Bedroom 4 | 2.74 m | 2.77 m | 2.74 m x 2.77 m |
| Upper Level | Primary Bedroom | 3.39 m | 3.83 m | 3.39 m x 3.83 m |
| Upper Level | Bedroom 2 | 2.54 m | 3.91 m | 2.54 m x 3.91 m |
| Upper Level | Bedroom 3 | 2.52 m | 3.92 m | 2.52 m x 3.92 m |
| Upper Level | Bonus Room | 4.03 m | 4.13 m | 4.03 m x 4.13 m |
https://www.realtor.ca/real-estate/27789320/4855-hawthorn-bn-sw-edmonton-the-orchards-at-ellerslie
Contact Us
Contact us for more information

Shubham Narang
Associate
(780) 450-6670
linktr.ee/shubham.narang
www.facebook.com/realtorinyegg/
www.linkedin.com/in/shubham-narang-444148216/
www.instagram.com/realtorinyegg/
201-5607 199 St Nw
Edmonton, Alberta T6M 0M8
(780) 481-2950
(780) 481-1144
















