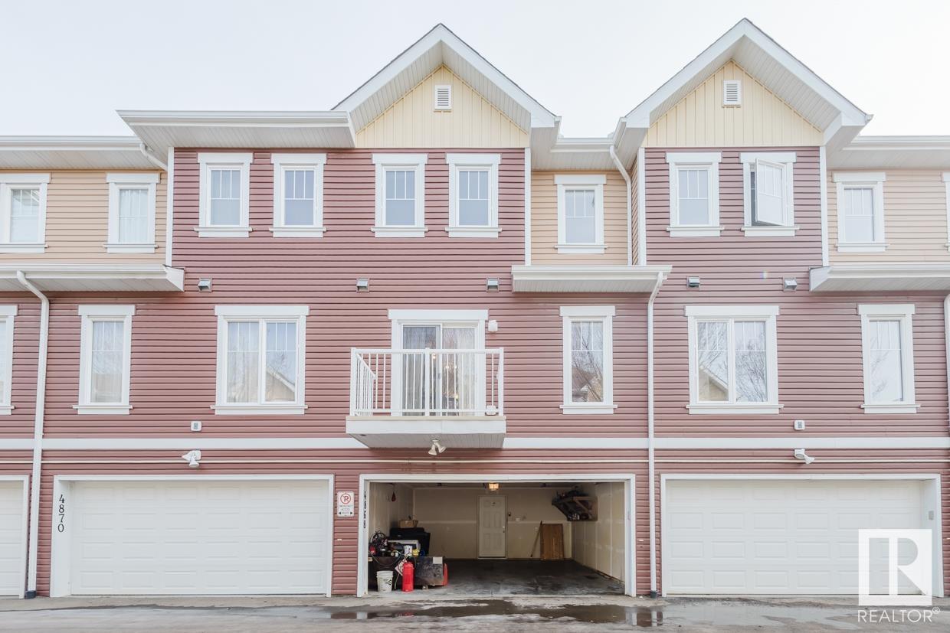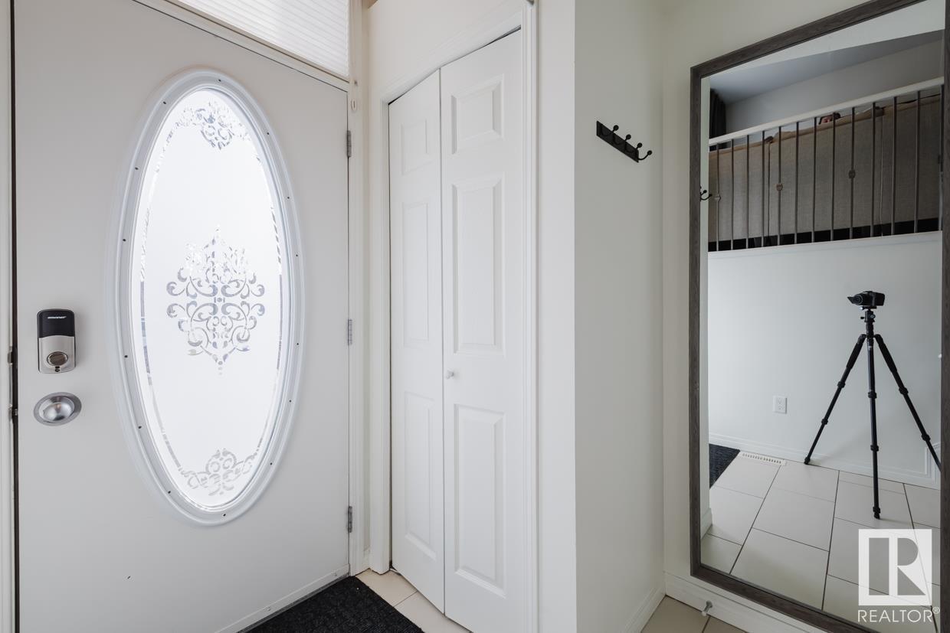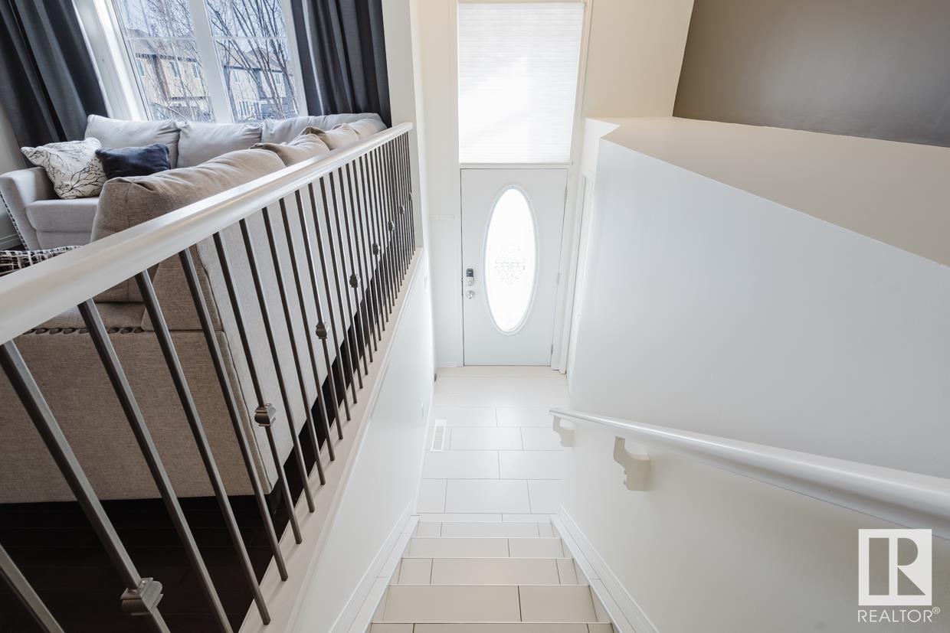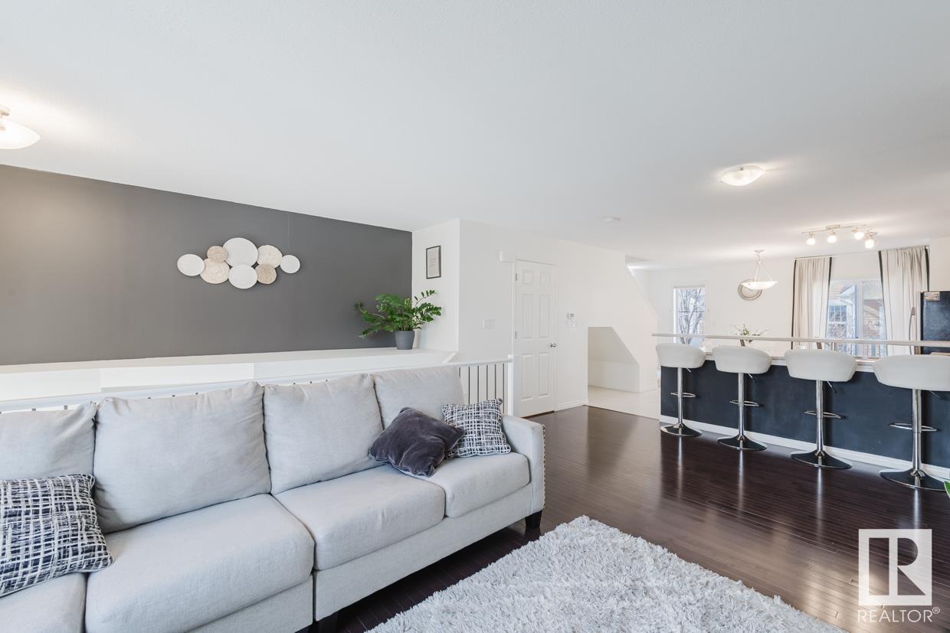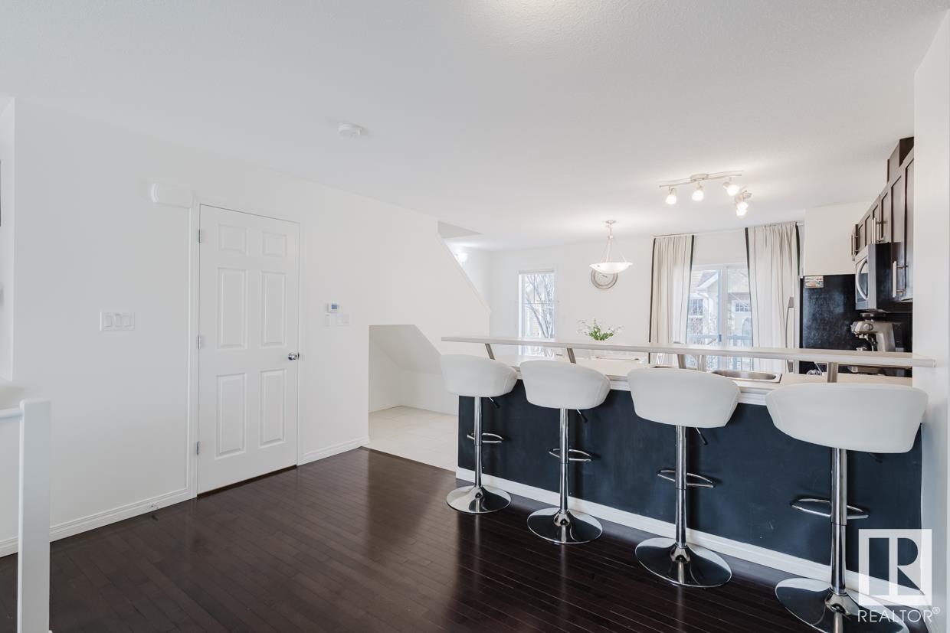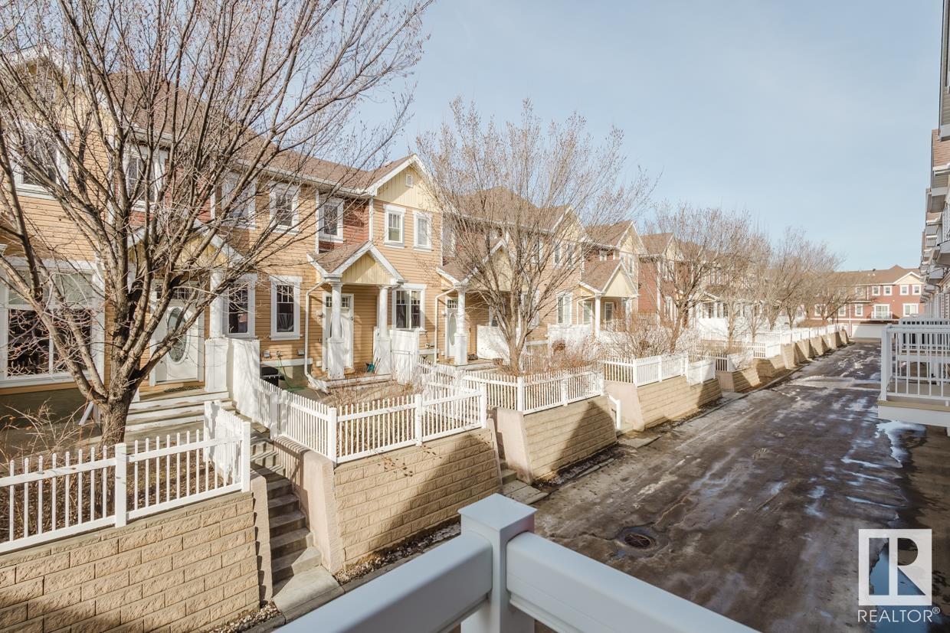4868 Terwillegar Cm Nw Edmonton, Alberta T6R 0S3
$349,900Maintenance, Exterior Maintenance, Insurance, Landscaping, Property Management, Other, See Remarks
$221.72 Monthly
Maintenance, Exterior Maintenance, Insurance, Landscaping, Property Management, Other, See Remarks
$221.72 MonthlyWelcome to this gorgeous townhouse in Terwillegar Towne! Step into a bright and inviting living room with a large front window that fills the space with natural light. The open-concept layout includes a dinning area with a sliding door that leads to a private balcony—perfect for relaxing or entertaining. The modern kitchen features stainless steel appliances, ample counter space, and a convenient layout ideal for cooking and hosting. A main floor bathroom adds extra convenience. Upstairs, you’ll find two spacious bedrooms, each with walk-in closets and private ensuites, offering comfort and privacy! Enjoy summer BBQs in the sunny, south-facing front yard. Located in a prime area close to shopping, top-rated schools, the Terwillegar Rec Centre, public transportation, and with easy access to Anthony Henday, this home truly has it all. Don’t miss your chance to own this beautiful townhouse in a highly sought-after community! (id:46923)
Property Details
| MLS® Number | E4430666 |
| Property Type | Single Family |
| Neigbourhood | South Terwillegar |
| Amenities Near By | Public Transit, Schools, Shopping |
| Features | Flat Site, Lane, No Smoking Home |
| Structure | Deck |
Building
| Bathroom Total | 3 |
| Bedrooms Total | 2 |
| Appliances | Dishwasher, Dryer, Microwave Range Hood Combo, Refrigerator, Stove, Washer, Window Coverings |
| Basement Development | Unfinished |
| Basement Type | Partial (unfinished) |
| Constructed Date | 2011 |
| Construction Style Attachment | Attached |
| Half Bath Total | 1 |
| Heating Type | Forced Air |
| Stories Total | 2 |
| Size Interior | 1,209 Ft2 |
| Type | Row / Townhouse |
Parking
| Attached Garage |
Land
| Acreage | No |
| Fence Type | Fence |
| Land Amenities | Public Transit, Schools, Shopping |
| Size Irregular | 149.55 |
| Size Total | 149.55 M2 |
| Size Total Text | 149.55 M2 |
Rooms
| Level | Type | Length | Width | Dimensions |
|---|---|---|---|---|
| Main Level | Living Room | 3.47 m | 3.18 m | 3.47 m x 3.18 m |
| Main Level | Dining Room | 2.97 m | 2.71 m | 2.97 m x 2.71 m |
| Upper Level | Primary Bedroom | 4.03 m | 3.19 m | 4.03 m x 3.19 m |
| Upper Level | Bedroom 2 | 4.16 m | 3.35 m | 4.16 m x 3.35 m |
https://www.realtor.ca/real-estate/28161406/4868-terwillegar-cm-nw-edmonton-south-terwillegar
Contact Us
Contact us for more information
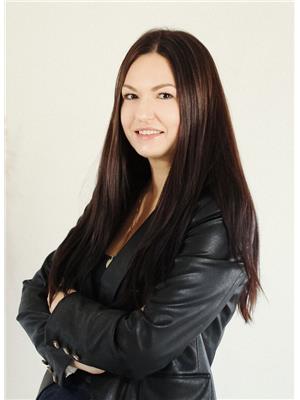
Lidiya Horin
Associate
201-2333 90b St Sw
Edmonton, Alberta T6X 1V8
(780) 905-3008



