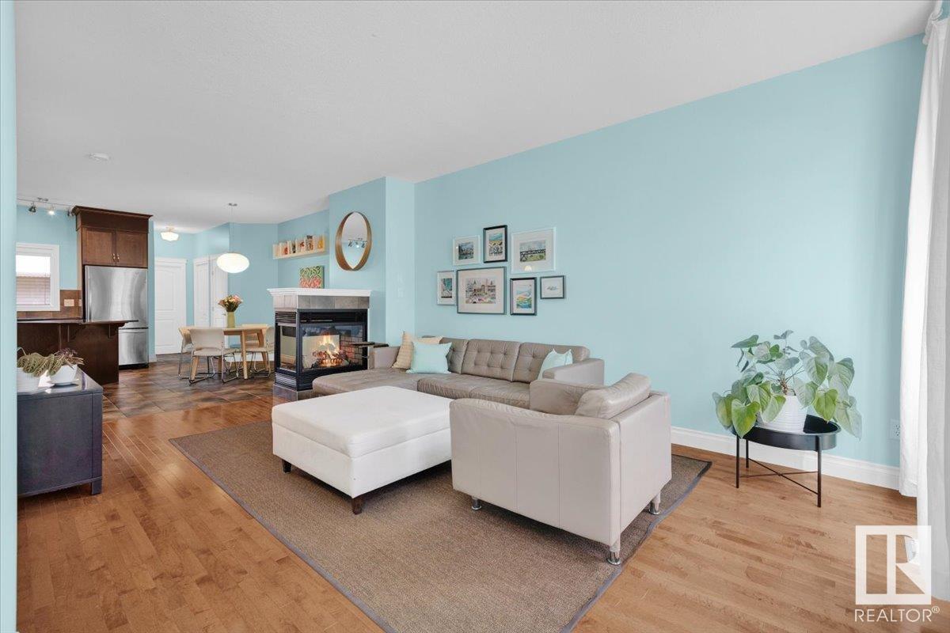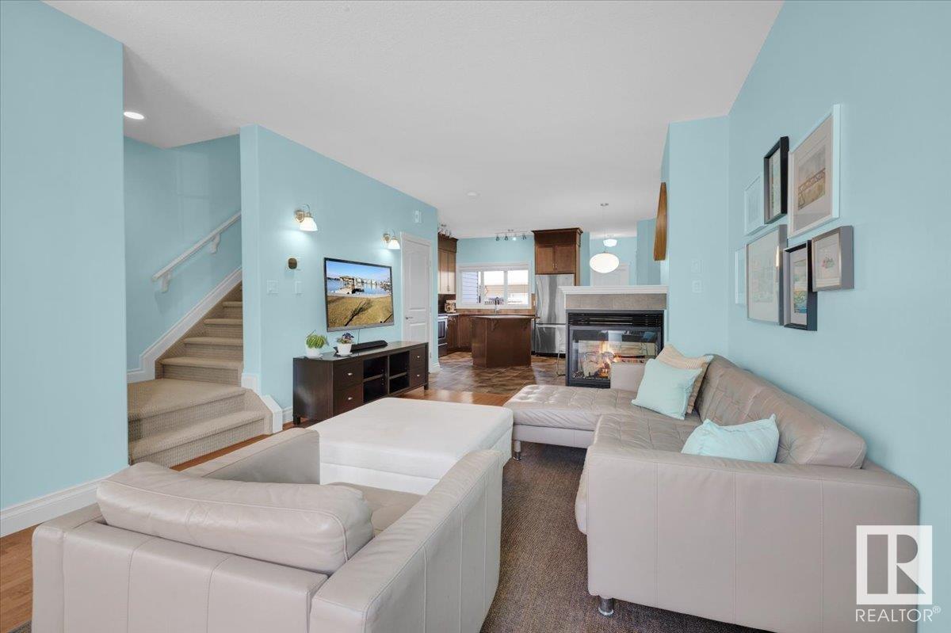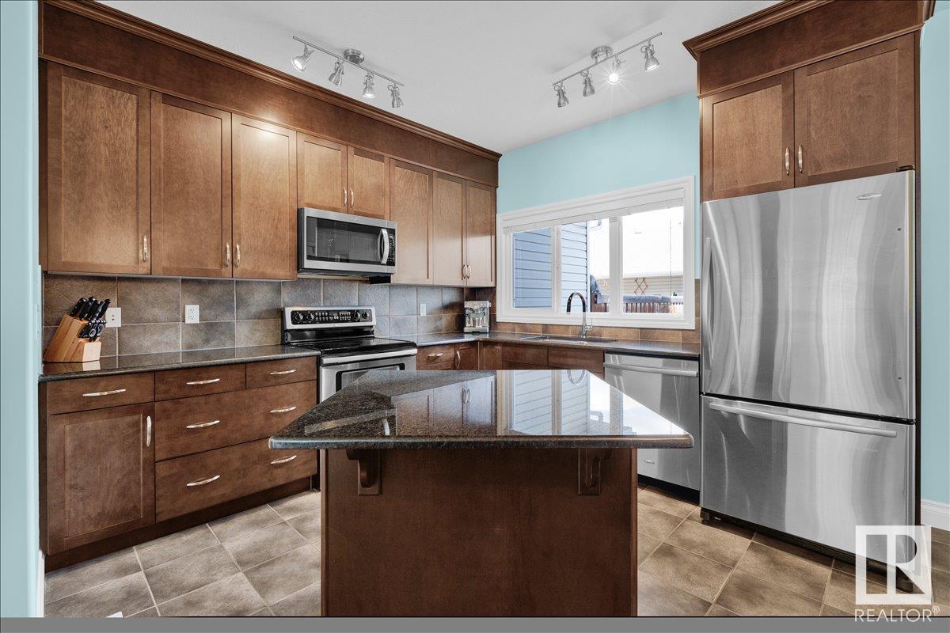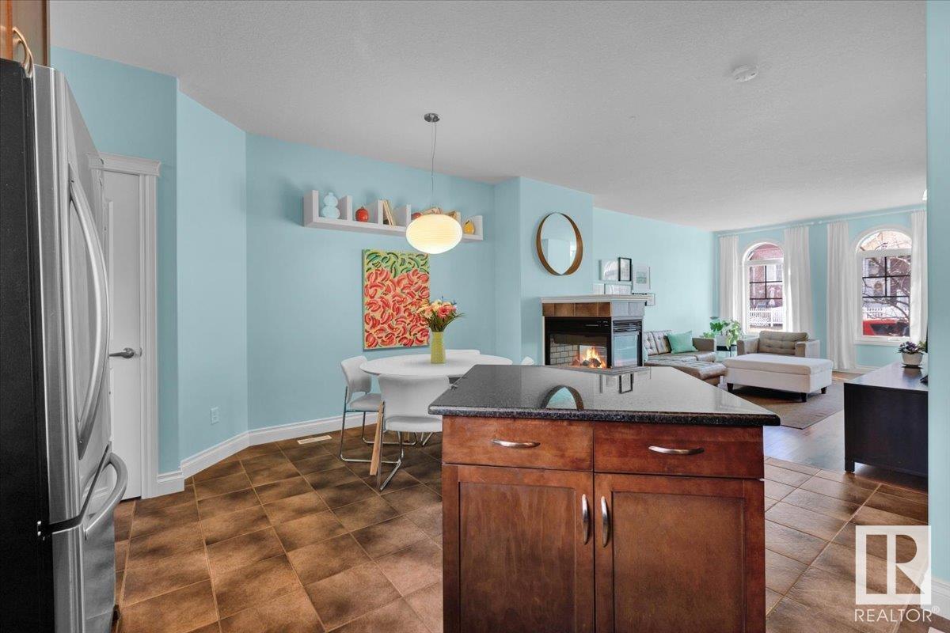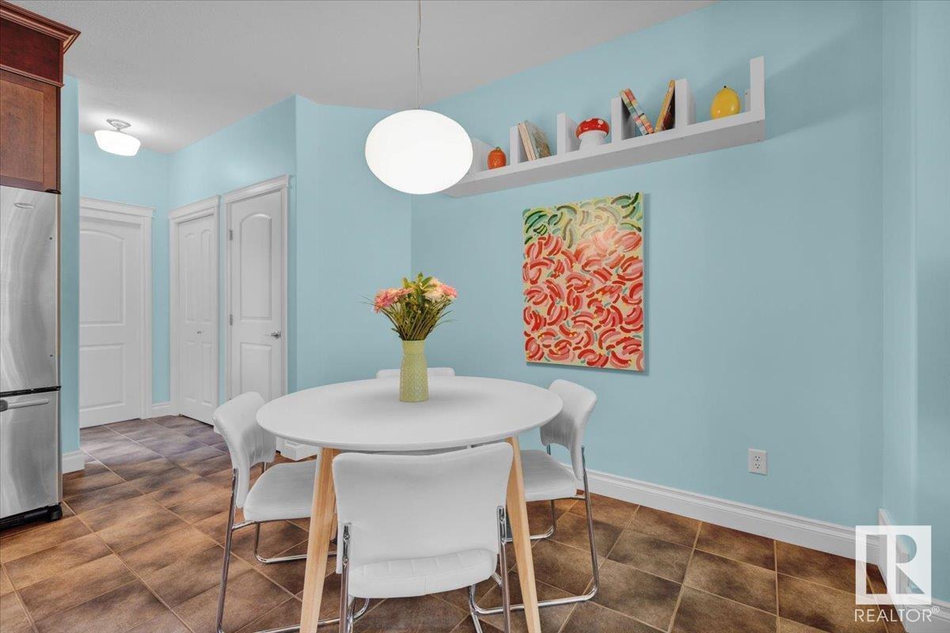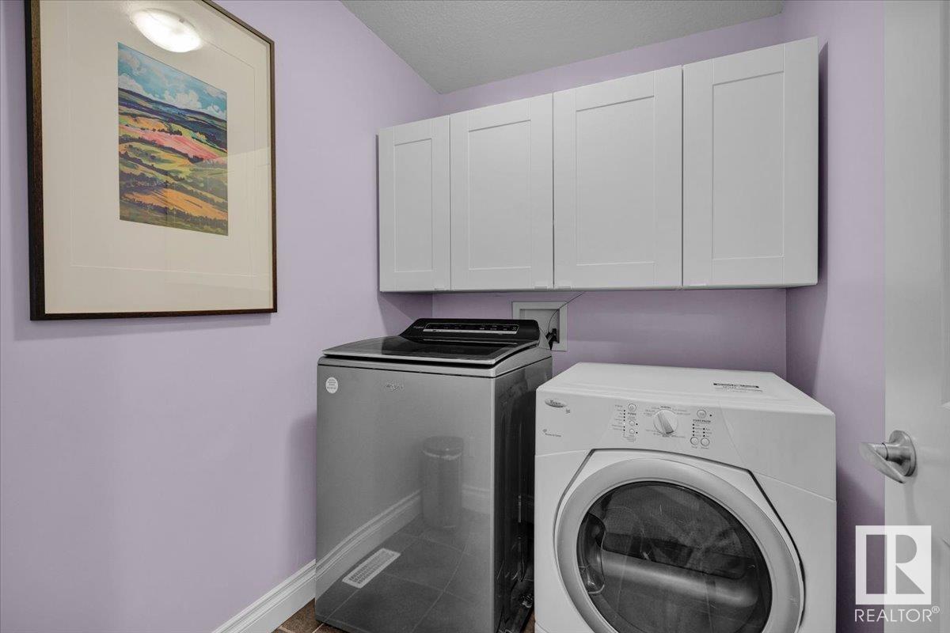4889 Terwillegar Cm Nw Edmonton, Alberta T6R 0P5
$480,000
Discover the perfect blend of style and sophistication in this beautifully designed brownstone-style townhome. A rare find with no condo fees! Bathed in natural light, the thoughtfully designed layout offers a unique flow that balances openness with defined spaces. The main floor offers a bright and welcoming atmosphere featuring rich hardwood floors, fresh paint and a cozy fireplace. The expansive primary suite encompasses its own private level, featuring a serene spa-inspired ensuite with a soaker tub, dual vanities and elegant finishes. Two additional generously sized bedrooms offer comfort and versatility for family, guest or workspace needs. Enjoy the convenience of a double garage, all nestled in a quiet area of Terwillegar with quick access to schools, shopping and essential amenities.Elegant, functional and ideally located, this is refined townhome living at its best. (id:46923)
Property Details
| MLS® Number | E4430096 |
| Property Type | Single Family |
| Neigbourhood | South Terwillegar |
| Amenities Near By | Public Transit, Schools, Shopping |
| Features | Flat Site, Lane, No Smoking Home |
Building
| Bathroom Total | 3 |
| Bedrooms Total | 3 |
| Amenities | Ceiling - 9ft |
| Appliances | Dishwasher, Dryer, Freezer, Refrigerator, Stove, Washer |
| Basement Development | Unfinished |
| Basement Type | Full (unfinished) |
| Constructed Date | 2008 |
| Construction Style Attachment | Attached |
| Cooling Type | Central Air Conditioning |
| Fireplace Fuel | Gas |
| Fireplace Present | Yes |
| Fireplace Type | Unknown |
| Half Bath Total | 1 |
| Heating Type | Forced Air |
| Stories Total | 3 |
| Size Interior | 1,927 Ft2 |
| Type | Row / Townhouse |
Parking
| Detached Garage |
Land
| Acreage | No |
| Fence Type | Fence |
| Land Amenities | Public Transit, Schools, Shopping |
| Size Irregular | 192.09 |
| Size Total | 192.09 M2 |
| Size Total Text | 192.09 M2 |
Rooms
| Level | Type | Length | Width | Dimensions |
|---|---|---|---|---|
| Main Level | Living Room | Measurements not available | ||
| Main Level | Dining Room | Measurements not available | ||
| Main Level | Kitchen | Measurements not available | ||
| Upper Level | Primary Bedroom | Measurements not available | ||
| Upper Level | Bedroom 2 | Measurements not available | ||
| Upper Level | Bedroom 3 | Measurements not available |
https://www.realtor.ca/real-estate/28150339/4889-terwillegar-cm-nw-edmonton-south-terwillegar
Contact Us
Contact us for more information
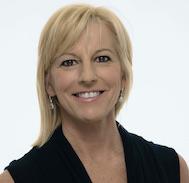
Valerie Oudin
Associate
(780) 444-8017
201-6650 177 St Nw
Edmonton, Alberta T5T 4J5
(780) 483-4848
(780) 444-8017





