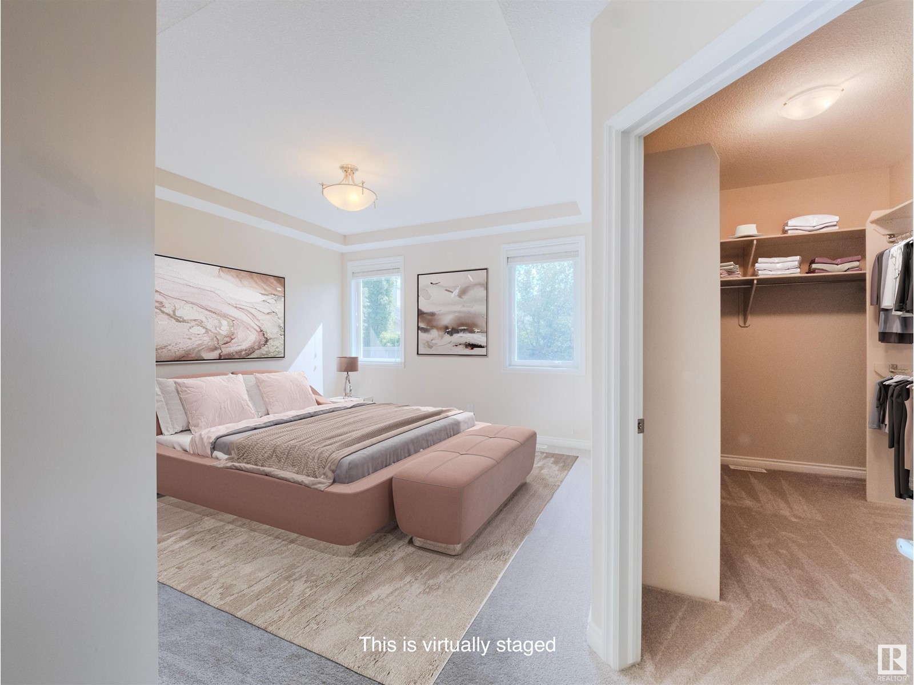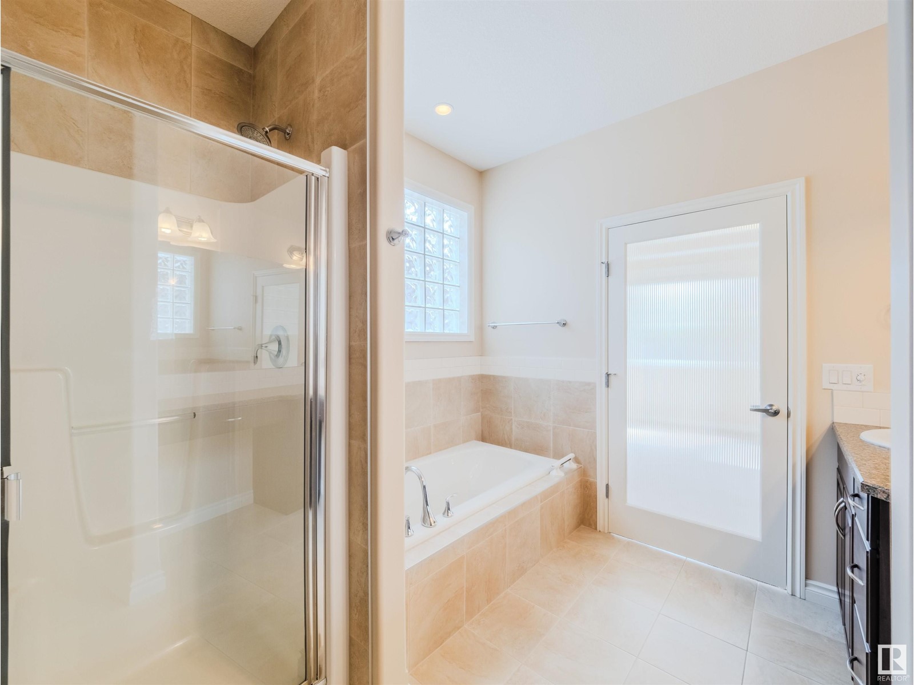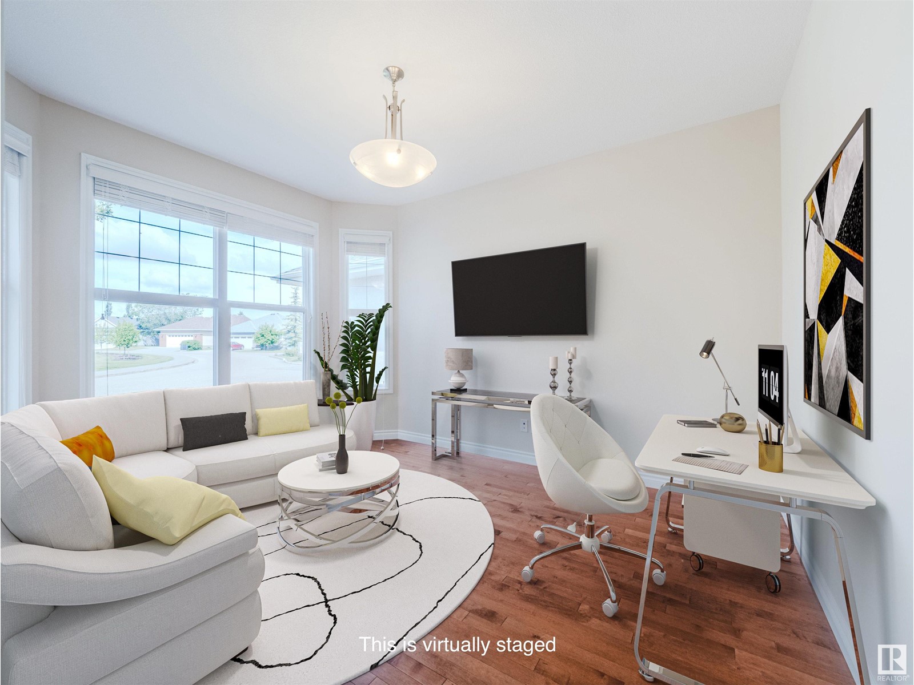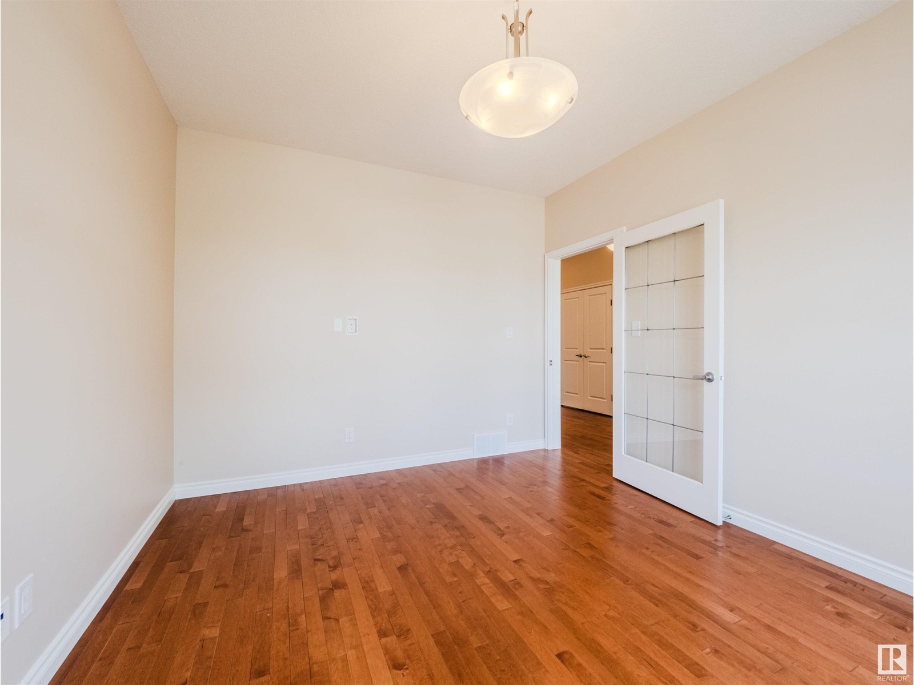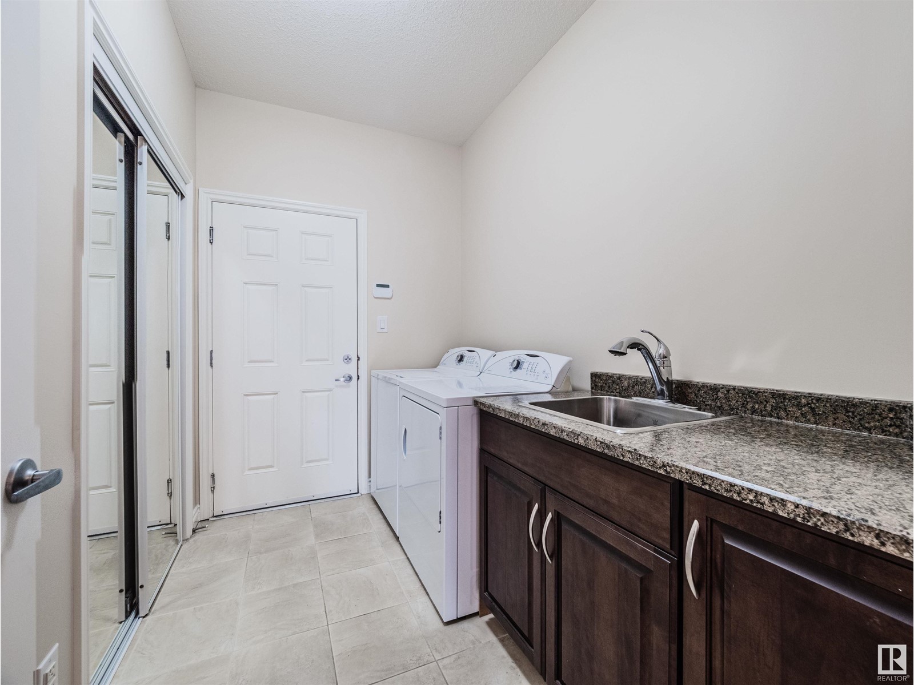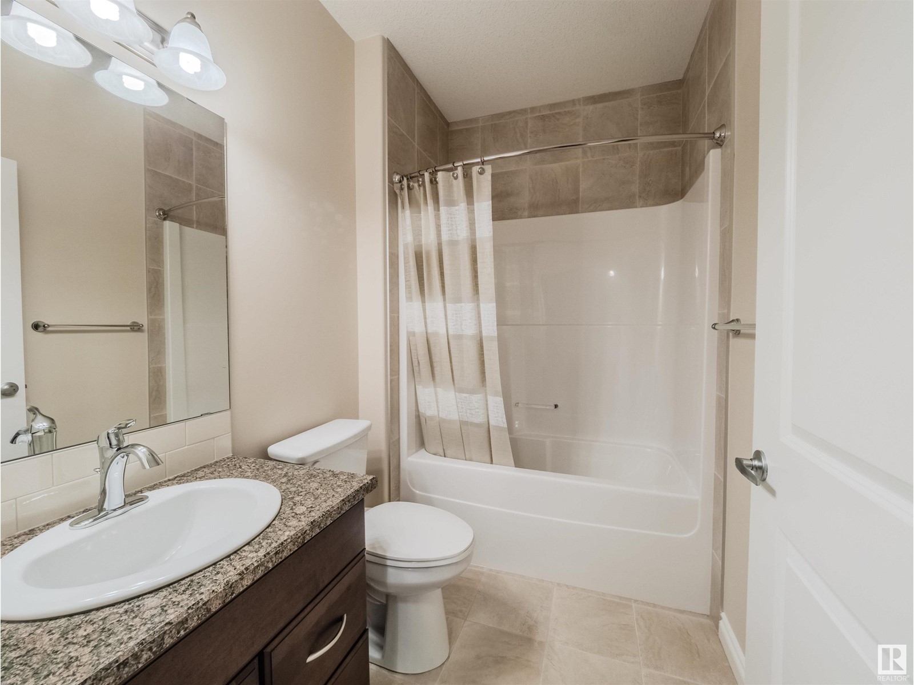#49 18343 Lessard Rd Nw Edmonton, Alberta T6M 0A2
$679,900Maintenance, Landscaping, Other, See Remarks
$913.79 Monthly
Maintenance, Landscaping, Other, See Remarks
$913.79 MonthlyWould you love to have stress free adult living? Gorgeous bungalow located in the gated community of Touchmark of Wedgewood. Experience a new lifestyle that supports your dreams, avocations, and personal independence in a Touchmark community Bungalow. Touchmark offers numerous services such as 24-hour emergency response pull cord system located in the home, on site certified health care aids, scheduled transportation, maintenance assistance, and many amenitiesthat offer you more freedom. We also offer a full menu of dining options and exceptional cuisine. Our award-winning Full Life Wellness & Life Enrichment Program is customized to residents' interests. Enjoy a carefree lifestyle. Have funand stay active with friends who share your interests! Our available Touchmark bungalows feature a barrier free design to offer exceptional mobility around your own home. The ground level NO steps entrance from the exterior and from the garage entrance into the house makes this home ideal for those using any aids. (id:46923)
Property Details
| MLS® Number | E4393430 |
| Property Type | Single Family |
| Neigbourhood | Donsdale |
| AmenitiesNearBy | Golf Course, Public Transit, Shopping |
| Features | No Animal Home, No Smoking Home |
| Structure | Deck |
Building
| BathroomTotal | 3 |
| BedroomsTotal | 3 |
| Appliances | Dishwasher, Dryer, Garage Door Opener Remote(s), Garage Door Opener, Microwave Range Hood Combo, Refrigerator, Stove, Washer, Window Coverings |
| ArchitecturalStyle | Bungalow |
| BasementDevelopment | Finished |
| BasementType | Full (finished) |
| ConstructedDate | 2013 |
| CoolingType | Central Air Conditioning |
| HalfBathTotal | 1 |
| HeatingType | Forced Air |
| StoriesTotal | 1 |
| SizeInterior | 1582.2948 Sqft |
| Type | House |
Parking
| Attached Garage |
Land
| Acreage | No |
| LandAmenities | Golf Course, Public Transit, Shopping |
| SizeIrregular | 536.08 |
| SizeTotal | 536.08 M2 |
| SizeTotalText | 536.08 M2 |
Rooms
| Level | Type | Length | Width | Dimensions |
|---|---|---|---|---|
| Lower Level | Family Room | 5.89 m | 9.09 m | 5.89 m x 9.09 m |
| Lower Level | Bedroom 2 | 5.42 m | 3.08 m | 5.42 m x 3.08 m |
| Lower Level | Bedroom 3 | 5.43 m | 3.02 m | 5.43 m x 3.02 m |
| Main Level | Living Room | 5.59 m | 4.13 m | 5.59 m x 4.13 m |
| Main Level | Dining Room | 3.3 m | 5.45 m | 3.3 m x 5.45 m |
| Main Level | Kitchen | 3.64 m | 4.16 m | 3.64 m x 4.16 m |
| Main Level | Den | 3.4 m | 4.05 m | 3.4 m x 4.05 m |
| Main Level | Primary Bedroom | 4.75 m | 4.48 m | 4.75 m x 4.48 m |
https://www.realtor.ca/real-estate/27063803/49-18343-lessard-rd-nw-edmonton-donsdale
Interested?
Contact us for more information
Charlene A. Speers
Associate
200-10835 124 St Nw
Edmonton, Alberta T5M 0H4













