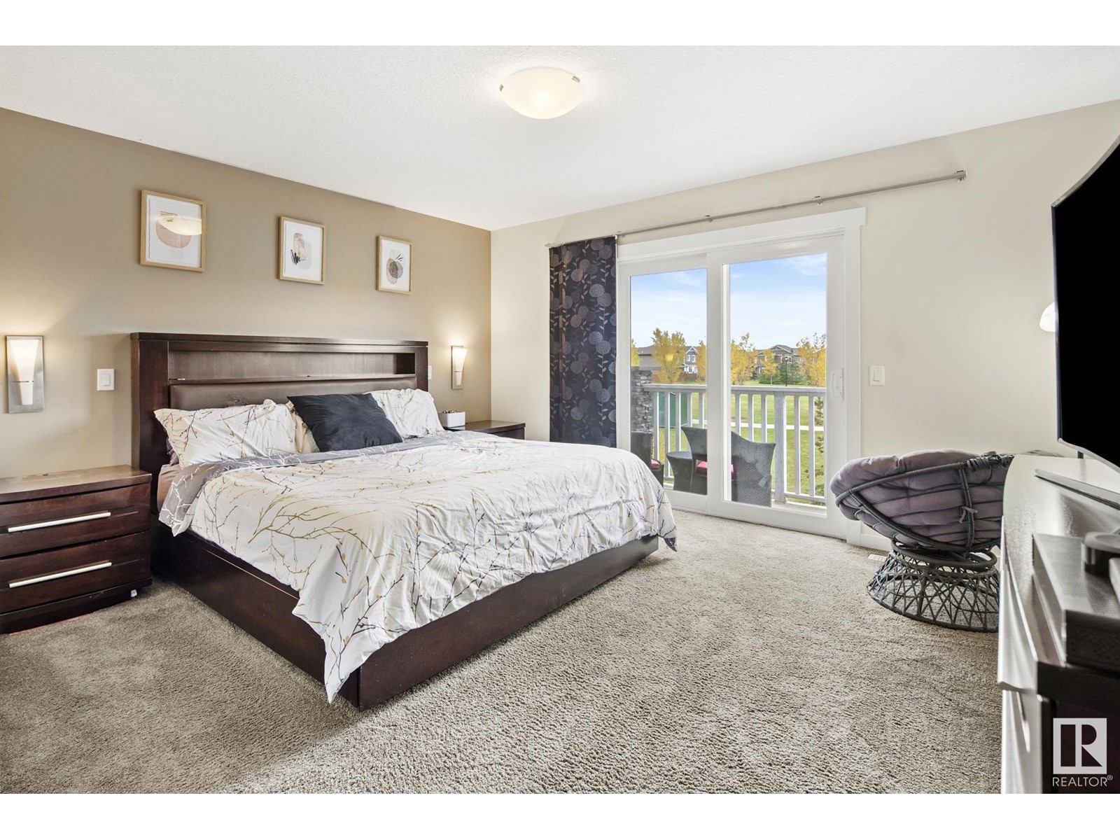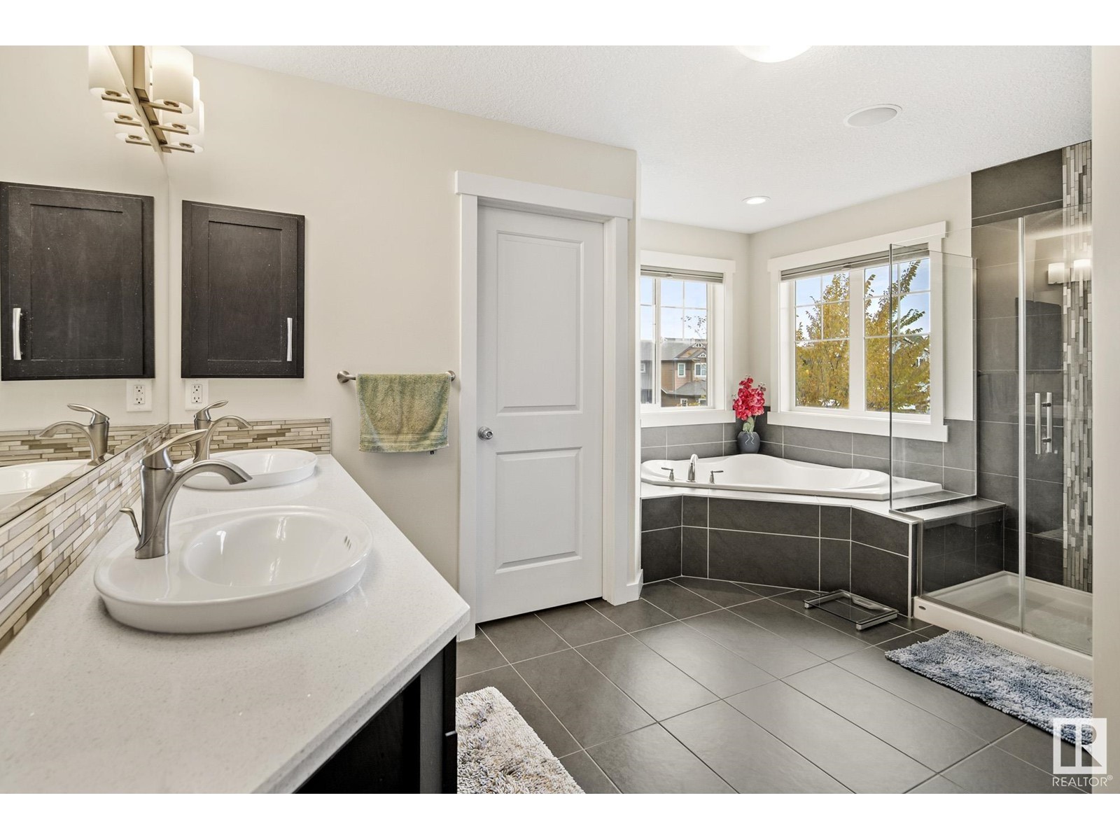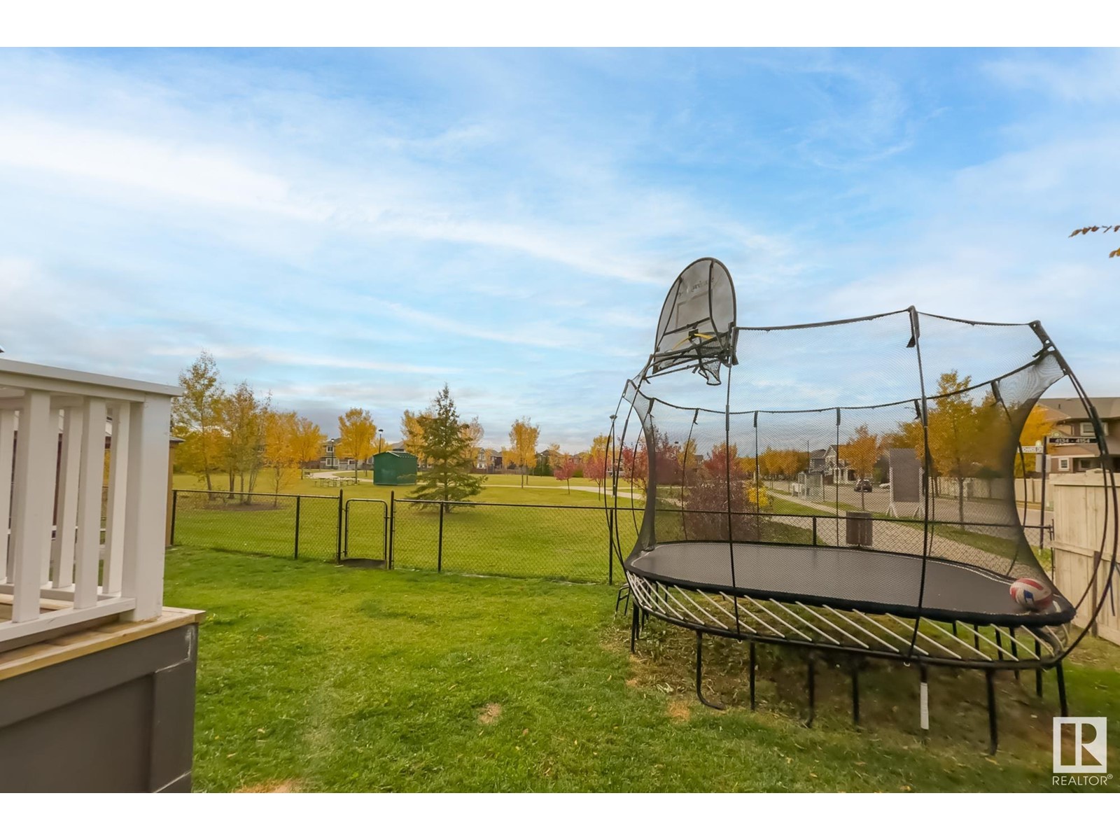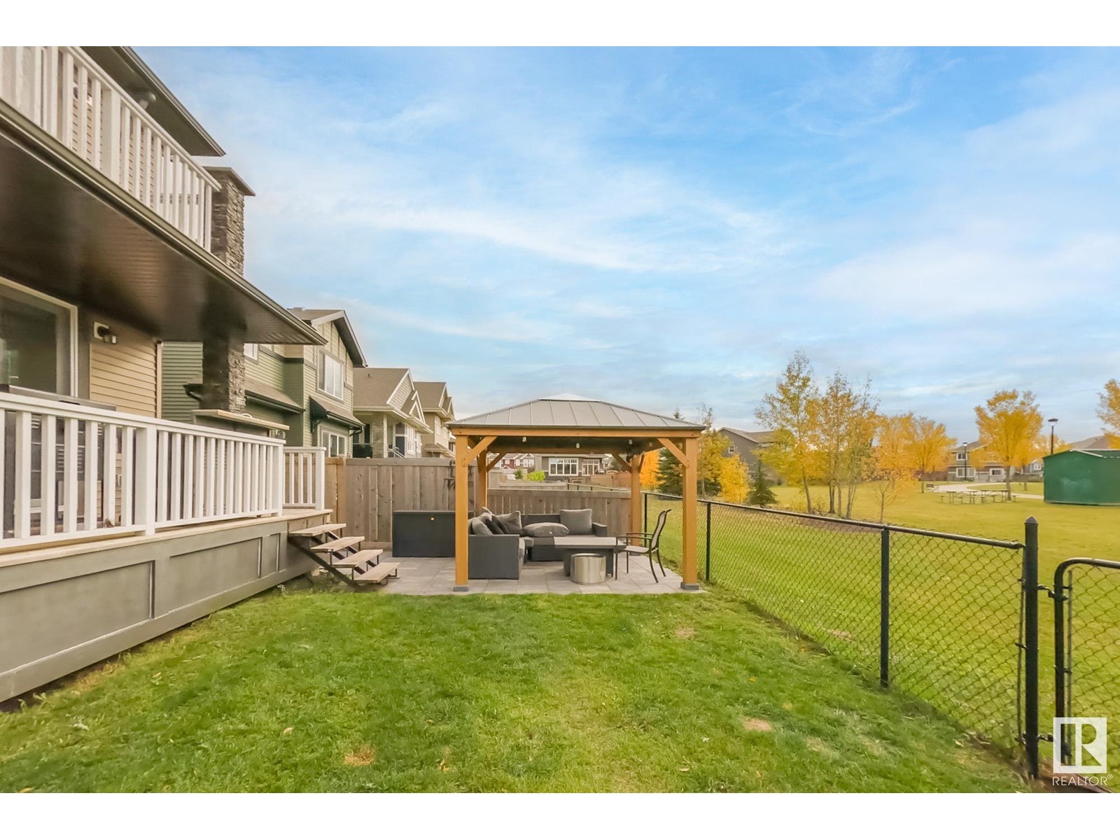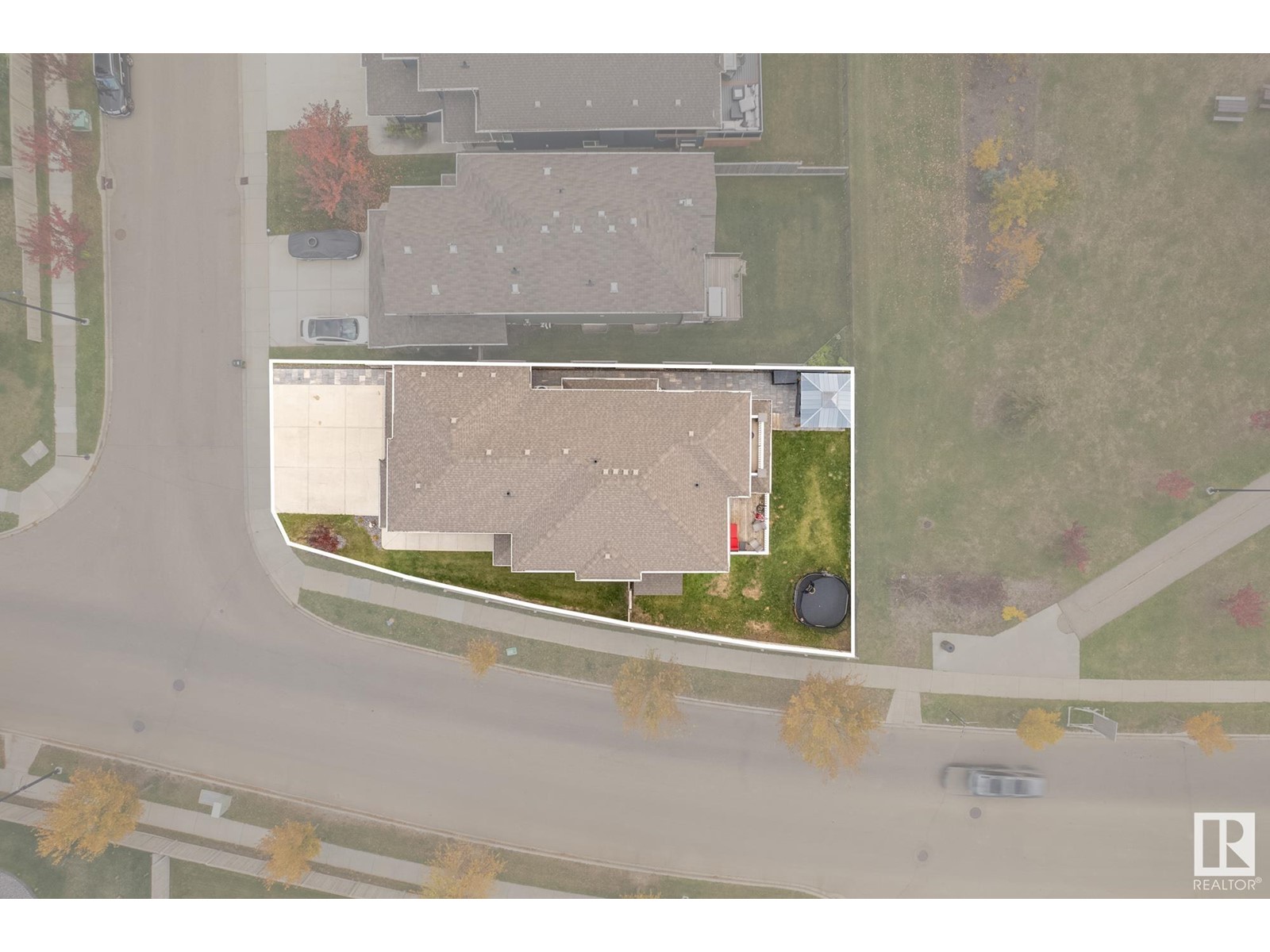4904 Crabapple Ln Sw Edmonton, Alberta T6X 0X6
$839,999
Welcome to the Orchards! One of Edmonton's most vibrant and family friendly communities! This CUSTOM built Homes by Avi property is a perfect blend of modern elegance and practical living. With 5 bedrooms, 3.1 baths, TRIPLE ATTACHED/heated garage, SEPARATE ENTRANCE to a LEGAL basement suite, this home has it ALL! The main floor has a stunning kitchen with QUARTS counter tops, large kitchen island with TONS of storage, beautiful stainless steel appliances, gas fireplace and TONS of natural light. Upstairs you will find the primary bedroom with gorgeous 5 pc ensuite, WIC, laundry room, 3 beds, 4 pc bath and SPACIOUS bonus room perfect for entertaining! Downstairs you have the 2nd kitchen, living room, bedroom & a 4 pc bath with SEPARATE LAUNDRY. Other features this home has are CENTRAL AC, an indoor/outdoor SPEAKER SYSTEM, WEST facing backyard & CORNER LOT. Located close to schools, parks, shopping and public transportation. Perfect for any family or investor, this home is move in ready!! (id:46923)
Property Details
| MLS® Number | E4415300 |
| Property Type | Single Family |
| Neigbourhood | The Orchards At Ellerslie |
| Amenities Near By | Park, Playground, Public Transit, Schools, Shopping |
| Features | Corner Site, See Remarks, No Back Lane, Closet Organizers, No Smoking Home, Recreational |
| Parking Space Total | 5 |
| Structure | Deck, Fire Pit |
Building
| Bathroom Total | 4 |
| Bedrooms Total | 5 |
| Appliances | Dishwasher, Dryer, Garage Door Opener, Hood Fan, Microwave, Refrigerator, Washer/dryer Stack-up, Central Vacuum, Washer, Window Coverings |
| Basement Development | Finished |
| Basement Features | Suite |
| Basement Type | Full (finished) |
| Constructed Date | 2014 |
| Construction Style Attachment | Detached |
| Cooling Type | Central Air Conditioning |
| Fire Protection | Smoke Detectors |
| Fireplace Fuel | Gas |
| Fireplace Present | Yes |
| Fireplace Type | Unknown |
| Half Bath Total | 1 |
| Heating Type | Forced Air |
| Stories Total | 2 |
| Size Interior | 2,767 Ft2 |
| Type | House |
Parking
| Attached Garage |
Land
| Acreage | No |
| Fence Type | Fence |
| Land Amenities | Park, Playground, Public Transit, Schools, Shopping |
| Size Irregular | 535.81 |
| Size Total | 535.81 M2 |
| Size Total Text | 535.81 M2 |
Rooms
| Level | Type | Length | Width | Dimensions |
|---|---|---|---|---|
| Basement | Bedroom 5 | 3.7 m | 2.9 m | 3.7 m x 2.9 m |
| Basement | Second Kitchen | 4.27 m | 4.41 m | 4.27 m x 4.41 m |
| Basement | Recreation Room | 5.84 m | 6.95 m | 5.84 m x 6.95 m |
| Main Level | Living Room | 4.27 m | 4.72 m | 4.27 m x 4.72 m |
| Main Level | Dining Room | 4.53 m | 2.89 m | 4.53 m x 2.89 m |
| Main Level | Kitchen | 4.5 m | 4.62 m | 4.5 m x 4.62 m |
| Main Level | Mud Room | 2.99 m | 3.49 m | 2.99 m x 3.49 m |
| Main Level | Office | 3.39 m | 2.96 m | 3.39 m x 2.96 m |
| Upper Level | Family Room | 8.08 m | 4.17 m | 8.08 m x 4.17 m |
| Upper Level | Primary Bedroom | 4.52 m | 3.86 m | 4.52 m x 3.86 m |
| Upper Level | Bedroom 2 | 4.37 m | 3.4 m | 4.37 m x 3.4 m |
| Upper Level | Bedroom 3 | 3.5 m | 4.32 m | 3.5 m x 4.32 m |
| Upper Level | Bedroom 4 | 4.45 m | 3.48 m | 4.45 m x 3.48 m |
| Upper Level | Laundry Room | 3.27 m | 1.54 m | 3.27 m x 1.54 m |
https://www.realtor.ca/real-estate/27713502/4904-crabapple-ln-sw-edmonton-the-orchards-at-ellerslie
Contact Us
Contact us for more information

Kimberly Phillips
Associate
130-14101 West Block
Edmonton, Alberta T5N 1L5
(780) 705-8785
www.rimrockrealestate.ca/






















