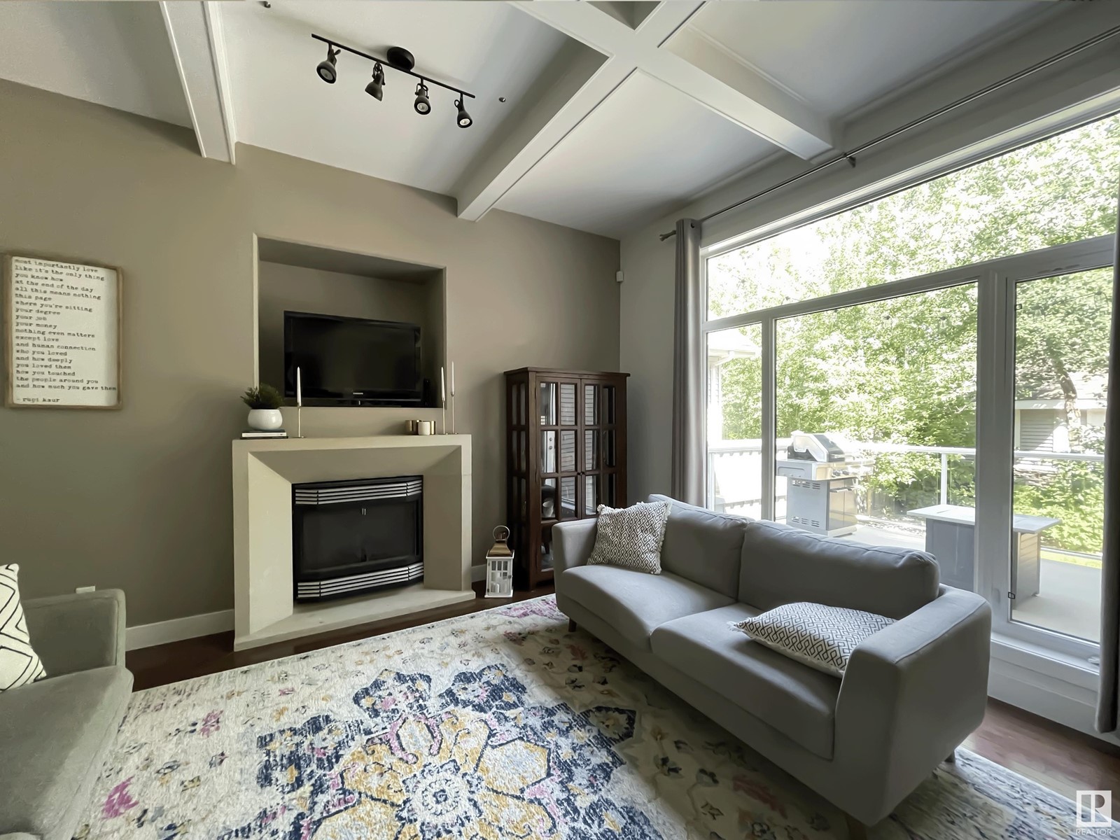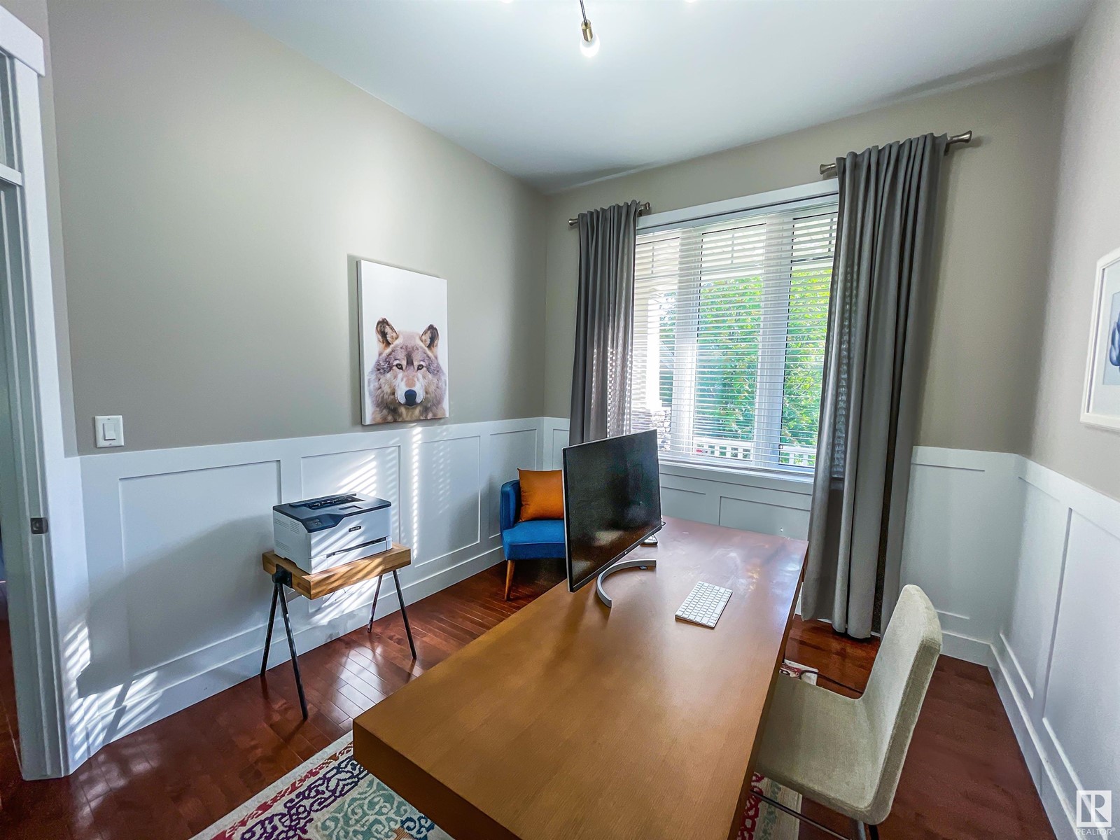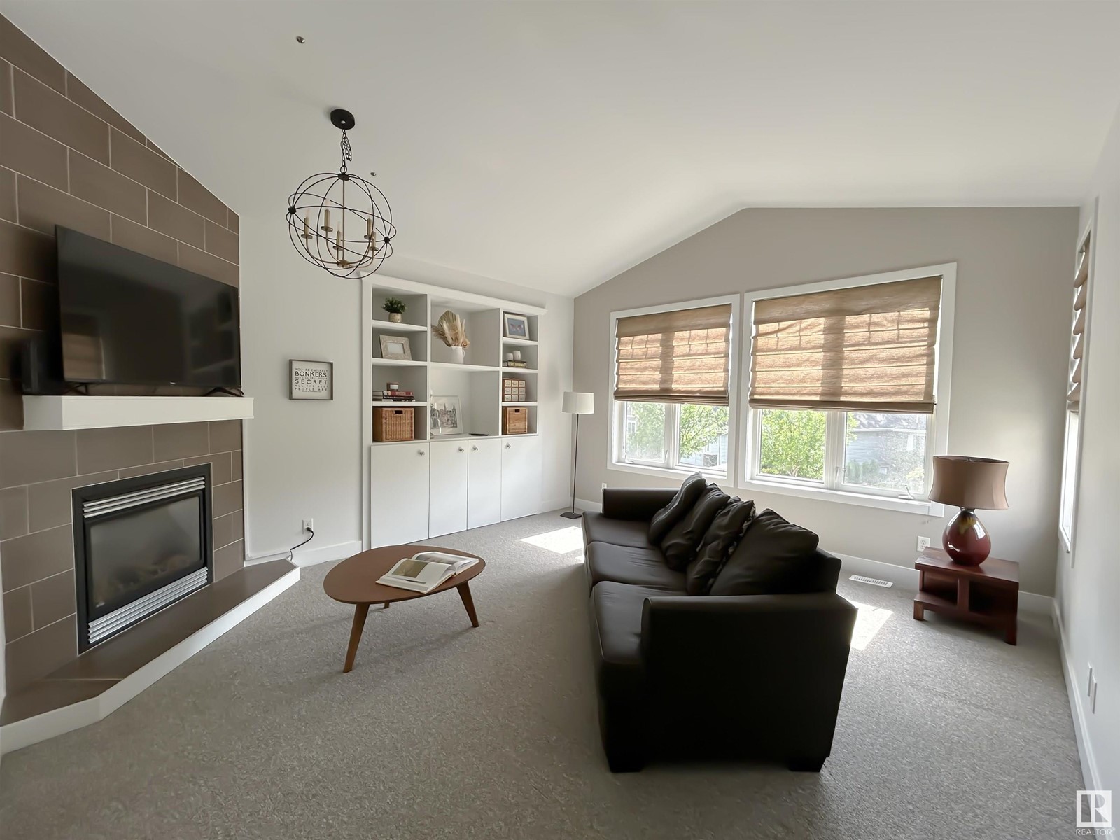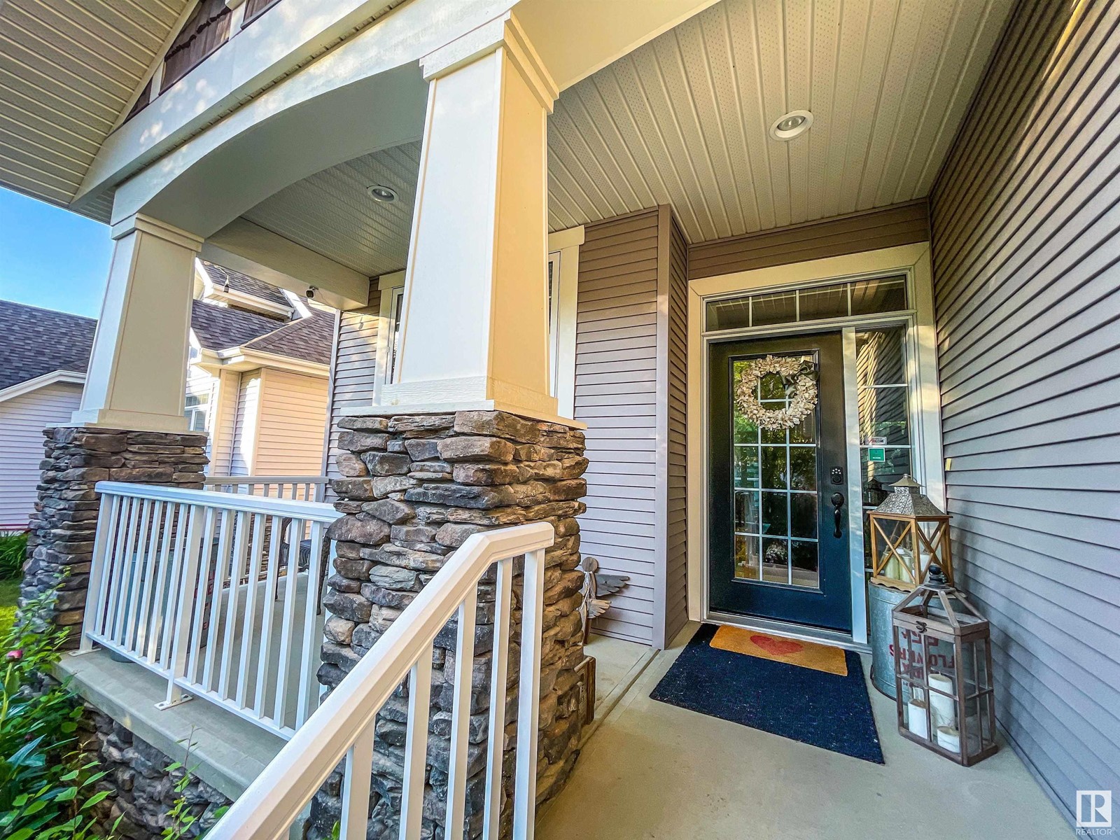4915 210 St Nw Nw Edmonton, Alberta T6M 0A8
$799,900
5 bedroom former Show Home features a modern open concept with 3,892 sq.ft. of usable living space with upgrades throughout. Stunning features and finishes include: 10-foot coffered ceilings, granite countertops throughout, two gas fireplaces including one with a natural limestone quarry mantle, surround, rich colored birch hardwood and tile floors, transom windows above doors, mudroom with oversized custom built-in cabinets, upgraded lighting fixtures, wainscotting. High-end appliances with an oversized granite island with prep sink. Vaulted ceiling bonus room with in-wall cabinet and fireplace, greets you at the top of a beautiful iron baluster staircase. Second floor laundry room, custom storage, countertop and sink. The primary bedroom features a five-piece ensuite with two large walk-in closets. AC, central vac., heated garage. Fully finished basement completes this home, sitting on a fully custom landscaped lot backing onto trees, with maintenance free deck and private cobble stone yard. (id:46923)
Property Details
| MLS® Number | E4411719 |
| Property Type | Single Family |
| Neigbourhood | The Hamptons |
| AmenitiesNearBy | Park, Golf Course, Playground, Schools, Shopping |
| Features | Private Setting, Treed, No Back Lane, Closet Organizers, No Smoking Home |
| Structure | Deck, Porch |
Building
| BathroomTotal | 4 |
| BedroomsTotal | 5 |
| Appliances | Alarm System, Dishwasher, Garage Door Opener, Microwave Range Hood Combo, Oven - Built-in, Microwave, Refrigerator, Storage Shed, Stove, Central Vacuum, Washer |
| BasementDevelopment | Finished |
| BasementType | Full (finished) |
| ConstructedDate | 2006 |
| ConstructionStyleAttachment | Detached |
| CoolingType | Central Air Conditioning |
| FireplaceFuel | Gas |
| FireplacePresent | Yes |
| FireplaceType | Unknown |
| HalfBathTotal | 1 |
| HeatingType | Forced Air |
| StoriesTotal | 2 |
| SizeInterior | 2795.9257 Sqft |
| Type | House |
Parking
| Attached Garage |
Land
| Acreage | No |
| LandAmenities | Park, Golf Course, Playground, Schools, Shopping |
Rooms
| Level | Type | Length | Width | Dimensions |
|---|---|---|---|---|
| Basement | Family Room | 6.67 m | 6.13 m | 6.67 m x 6.13 m |
| Basement | Bedroom 4 | 4.08 m | 3.58 m | 4.08 m x 3.58 m |
| Basement | Bedroom 5 | 3.93 m | 3.76 m | 3.93 m x 3.76 m |
| Main Level | Living Room | 4.21 m | 4.71 m | 4.21 m x 4.71 m |
| Main Level | Dining Room | 3.23 m | 3.21 m | 3.23 m x 3.21 m |
| Main Level | Kitchen | 3.66 m | 4.53 m | 3.66 m x 4.53 m |
| Main Level | Den | 3.04 m | 3.65 m | 3.04 m x 3.65 m |
| Upper Level | Primary Bedroom | 4 m | 4.69 m | 4 m x 4.69 m |
| Upper Level | Bedroom 2 | 3.03 m | 3.88 m | 3.03 m x 3.88 m |
| Upper Level | Bedroom 3 | 3.54 m | 3.33 m | 3.54 m x 3.33 m |
| Upper Level | Bonus Room | 4.56 m | 4.79 m | 4.56 m x 4.79 m |
| Upper Level | Laundry Room | 2.42 m | 3.77 m | 2.42 m x 3.77 m |
https://www.realtor.ca/real-estate/27584130/4915-210-st-nw-nw-edmonton-the-hamptons
Interested?
Contact us for more information
Marcin Krezalek
Associate
1400-10665 Jasper Ave Nw
Edmonton, Alberta T5J 3S9














































