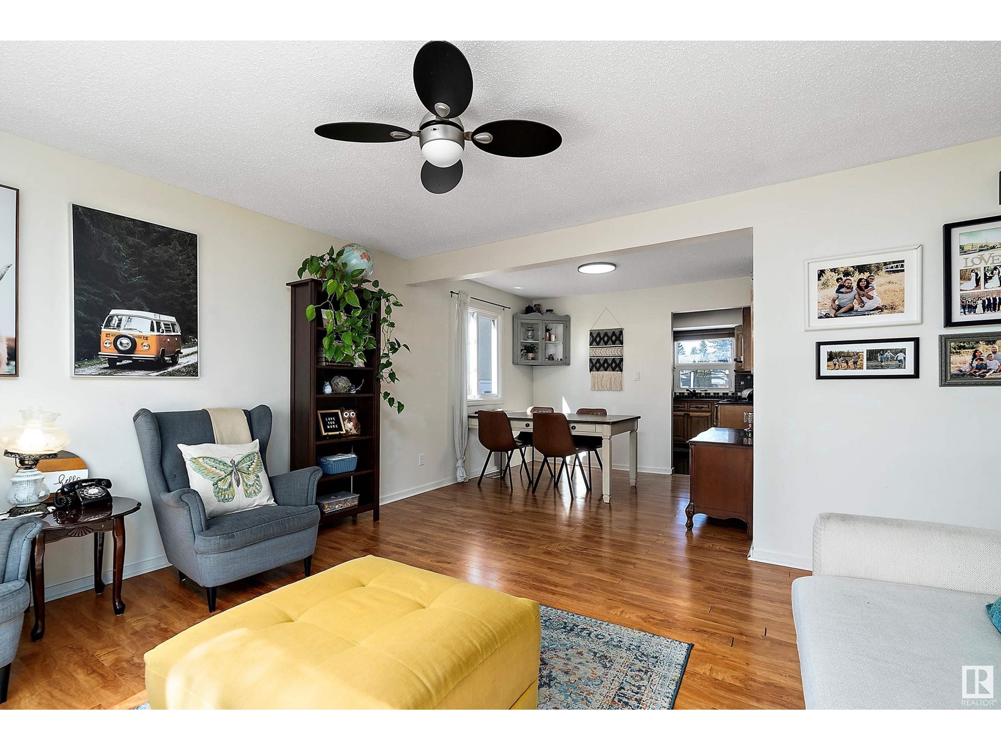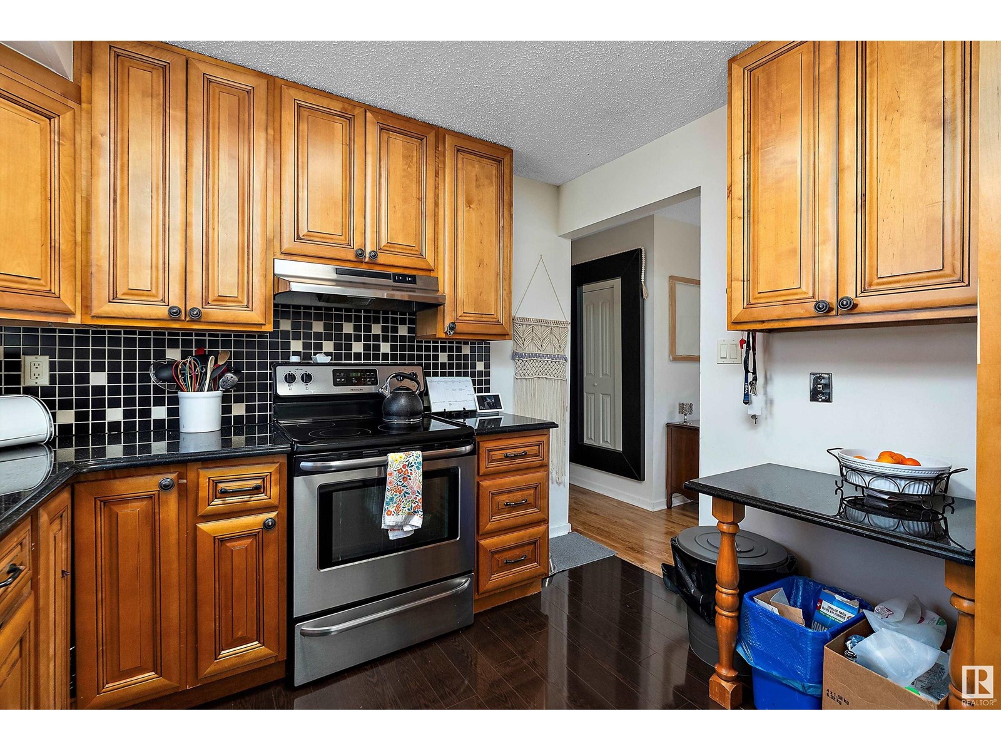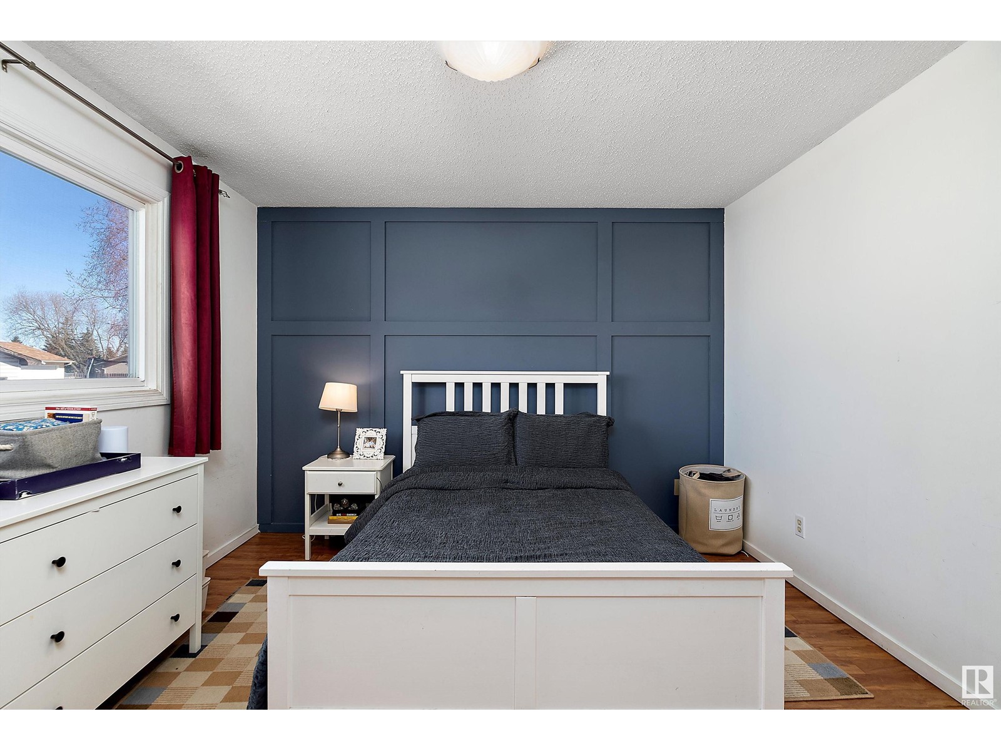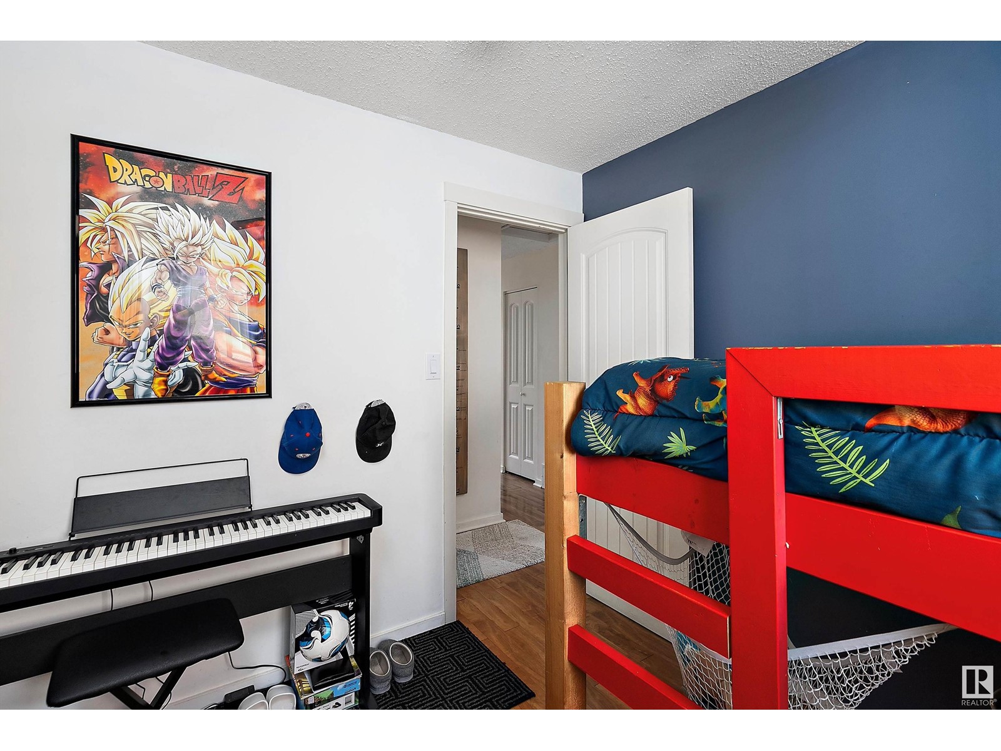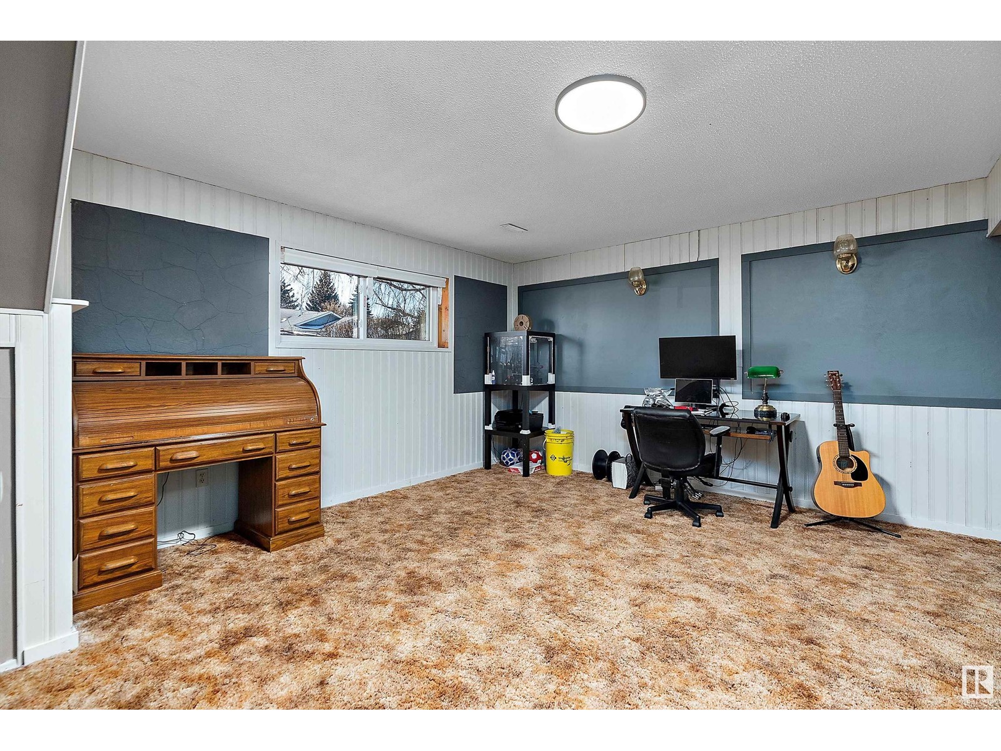4916 11a Av Nw Edmonton, Alberta T6L 4A4
$400,000
Well maintained BILEVEL with double detached garage in Crawford Plains! Many upgrades done over the years, shingles, furnace, hot water tank, kitchen, and appliances. Lovely south facing living and dining area leading into the updated kitchen. Primary bedroom has a remodeled 2 piece bathroom. 2 more bedrooms and a 4 piece bathroom complete the main floor. Basement features a large rec room, TV area, and laundry room with a 2 piece bathroom. Backyard is fenced with lots of space for the family, with access to the double detached garage. Very central location in Millwoods, close to schools, playgrounds, public transportation and shopping! (id:46923)
Property Details
| MLS® Number | E4429360 |
| Property Type | Single Family |
| Neigbourhood | Crawford Plains |
| Amenities Near By | Playground, Public Transit, Schools, Shopping |
| Features | No Smoking Home |
Building
| Bathroom Total | 3 |
| Bedrooms Total | 3 |
| Appliances | Dishwasher, Dryer, Garage Door Opener Remote(s), Garage Door Opener, Hood Fan, Refrigerator, Stove, Washer |
| Architectural Style | Bi-level |
| Basement Development | Finished |
| Basement Type | Full (finished) |
| Constructed Date | 1980 |
| Construction Style Attachment | Detached |
| Half Bath Total | 2 |
| Heating Type | Forced Air |
| Size Interior | 1,005 Ft2 |
| Type | House |
Parking
| Detached Garage |
Land
| Acreage | No |
| Fence Type | Fence |
| Land Amenities | Playground, Public Transit, Schools, Shopping |
| Size Irregular | 490.83 |
| Size Total | 490.83 M2 |
| Size Total Text | 490.83 M2 |
Rooms
| Level | Type | Length | Width | Dimensions |
|---|---|---|---|---|
| Basement | Family Room | 3.93 m | 3.01 m | 3.93 m x 3.01 m |
| Basement | Laundry Room | 2.11 m | 3.95 m | 2.11 m x 3.95 m |
| Basement | Recreation Room | 6.9 m | 7.98 m | 6.9 m x 7.98 m |
| Main Level | Living Room | 4.27 m | 4.19 m | 4.27 m x 4.19 m |
| Main Level | Dining Room | 2.7 m | 3.06 m | 2.7 m x 3.06 m |
| Main Level | Kitchen | 3.02 m | 3.06 m | 3.02 m x 3.06 m |
| Main Level | Primary Bedroom | 3.42 m | 3.47 m | 3.42 m x 3.47 m |
| Main Level | Bedroom 2 | 3 m | 2.68 m | 3 m x 2.68 m |
| Main Level | Bedroom 3 | 2.62 m | 4.02 m | 2.62 m x 4.02 m |
https://www.realtor.ca/real-estate/28126606/4916-11a-av-nw-edmonton-crawford-plains
Contact Us
Contact us for more information

Heather-Anne S. Scott
Associate
(780) 962-8998
www.scottsellshomes.ca/
twitter.com/sprucerealtor
www.facebook.com/hascottremax
www.linkedin.com/in/heather-anne-scott-703b7a119/
www.instagram.com/heather_anne_scott/
www.youtube.com/channel/UCS-dU9-GVIlfN9pyNT0n8eg
4-16 Nelson Dr.
Spruce Grove, Alberta T7X 3X3
(780) 962-8580
(780) 962-8998








