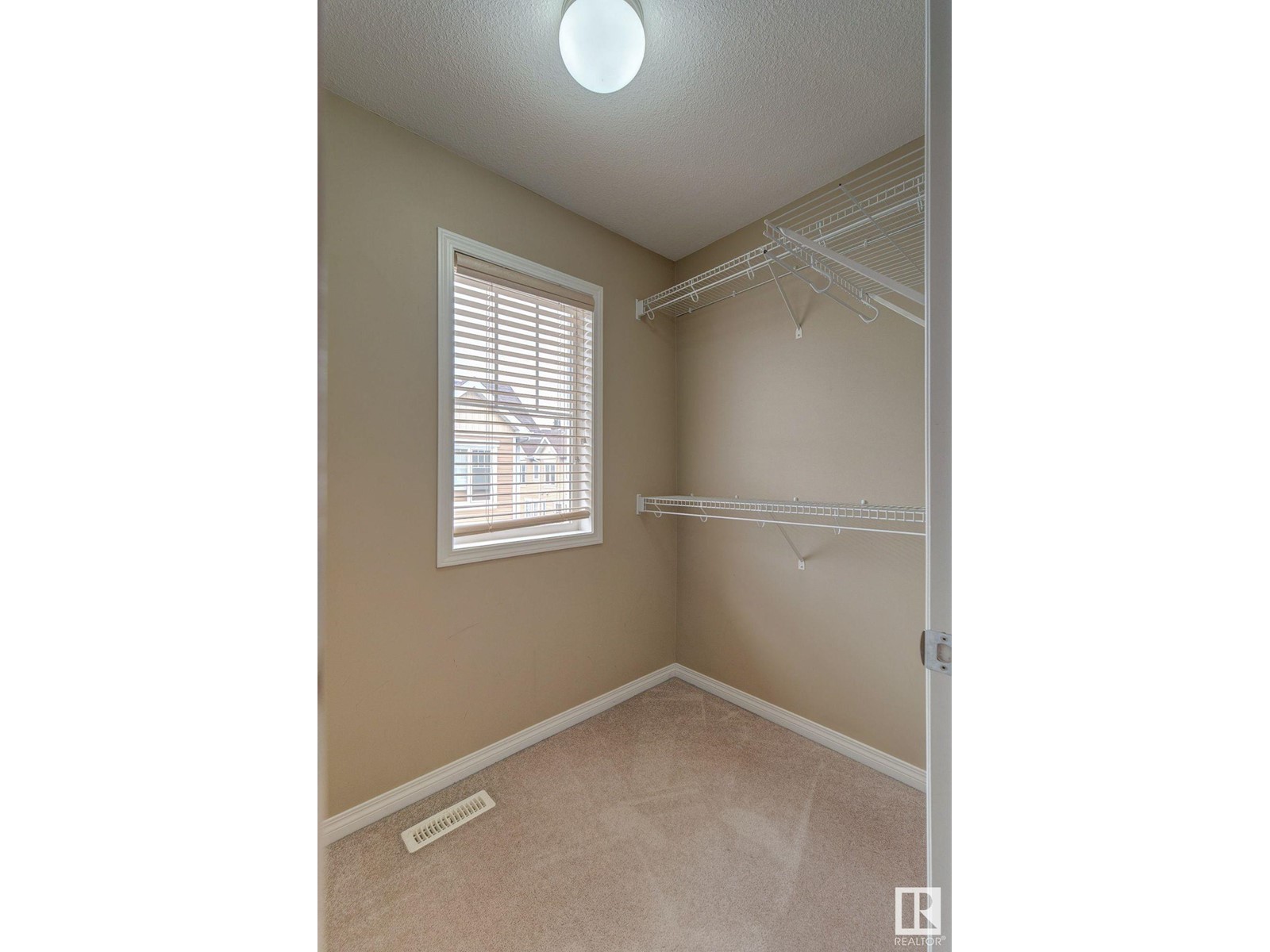4928 Terwillegar Cm Nw Edmonton, Alberta T6R 0S3
$310,000Maintenance, Insurance, Landscaping, Property Management, Other, See Remarks
$221.72 Monthly
Maintenance, Insurance, Landscaping, Property Management, Other, See Remarks
$221.72 MonthlyLive in the heart of Terwillegar in this 3 bedrooms, 2.5 baths, corner unit, townhouse w/double attached garage. Conveniently located on a residential side street with plenty of on street parking, this property is only a short 1 block walk to both public & catholic K-9 schools, daycare, Remedy Caf, restaurants, pharmacy, convenience store, community church & spray park. Well appointed corner unit with private fenced in yard. Laminate floors throughout the main level & tiled entry way. Kitchen features raised eating bar & plenty of room for a prep island or dining table. Spacious open living & dining rooms. Upstairs there are 3 good size bedrooms. The primary bedroom features a full 3 pc bath & walk in closet. Extra side windows because of corner location. Park your car, public transportation to Leger main bus terminal is just down the street. Quick commute to Henday ring road or Whitemud Drive & all amenities at Currents of Winderemere. (id:46923)
Property Details
| MLS® Number | E4406602 |
| Property Type | Single Family |
| Neigbourhood | South Terwillegar |
| AmenitiesNearBy | Playground, Public Transit, Schools, Shopping |
| CommunityFeatures | Public Swimming Pool |
| Features | Corner Site, No Smoking Home |
| ParkingSpaceTotal | 2 |
Building
| BathroomTotal | 3 |
| BedroomsTotal | 3 |
| Appliances | Dishwasher, Dryer, Garage Door Opener Remote(s), Garage Door Opener, Hood Fan, Refrigerator, Stove, Washer, Window Coverings |
| BasementDevelopment | Unfinished |
| BasementType | Full (unfinished) |
| ConstructedDate | 2010 |
| ConstructionStyleAttachment | Attached |
| HalfBathTotal | 1 |
| HeatingType | Forced Air |
| StoriesTotal | 2 |
| SizeInterior | 1244.9539 Sqft |
| Type | Row / Townhouse |
Parking
| Attached Garage |
Land
| Acreage | No |
| FenceType | Fence |
| LandAmenities | Playground, Public Transit, Schools, Shopping |
| SizeIrregular | 149.55 |
| SizeTotal | 149.55 M2 |
| SizeTotalText | 149.55 M2 |
Rooms
| Level | Type | Length | Width | Dimensions |
|---|---|---|---|---|
| Main Level | Living Room | 3.91 m | 3.14 m | 3.91 m x 3.14 m |
| Main Level | Dining Room | 2.89 m | 1.83 m | 2.89 m x 1.83 m |
| Main Level | Kitchen | 4.1 m | 2.96 m | 4.1 m x 2.96 m |
| Upper Level | Primary Bedroom | 3.81 m | 3.05 m | 3.81 m x 3.05 m |
| Upper Level | Bedroom 2 | 2.68 m | 2.52 m | 2.68 m x 2.52 m |
| Upper Level | Bedroom 3 | 3.65 m | 2.66 m | 3.65 m x 2.66 m |
https://www.realtor.ca/real-estate/27419433/4928-terwillegar-cm-nw-edmonton-south-terwillegar
Interested?
Contact us for more information
Lisa Leung
Associate
3018 Calgary Trail Nw
Edmonton, Alberta T6J 6V4



































