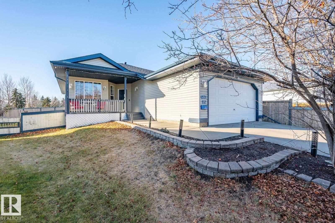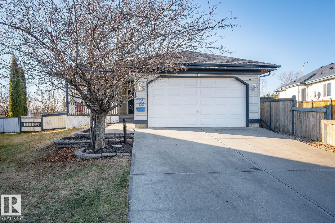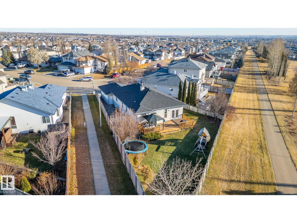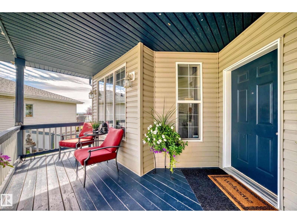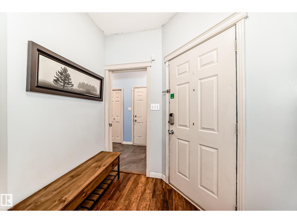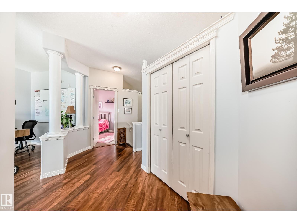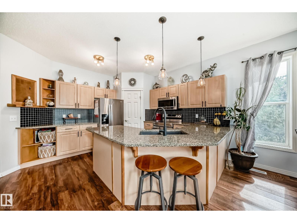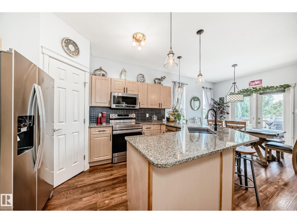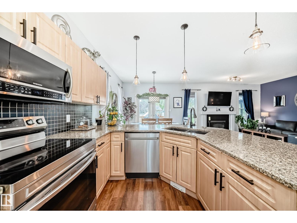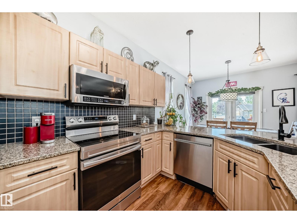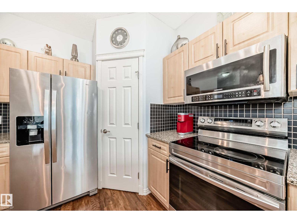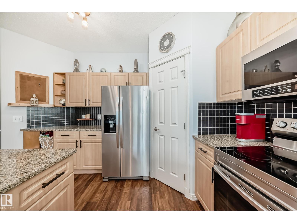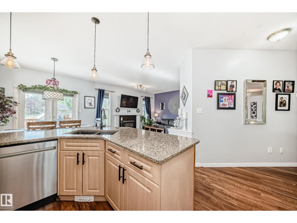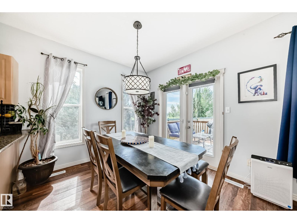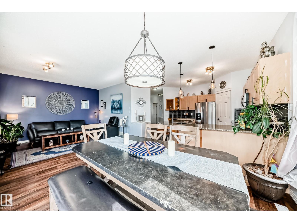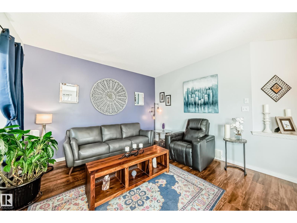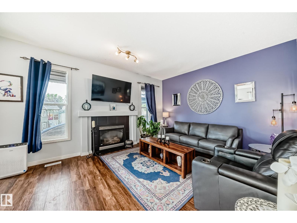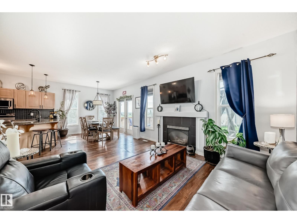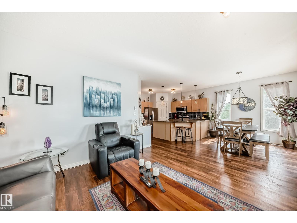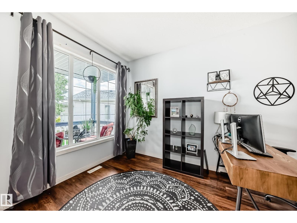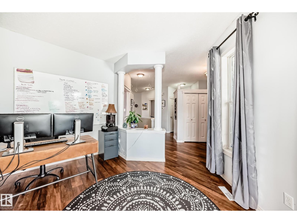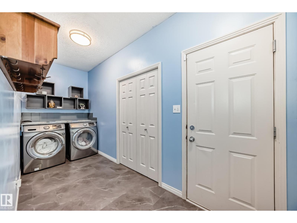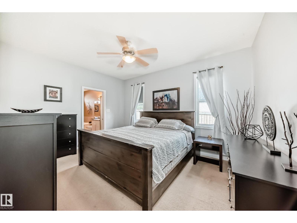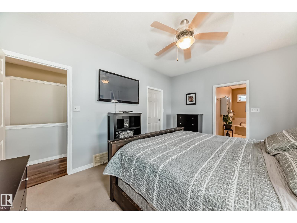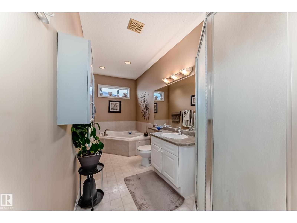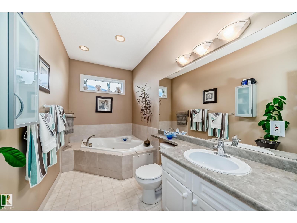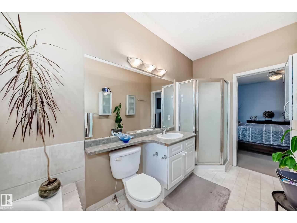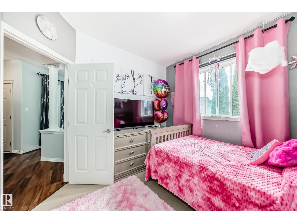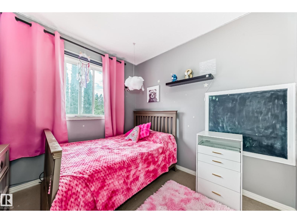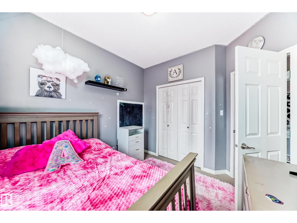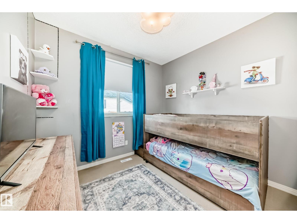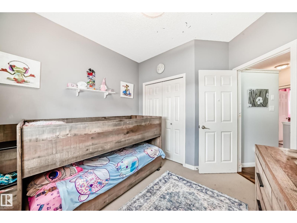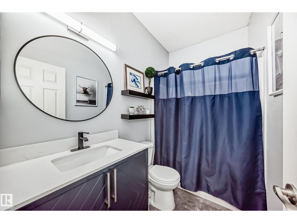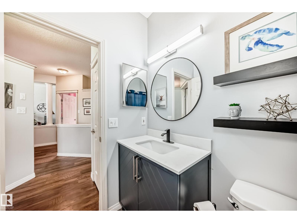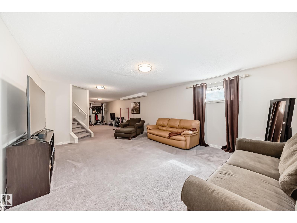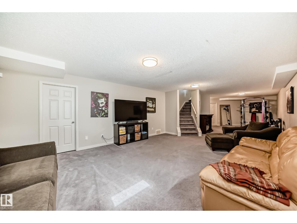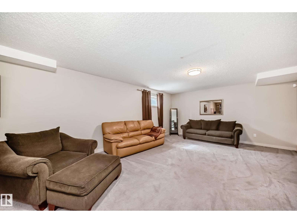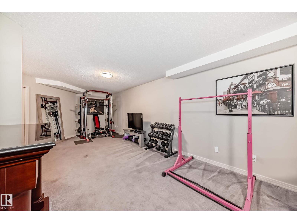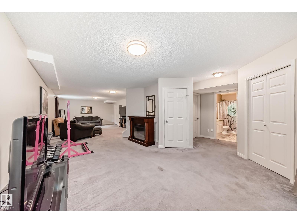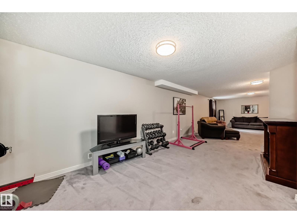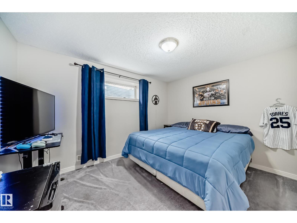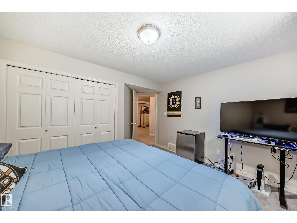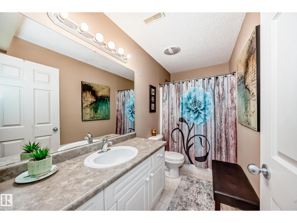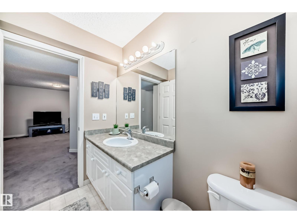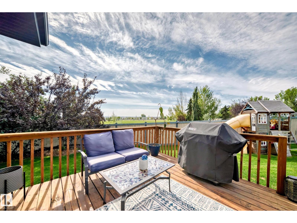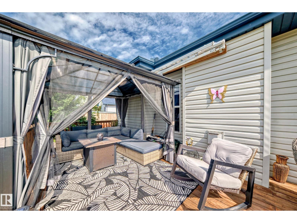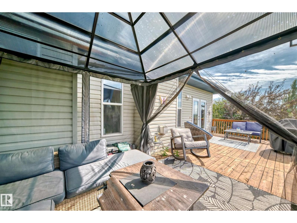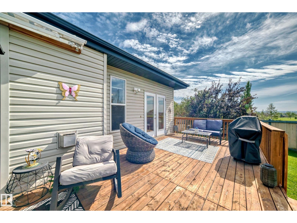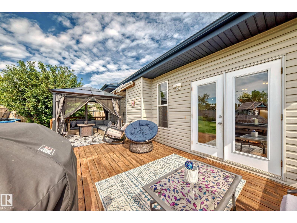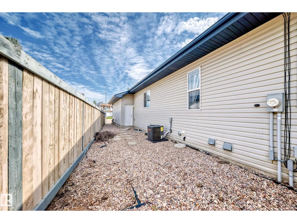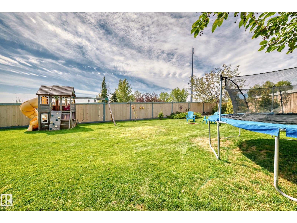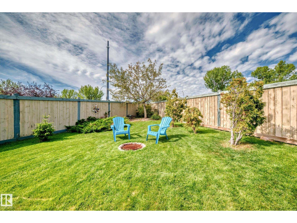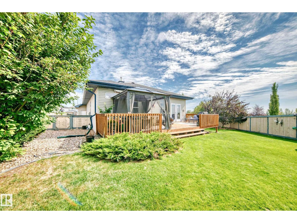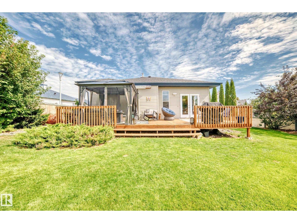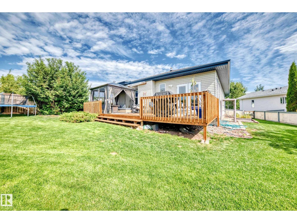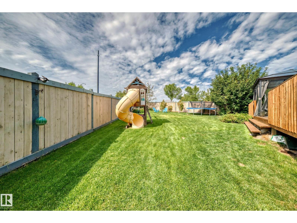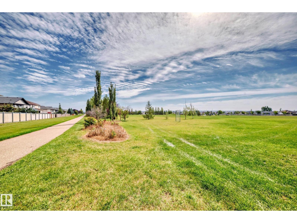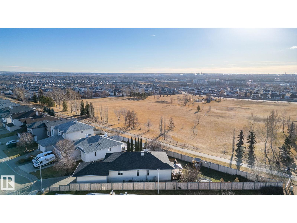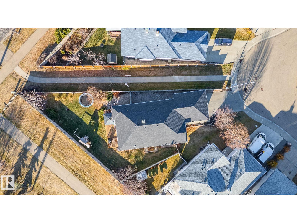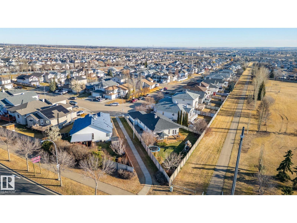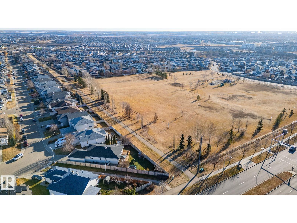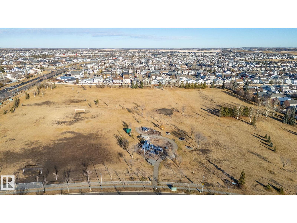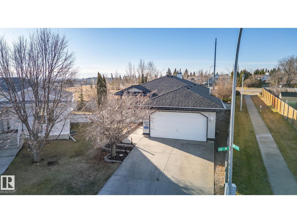4931 152 Ave Nw Edmonton, Alberta T5Y 3C2
$509,000
This lovely 4-bedroom, 3-bath BUNGALOW is packed with the upgrades you’ve been searching for. Step inside to discover Quartz countertops, luxury vinyl plank flooring, and a cozy gas fireplace that compliments the main living area. The Primary Suite features a walk-in closet and a 4-piece ensuite complete with a soaker tub and separate shower. 2 additional bedrooms and a versatile office or flex room complete the main level. The finished basement (completed in 2015) offers an impressive Rec Room, a massive 4th bedroom with a walk-in closet, a 4-piece bath, and room for another bedroom, if required. You’ll also enjoy peace of mind with recent upgrades including a New Furnace (2020), New Hot Water Tank (2024), New A/C (2024), New Shingles (2023), and a renovated bathroom (2025)! Outside, your private backyard oasis awaits on a large pie-shaped corner lot. Enjoy evenings on the 12’ x 32’ deck, around the firepit, or under the gazebo—all within a fully fenced yard, backing onto a green space. (id:46923)
Property Details
| MLS® Number | E4465560 |
| Property Type | Single Family |
| Neigbourhood | Miller |
| Amenities Near By | Park, Playground, Shopping |
| Features | Corner Site, No Back Lane, Closet Organizers, No Smoking Home |
| Parking Space Total | 4 |
| Structure | Deck, Dog Run - Fenced In, Fire Pit, Porch |
Building
| Bathroom Total | 3 |
| Bedrooms Total | 4 |
| Amenities | Ceiling - 9ft |
| Appliances | Dishwasher, Dryer, Fan, Garage Door Opener Remote(s), Garage Door Opener, Microwave Range Hood Combo, Refrigerator, Stove, Washer, Window Coverings, See Remarks |
| Architectural Style | Bungalow |
| Basement Development | Finished |
| Basement Type | Full (finished) |
| Constructed Date | 2002 |
| Construction Style Attachment | Detached |
| Cooling Type | Central Air Conditioning |
| Fire Protection | Smoke Detectors |
| Fireplace Fuel | Gas |
| Fireplace Present | Yes |
| Fireplace Type | Unknown |
| Heating Type | Forced Air |
| Stories Total | 1 |
| Size Interior | 1,546 Ft2 |
| Type | House |
Parking
| Attached Garage |
Land
| Acreage | No |
| Fence Type | Fence |
| Land Amenities | Park, Playground, Shopping |
Rooms
| Level | Type | Length | Width | Dimensions |
|---|---|---|---|---|
| Basement | Family Room | 5.87 m | 4.63 m | 5.87 m x 4.63 m |
| Basement | Bedroom 4 | 3.85 × 3.13 | ||
| Basement | Recreation Room | 6.61 × 3.58 | ||
| Basement | Other | 8.94 × 4.32 | ||
| Main Level | Living Room | 3.86 m | 3.76 m | 3.86 m x 3.76 m |
| Main Level | Dining Room | 2.86 m | 3.73 m | 2.86 m x 3.73 m |
| Main Level | Kitchen | 3.88 m | 3.89 m | 3.88 m x 3.89 m |
| Main Level | Den | 3.79 m | 3.64 m | 3.79 m x 3.64 m |
| Main Level | Primary Bedroom | 4.42 × 3.45 | ||
| Main Level | Bedroom 2 | 2.93 × 3.03 | ||
| Main Level | Bedroom 3 | 2.98 × 2.77 | ||
| Main Level | Laundry Room | 1.56 × 4.56 |
https://www.realtor.ca/real-estate/29098544/4931-152-ave-nw-edmonton-miller
Contact Us
Contact us for more information

Marshall Pittman
Associate
(780) 449-3499
510- 800 Broadmoor Blvd
Sherwood Park, Alberta T8A 4Y6
(780) 449-2800
(780) 449-3499

