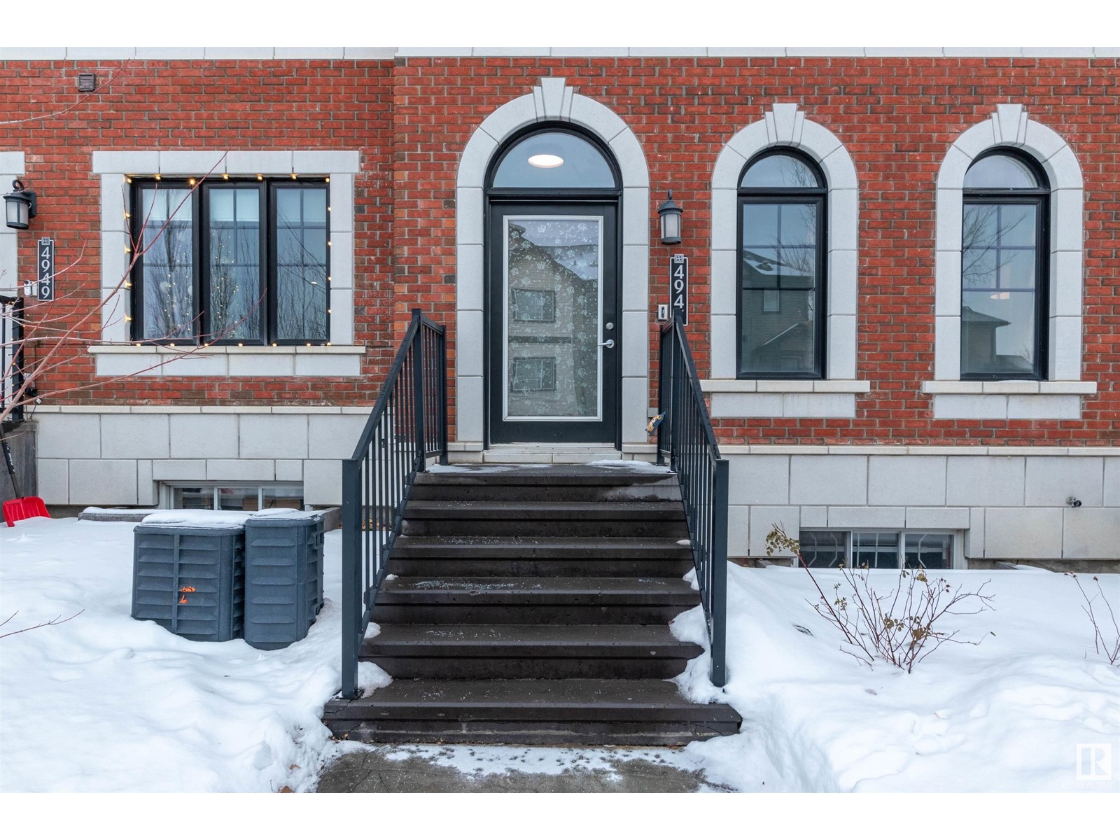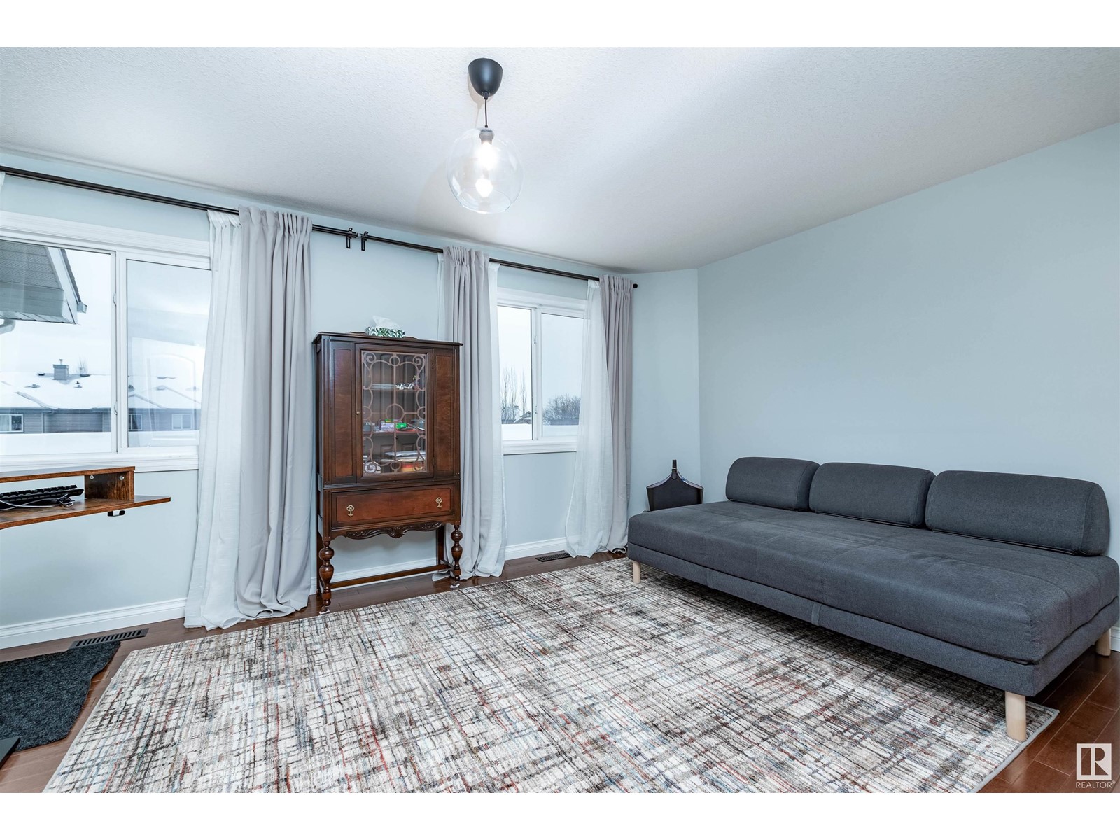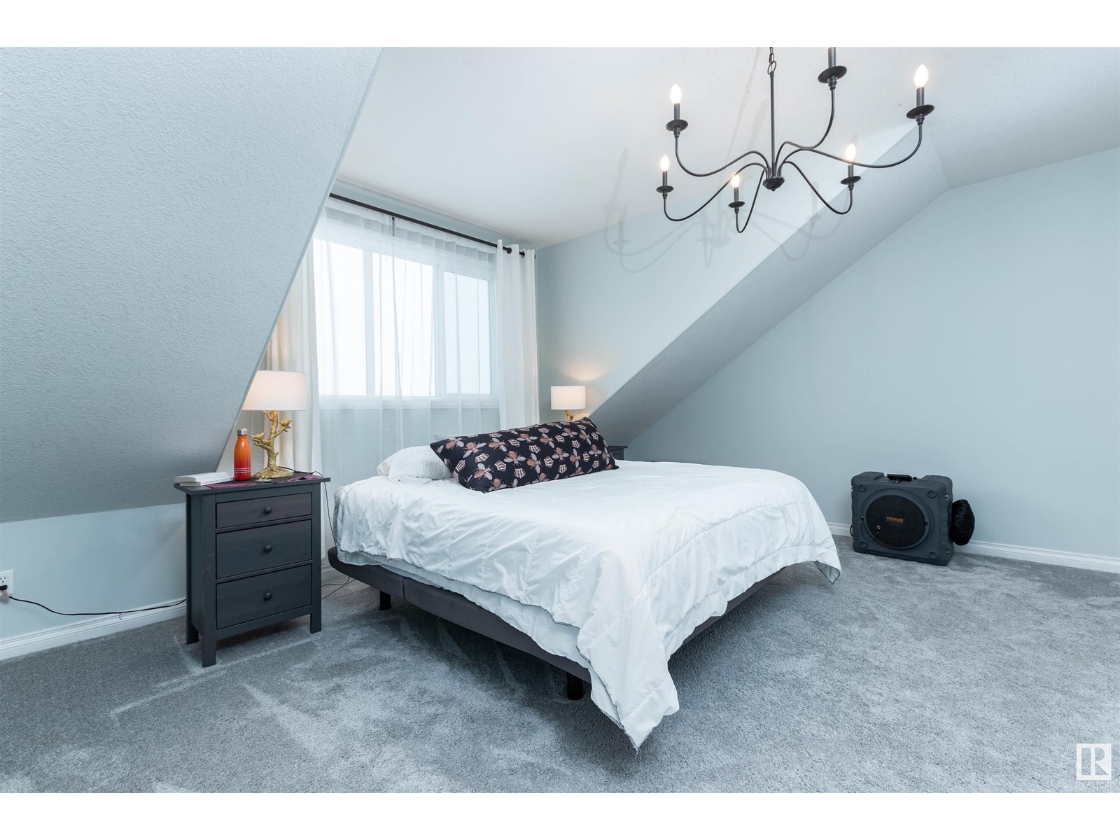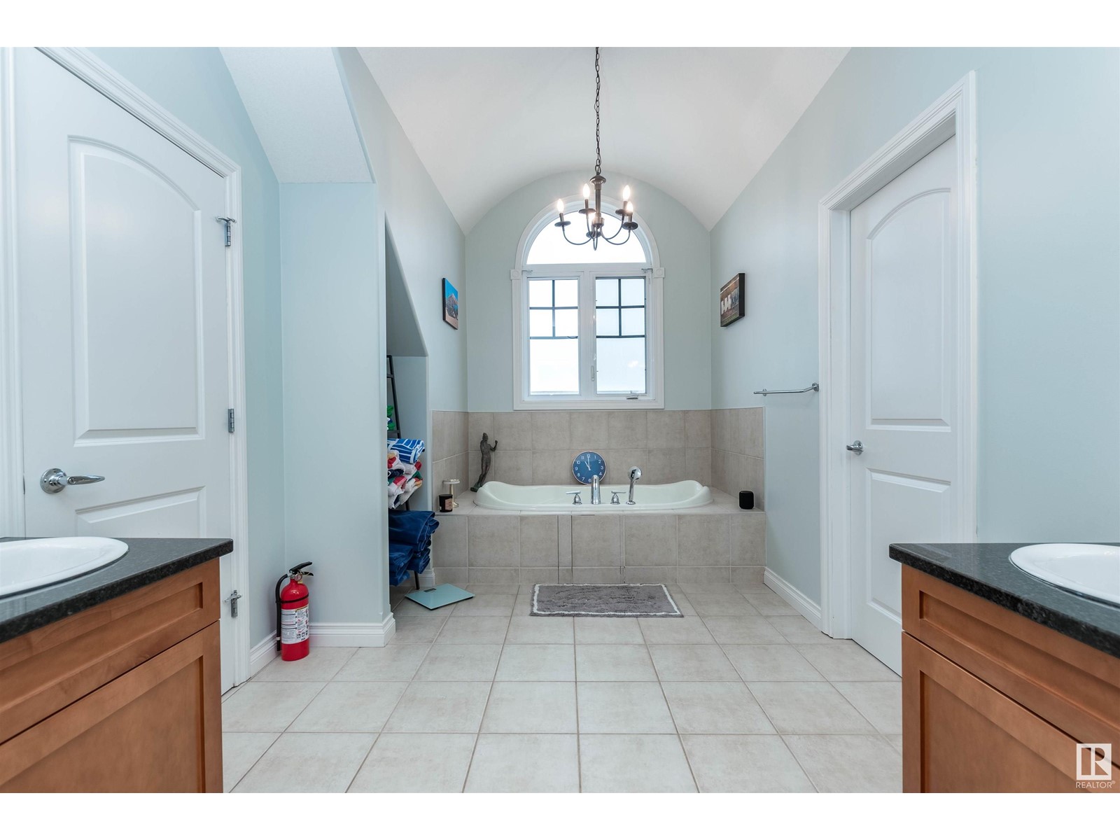4947 Terwillegar Cm Nw Edmonton, Alberta T6R 0G5
$499,900
GORGEOUS townhouse in southwest Edmonton!!! This New York style property offers 1924 square feet and shows immaculate throughout. NO CONDO FEES! Featuring an open and modern design with hardwood floors, a spacious living room, 3 sided gas fireplace & large dining area. Beautiful kitchen with Granite counter tops, stainless steel appliances & generous island. Main floor powder room. Upstairs is a family room, 2nd bedroom, laundry area with brand new washer & a gorgeous 4 piece bathroom. The 3rd level features a beautiful Primary Bedroom with vaulted ceilings and a spa-like ensuite! Soaker tub, shower, his & hers sinks plus a walk-in closet. Double detached garage & a lovely fenced backyard with a maintenance-free deck. Central A/C too. Fabulous location close to restaurants/cafe, parks/playgrounds, schools, public transit and Terwillegar Rec Centre. Easy access to major routes for commuting. Outstanding value in one of Edmonton's most sought after communities! Visit REALTOR® website for more information. (id:46923)
Property Details
| MLS® Number | E4416856 |
| Property Type | Single Family |
| Neigbourhood | Terwillegar Towne |
| Amenities Near By | Playground, Public Transit, Schools, Shopping |
| Structure | Deck |
Building
| Bathroom Total | 3 |
| Bedrooms Total | 2 |
| Amenities | Ceiling - 9ft |
| Appliances | Dishwasher, Dryer, Garage Door Opener Remote(s), Garage Door Opener, Garburator, Microwave Range Hood Combo, Refrigerator, Stove, Central Vacuum, Washer, Window Coverings |
| Basement Development | Unfinished |
| Basement Type | Full (unfinished) |
| Constructed Date | 2007 |
| Construction Style Attachment | Attached |
| Cooling Type | Central Air Conditioning |
| Fireplace Fuel | Gas |
| Fireplace Present | Yes |
| Fireplace Type | Unknown |
| Half Bath Total | 1 |
| Heating Type | Forced Air |
| Stories Total | 3 |
| Size Interior | 1,924 Ft2 |
| Type | Row / Townhouse |
Parking
| Detached Garage |
Land
| Acreage | No |
| Land Amenities | Playground, Public Transit, Schools, Shopping |
| Size Irregular | 197.34 |
| Size Total | 197.34 M2 |
| Size Total Text | 197.34 M2 |
Rooms
| Level | Type | Length | Width | Dimensions |
|---|---|---|---|---|
| Main Level | Living Room | Measurements not available | ||
| Main Level | Dining Room | Measurements not available | ||
| Main Level | Kitchen | Measurements not available | ||
| Upper Level | Family Room | Measurements not available | ||
| Upper Level | Primary Bedroom | Measurements not available | ||
| Upper Level | Bedroom 2 | Measurements not available |
https://www.realtor.ca/real-estate/27761088/4947-terwillegar-cm-nw-edmonton-terwillegar-towne
Contact Us
Contact us for more information

Sonia Tarabay
Associate
(780) 467-2897
www.soniasells.com/
116-150 Chippewa Rd
Sherwood Park, Alberta T8A 6A2
(780) 464-4100
(780) 467-2897









































