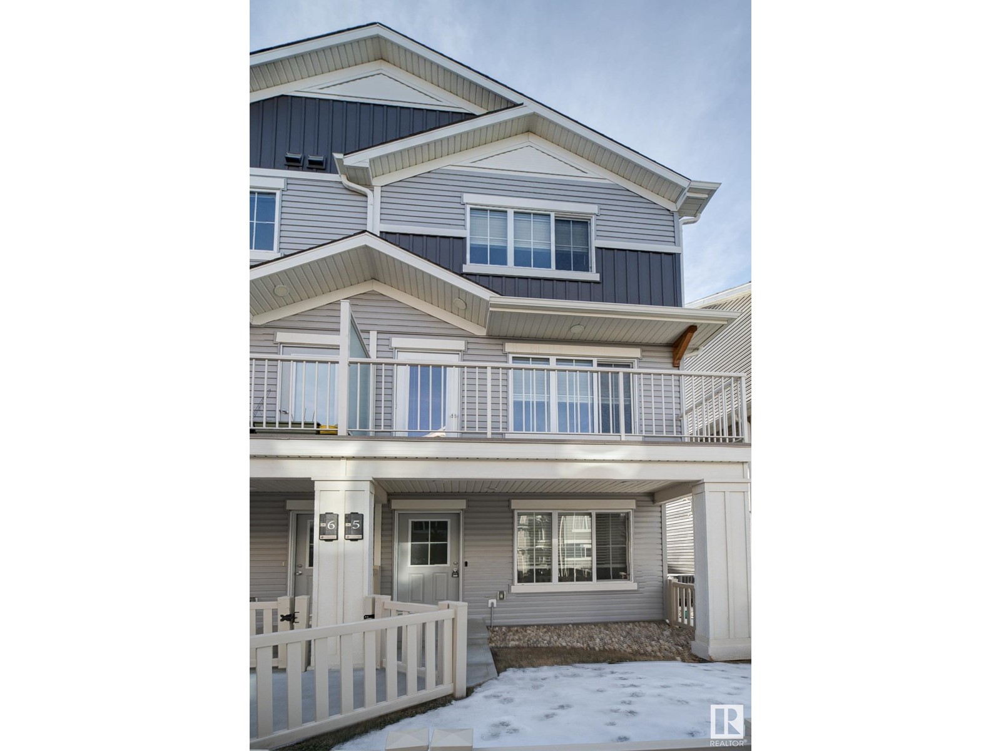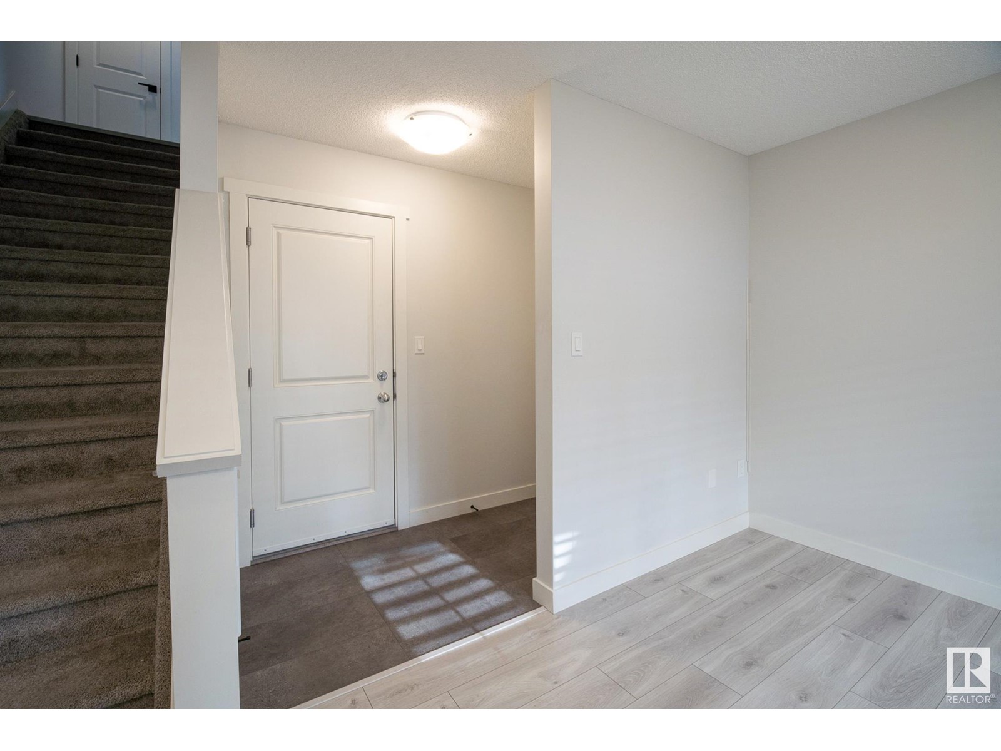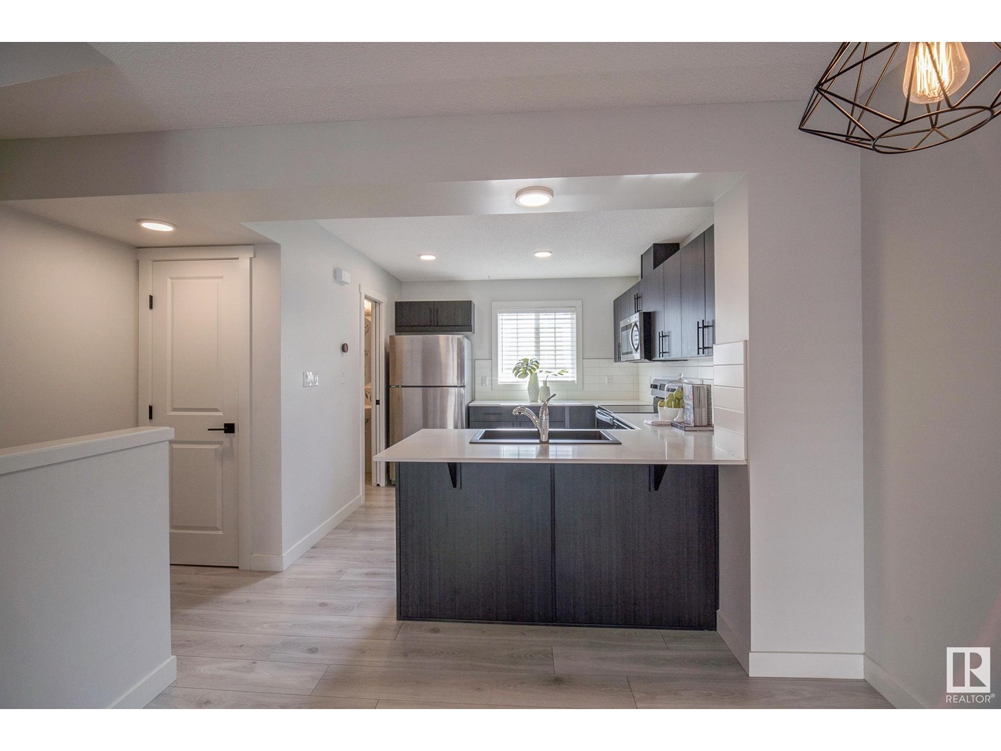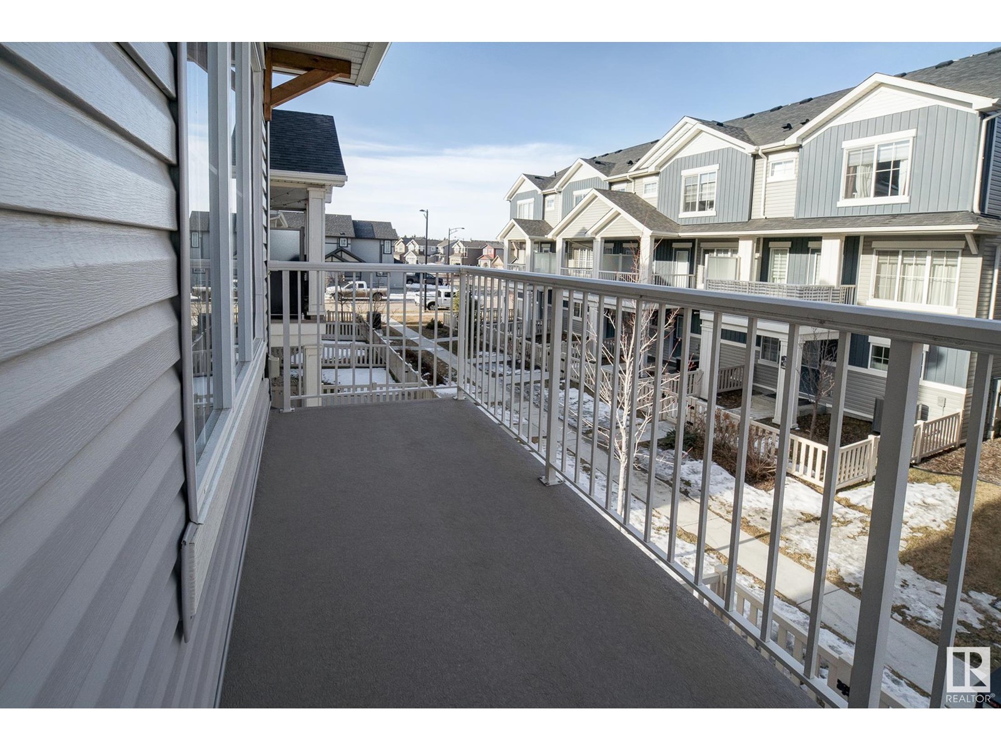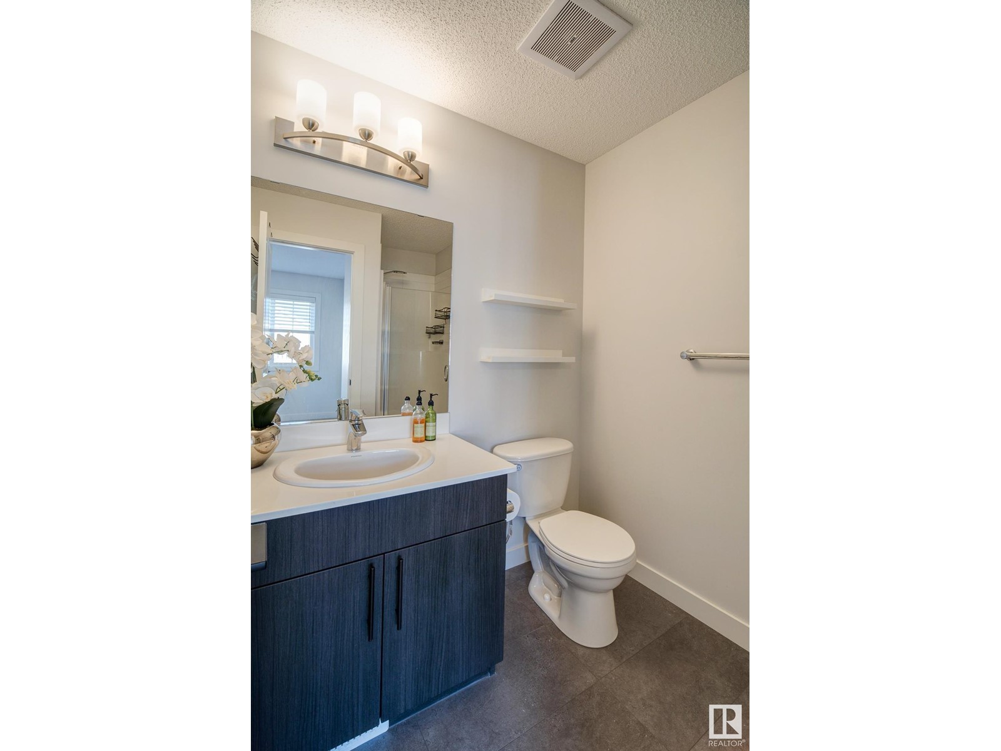#5 1110 Daniels Li Sw Edmonton, Alberta T6W 4N6
$320,000Maintenance, Exterior Maintenance, Insurance, Landscaping, Property Management, Other, See Remarks
$228.92 Monthly
Maintenance, Exterior Maintenance, Insurance, Landscaping, Property Management, Other, See Remarks
$228.92 MonthlyThis extremely well kept, 2 bedrooms, 2 & 1/2 bathrooms house in Desrochers has lots to offer the 1st time buyer, small family, empty nester or a couple looking for a home in an established community w/ all amenities close by. Flex room on ground floor w/a large window that can be used as an office, home gym or rec room. On the main floor the open concept living area features an upgraded U shaped kitchen w/ quartz counter tops, stainless steel appliances, plenty of cupboards for storage & a pantry. Convenient main floor 1/2 bath & access to balcony from the living room. Upstairs you will find 2 good size bedrooms, 2 full bathrooms & laundry room. The primary ensuite features a walk in shower. While the main bath has a deep soaker tub. This end unit has a spacious single attached garage + additional parking pad & is conveniently located next to a visitor parking stall. Fenced in yard for fury friends, w/board approval, in this pet friendly complex. Property shows like new! 10/10! (id:46923)
Property Details
| MLS® Number | E4427544 |
| Property Type | Single Family |
| Neigbourhood | Desrochers Area |
| Amenities Near By | Playground, Public Transit, Schools, Shopping |
| Features | Corner Site, Flat Site, No Smoking Home, Level |
| Parking Space Total | 2 |
Building
| Bathroom Total | 3 |
| Bedrooms Total | 2 |
| Appliances | Dishwasher, Dryer, Garage Door Opener Remote(s), Garage Door Opener, Microwave Range Hood Combo, Refrigerator, Stove, Washer |
| Basement Type | None |
| Constructed Date | 2019 |
| Construction Style Attachment | Attached |
| Half Bath Total | 1 |
| Heating Type | Forced Air, Space Heater |
| Stories Total | 3 |
| Size Interior | 1,190 Ft2 |
| Type | Row / Townhouse |
Parking
| Parking Pad | |
| Attached Garage |
Land
| Acreage | No |
| Fence Type | Fence |
| Land Amenities | Playground, Public Transit, Schools, Shopping |
| Size Irregular | 146.22 |
| Size Total | 146.22 M2 |
| Size Total Text | 146.22 M2 |
Rooms
| Level | Type | Length | Width | Dimensions |
|---|---|---|---|---|
| Lower Level | Bonus Room | 2.72 m | 2.54 m | 2.72 m x 2.54 m |
| Main Level | Living Room | 3.99 m | 3.81 m | 3.99 m x 3.81 m |
| Main Level | Dining Room | 2.54 m | 2.1 m | 2.54 m x 2.1 m |
| Main Level | Kitchen | 3.69 m | 2.98 m | 3.69 m x 2.98 m |
| Upper Level | Primary Bedroom | 3.27 m | 3.18 m | 3.27 m x 3.18 m |
| Upper Level | Bedroom 2 | 3.29 m | 2.82 m | 3.29 m x 2.82 m |
| Upper Level | Laundry Room | Measurements not available |
https://www.realtor.ca/real-estate/28077859/5-1110-daniels-li-sw-edmonton-desrochers-area
Contact Us
Contact us for more information

Lisa Leung
Associate
(780) 484-3690
lisa.leung@royallepage.ca/
3018 Calgary Trail Nw
Edmonton, Alberta T6J 6V4
(780) 431-5600
(780) 431-5624



