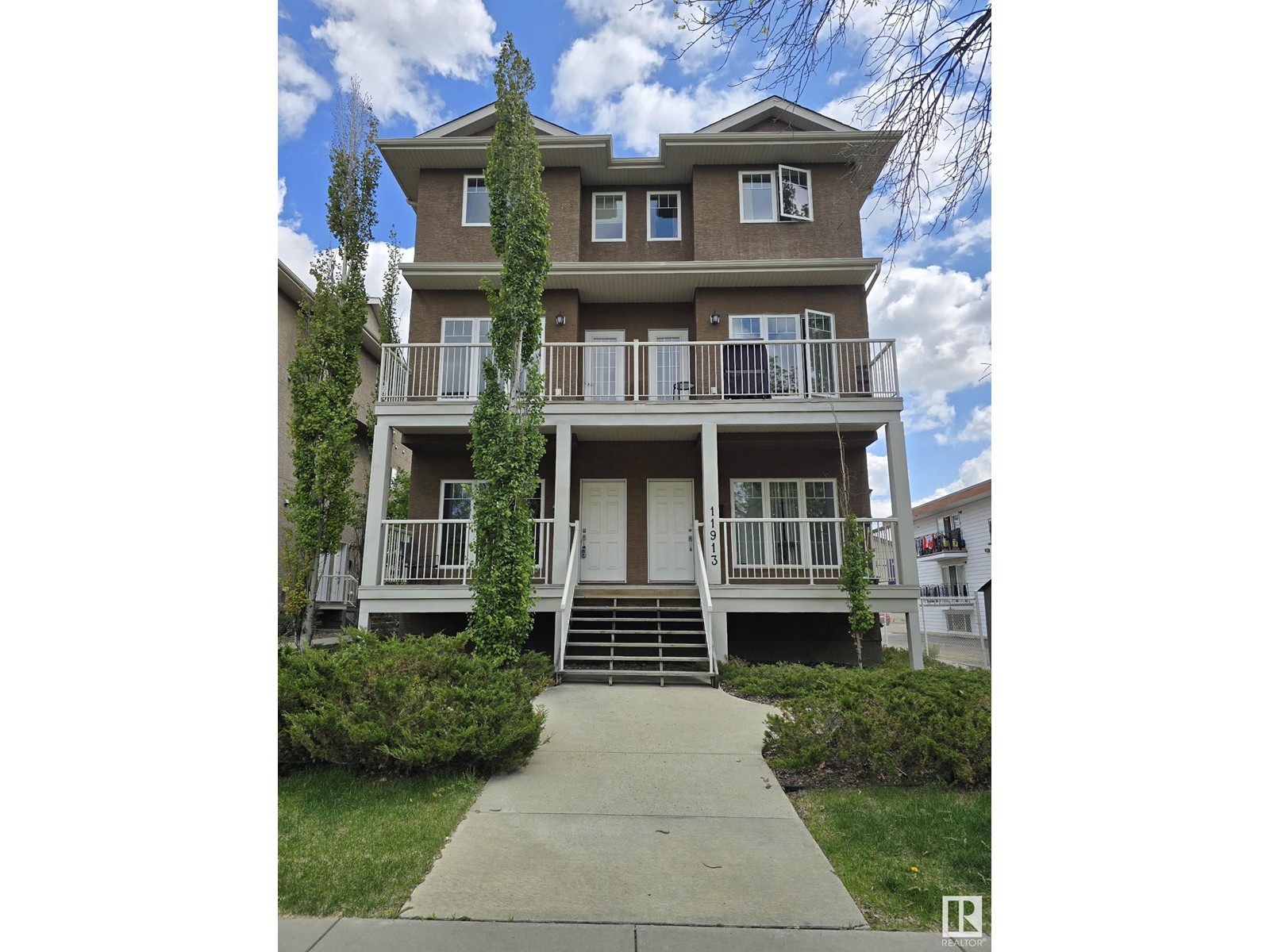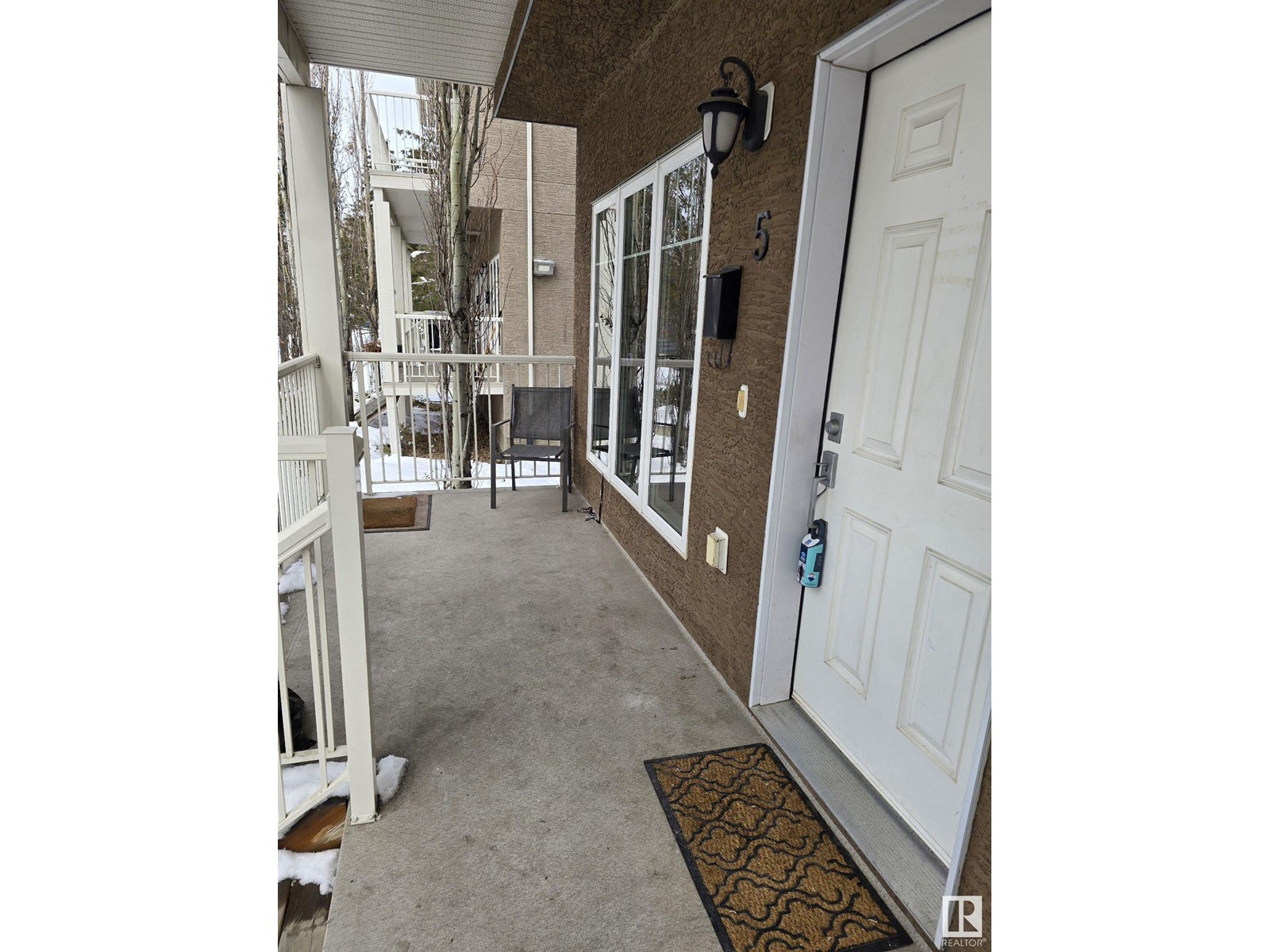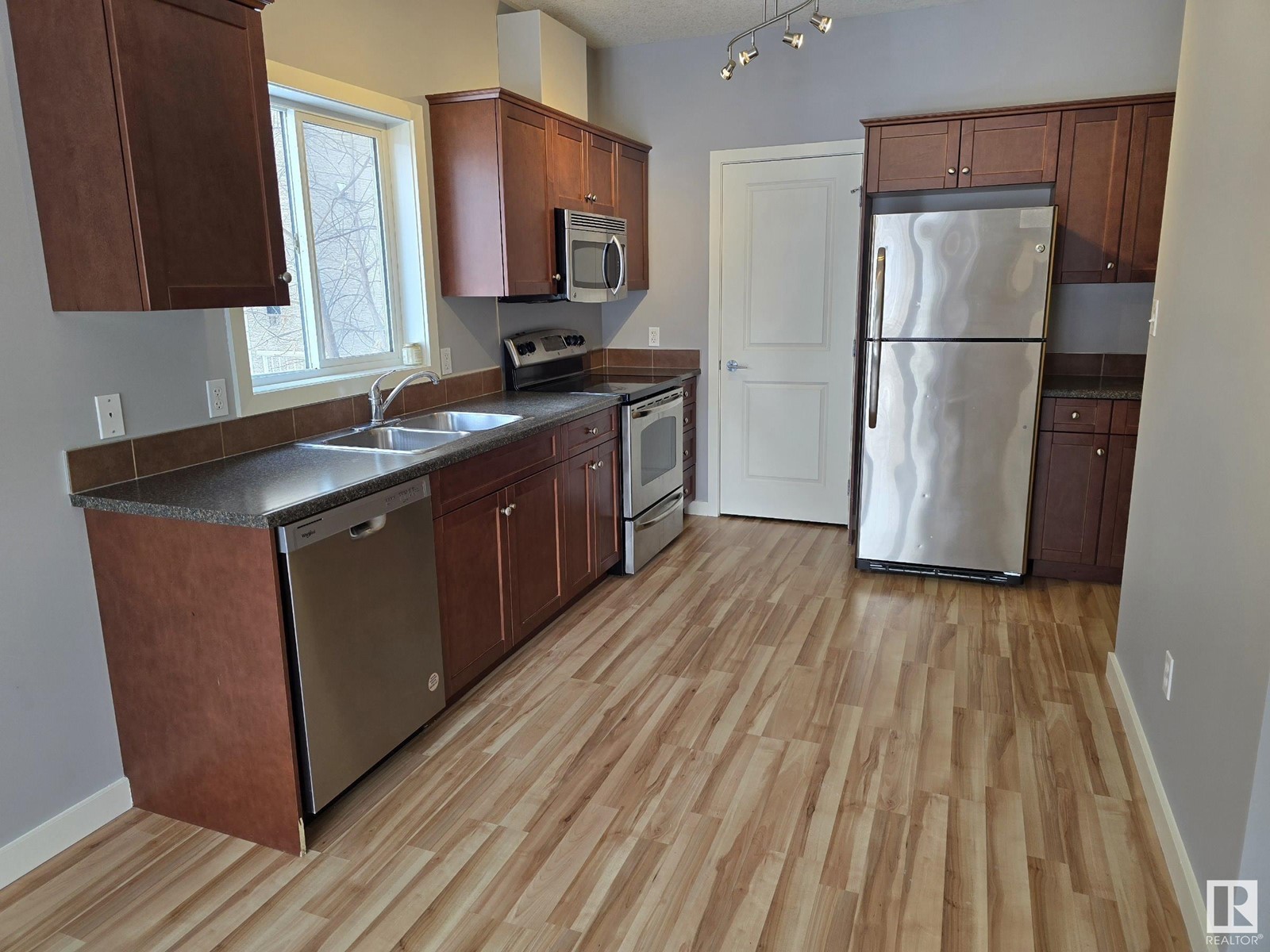#5 11913 103 St Nw Edmonton, Alberta T5G 2J4
$189,900Maintenance, Exterior Maintenance, Insurance, Landscaping, Other, See Remarks
$218.28 Monthly
Maintenance, Exterior Maintenance, Insurance, Landscaping, Other, See Remarks
$218.28 MonthlyATTENTION INVESTORS!!! Rented at $1200/ month + tenants pay their own utilities, this turn key investment has a 5.4% cap rate! Don't let the square footage sway you as this 725 sq.ft. multi-level 2 bedroom, 1.5 bathroom unit is roomy, just had new carpet installed, and is move-in ready! The main floor has a spacious living room, kitchen, half bath, and large pantry/storage room. The lower level has the two bedrooms, full bathroom, and laundry/utility room. The unit is west facing with a veranda, and located close to transit, Kingsway Mall, and NAIT, making it a good rental property or for a budget-conscious buyer. (id:46923)
Property Details
| MLS® Number | E4428359 |
| Property Type | Single Family |
| Neigbourhood | Westwood (Edmonton) |
| Amenities Near By | Playground, Public Transit, Schools, Shopping |
| Features | Lane, No Animal Home, No Smoking Home |
| Structure | Porch |
Building
| Bathroom Total | 2 |
| Bedrooms Total | 2 |
| Appliances | Dishwasher, Dryer, Hood Fan, Refrigerator, Stove, Washer |
| Basement Development | Finished |
| Basement Type | Full (finished) |
| Constructed Date | 2009 |
| Fire Protection | Smoke Detectors |
| Half Bath Total | 1 |
| Heating Type | Forced Air |
| Size Interior | 725 Ft2 |
| Type | Apartment |
Parking
| Stall |
Land
| Acreage | No |
| Fence Type | Not Fenced |
| Land Amenities | Playground, Public Transit, Schools, Shopping |
| Size Irregular | 90.59 |
| Size Total | 90.59 M2 |
| Size Total Text | 90.59 M2 |
Rooms
| Level | Type | Length | Width | Dimensions |
|---|---|---|---|---|
| Basement | Primary Bedroom | 3.25 m | 2.92 m | 3.25 m x 2.92 m |
| Basement | Bedroom 2 | 2.7 m | 2.61 m | 2.7 m x 2.61 m |
| Main Level | Living Room | 3.59 m | 3.19 m | 3.59 m x 3.19 m |
| Main Level | Kitchen | 3.45 m | 2.66 m | 3.45 m x 2.66 m |
https://www.realtor.ca/real-estate/28100171/5-11913-103-st-nw-edmonton-westwood-edmonton
Contact Us
Contact us for more information

Jeneen L. Marchant
Associate
(780) 447-1695
200-10835 124 St Nw
Edmonton, Alberta T5M 0H4
(780) 488-4000
(780) 447-1695














