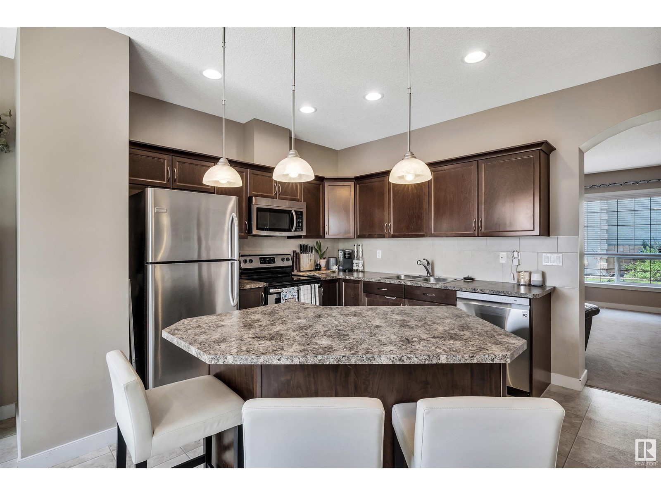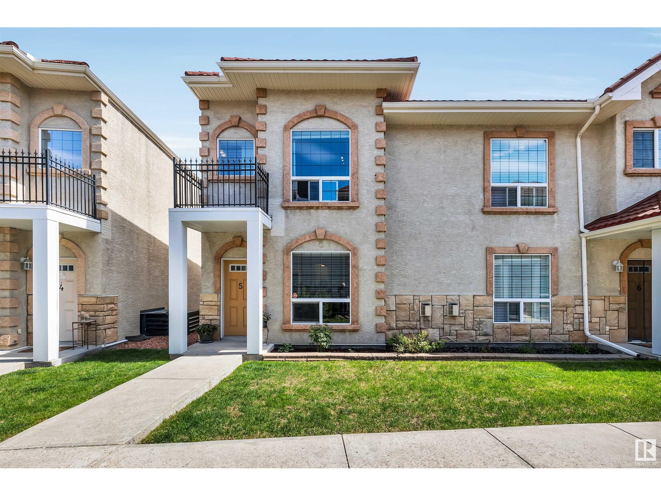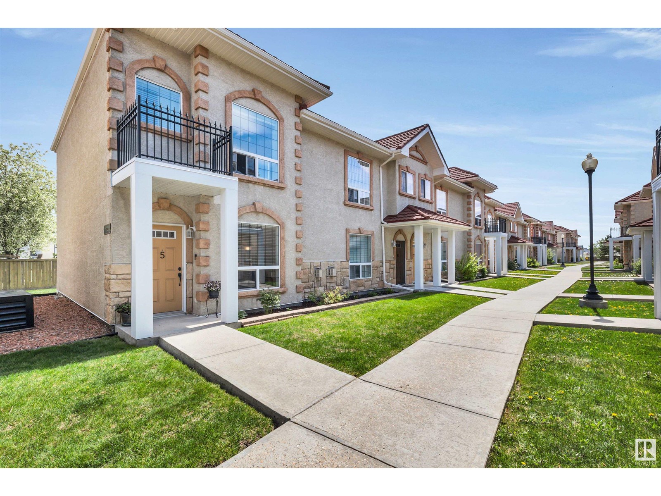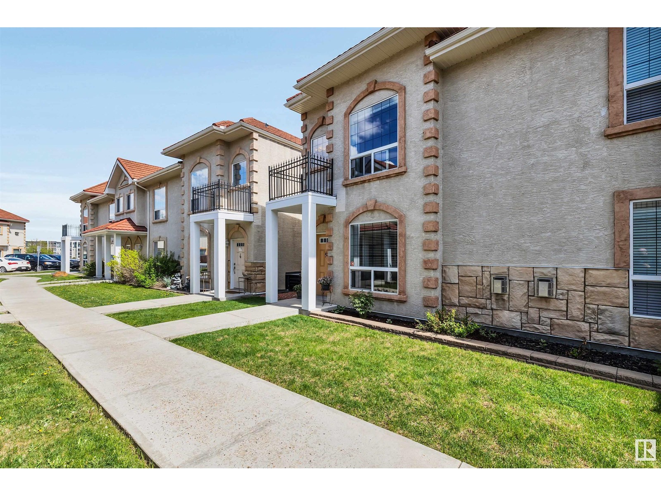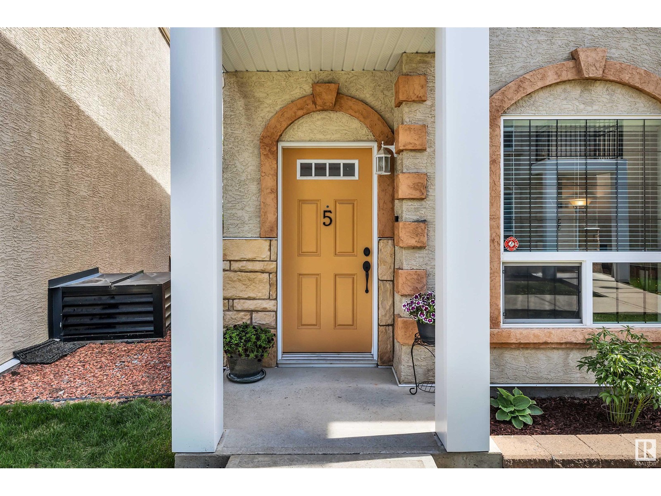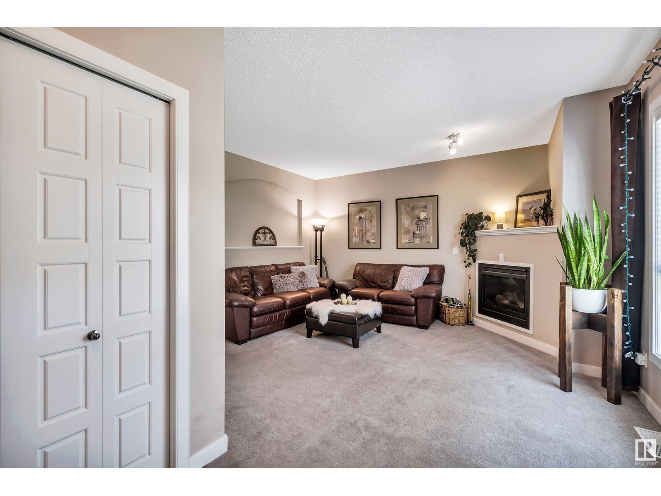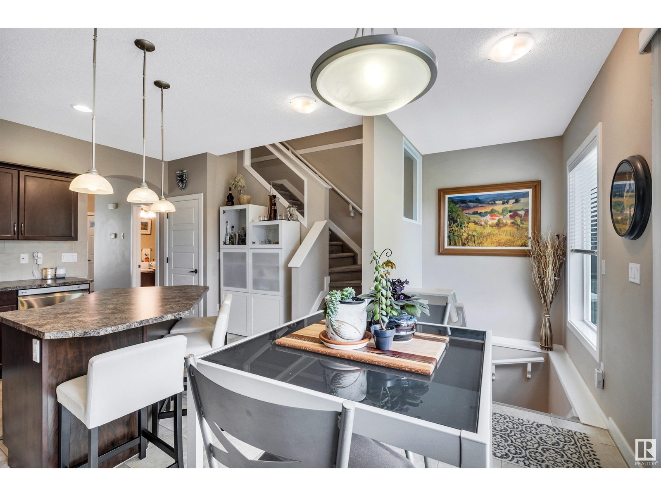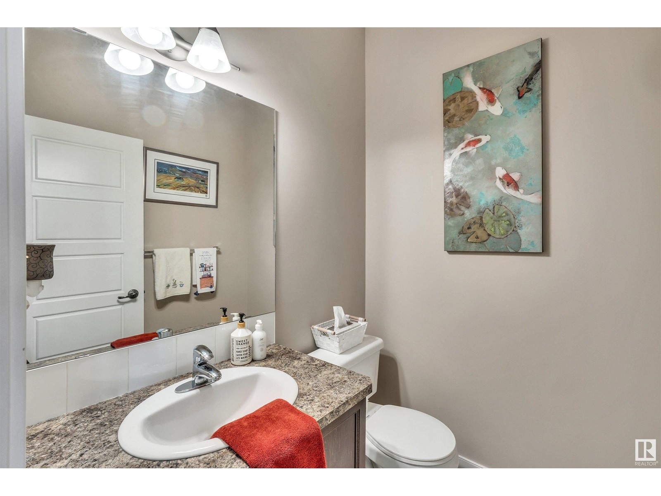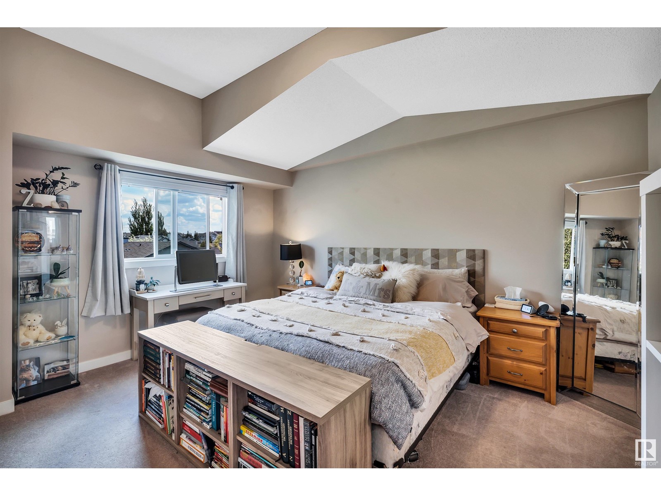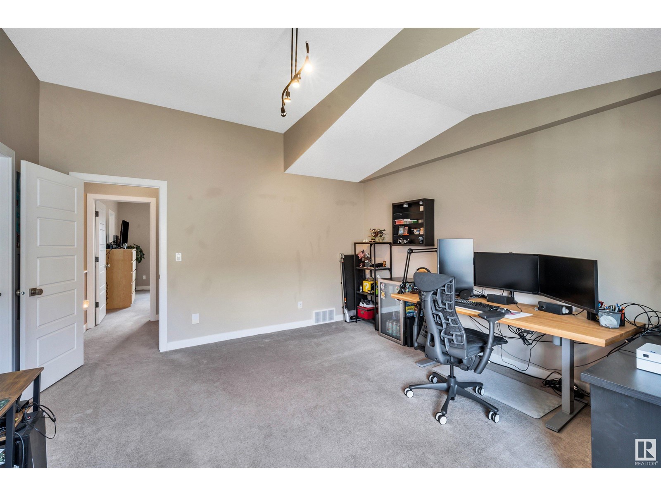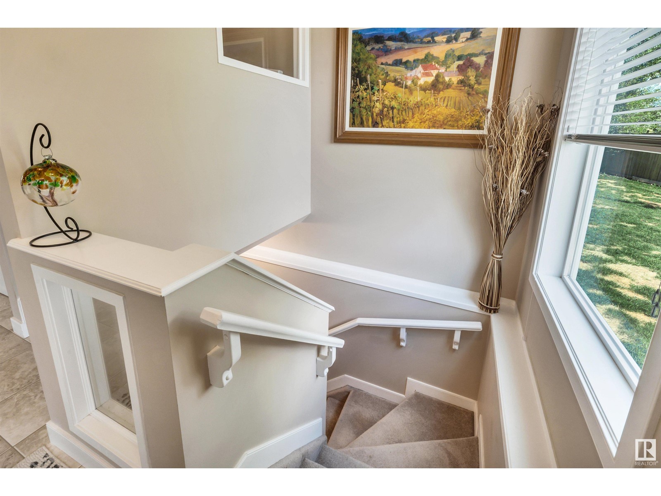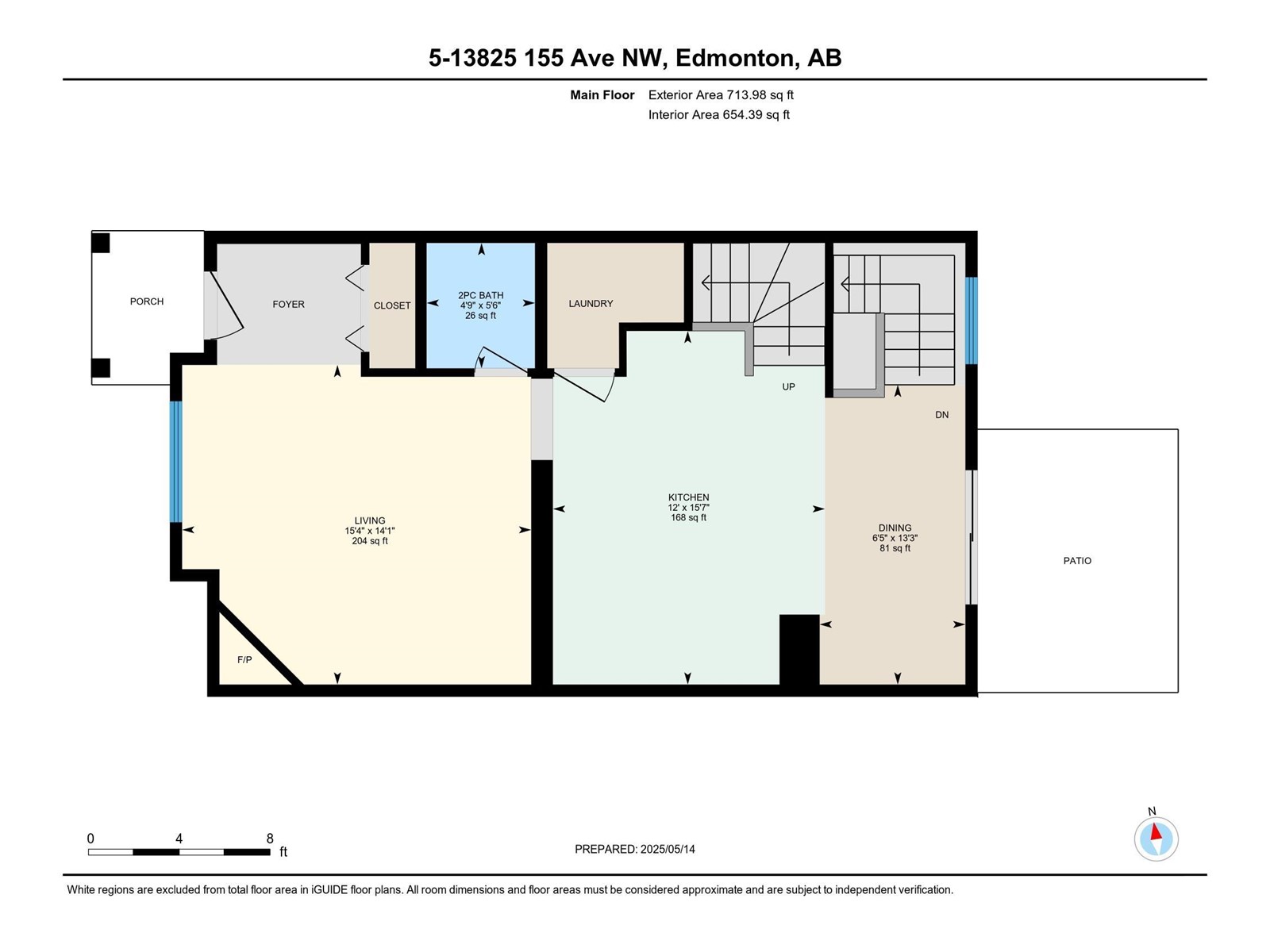#5 13825 155 Av Nw Edmonton, Alberta T6V 0B8
$247,900Maintenance, Exterior Maintenance, Insurance, Landscaping, Other, See Remarks, Property Management, Water
$748.73 Monthly
Maintenance, Exterior Maintenance, Insurance, Landscaping, Other, See Remarks, Property Management, Water
$748.73 MonthlyWelcome to one of the brightest and most spacious homes in the stunning Tuscan Village! This beautiful corner unit is a rare find, offering 1,434.18 sq. ft. of thoughtfully designed living space. Step inside and instantly feel at home in this immaculate 2-storey layout featuring two large primary bedrooms, each with vaulted ceilings, walk-in closets, and their own private ensuites—perfect for professionals, roommates, or small families. The open-concept main floor showcases rich dark maple cabinetry, a gas fireplace, a large central island, and a dining area that opens onto your private patio. Sunlight pours in through the east- and west-facing windows, filling the home with natural light all day. Cozy up in the living room by the fireplace, or head down to the fully finished basement for extra space to work, play, or unwind. One of the standout features of this home is the two heated underground parking stalls with direct access to your unit, conveniently located near the parkade entrance. (id:46923)
Property Details
| MLS® Number | E4436456 |
| Property Type | Single Family |
| Neigbourhood | Carlton |
| Amenities Near By | Playground, Public Transit, Schools, Shopping |
| Community Features | Public Swimming Pool |
| Parking Space Total | 2 |
Building
| Bathroom Total | 3 |
| Bedrooms Total | 2 |
| Amenities | Ceiling - 9ft |
| Appliances | Dishwasher, Dryer, Microwave, Refrigerator, Stove, Washer |
| Basement Development | Other, See Remarks |
| Basement Type | Full (other, See Remarks) |
| Constructed Date | 2010 |
| Construction Style Attachment | Attached |
| Fireplace Fuel | Gas |
| Fireplace Present | Yes |
| Fireplace Type | Corner |
| Half Bath Total | 1 |
| Heating Type | Forced Air |
| Stories Total | 2 |
| Size Interior | 1,434 Ft2 |
| Type | Row / Townhouse |
Parking
| Heated Garage | |
| Parkade | |
| Underground |
Land
| Acreage | No |
| Land Amenities | Playground, Public Transit, Schools, Shopping |
| Size Irregular | 177.49 |
| Size Total | 177.49 M2 |
| Size Total Text | 177.49 M2 |
Rooms
| Level | Type | Length | Width | Dimensions |
|---|---|---|---|---|
| Basement | Recreation Room | 4.74 m | 3.4 m | 4.74 m x 3.4 m |
| Main Level | Living Room | 4.29 m | 4.69 m | 4.29 m x 4.69 m |
| Main Level | Dining Room | 4.03 m | 1.96 m | 4.03 m x 1.96 m |
| Main Level | Kitchen | 4.75 m | 3.65 m | 4.75 m x 3.65 m |
| Upper Level | Primary Bedroom | 4.28 m | 4.73 m | 4.28 m x 4.73 m |
| Upper Level | Bedroom 2 | 4.2 m | 4.41 m | 4.2 m x 4.41 m |
https://www.realtor.ca/real-estate/28314544/5-13825-155-av-nw-edmonton-carlton
Contact Us
Contact us for more information

Kelsey Olijnyk
Associate
(844) 274-2914
203-10023 168 St Nw
Edmonton, Alberta T5P 3W9
(780) 457-5657
(844) 274-2914

