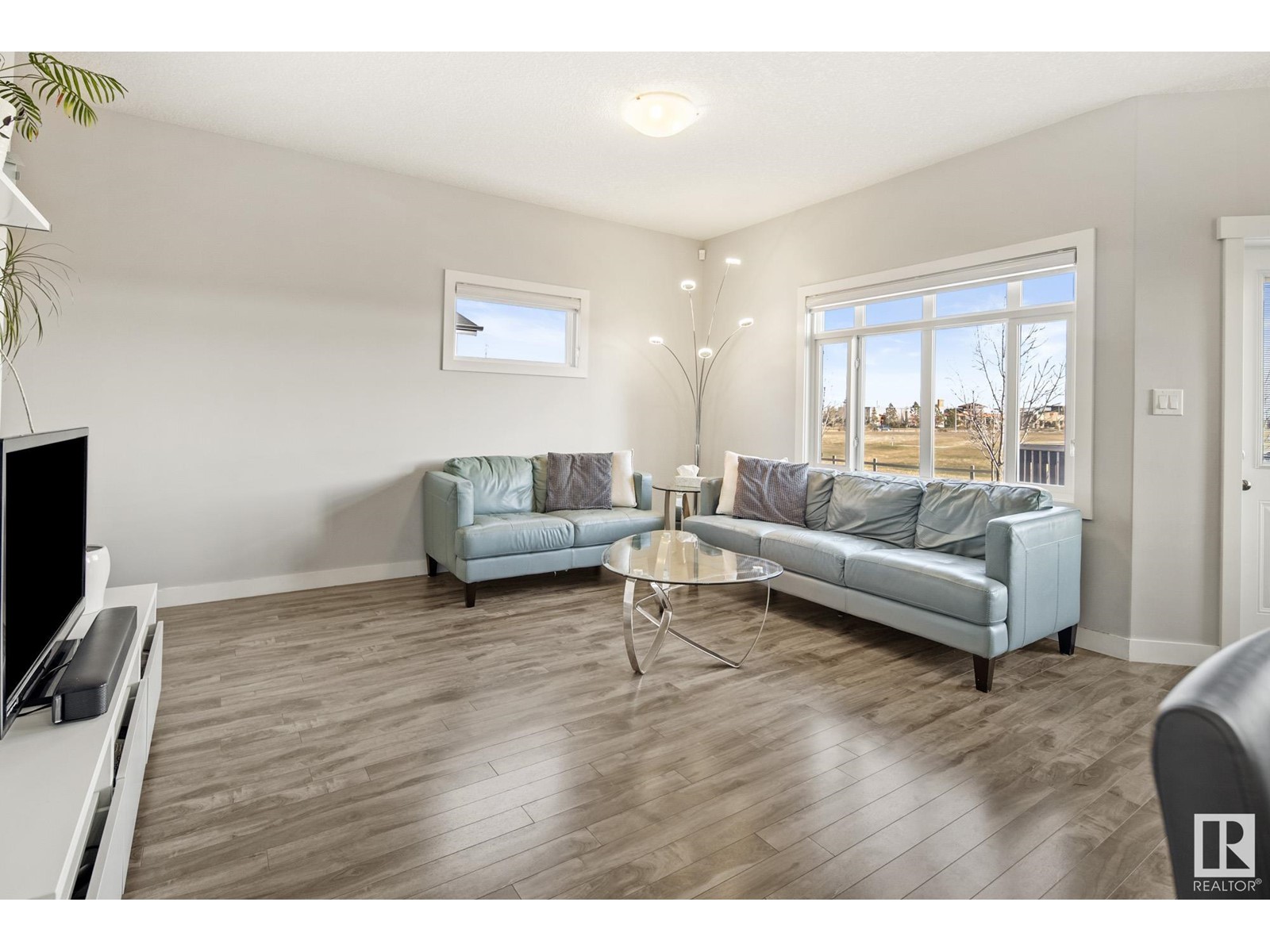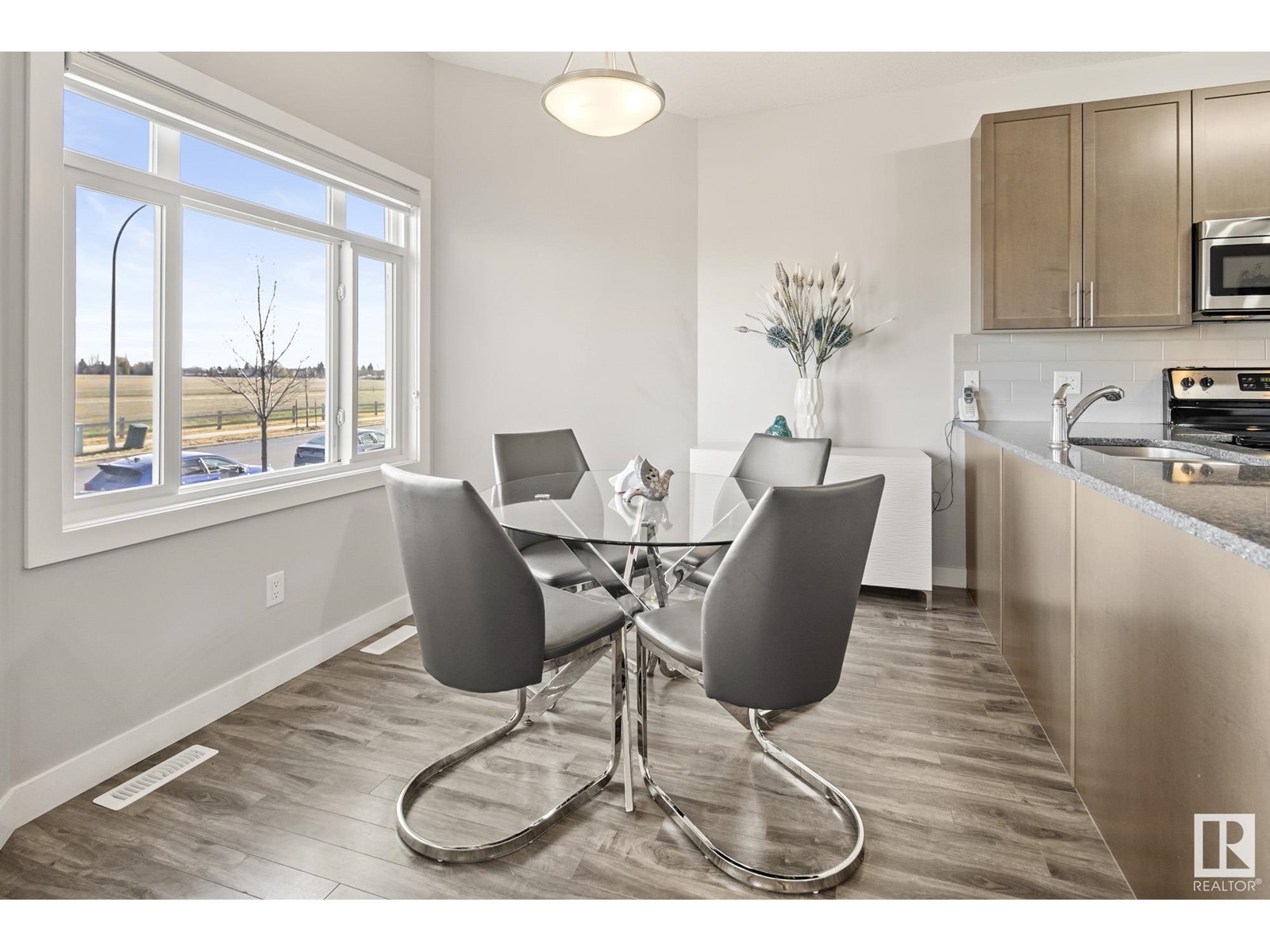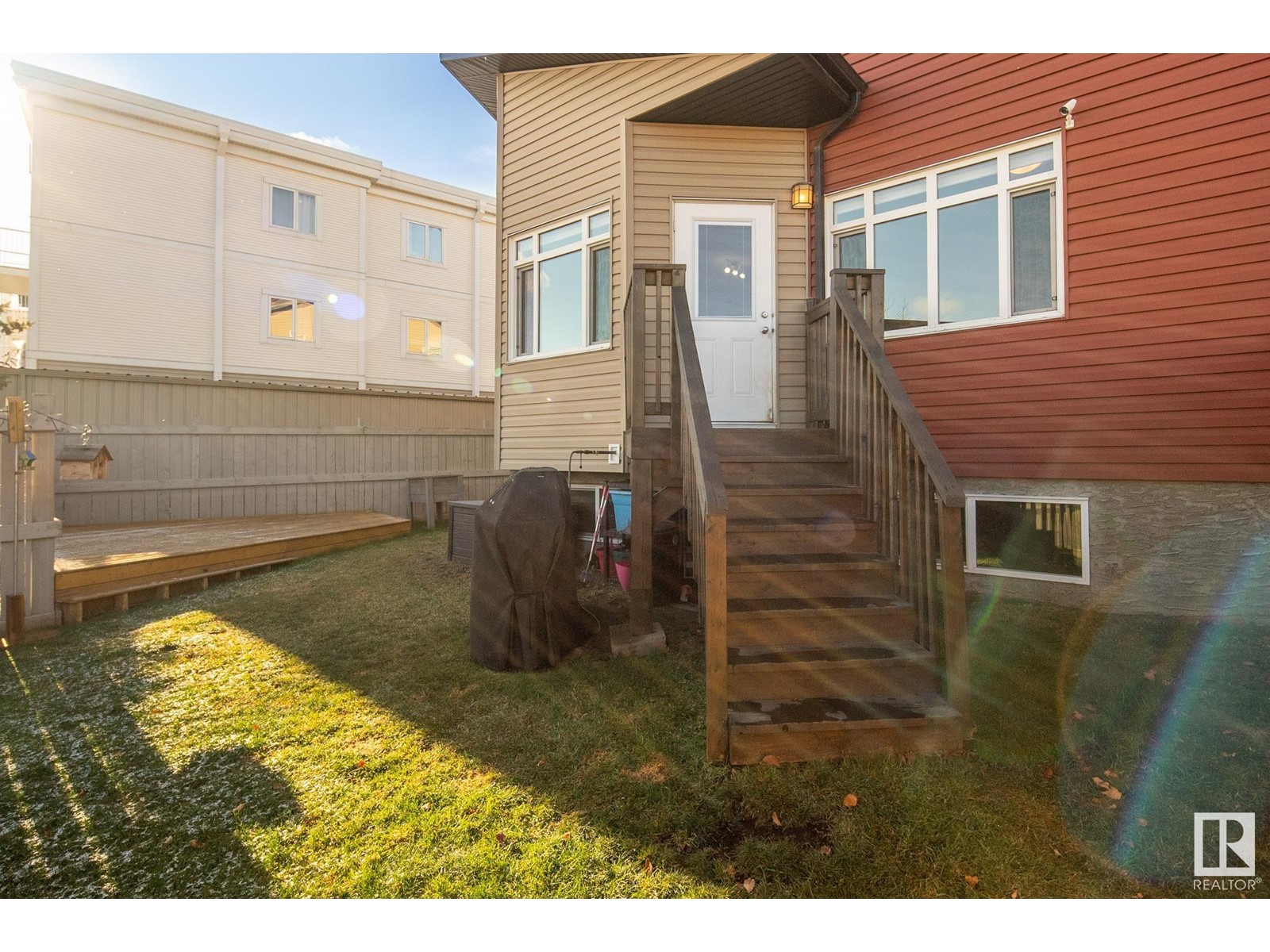#5 16537 130a St Nw Edmonton, Alberta T6V 0M6
$399,900Maintenance, Exterior Maintenance, Insurance, Landscaping, Property Management, Other, See Remarks
$455.06 Monthly
Maintenance, Exterior Maintenance, Insurance, Landscaping, Property Management, Other, See Remarks
$455.06 MonthlyULTRA-RARE! This 4 bed, 3.5 bath DETACHED condo offers 1,900 SqFt of modern living space and is truly unique. Highlights include a MAIN FLOOR BEDROOM WITH ENSUITE, double attached garage, 9-foot ceilings on all levels, a HUGE BASEMENT with 6 windows, and a private fenced yard. Step inside to a spacious tiled foyer leading into an OPEN-CONCEPT layout with abundant natural light flowing through the large living room. The stylish kitchen features QUARTZ COUNTERTOPS, S.S. appliances, an island with eating bar, and a separate dining area. The large main floor bedroom boasts a 3pc ensuite and double closets. Upstairs, the primary bedroom includes a WALK-IN CLOSET with MDF shelving and a 4pc ensuite, along with 2 additional bedrooms, a 4pc bath, and UPSTAIRS LAUNDRY. The backyard has a deck with natural gas BBQ hookup and plenty of space for outdoor fun. AMAZING LOCATION just a 2-minute walk from Albany Market Square and a 5-minute drive to the Anthony Henday! (id:46923)
Open House
This property has open houses!
1:00 pm
Ends at:4:00 pm
Property Details
| MLS® Number | E4413035 |
| Property Type | Single Family |
| Neigbourhood | Oxford |
| AmenitiesNearBy | Public Transit, Schools, Shopping |
| Features | Cul-de-sac, Flat Site |
| ParkingSpaceTotal | 4 |
Building
| BathroomTotal | 4 |
| BedroomsTotal | 4 |
| Amenities | Ceiling - 10ft, Ceiling - 9ft |
| Appliances | Dishwasher, Dryer, Garage Door Opener Remote(s), Garage Door Opener, Refrigerator, Stove, Washer, Window Coverings |
| BasementDevelopment | Unfinished |
| BasementType | Full (unfinished) |
| ConstructedDate | 2015 |
| FireProtection | Smoke Detectors |
| HalfBathTotal | 1 |
| HeatingType | Forced Air |
| StoriesTotal | 2 |
| SizeInterior | 1907.2573 Sqft |
| Type | House |
Parking
| Attached Garage |
Land
| Acreage | No |
| FenceType | Fence |
| LandAmenities | Public Transit, Schools, Shopping |
| SizeIrregular | 379.28 |
| SizeTotal | 379.28 M2 |
| SizeTotalText | 379.28 M2 |
Rooms
| Level | Type | Length | Width | Dimensions |
|---|---|---|---|---|
| Main Level | Living Room | 4.45 m | 3.98 m | 4.45 m x 3.98 m |
| Main Level | Dining Room | 2.58 m | 4.03 m | 2.58 m x 4.03 m |
| Main Level | Kitchen | 3 m | 3.32 m | 3 m x 3.32 m |
| Main Level | Bedroom 2 | 4.17 m | 4.81 m | 4.17 m x 4.81 m |
| Upper Level | Primary Bedroom | 3.51 m | 3.62 m | 3.51 m x 3.62 m |
| Upper Level | Bedroom 3 | 3.11 m | 3.48 m | 3.11 m x 3.48 m |
| Upper Level | Bedroom 4 | 3.11 m | 3.02 m | 3.11 m x 3.02 m |
https://www.realtor.ca/real-estate/27629331/5-16537-130a-st-nw-edmonton-oxford
Interested?
Contact us for more information
Evan Cochlin
Associate
201-6650 177 St Nw
Edmonton, Alberta T5T 4J5








































