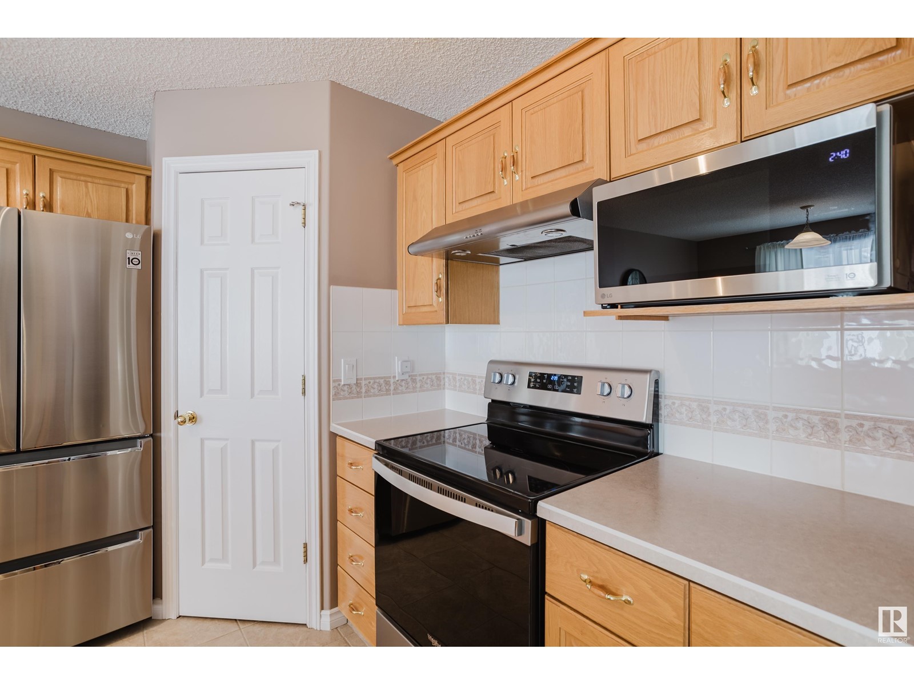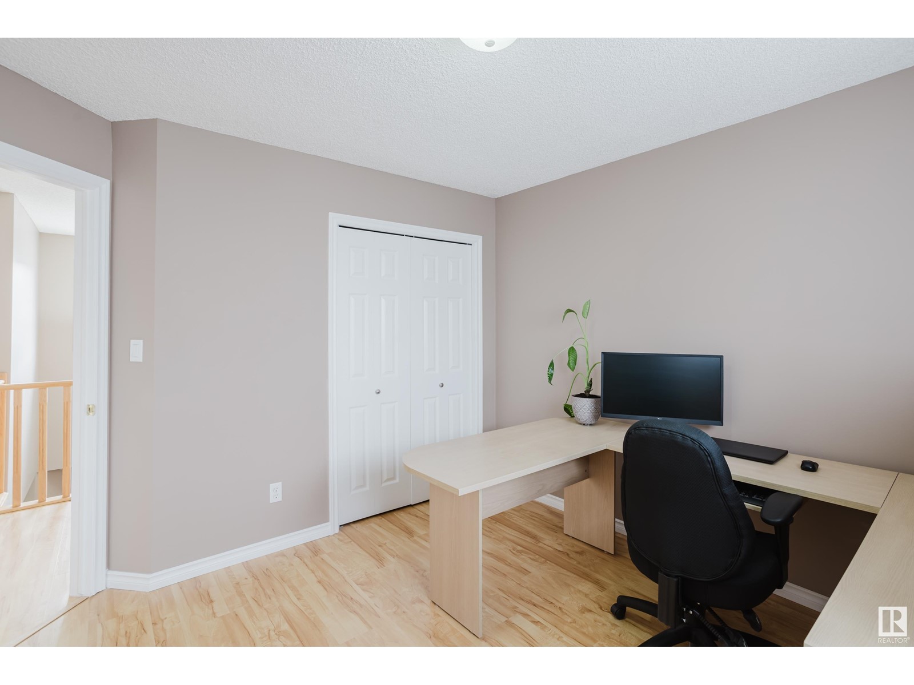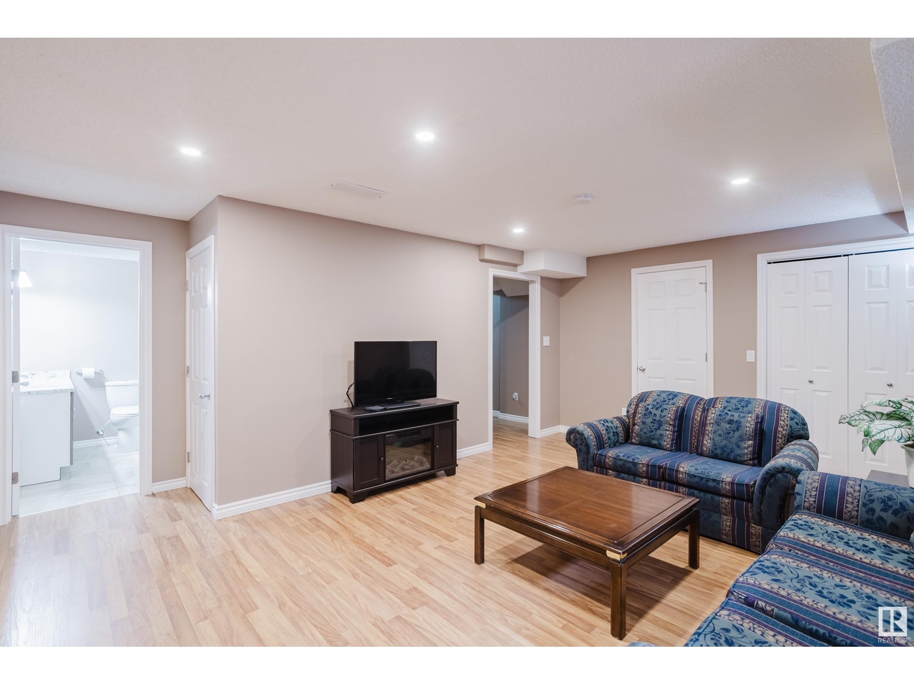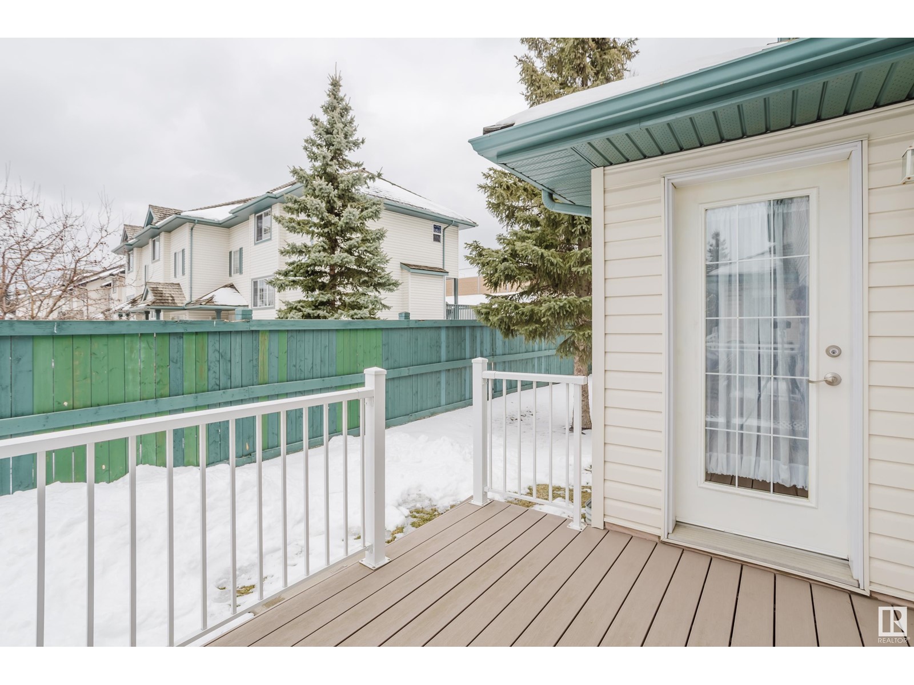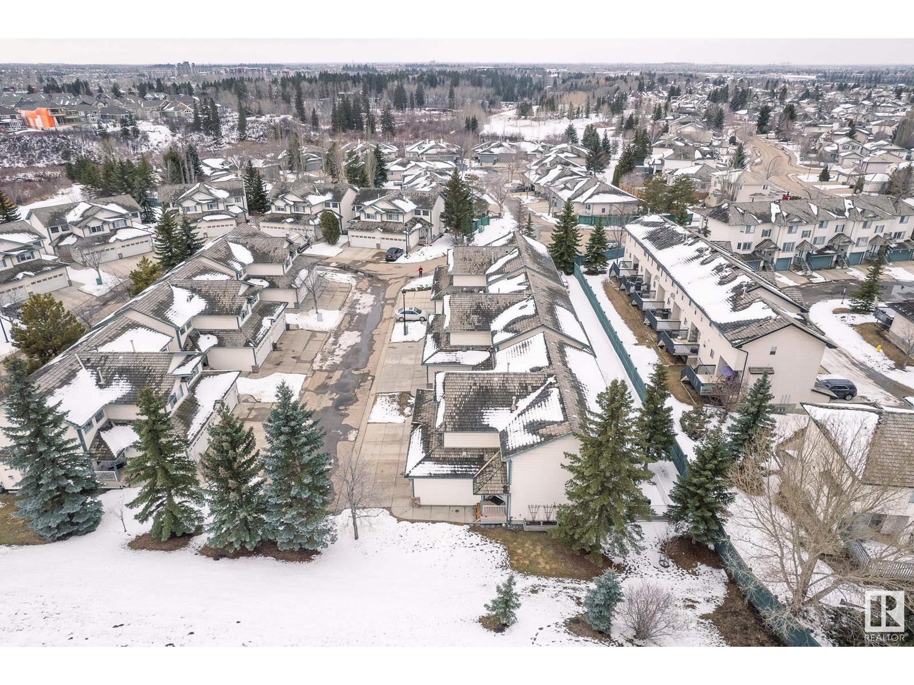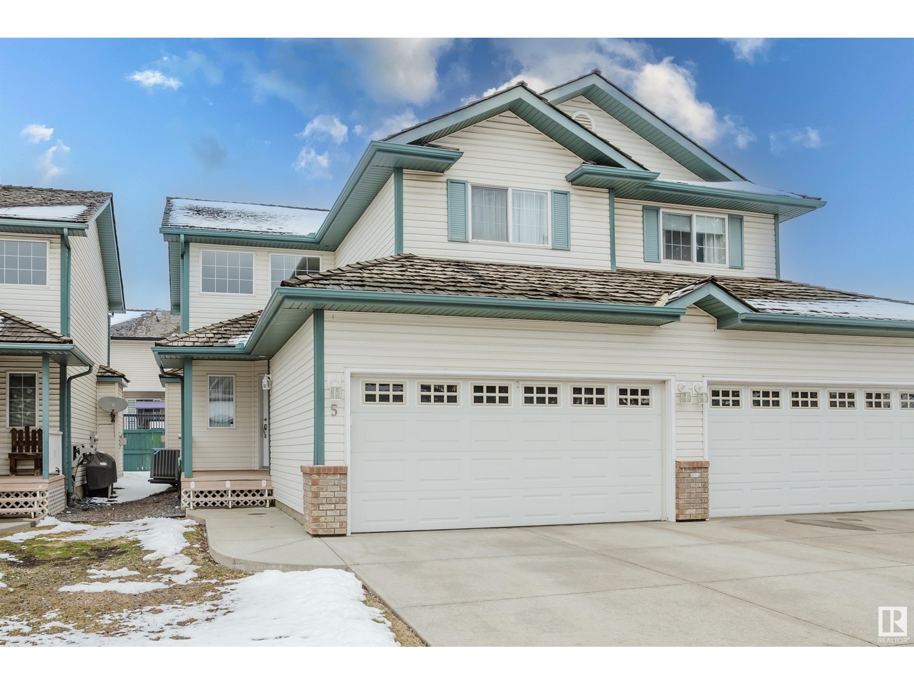#5 211 Blackburn Dr E Sw Edmonton, Alberta T6W 1C8
$350,000Maintenance, Exterior Maintenance, Insurance, Landscaping, Other, See Remarks, Property Management
$521.57 Monthly
Maintenance, Exterior Maintenance, Insurance, Landscaping, Other, See Remarks, Property Management
$521.57 MonthlyWelcome to the beautiful neighbourhood of Blackburn. Be prepared to be impressed with the pride of ownership in this well-maintained, move-in ready half duplex featuring 3 large bedrooms, 3.5 bathrooms, and a fully finished basement. The main floor open concept features hardwood flooring, a two-story entryway, a gas fireplace, and easy access to the attached double garage. The upstairs includes a large primary bedroom and ensuite, along with two well-sized bedrooms and an additional full bathroom. The basement is finished and ready to make your own with a large family room, another full bathroom, and several storage spaces. Recent upgrades include A/C, water tank, kitchen appliances, and paint throughout. Outside, you are just steps away from Blackmud Creek, walking trails, and park space for year round enjoyment. Convenient southside location allows for quick access to the Henday, South Common, and the airport. Get ready to make your home in Blackburn Ravine! (id:46923)
Property Details
| MLS® Number | E4430506 |
| Property Type | Single Family |
| Neigbourhood | Blackburne |
| Amenities Near By | Airport, Golf Course, Playground, Public Transit, Schools, Shopping, Ski Hill |
| Features | No Back Lane, Closet Organizers, No Animal Home, No Smoking Home |
| Parking Space Total | 4 |
| Structure | Deck, Porch |
Building
| Bathroom Total | 4 |
| Bedrooms Total | 3 |
| Amenities | Vinyl Windows |
| Appliances | Dishwasher, Dryer, Garage Door Opener, Hood Fan, Microwave, Refrigerator, Stove, Washer, Window Coverings |
| Basement Development | Finished |
| Basement Type | Full (finished) |
| Constructed Date | 1999 |
| Construction Style Attachment | Semi-detached |
| Cooling Type | Central Air Conditioning |
| Fireplace Fuel | Gas |
| Fireplace Present | Yes |
| Fireplace Type | Unknown |
| Half Bath Total | 1 |
| Heating Type | Forced Air |
| Stories Total | 2 |
| Size Interior | 1,377 Ft2 |
| Type | Duplex |
Parking
| Attached Garage |
Land
| Acreage | No |
| Fence Type | Not Fenced |
| Land Amenities | Airport, Golf Course, Playground, Public Transit, Schools, Shopping, Ski Hill |
| Size Irregular | 342.99 |
| Size Total | 342.99 M2 |
| Size Total Text | 342.99 M2 |
Rooms
| Level | Type | Length | Width | Dimensions |
|---|---|---|---|---|
| Basement | Family Room | 18' x 20'9" | ||
| Main Level | Living Room | 11'7" x 13' | ||
| Main Level | Dining Room | 11'7" x 8'9 | ||
| Main Level | Kitchen | 11'7" x 12' | ||
| Upper Level | Primary Bedroom | 12'1" x 22' | ||
| Upper Level | Bedroom 2 | 11 m | Measurements not available x 11 m | |
| Upper Level | Bedroom 3 | 11 m | Measurements not available x 11 m |
https://www.realtor.ca/real-estate/28158762/5-211-blackburn-dr-e-sw-edmonton-blackburne
Contact Us
Contact us for more information

Jerry D. Aulenbach
Associate
(780) 431-5624
www.youtube.com/embed/5ra_UiF0g8w
www.zoomjer.com/
twitter.com/ZoomJer
facebook.com/aulenbach
ca.linkedin.com/in/zoomjer
instagram.com/zoomjer/
youtube.com/zoomjer
3018 Calgary Trail Nw
Edmonton, Alberta T6J 6V4
(780) 431-5600
(780) 431-5624












