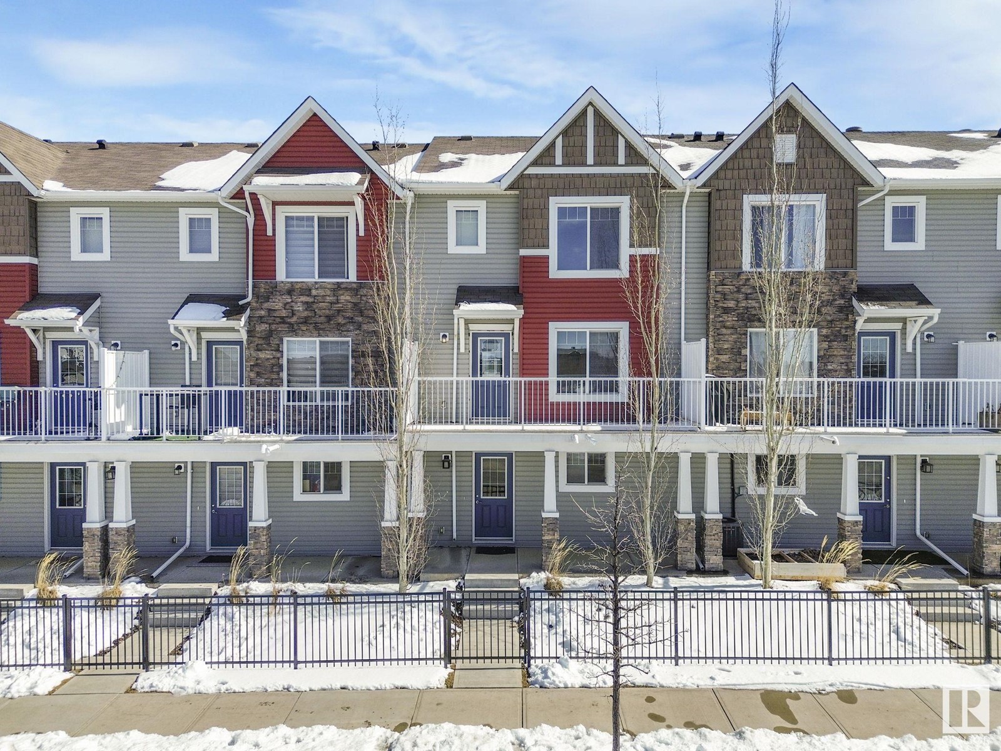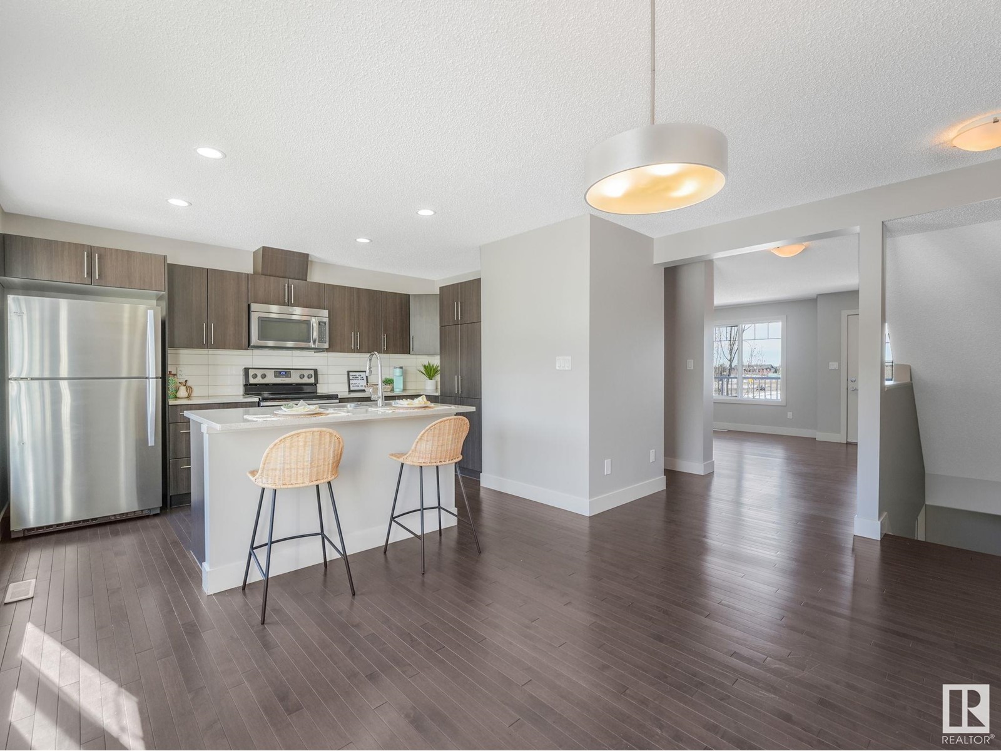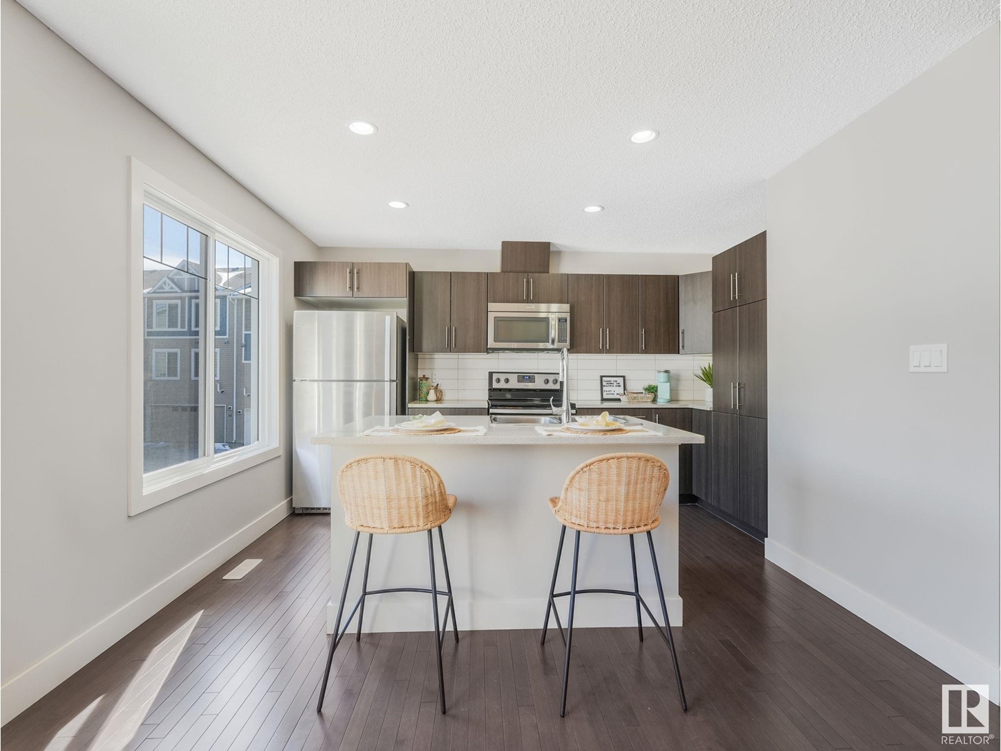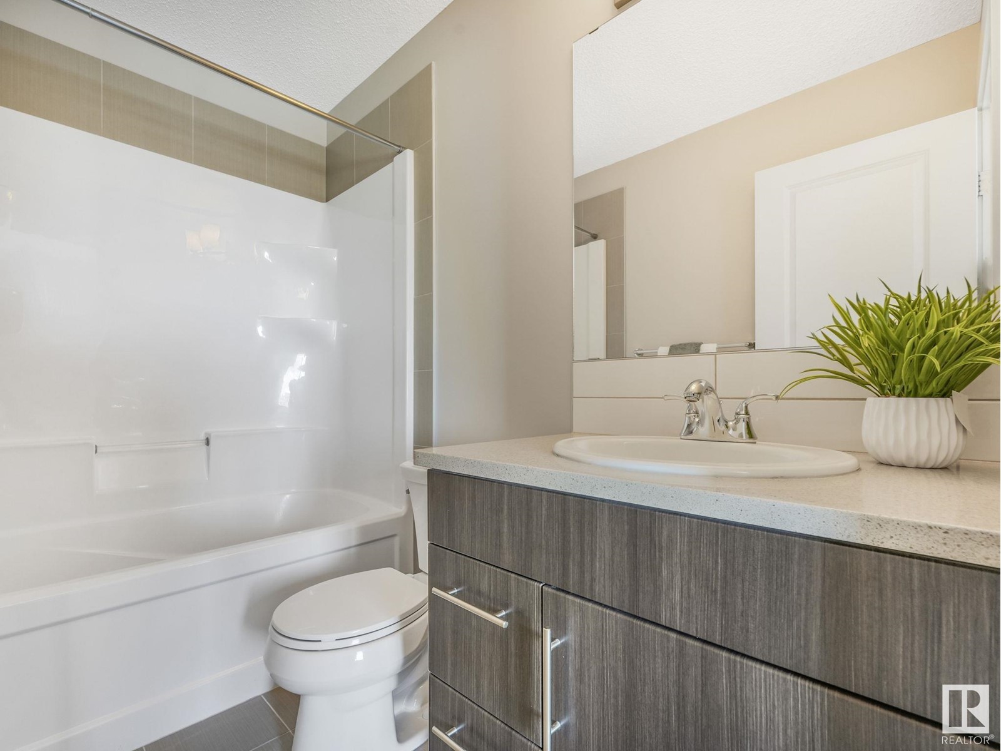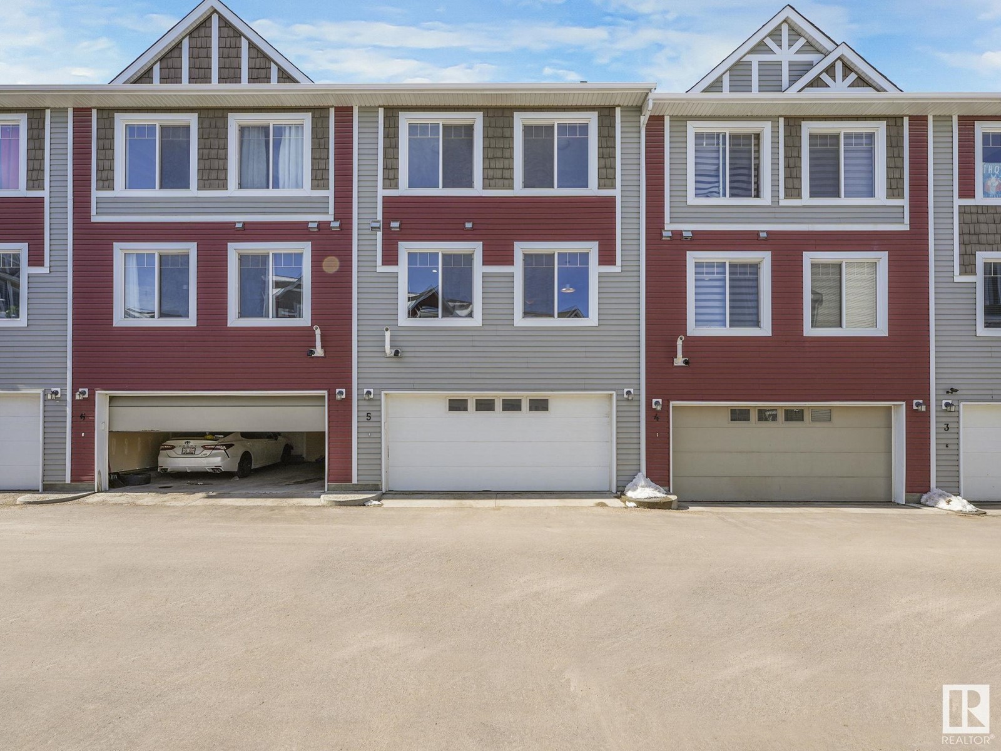#5 2922 Maple Wy Nw Edmonton, Alberta T6T 1A5
$330,000Maintenance, Caretaker, Exterior Maintenance, Insurance, Landscaping, Property Management, Other, See Remarks
$204.94 Monthly
Maintenance, Caretaker, Exterior Maintenance, Insurance, Landscaping, Property Management, Other, See Remarks
$204.94 MonthlyFRESHLY PAINTED, PROFESSIONALLY CLEANED & PRE-INSPECTED—this luxurious, move-in ready 2-storey townhome in Maple Crest is ready to impress. Step inside to find beautiful hardwood floors, stainless steel Whirlpool appliances, and stunning lake views from both the living room balcony and the primary suite. The open-concept kitchen features a counter-height island, spacious pantry, and an abundance of natural light, offering both functionality and style. This level also includes a laundry room, half bathroom, and a bright, generous living room that opens to your private balcony. Upstairs offers a large primary suite with walk-in closet & full ensuite, plus two more bedrooms & a full bath with linen closet. The walkout basement includes a roomy entryway & double car garage for secure parking. Ideally located with street parking out front & visitor parking directly behind. Close to trails, lakes, parks, transit, schools & major routes including Whitemud Drive & the Anthony Henday. A true gem in Maple Crest! (id:46923)
Property Details
| MLS® Number | E4429064 |
| Property Type | Single Family |
| Neigbourhood | Maple Crest |
| Amenities Near By | Schools, Shopping |
| Features | See Remarks, Lane, No Animal Home, Level |
| Parking Space Total | 2 |
| View Type | Lake View |
Building
| Bathroom Total | 3 |
| Bedrooms Total | 3 |
| Amenities | Ceiling - 9ft, Vinyl Windows |
| Appliances | Dishwasher, Microwave Range Hood Combo, Refrigerator, Washer/dryer Stack-up, Stove |
| Basement Development | Finished |
| Basement Type | Full (finished) |
| Constructed Date | 2015 |
| Construction Style Attachment | Attached |
| Fire Protection | Smoke Detectors |
| Half Bath Total | 1 |
| Heating Type | Forced Air |
| Stories Total | 2 |
| Size Interior | 1,536 Ft2 |
| Type | Row / Townhouse |
Parking
| Attached Garage |
Land
| Acreage | No |
| Fence Type | Fence |
| Land Amenities | Schools, Shopping |
| Size Irregular | 178.42 |
| Size Total | 178.42 M2 |
| Size Total Text | 178.42 M2 |
Rooms
| Level | Type | Length | Width | Dimensions |
|---|---|---|---|---|
| Main Level | Living Room | 13' x 19'3 | ||
| Main Level | Dining Room | 15'3 x 9' | ||
| Main Level | Kitchen | 13'6 x 10'3 | ||
| Upper Level | Primary Bedroom | 11' x 15'5 | ||
| Upper Level | Bedroom 2 | 12'2 x 9'8 | ||
| Upper Level | Bedroom 3 | 8'8 x 9'3 |
https://www.realtor.ca/real-estate/28120944/5-2922-maple-wy-nw-edmonton-maple-crest
Contact Us
Contact us for more information
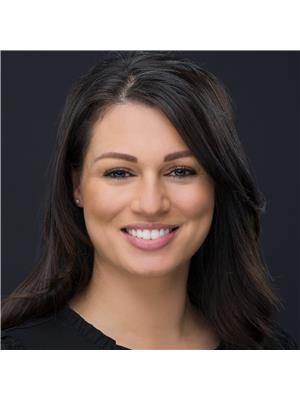
Brianna J. Wagner
Associate
briannawagner.edmontonrealestatepro.ca/
www.facebook.com/thebriannawagner
www.instagram.com/briannawagner_yeg/
studio.youtube.com/channel/UCY-BzEug0ud0SR9w9-7WC9Q/videos/upload?filter=%5B%5D&sort={"columnType"%3A"date"%2C"sortOrder"%3A"DESCENDING"}
3400-10180 101 St Nw
Edmonton, Alberta T5J 3S4
(855) 623-6900

Paul E. Paiva
Associate
www.elevaterealtygroup.ca/
twitter.com/elevategroupyeg
www.facebook.com/elevaterealtyyeg
www.linkedin.com/in/elevaterealtygroup
3400-10180 101 St Nw
Edmonton, Alberta T5J 3S4
(855) 623-6900

