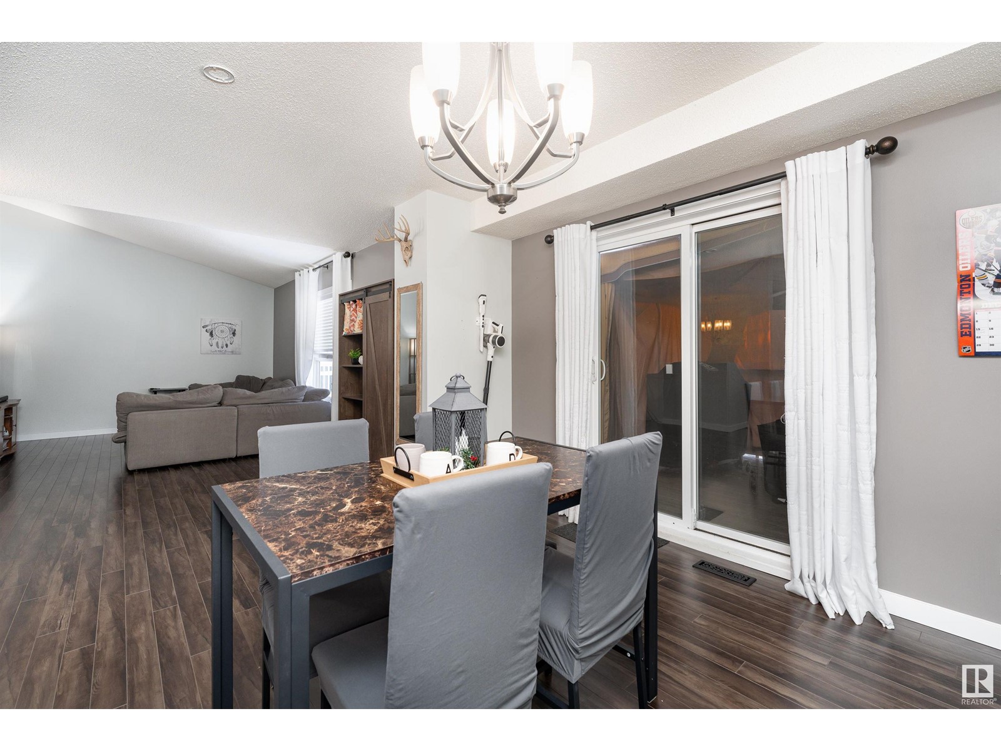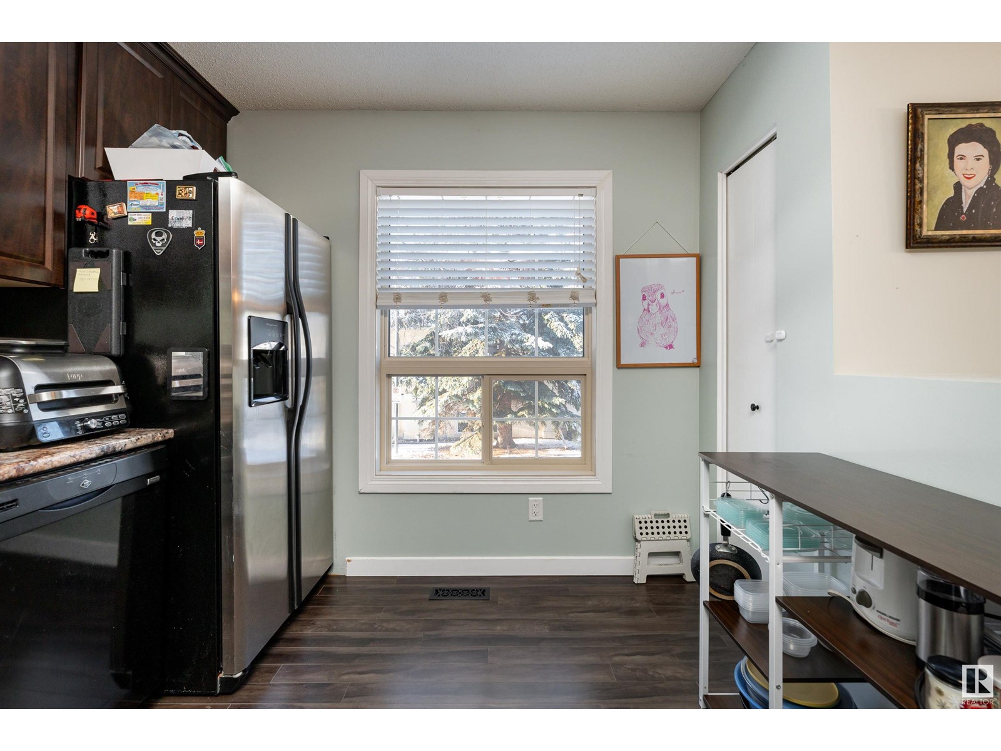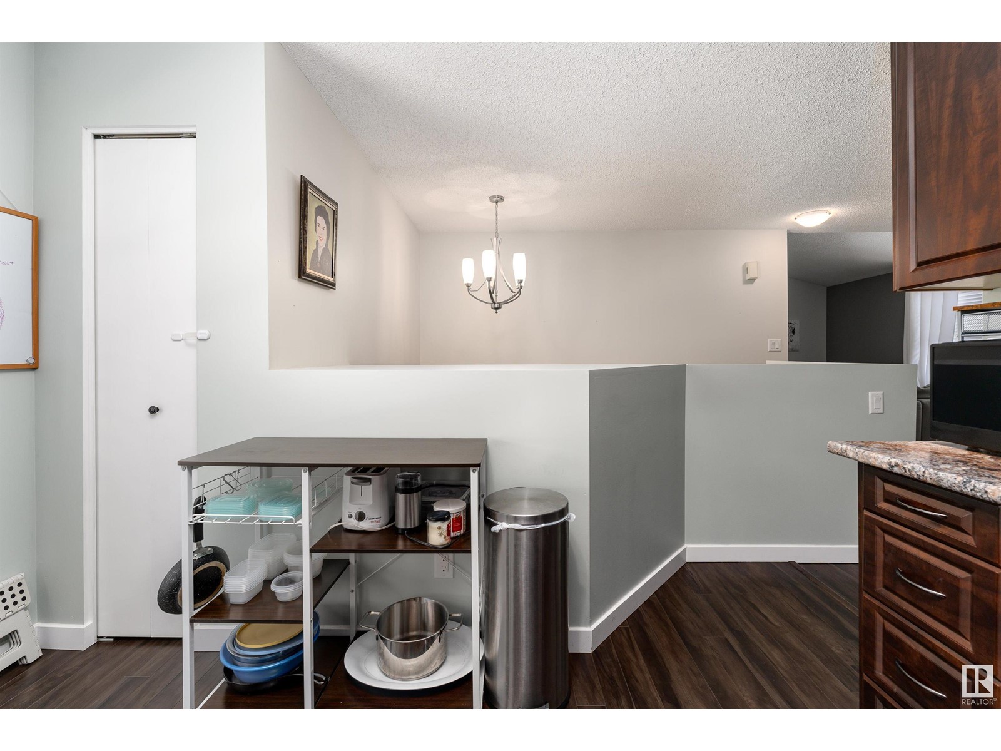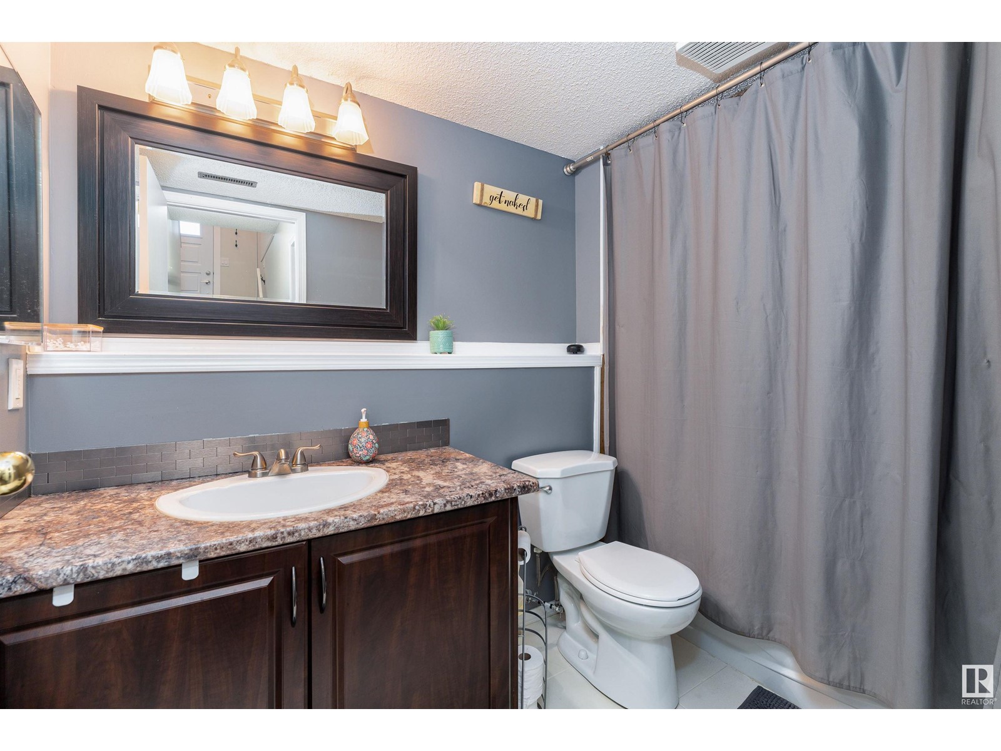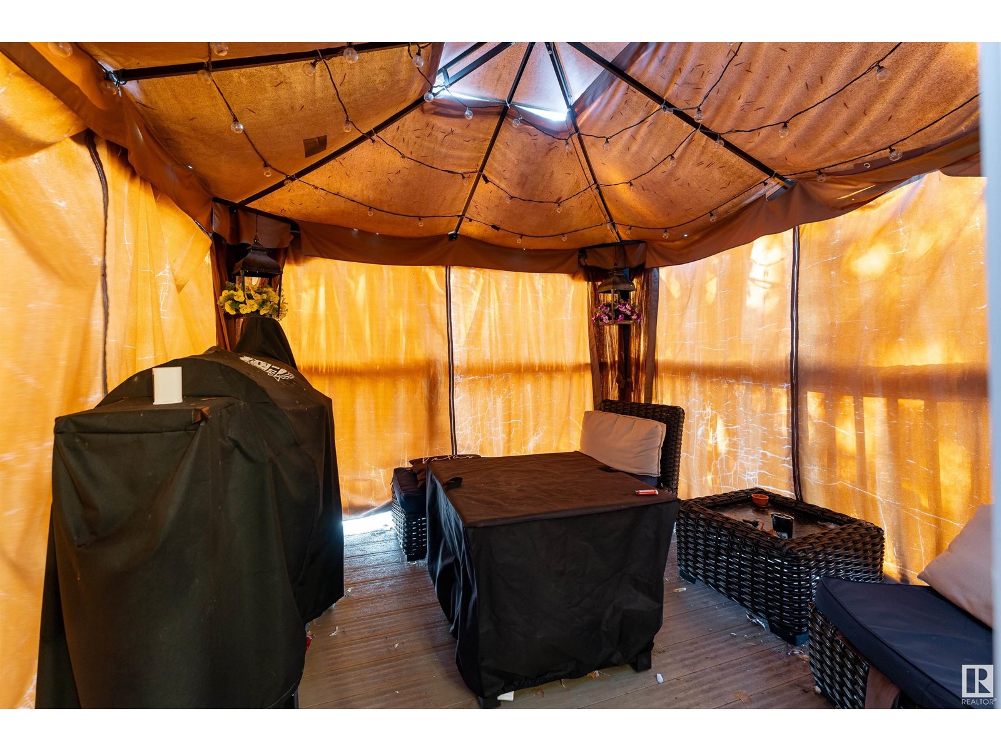#5 4630 17 Av Nw Edmonton, Alberta T6L 6H3
$235,000Maintenance, Exterior Maintenance, Insurance, Landscaping, Other, See Remarks
$401.62 Monthly
Maintenance, Exterior Maintenance, Insurance, Landscaping, Other, See Remarks
$401.62 MonthlyDiscover this charming condo townhouse in Pollard Meadows, Edmonton! This well-designed home offers a functional layout with a bright main floor featuring a spacious living room, a dining area with deck access, a 2-piece bathroom, and a kitchen with double sinks, ample counters, and cabinets. A bonus room adds extra versatility. The lower level includes a primary bedroom with a walk-in closet, a second bedroom, a 4-piece bathroom, and a convenient laundry room. Enjoy the added perks of an attached single garage, a fenced yard, and nearby amenities like a tennis court and golf courses. Perfect for modern living! (id:46923)
Property Details
| MLS® Number | E4417816 |
| Property Type | Single Family |
| Neigbourhood | Pollard Meadows |
| Amenities Near By | Golf Course, Playground, Public Transit, Schools, Shopping |
| Features | Cul-de-sac, Paved Lane |
| Structure | Deck |
Building
| Bathroom Total | 2 |
| Bedrooms Total | 2 |
| Appliances | Dishwasher, Dryer, Hood Fan, Refrigerator, Stove, Washer, Window Coverings |
| Architectural Style | Bi-level |
| Basement Development | Finished |
| Basement Type | Full (finished) |
| Ceiling Type | Vaulted |
| Constructed Date | 1991 |
| Construction Style Attachment | Attached |
| Half Bath Total | 1 |
| Heating Type | Forced Air |
| Size Interior | 768 Ft2 |
| Type | Row / Townhouse |
Parking
| Attached Garage |
Land
| Acreage | No |
| Fence Type | Fence |
| Land Amenities | Golf Course, Playground, Public Transit, Schools, Shopping |
| Size Irregular | 290.3 |
| Size Total | 290.3 M2 |
| Size Total Text | 290.3 M2 |
Rooms
| Level | Type | Length | Width | Dimensions |
|---|---|---|---|---|
| Basement | Primary Bedroom | 5.99m x 3.33m | ||
| Basement | Bedroom 2 | 2.78m x 3.02m | ||
| Main Level | Living Room | 3.85m x 5.51m | ||
| Main Level | Dining Room | 3.20m x 3.97m | ||
| Main Level | Kitchen | 3.44m x 3.48m |
https://www.realtor.ca/real-estate/27796760/5-4630-17-av-nw-edmonton-pollard-meadows
Contact Us
Contact us for more information
Emily Svanda
Associate
105-4990 92 Ave Nw
Edmonton, Alberta T6B 2V4
(780) 477-9338
sweetly.ca/














