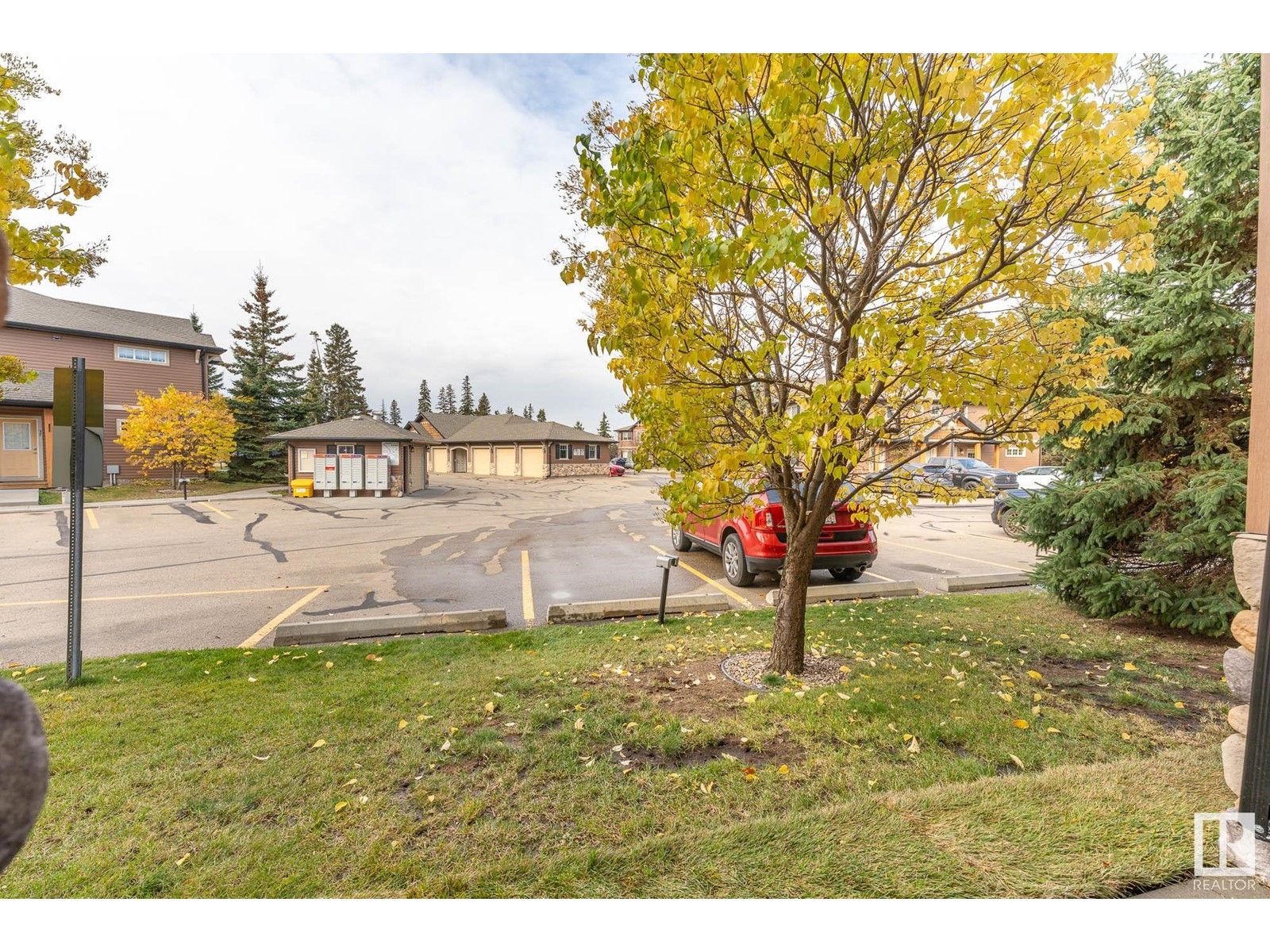#5 671 Silver Berry Rd Nw Edmonton, Alberta T6T 0B7
$225,000Maintenance, Exterior Maintenance, Insurance, Landscaping, Property Management, Other, See Remarks
$265 Monthly
Maintenance, Exterior Maintenance, Insurance, Landscaping, Property Management, Other, See Remarks
$265 MonthlyWelcome to Silver Berry! This modern 2-bedroom, 2-bathroom bungalow is situated on the main floor for convenient access. Spanning 899 sq ft, this home boasts a bright and spacious open-concept living area, seamlessly connecting to the private patio. The well-appointed kitchen features stainless steel appliances, ample counter space, large walk-in pantry, and a convenient eat-at peninsula. Primary bedroom easily accommodates a king-sized bed and includes a walk-in closet and ensuite bathroom with a large shower & dual sinks. A stylish barn door adds both design appeal and privacy to the second bedroom and main bathroom. Additional highlights include in-suite laundry and a fully finished crawl space, perfect for storage. With a dedicated parking stall right outside and a single-car garage, youll be protected from the elements. Conveniently located with easy access to the city, youre just moments from the Henday, bus stops, walking trails and the scenic natural area of Mill Creek. (id:46923)
Property Details
| MLS® Number | E4410724 |
| Property Type | Single Family |
| Neigbourhood | Silver Berry |
| AmenitiesNearBy | Park, Playground, Public Transit, Shopping |
| Features | No Back Lane, Park/reserve, No Smoking Home |
| Structure | Porch, Patio(s) |
Building
| BathroomTotal | 2 |
| BedroomsTotal | 2 |
| Amenities | Vinyl Windows |
| Appliances | Dishwasher, Garage Door Opener Remote(s), Garage Door Opener, Garburator, Microwave Range Hood Combo, Refrigerator, Washer/dryer Stack-up, Stove, Window Coverings |
| ArchitecturalStyle | Carriage, Bungalow |
| BasementType | See Remarks |
| ConstructedDate | 2005 |
| FireProtection | Smoke Detectors |
| HeatingType | Forced Air |
| StoriesTotal | 1 |
| SizeInterior | 899.6476 Sqft |
| Type | Row / Townhouse |
Parking
| Detached Garage | |
| Stall |
Land
| Acreage | No |
| LandAmenities | Park, Playground, Public Transit, Shopping |
| SizeIrregular | 244.37 |
| SizeTotal | 244.37 M2 |
| SizeTotalText | 244.37 M2 |
Rooms
| Level | Type | Length | Width | Dimensions |
|---|---|---|---|---|
| Main Level | Living Room | 3.47 m | 4.11 m | 3.47 m x 4.11 m |
| Main Level | Dining Room | 3.47 m | 2.17 m | 3.47 m x 2.17 m |
| Main Level | Kitchen | 3.37 m | 2.78 m | 3.37 m x 2.78 m |
| Main Level | Primary Bedroom | 3.49 m | 4.09 m | 3.49 m x 4.09 m |
| Main Level | Bedroom 2 | 3.49 m | 3.84 m | 3.49 m x 3.84 m |
https://www.realtor.ca/real-estate/27553069/5-671-silver-berry-rd-nw-edmonton-silver-berry
Interested?
Contact us for more information
Tammy Murray
Associate
101-37 Athabascan Ave
Sherwood Park, Alberta T8A 4H3













































