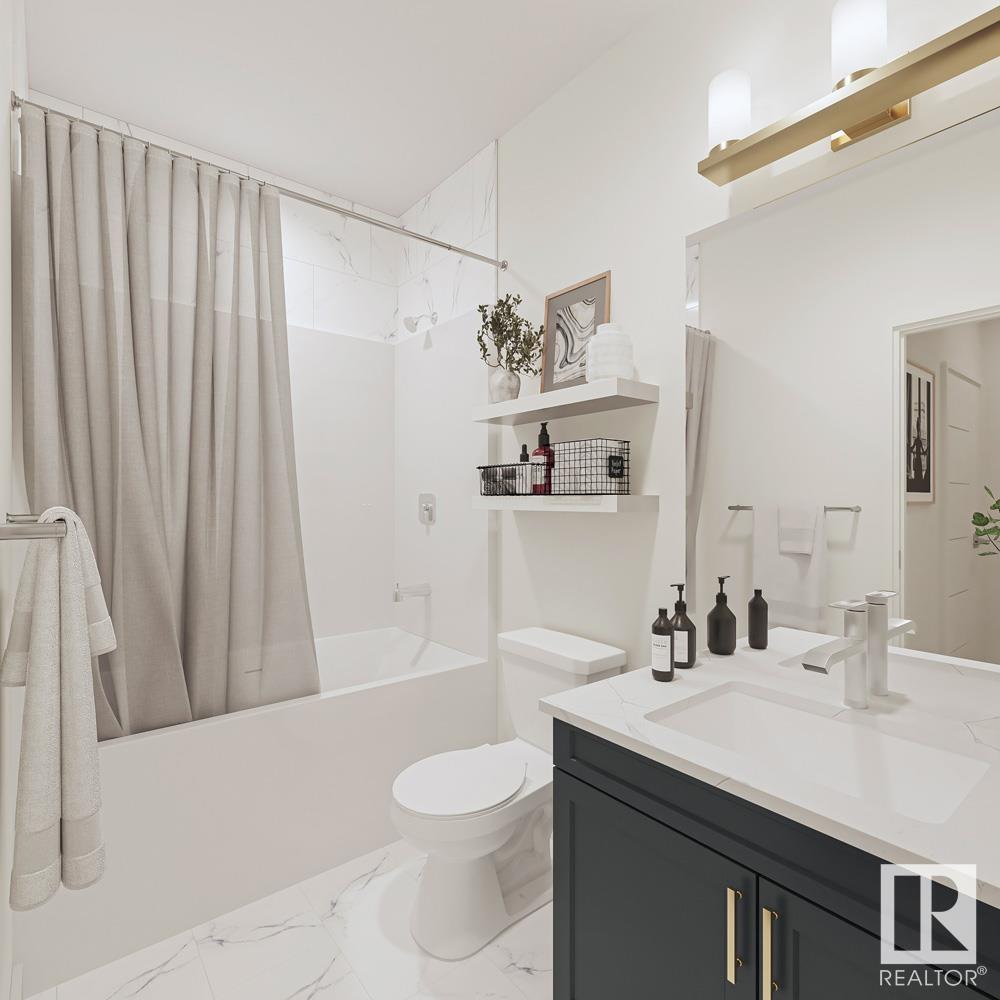#5 710 Mattson Dr Sw Edmonton, Alberta T6X 1A3
$474,900Maintenance, Exterior Maintenance, Insurance, Landscaping, Property Management, Other, See Remarks
$250 Monthly
Maintenance, Exterior Maintenance, Insurance, Landscaping, Property Management, Other, See Remarks
$250 MonthlyWelcome to the Equinox, one of four double-attached garage townhome units at The Rise at Mattson! Unit 5 is an end unit, meaning it includes a separate side entrance to accommodate a future basement development! EQUINOX FEATURES: Coastal Contemporary Exterior Separate Side Entry Gorgeous Galley Kitchen Cozy Dining Nook + Living Room Spacious Loft + 3 Bedrooms Upstairs 3-piece Primary Ensuite + Walk-in Closet Please note the virtual tour, animation, and 3D renderings are for illustrative purposes only. Photos are representative. (id:46923)
Property Details
| MLS® Number | E4405898 |
| Property Type | Single Family |
| Neigbourhood | Mattson |
| AmenitiesNearBy | Schools, Shopping |
| Features | Park/reserve, Closet Organizers, No Animal Home, No Smoking Home |
| ParkingSpaceTotal | 2 |
Building
| BathroomTotal | 3 |
| BedroomsTotal | 3 |
| Amenities | Ceiling - 9ft |
| Appliances | Hood Fan, Microwave |
| BasementDevelopment | Unfinished |
| BasementType | Full (unfinished) |
| ConstructedDate | 2024 |
| ConstructionStyleAttachment | Attached |
| HalfBathTotal | 1 |
| HeatingType | Forced Air |
| StoriesTotal | 2 |
| SizeInterior | 1668.4061 Sqft |
| Type | Row / Townhouse |
Parking
| Attached Garage |
Land
| Acreage | No |
| LandAmenities | Schools, Shopping |
Rooms
| Level | Type | Length | Width | Dimensions |
|---|---|---|---|---|
| Main Level | Living Room | 4.32 m | 3.73 m | 4.32 m x 3.73 m |
| Main Level | Dining Room | 2.79 m | 2.89 m | 2.79 m x 2.89 m |
| Main Level | Kitchen | 2.82 m | 3.3 m | 2.82 m x 3.3 m |
| Upper Level | Primary Bedroom | 3.86 m | 4.39 m | 3.86 m x 4.39 m |
| Upper Level | Bedroom 2 | 3.09 m | 3.4 m | 3.09 m x 3.4 m |
| Upper Level | Bedroom 3 | 3.35 m | 2.82 m | 3.35 m x 2.82 m |
| Upper Level | Loft | 3.65 m | 4.04 m | 3.65 m x 4.04 m |
https://www.realtor.ca/real-estate/27401093/5-710-mattson-dr-sw-edmonton-mattson
Interested?
Contact us for more information
Jeff D. Jackson
Broker
10160 103 St Nw
Edmonton, Alberta T5J 0X6





















