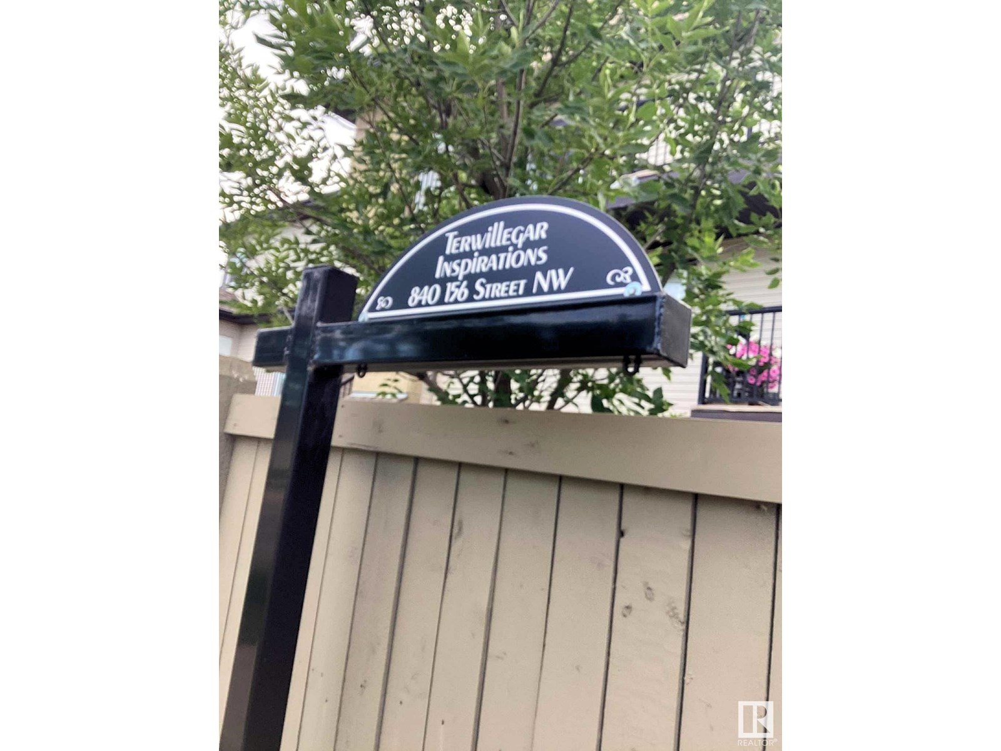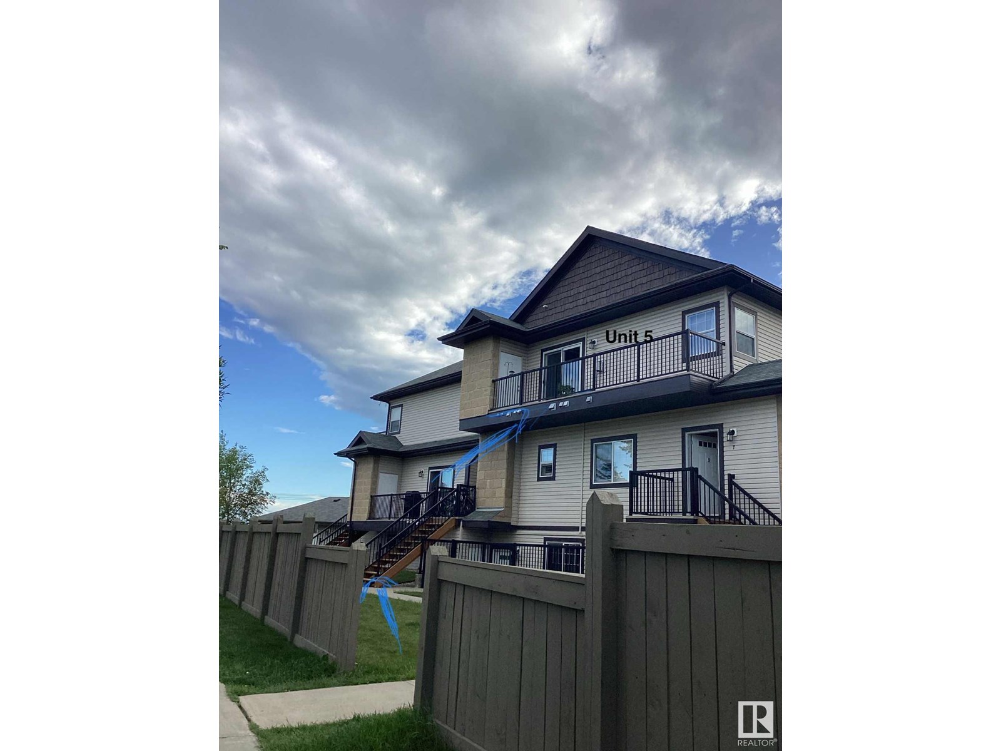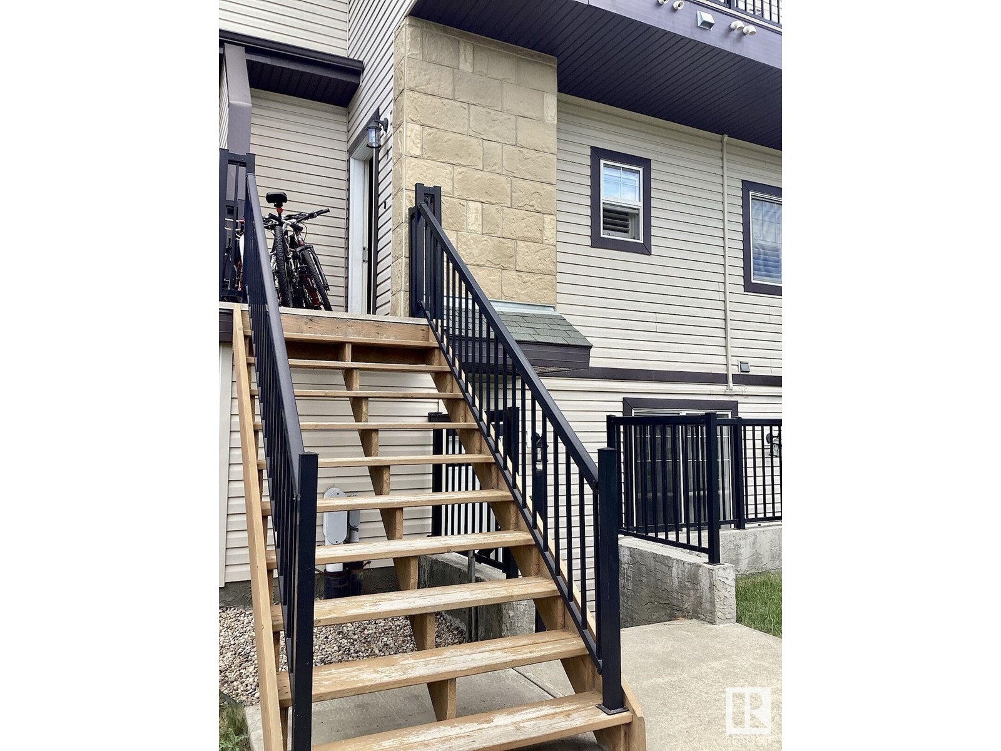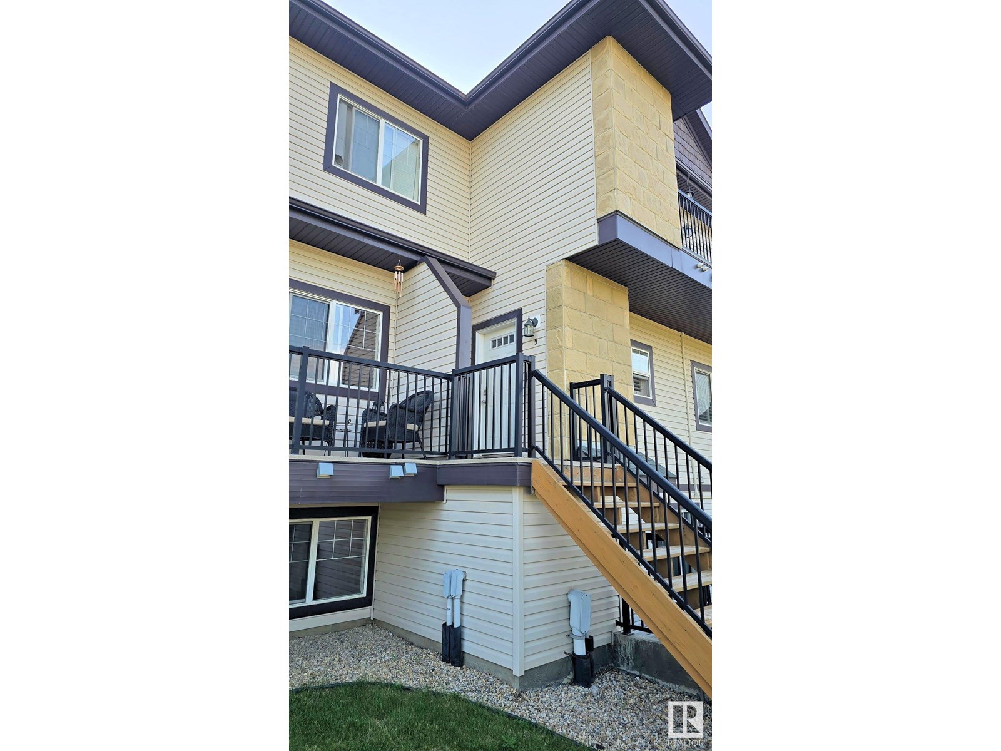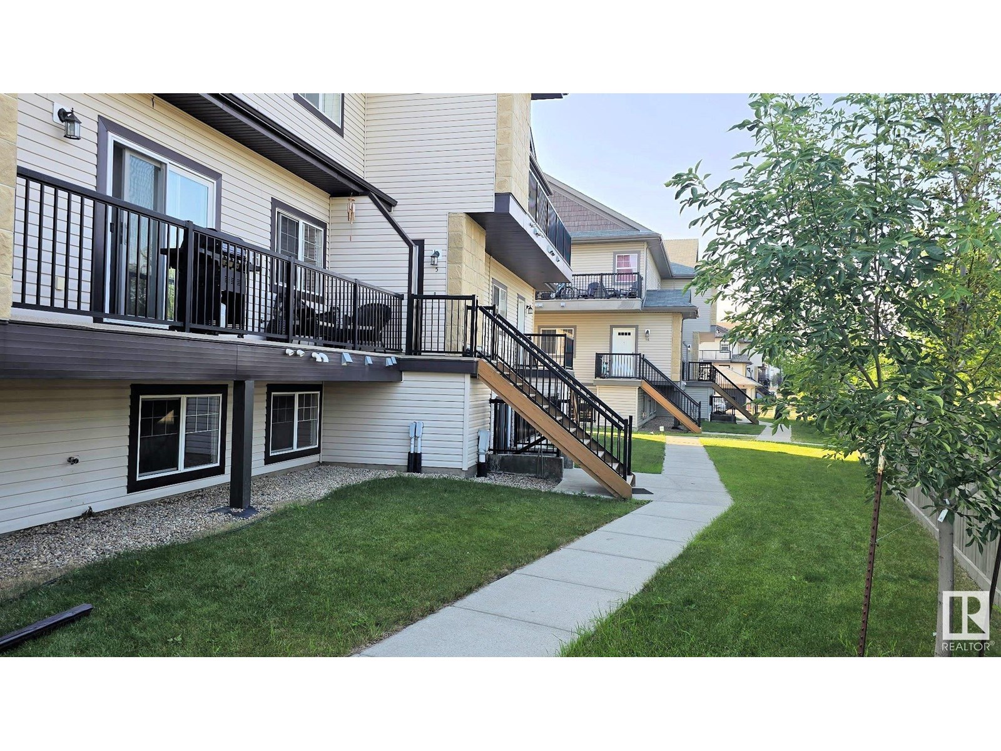#5 840 156 St Nw Edmonton, Alberta T6R 0S2
$249,500Maintenance, Exterior Maintenance, Insurance, Landscaping, Other, See Remarks, Property Management, Water
$277 Monthly
Maintenance, Exterior Maintenance, Insurance, Landscaping, Other, See Remarks, Property Management, Water
$277 MonthlyTop floor living with unbeatable style and comfort in a well managed complex located in a family friendly community. This bright and spacious 2 bedroom 2 bathroom condo offers over 1100 square feet of living space and is perfect for first time buyers or savvy investors. The open concept layout features granite countertops, plenty of counter space, in suite laundry and lots of storage. Both bedrooms are generously sized and the primary suite includes a private ensuite. The cozy corner fireplace adds warmth and charm while the large balcony offers privacy, natural light and beautiful sunset views. As the top unit you will enjoy peace and quiet with no neighbours above and complete privacy. Low condo fees include water and sewer making this an affordable and smart choice. Pets are welcome with board approval. With your own private entrance, a parking stall right out front and quick access to Terwillegar Drive, Anthony Henday and transit this location is hard to beat. This is the perfect place to call home. (id:46923)
Property Details
| MLS® Number | E4446274 |
| Property Type | Single Family |
| Neigbourhood | South Terwillegar |
| Amenities Near By | Playground, Public Transit, Schools |
| Features | Flat Site, No Smoking Home, Level |
| Parking Space Total | 1 |
| Structure | Deck |
Building
| Bathroom Total | 2 |
| Bedrooms Total | 2 |
| Amenities | Vinyl Windows |
| Appliances | Dishwasher, Dryer, Microwave Range Hood Combo, Refrigerator, Stove, Washer, Window Coverings |
| Architectural Style | Carriage, Bungalow |
| Basement Type | None |
| Constructed Date | 2011 |
| Fire Protection | Smoke Detectors |
| Fireplace Fuel | Gas |
| Fireplace Present | Yes |
| Fireplace Type | Corner |
| Heating Type | Forced Air |
| Stories Total | 1 |
| Size Interior | 1,056 Ft2 |
| Type | Row / Townhouse |
Parking
| Stall |
Land
| Acreage | No |
| Land Amenities | Playground, Public Transit, Schools |
| Size Irregular | 165.32 |
| Size Total | 165.32 M2 |
| Size Total Text | 165.32 M2 |
Rooms
| Level | Type | Length | Width | Dimensions |
|---|---|---|---|---|
| Main Level | Living Room | Measurements not available | ||
| Main Level | Dining Room | Measurements not available | ||
| Main Level | Kitchen | Measurements not available | ||
| Main Level | Primary Bedroom | Measurements not available | ||
| Main Level | Bedroom 2 | Measurements not available | ||
| Main Level | Laundry Room | Measurements not available |
https://www.realtor.ca/real-estate/28568319/5-840-156-st-nw-edmonton-south-terwillegar
Contact Us
Contact us for more information

Darlene A. Reid
Manager
(780) 757-5002
www.darlenereid.com/
twitter.com/darlene__reid
www.facebook.com/DarleneReidRealEstate/
www.linkedin.com/in/morerealestate/
www.instagram.com/morerealestateteam/
www.youtube.com/channel/UCLcFaJ9UhUXdygfAgPRQqFw
1850 Towne Centre Blvd Nw
Edmonton, Alberta T6R 3A2
(780) 757-5000
www.morerealty.ca/

