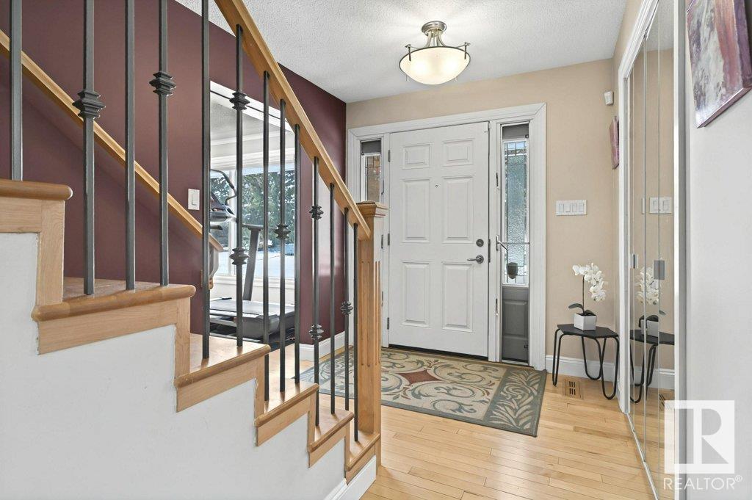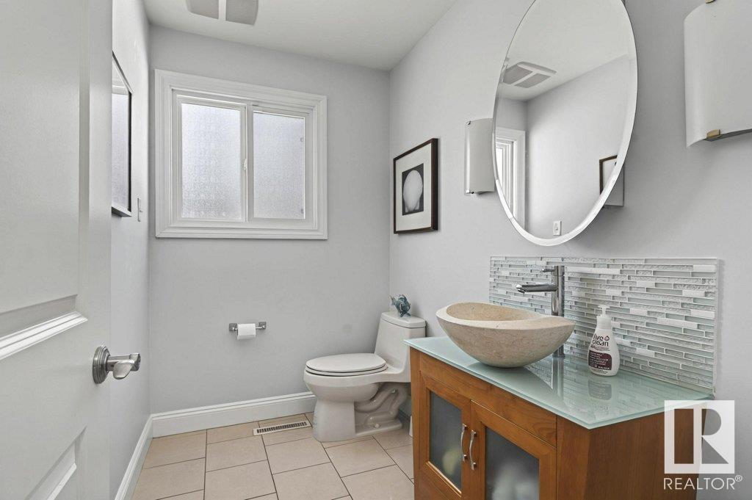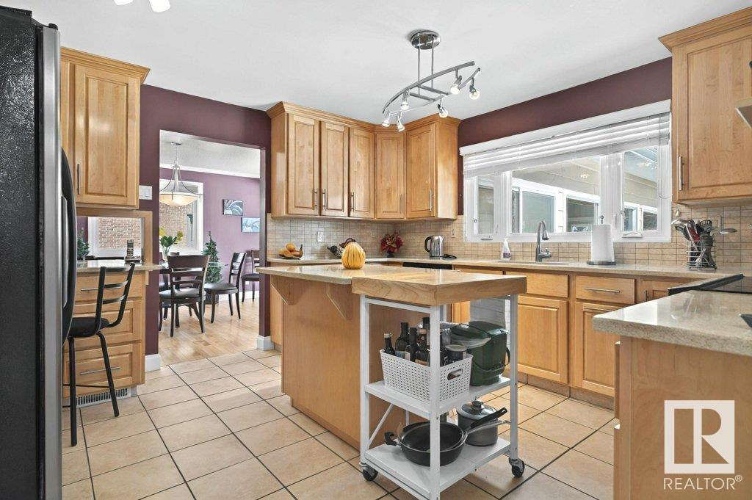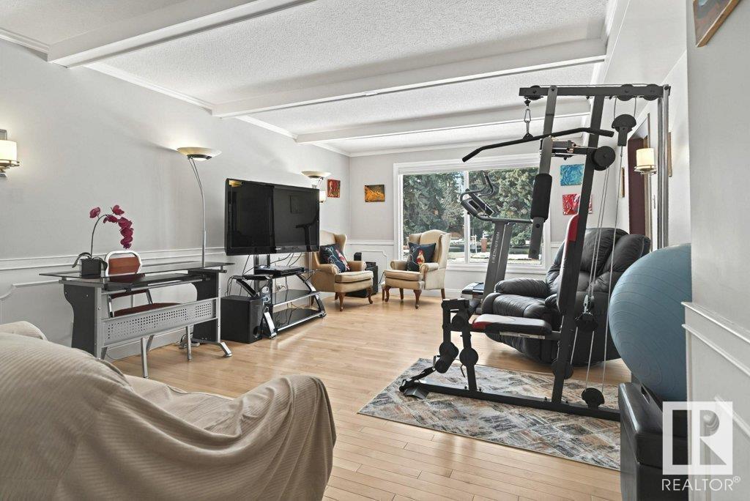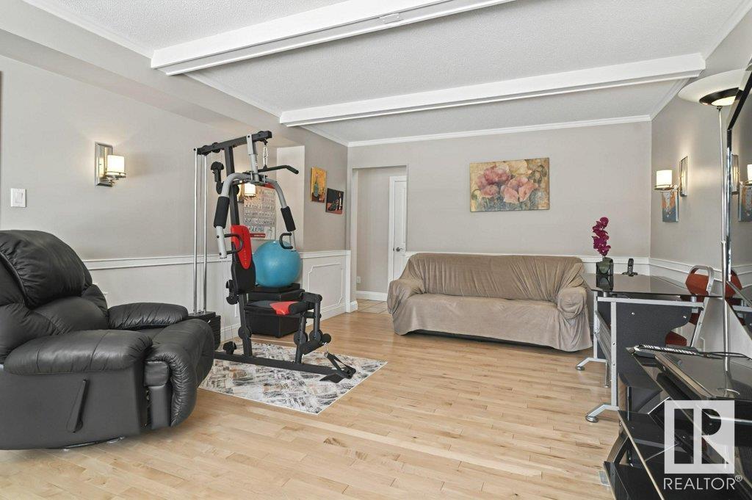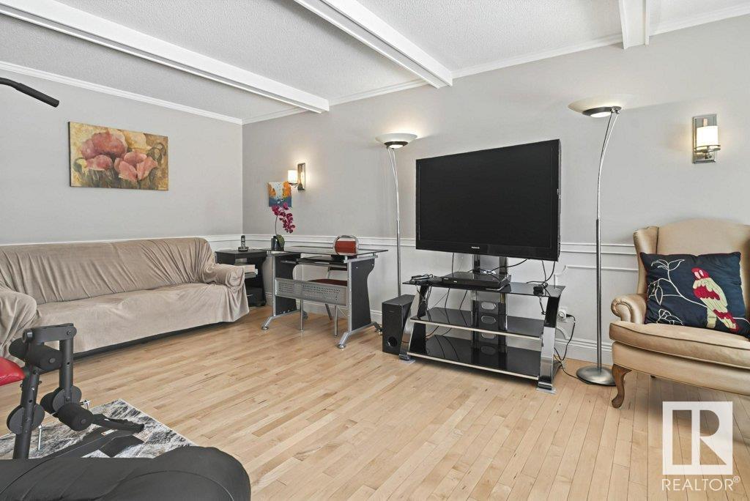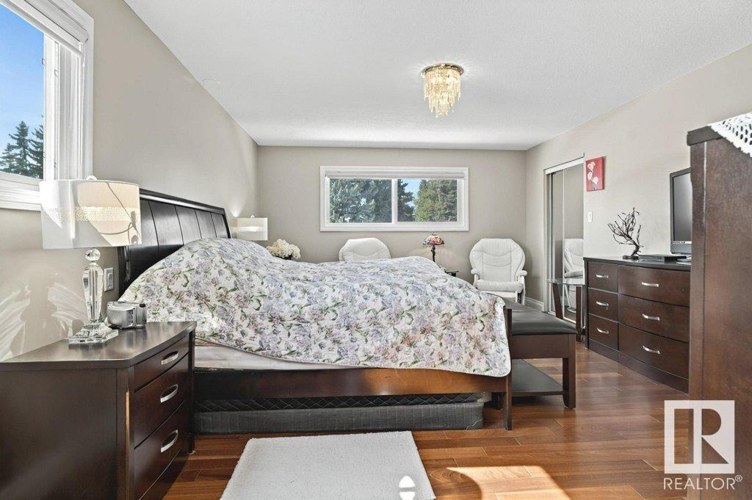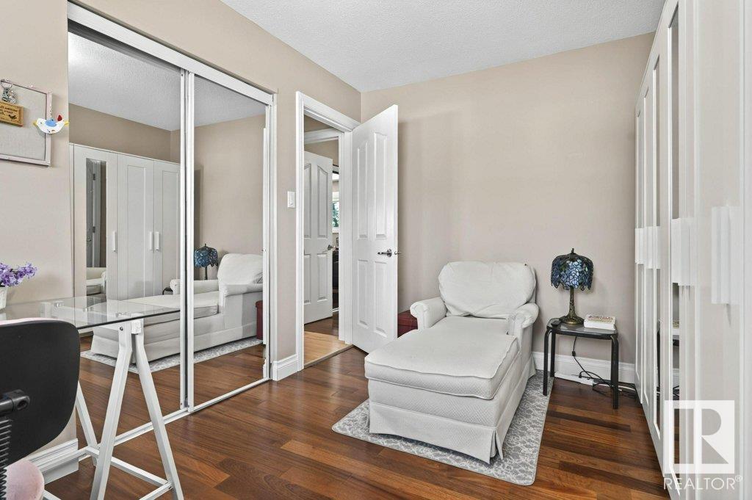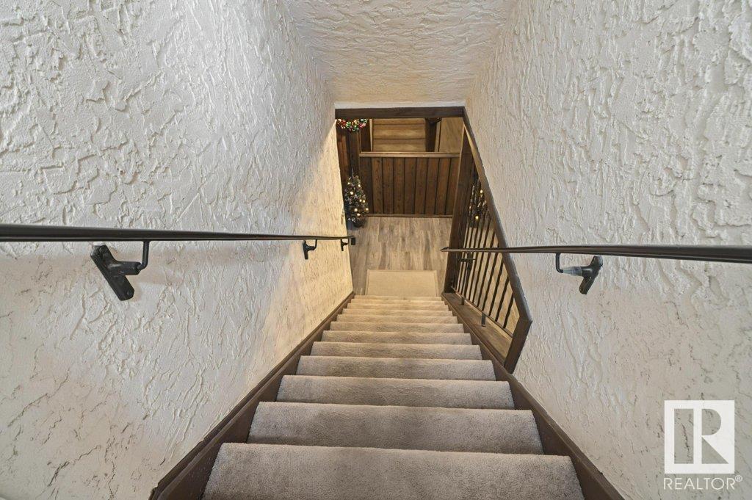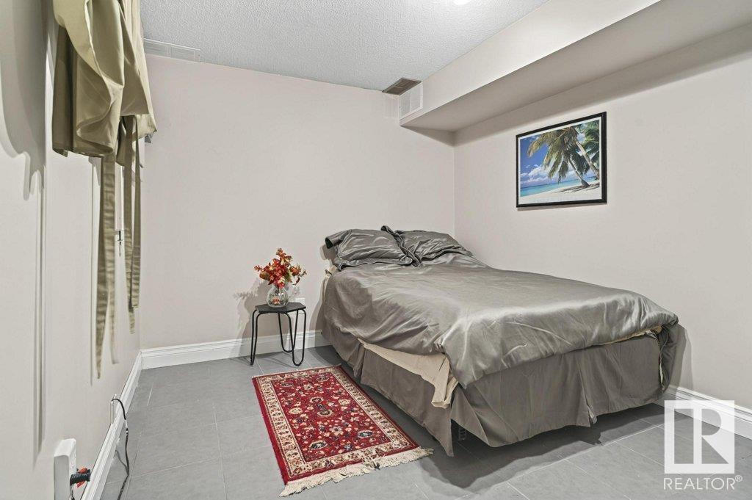50 Westbrook Dr Nw Edmonton, Alberta T6J 2C9
$1,888,333
Luxury Living in Westbrook Estates. Backing onto the Derrick Golf Course a grand home in one of Edmonton’s most prestigious communities. This exquisite 3,315 sq. ft. residence 4,565 sq.ft of total finished living space offers breathtaking golf course views and a floor plan designed for living and entertaining. 5 spacious bedrooms on the upper level, this home is perfect for families seeking both comfort and functionality. The main floor has a beautifully designed living area with expansive windows, flooding the space with natural light and showcasing the serene golf course backdrop. A thoughtfully designed kitchen, formal dining room, and inviting family room complete the main level,.The fully finished basement adds versatility, featuring additional living spaces perfect for a home theatre, gym, or recreation room. Enjoy the peace and privacy of backing onto the Derrick Golf Course while still being close to top rated schools, parks & major amenities. Experience luxury, space and spectacular views. (id:46923)
Property Details
| MLS® Number | E4428873 |
| Property Type | Single Family |
| Neigbourhood | Westbrook Estate |
| Amenities Near By | Airport, Park, Golf Course |
| Features | Flat Site |
| Structure | Deck, Fire Pit |
Building
| Bathroom Total | 4 |
| Bedrooms Total | 6 |
| Appliances | Dishwasher, Dryer, Garage Door Opener Remote(s), Garage Door Opener, Hood Fan, Refrigerator, Storage Shed, Stove, Washer, Window Coverings |
| Basement Development | Finished |
| Basement Type | Full (finished) |
| Constructed Date | 1968 |
| Construction Style Attachment | Detached |
| Half Bath Total | 1 |
| Heating Type | Forced Air |
| Stories Total | 2 |
| Size Interior | 3,316 Ft2 |
| Type | House |
Parking
| Attached Garage |
Land
| Acreage | No |
| Fence Type | Fence |
| Land Amenities | Airport, Park, Golf Course |
| Size Irregular | 1378.37 |
| Size Total | 1378.37 M2 |
| Size Total Text | 1378.37 M2 |
Rooms
| Level | Type | Length | Width | Dimensions |
|---|---|---|---|---|
| Lower Level | Den | 3.73 m | 2.95 m | 3.73 m x 2.95 m |
| Lower Level | Laundry Room | 3.7 m | 3.3 m | 3.7 m x 3.3 m |
| Lower Level | Recreation Room | 4.71 m | 8.95 m | 4.71 m x 8.95 m |
| Lower Level | Utility Room | 2.21 m | 1.05 m | 2.21 m x 1.05 m |
| Lower Level | Bedroom 6 | 2.7 m | 3.69 m | 2.7 m x 3.69 m |
| Main Level | Living Room | 5.88 m | 4.03 m | 5.88 m x 4.03 m |
| Main Level | Dining Room | 4.84 m | 6.62 m | 4.84 m x 6.62 m |
| Main Level | Kitchen | 4.21 m | 4.15 m | 4.21 m x 4.15 m |
| Main Level | Family Room | 7.36 m | 4.58 m | 7.36 m x 4.58 m |
| Upper Level | Primary Bedroom | 5.48 m | 4.08 m | 5.48 m x 4.08 m |
| Upper Level | Bedroom 2 | 4.34 m | 3.19 m | 4.34 m x 3.19 m |
| Upper Level | Bedroom 3 | 2.9 m | 3.61 m | 2.9 m x 3.61 m |
| Upper Level | Bedroom 4 | 4.03 m | 2.74 m | 4.03 m x 2.74 m |
| Upper Level | Bedroom 5 | 4.34 m | 3.83 m | 4.34 m x 3.83 m |
https://www.realtor.ca/real-estate/28117285/50-westbrook-dr-nw-edmonton-westbrook-estate
Contact Us
Contact us for more information

Sally Munro
Associate
www.sallymunro.com/
twitter.com/soojandra
www.facebook.com/sally.munro1
www.linkedin.com/in/sally-munro-56465321/
5954 Gateway Blvd Nw
Edmonton, Alberta T6H 2H6
(780) 439-3300





