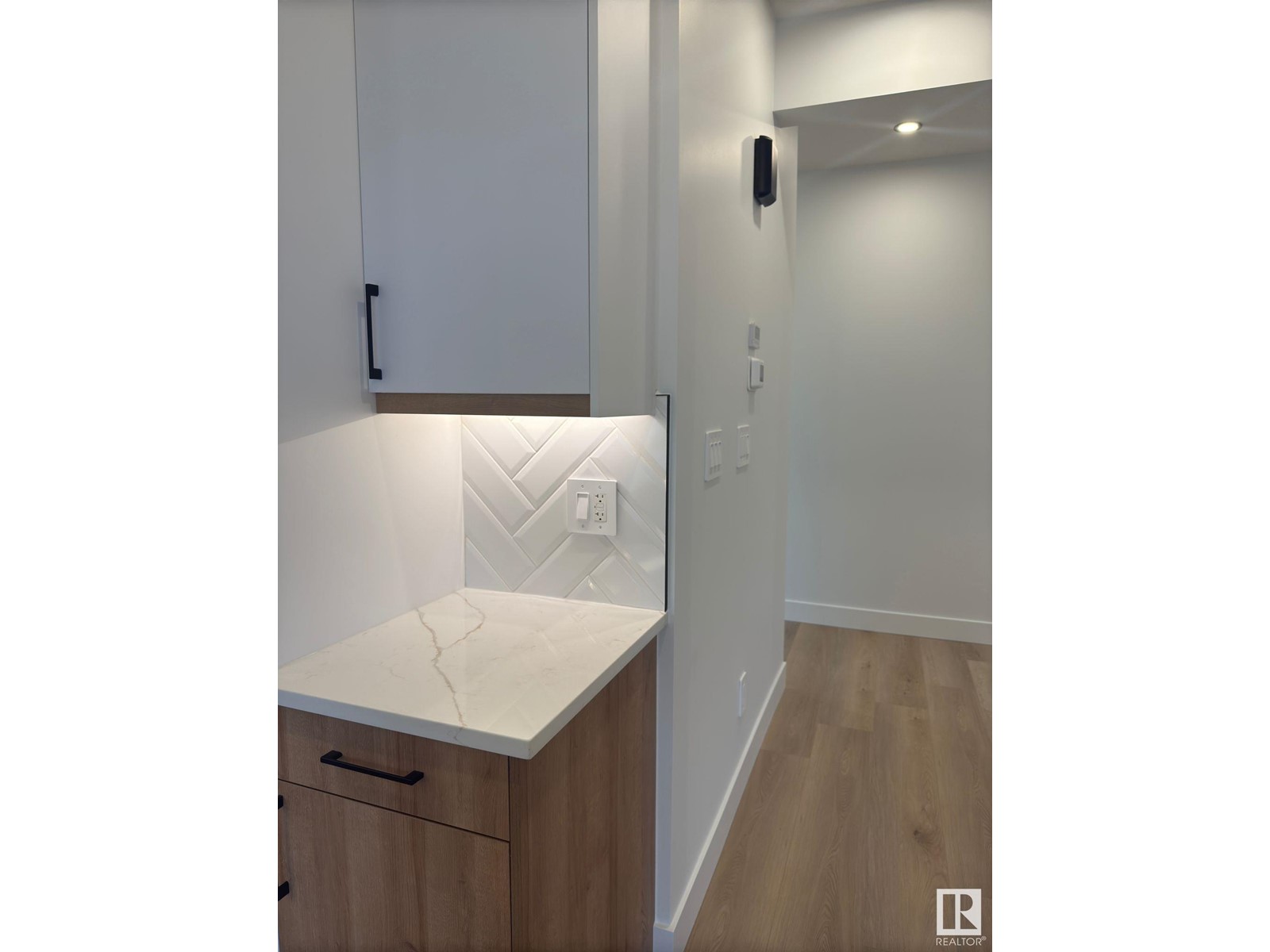5001 46 St Redwater, Alberta T5K 2J1
$465,000
Welcome to this under-construction 2-Storey house, featuring almost 2000sq ft of living space on a spacious 5300 sq ft lot. This home offers 3 bedrooms and 2.5 full bathrooms, showcasing attractive finishes throughout. A separate entrance leads to the unfinished basement, which presents an opportunity for development into a legal suite for potential rental income. builder has multiple lots available, allowing you to choose the perfect location to build your dream home. Please note the photos used in this listing are from a different build by the same builder in Edmonton. You can visit the builder's show home in Edmonton as well. (id:46923)
Property Details
| MLS® Number | E4415251 |
| Property Type | Single Family |
| Neigbourhood | Redwater |
| Amenities Near By | Schools |
| Features | Corner Site, Closet Organizers |
Building
| Bathroom Total | 3 |
| Bedrooms Total | 3 |
| Amenities | Ceiling - 9ft |
| Basement Development | Unfinished |
| Basement Type | Full (unfinished) |
| Constructed Date | 2024 |
| Construction Style Attachment | Detached |
| Fire Protection | Smoke Detectors |
| Fireplace Fuel | Electric |
| Fireplace Present | Yes |
| Fireplace Type | Insert |
| Half Bath Total | 1 |
| Heating Type | Forced Air |
| Stories Total | 2 |
| Size Interior | 1,970 Ft2 |
| Type | House |
Parking
| Attached Garage |
Land
| Acreage | No |
| Fence Type | Not Fenced |
| Land Amenities | Schools |
| Size Irregular | 492.29 |
| Size Total | 492.29 M2 |
| Size Total Text | 492.29 M2 |
Rooms
| Level | Type | Length | Width | Dimensions |
|---|---|---|---|---|
| Main Level | Living Room | Measurements not available | ||
| Main Level | Dining Room | Measurements not available | ||
| Main Level | Kitchen | Measurements not available | ||
| Upper Level | Primary Bedroom | Measurements not available | ||
| Upper Level | Bedroom 2 | Measurements not available | ||
| Upper Level | Bedroom 3 | Measurements not available | ||
| Upper Level | Bonus Room | Measurements not available |
https://www.realtor.ca/real-estate/27708424/5001-46-st-redwater-redwater
Contact Us
Contact us for more information

Gurvinder Randhawa
Associate
203-14101 West Block Dr
Edmonton, Alberta T5N 1L5
(780) 456-5656













