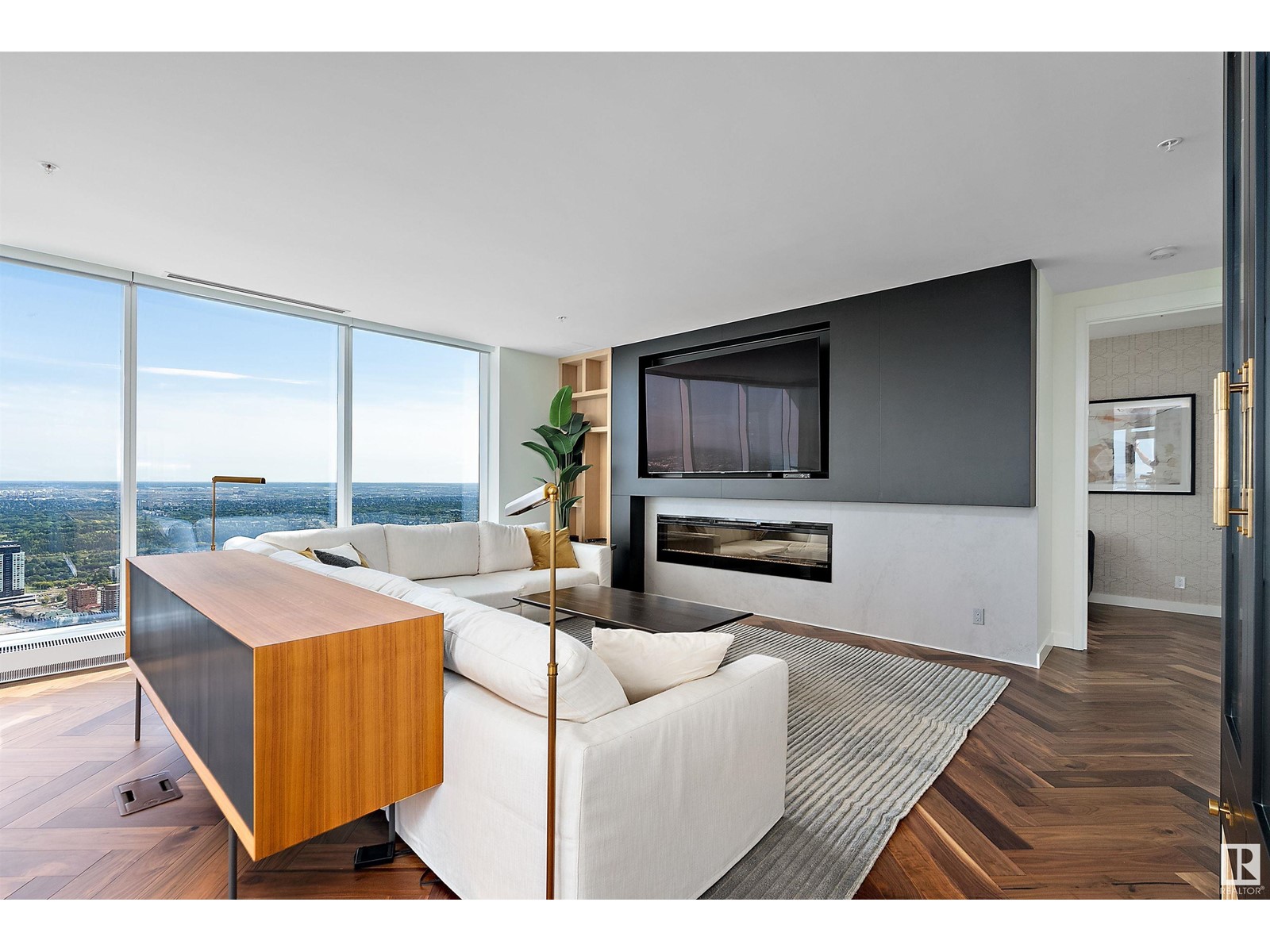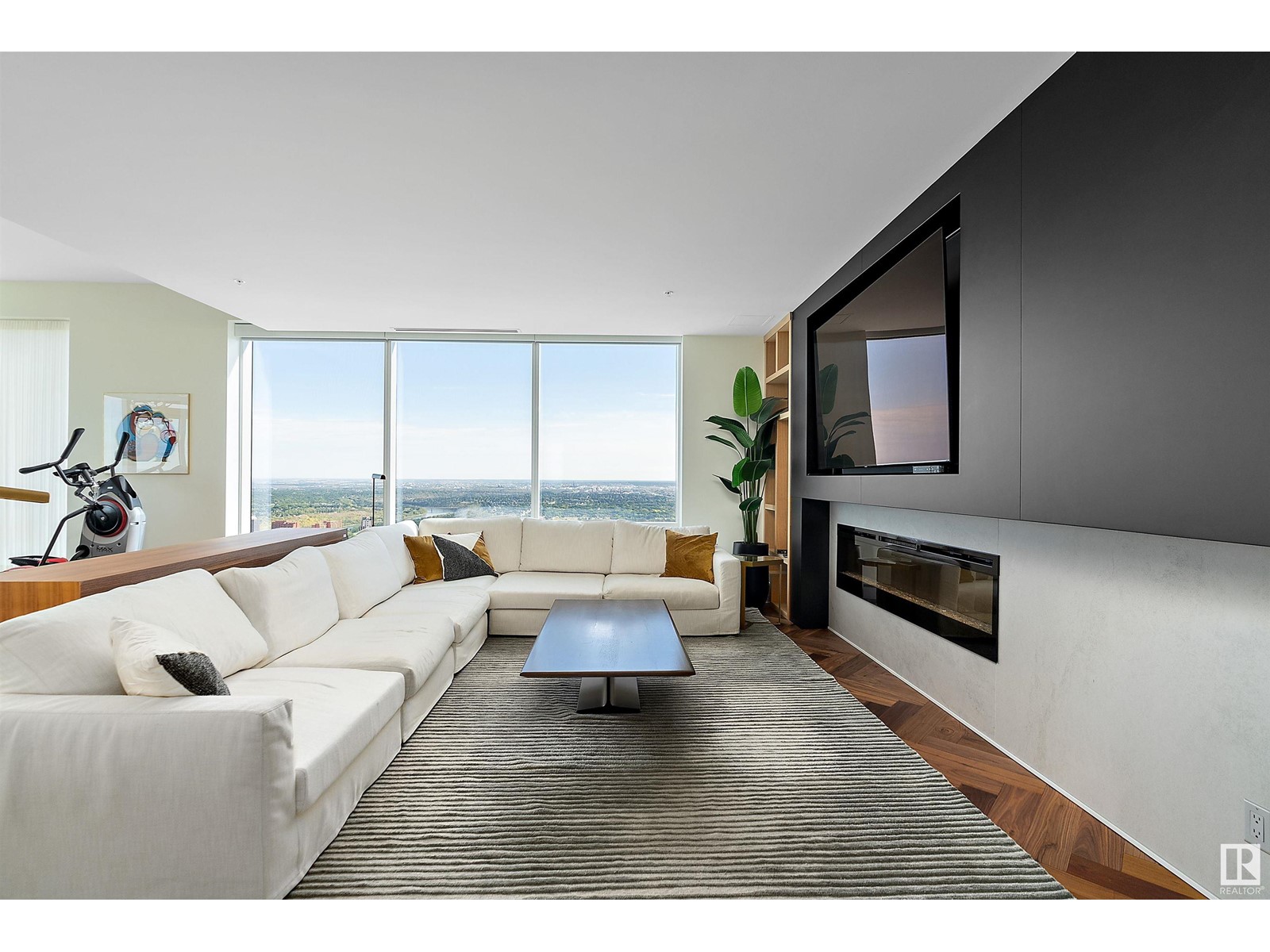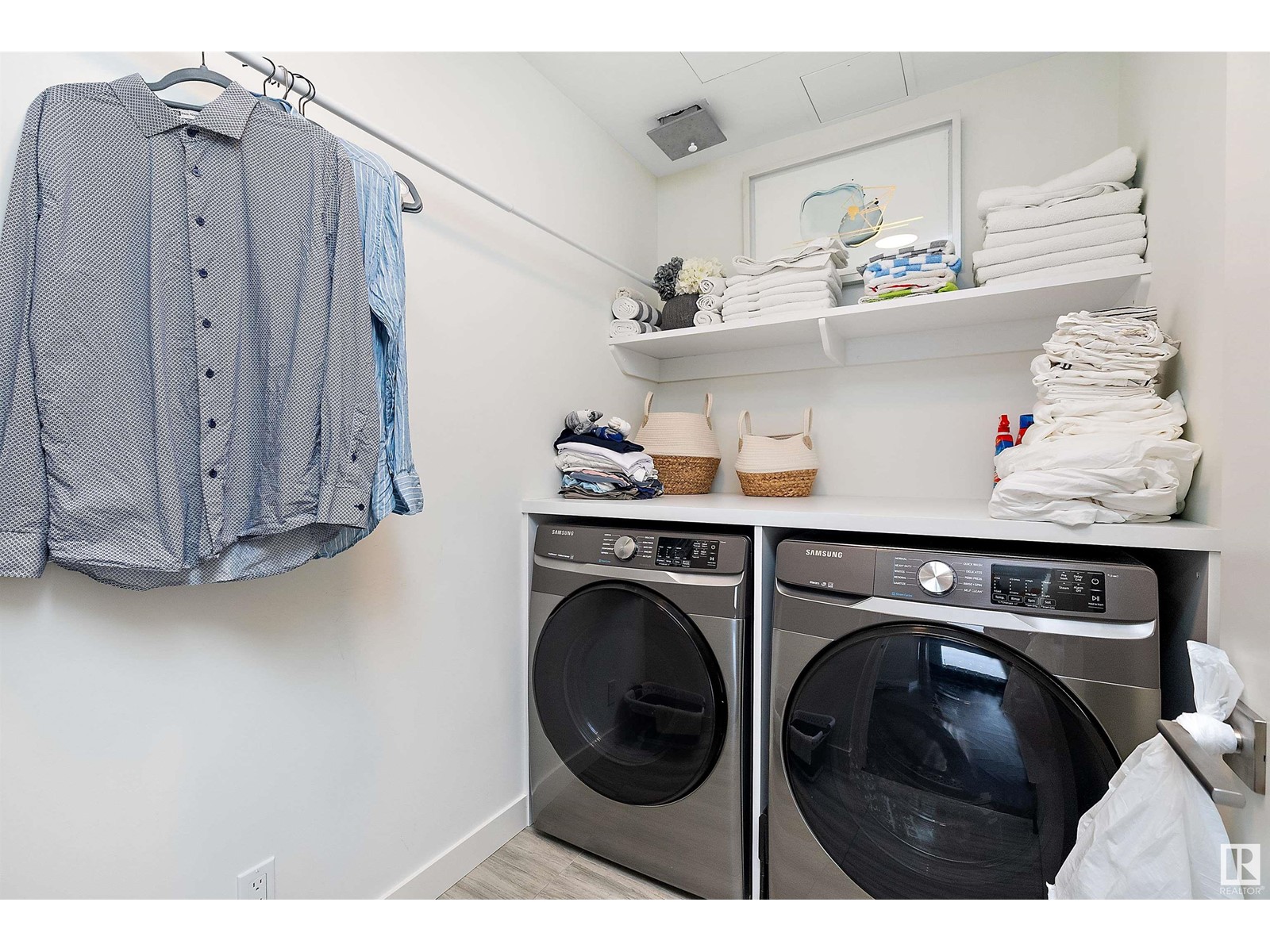#5002 10360 102 St Nw Edmonton, Alberta T5J 0K6
$1,850,000Maintenance, Exterior Maintenance, Heat, Insurance, Common Area Maintenance, Property Management, Other, See Remarks, Water
$2,601.61 Monthly
Maintenance, Exterior Maintenance, Heat, Insurance, Common Area Maintenance, Property Management, Other, See Remarks, Water
$2,601.61 MonthlyA LIFESTYLE OF OPULENCE awaits you in this ABSOLUTELY STUNNING unit situated on the 50th FLOOR in Edmonton's PREMIERE CONDOMINIUM COMPLEX; The Legends Private Residences. This unit shows a 10 and offers 2 GENEROUS SIZED BEDROOMS (each with their own respective ensuite), LARGE FLEX SPACE w WINDOW that be utilized in a multitude of ways, DEN, and EXPANSIVE LIVING ROOM/DR area surrounded by FLOOR TO CEILING GLASS and MODERN LINEAR FIREPLACE. Finishings include HERRINGBONE engineered flooring, HIGH END UPDATED LIGHT FIXTURES, MOTORIZED BLINDS, 9 & 10 FT CEILINGS and 2 HUGE BALCONIES. Primary bedroom offers LARGE SEATING AREA, PRIVATE BALCONY, his/hers walk-in closets, and 5 PIECE SPA INSPIRED ENSUITE with custom built-in vanity. Kitchen offers state of the art BOSCH APPLIANCES incl INTEGRATED FRIDGE, GAS RANGE for the chef at heart, and LARGE ISLAND perfect for entertaining. 2 UNDERGROUND STALLS. Amenities are endless offering SPA, INDOOR POOL, STEAM ROOM, GYM, SOCIAL ROOM and OUTDOOR ENTERTAINMENT AREA. (id:46923)
Property Details
| MLS® Number | E4407815 |
| Property Type | Single Family |
| Neigbourhood | Downtown (Edmonton) |
| AmenitiesNearBy | Golf Course, Public Transit, Schools, Shopping |
| Features | See Remarks, Closet Organizers, No Animal Home, No Smoking Home |
| ParkingSpaceTotal | 2 |
| PoolType | Indoor Pool |
| Structure | Patio(s) |
| ViewType | Valley View, City View |
Building
| BathroomTotal | 3 |
| BedroomsTotal | 2 |
| Appliances | Dishwasher, Dryer, Garage Door Opener, Hood Fan, Microwave, Refrigerator, Gas Stove(s), Washer, Window Coverings, See Remarks |
| BasementType | None |
| ConstructedDate | 2017 |
| CoolingType | Central Air Conditioning |
| FireProtection | Sprinkler System-fire |
| HalfBathTotal | 1 |
| HeatingType | Baseboard Heaters, Coil Fan |
| SizeInterior | 2112.9556 Sqft |
| Type | Apartment |
Parking
| Heated Garage | |
| Underground |
Land
| Acreage | No |
| LandAmenities | Golf Course, Public Transit, Schools, Shopping |
Rooms
| Level | Type | Length | Width | Dimensions |
|---|---|---|---|---|
| Main Level | Living Room | 5.51 m | 5.7 m | 5.51 m x 5.7 m |
| Main Level | Dining Room | 4.98 m | 4.64 m | 4.98 m x 4.64 m |
| Main Level | Kitchen | 5.02 m | 2.58 m | 5.02 m x 2.58 m |
| Main Level | Family Room | 2.67 m | 5.04 m | 2.67 m x 5.04 m |
| Main Level | Den | 2.81 m | 2.62 m | 2.81 m x 2.62 m |
| Main Level | Primary Bedroom | 3.6 m | 5.18 m | 3.6 m x 5.18 m |
| Main Level | Bedroom 2 | 5.61 m | 3.58 m | 5.61 m x 3.58 m |
| Main Level | Laundry Room | 1.6 m | 2.17 m | 1.6 m x 2.17 m |
https://www.realtor.ca/real-estate/27465766/5002-10360-102-st-nw-edmonton-downtown-edmonton
Interested?
Contact us for more information
Shane Gwilliam
Associate
15035 121a Ave Nw
Edmonton, Alberta T5V 1P3





















































