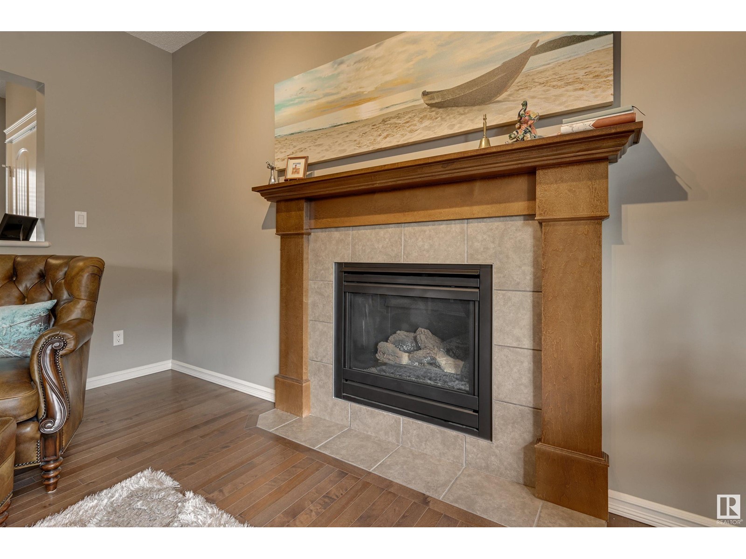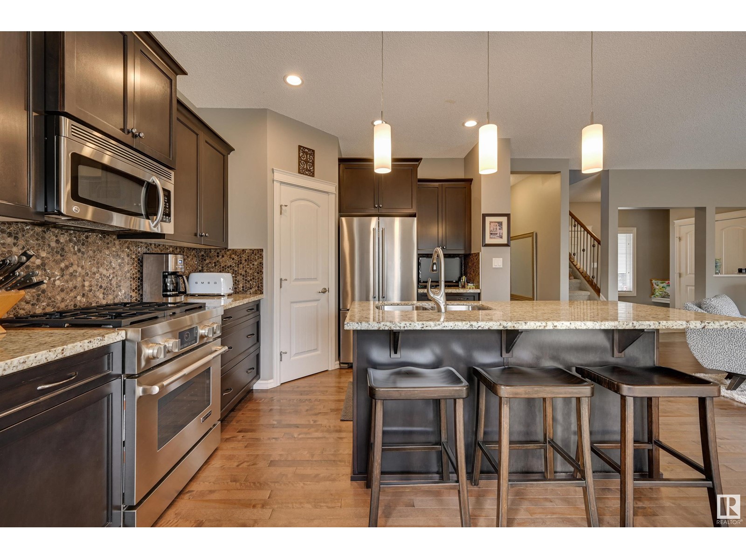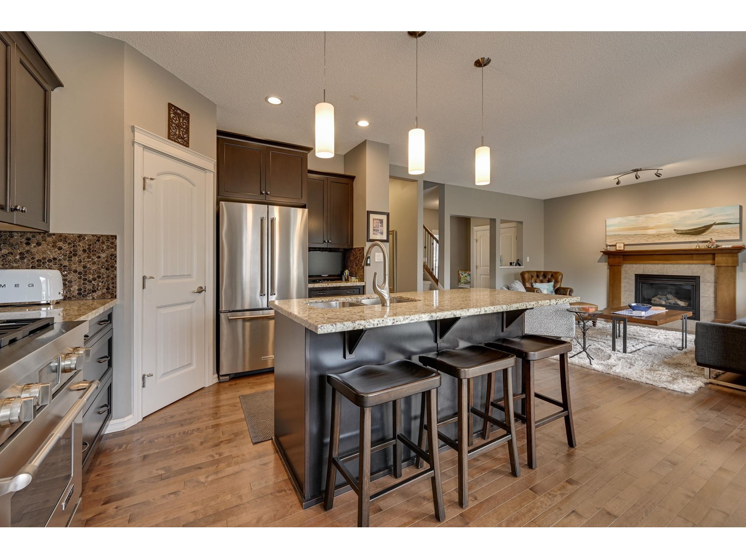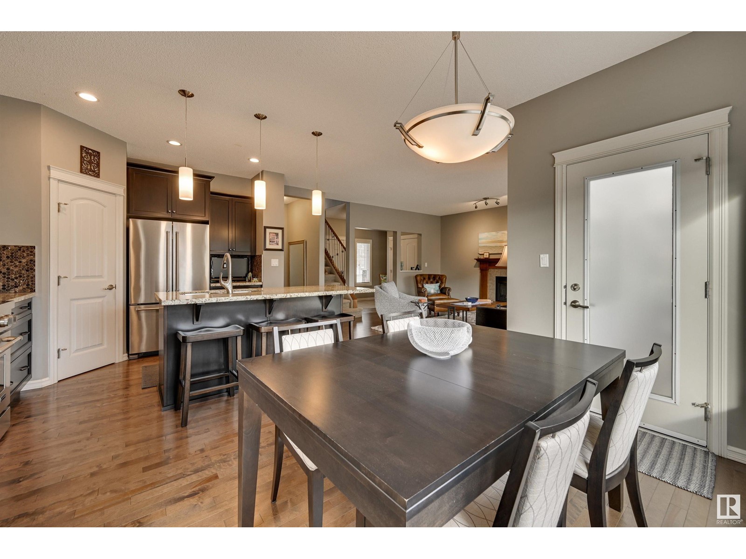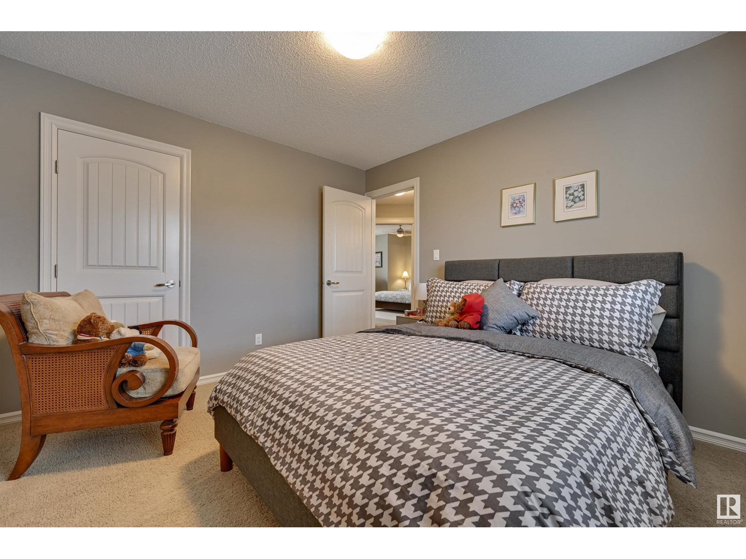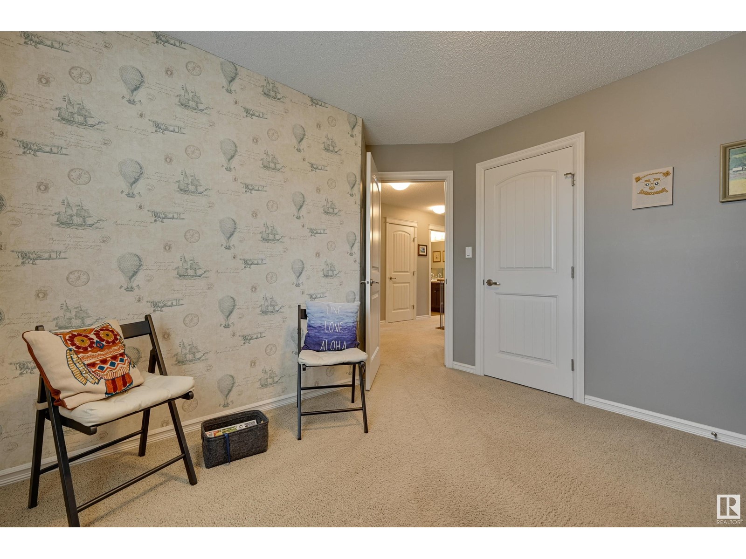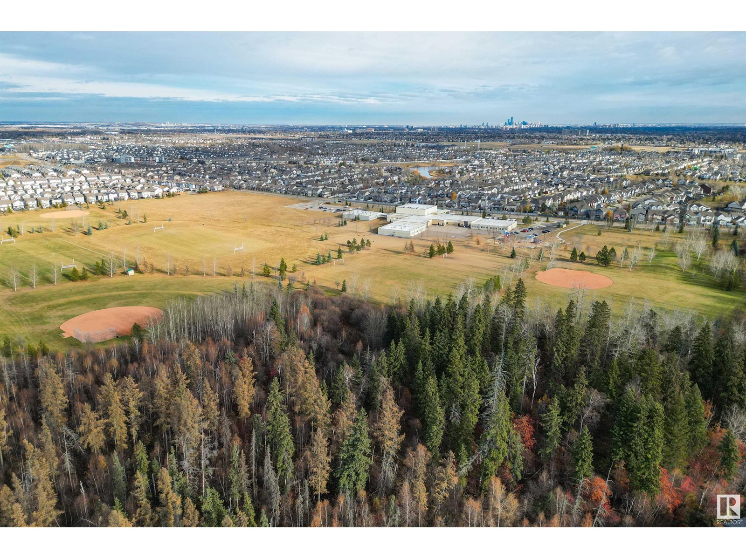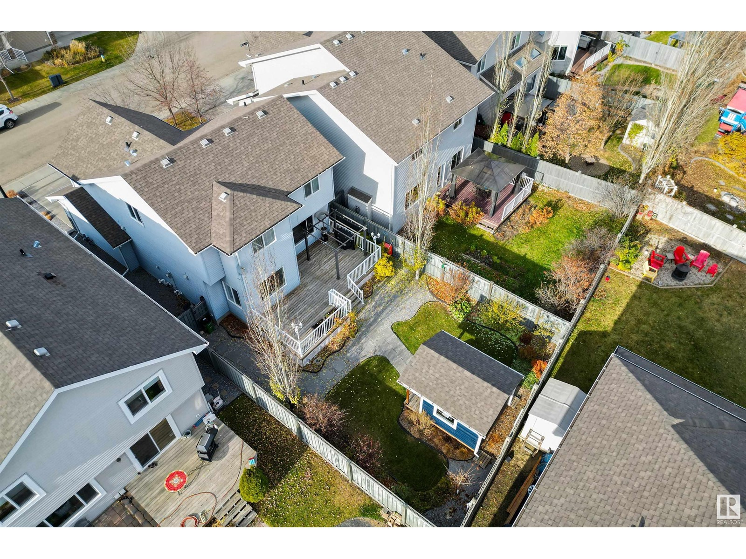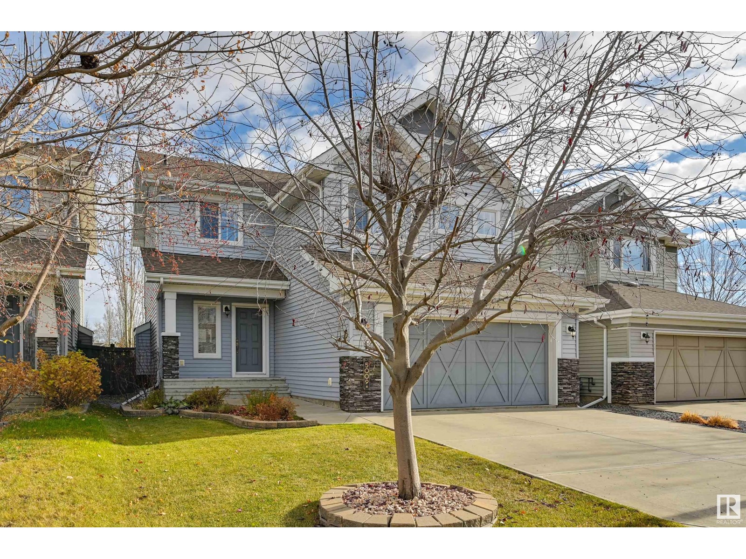5009 213a St Nw Edmonton, Alberta T6M 0K7
$549,800
Welcome to this immaculately maintained sq.ft. 2-story home in Copperwood at Hamptons. Open concept main floor boasts a cozy gas fireplace, hardwood floors, and sunny dining room. The chef's kitchen features pantry, newer stainless steel appliances including high end Jenn-Air gas range, granite countertops, tile backsplash, breakfast bar island, and maple cabinets. A convenient 2-piece bathroom and main floor laundry room. Upstairs, enjoy a spacious bonus room with vaulted ceilings and hardwood floors. The upper level has 3 bedrooms including the primary bedroom with 4-piece ensuite and walk-in closet. Two more generous bedrooms and a 4-piece bath complete the second floor. Attached drywalled double garage is drywalled and painted. Outside, a spacious deck and top of the line custom gardening shed which would make a perfect playtime for the little ones! On demand HWT and high efficiency furnace. Conveniently located close to all amenities with schools, walking trails, and quick Henday access! (id:46923)
Property Details
| MLS® Number | E4413058 |
| Property Type | Single Family |
| Neigbourhood | The Hamptons |
| AmenitiesNearBy | Playground, Public Transit, Schools, Shopping |
| Features | No Animal Home |
| ParkingSpaceTotal | 4 |
| Structure | Patio(s) |
Building
| BathroomTotal | 3 |
| BedroomsTotal | 3 |
| Amenities | Ceiling - 9ft |
| Appliances | Dishwasher, Garage Door Opener Remote(s), Garage Door Opener, Hood Fan, Refrigerator, Gas Stove(s), Window Coverings |
| BasementDevelopment | Unfinished |
| BasementType | Full (unfinished) |
| ConstructedDate | 2010 |
| ConstructionStyleAttachment | Detached |
| FireplaceFuel | Gas |
| FireplacePresent | Yes |
| FireplaceType | Unknown |
| HalfBathTotal | 1 |
| HeatingType | Forced Air |
| StoriesTotal | 2 |
| SizeInterior | 1894.4482 Sqft |
| Type | House |
Parking
| Attached Garage |
Land
| Acreage | No |
| FenceType | Fence |
| LandAmenities | Playground, Public Transit, Schools, Shopping |
| SizeIrregular | 429.74 |
| SizeTotal | 429.74 M2 |
| SizeTotalText | 429.74 M2 |
Rooms
| Level | Type | Length | Width | Dimensions |
|---|---|---|---|---|
| Main Level | Living Room | 4.56 m | 4.36 m | 4.56 m x 4.36 m |
| Main Level | Dining Room | 3.32 m | 2.25 m | 3.32 m x 2.25 m |
| Main Level | Kitchen | 3.94 m | 3.7 m | 3.94 m x 3.7 m |
| Upper Level | Family Room | 5.49 m | 4.41 m | 5.49 m x 4.41 m |
| Upper Level | Primary Bedroom | 4.56 m | 4.25 m | 4.56 m x 4.25 m |
| Upper Level | Bedroom 2 | 3.38 m | 3.08 m | 3.38 m x 3.08 m |
| Upper Level | Bedroom 3 | 3.46 m | 3.25 m | 3.46 m x 3.25 m |
https://www.realtor.ca/real-estate/27629839/5009-213a-st-nw-edmonton-the-hamptons
Interested?
Contact us for more information
Darlene Strang
Associate
200-10835 124 St Nw
Edmonton, Alberta T5M 0H4
Alexander R. Cote
Associate
200-10835 124 St Nw
Edmonton, Alberta T5M 0H4






