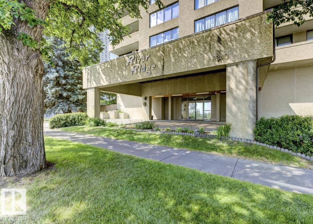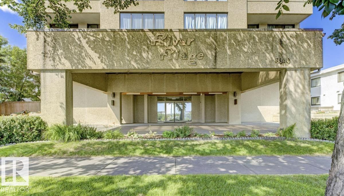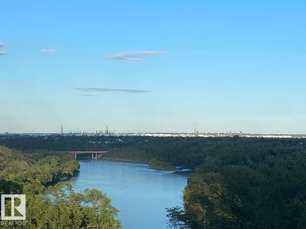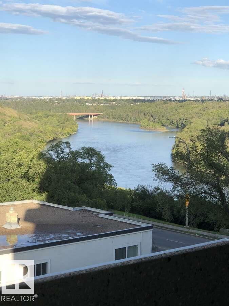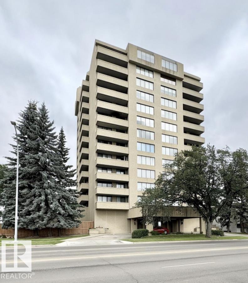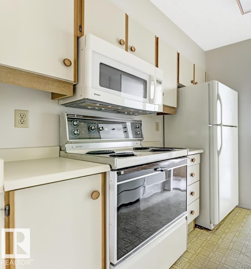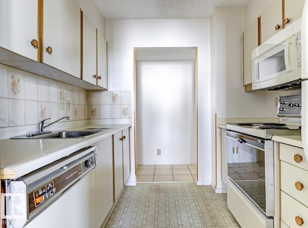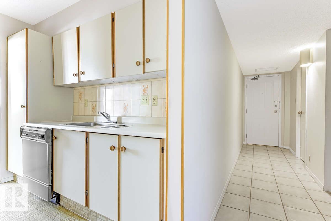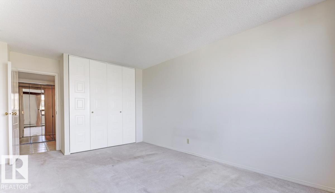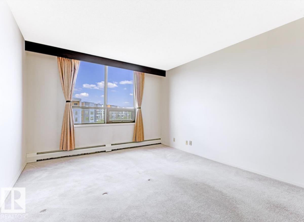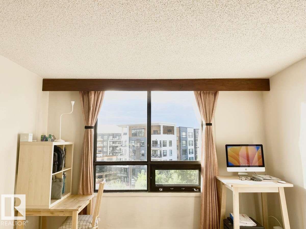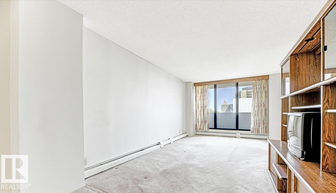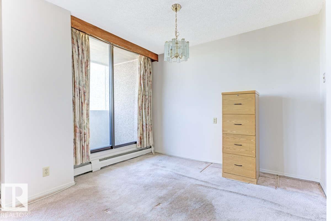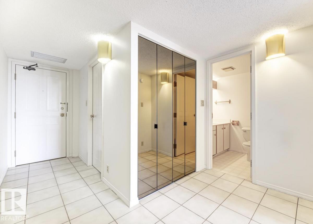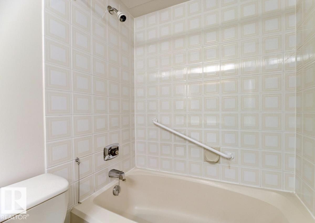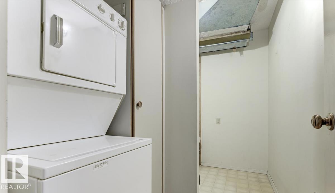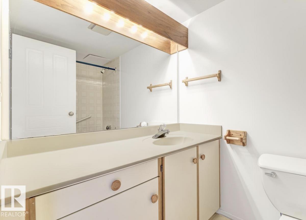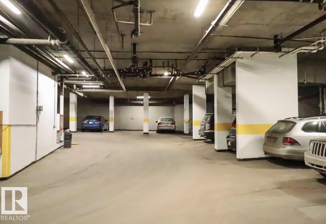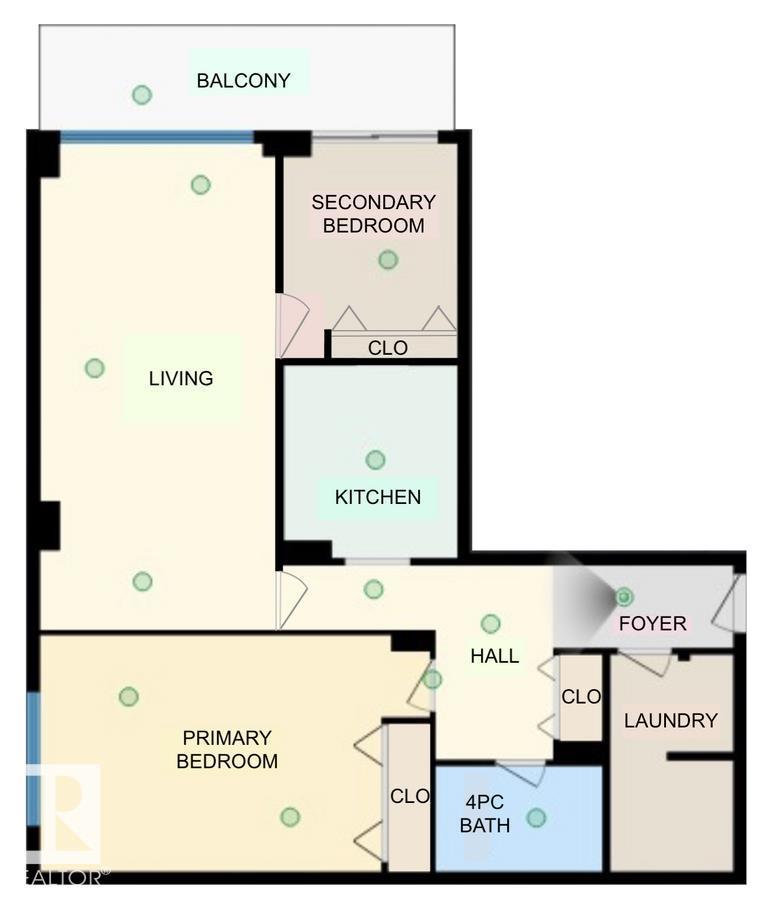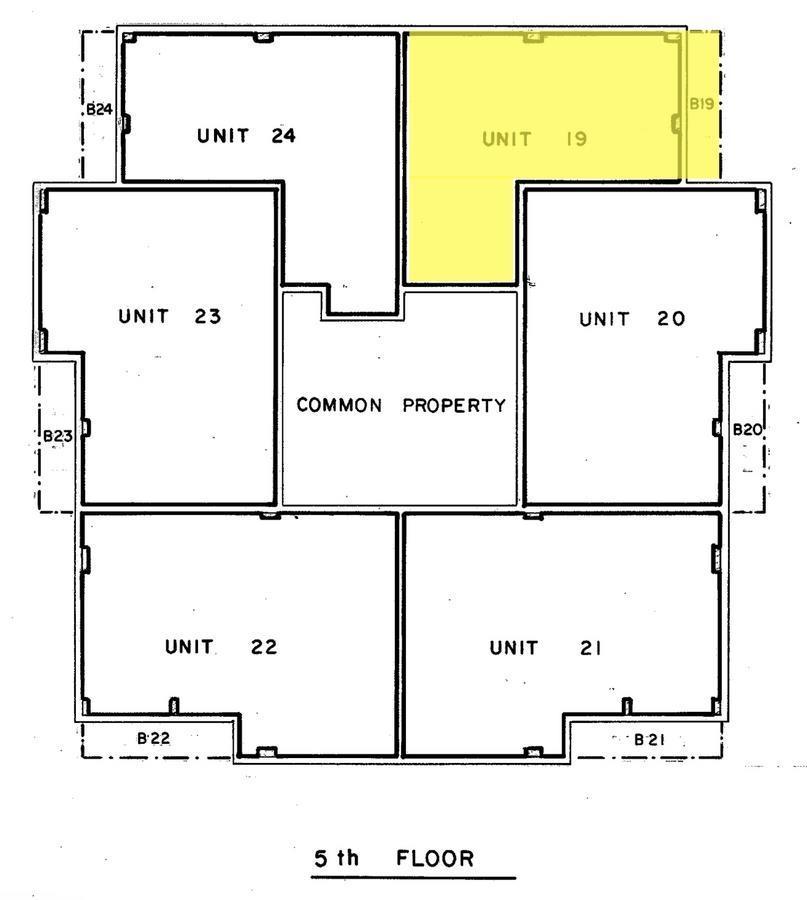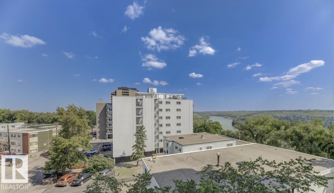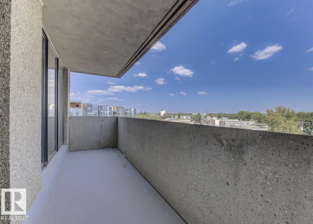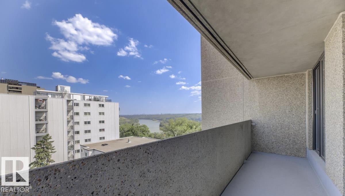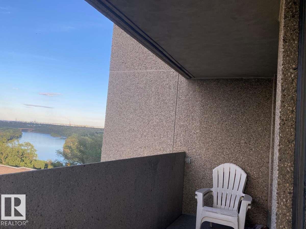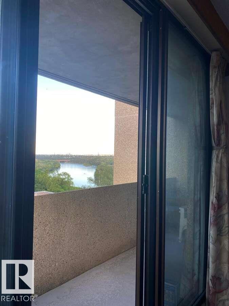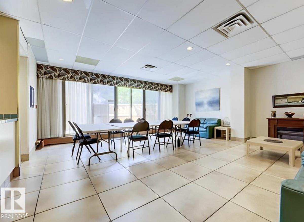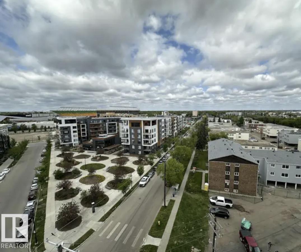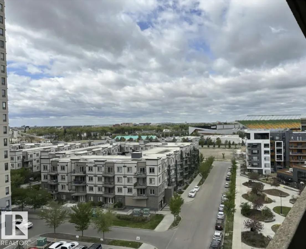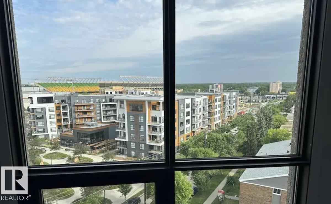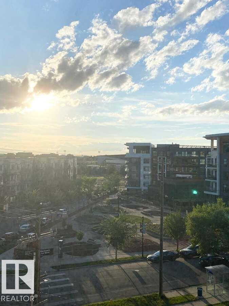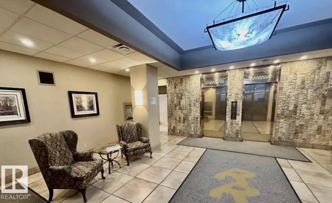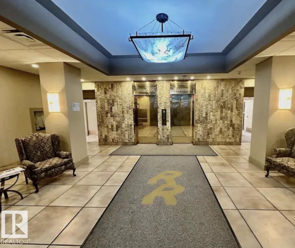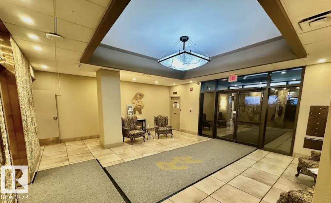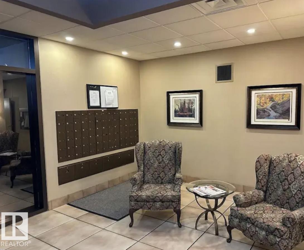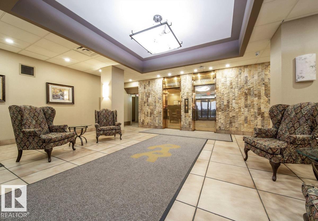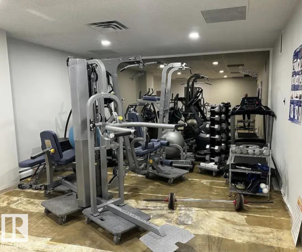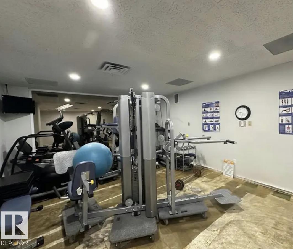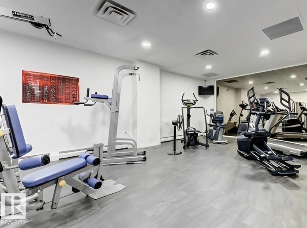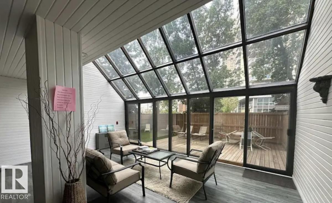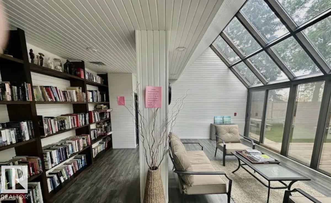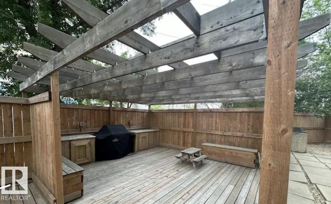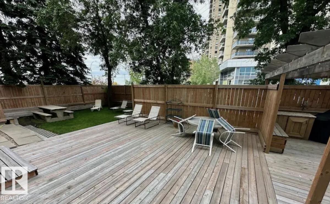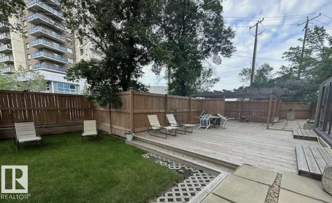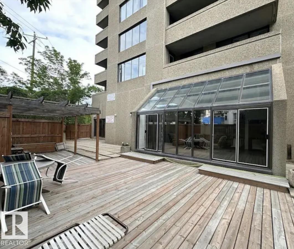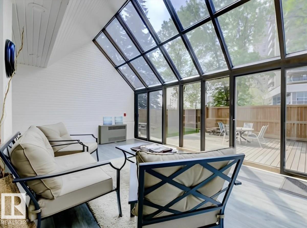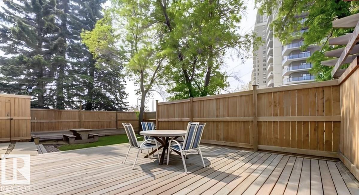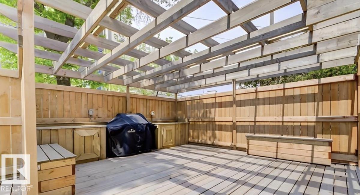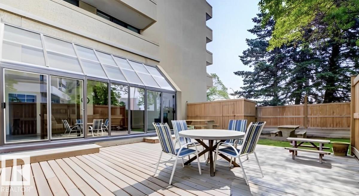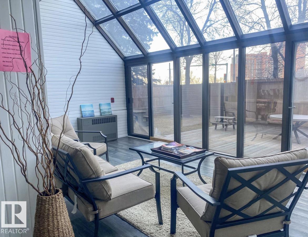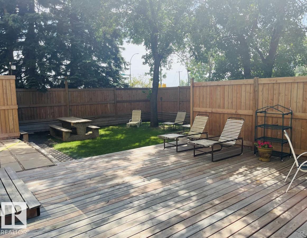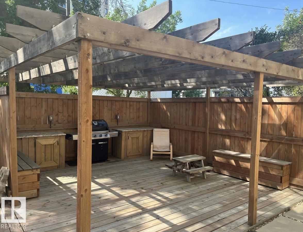#501 8340 Jasper Av Nw Edmonton, Alberta T5H 4C6
$169,900Maintenance, Caretaker, Electricity, Exterior Maintenance, Heat, Insurance, Common Area Maintenance, Other, See Remarks, Property Management, Security, Cable TV, Water
$766 Monthly
Maintenance, Caretaker, Electricity, Exterior Maintenance, Heat, Insurance, Common Area Maintenance, Other, See Remarks, Property Management, Security, Cable TV, Water
$766 MonthlyFor more information, please click on View Listing on Realtor Website. LOCATION! LOCATION! LOCATION! - CORNER UNIT - Enjoy RIVER VELLEY STUNNING VIEW from living room - CLOSE TO COMMONWEALTH STADIUM, CONCRETE BUILDING, AIR CONDITION (A/C) - Huge 2 Bed, 1 Bath, 1 Underground Assigned/Titled parking, In-suite Laundry w/washer and dryer combo, Large and fully built closets included in Condo. This FIFTH FLOOR CORNER UNIT offers Tons of light with beautiful River Valley views from the super-sized BRIGHT Living room, Bedroom, and access to LARGE BALCONY. Condo strikes a good balance between being not too high and not too low. The condo fee includes ALL UTILITIES! Heat, Water, Power/Electricity, plus Cable TV! which is rarely found. UPGRADES include sink plumbing, new digital thermostat, new Exhaust fan, and spare Exhaust fan all included. (id:46923)
Property Details
| MLS® Number | E4453458 |
| Property Type | Single Family |
| Neigbourhood | Cromdale |
| Amenities Near By | Golf Course, Playground, Public Transit, Schools, Shopping, Ski Hill |
| Features | Corner Site, Paved Lane, Closet Organizers, Recreational |
| Parking Space Total | 1 |
| Structure | Deck, Patio(s) |
| View Type | City View |
Building
| Bathroom Total | 1 |
| Bedrooms Total | 2 |
| Amenities | Vinyl Windows |
| Appliances | Dishwasher, Garage Door Opener, Oven - Built-in, Microwave, Refrigerator, Washer/dryer Stack-up, Stove, Window Coverings |
| Basement Type | None |
| Constructed Date | 1981 |
| Cooling Type | Central Air Conditioning |
| Fire Protection | Smoke Detectors |
| Heating Type | Baseboard Heaters |
| Size Interior | 879 Ft2 |
| Type | Apartment |
Parking
| Heated Garage | |
| Parking Pad | |
| Rear | |
| Underground |
Land
| Acreage | No |
| Land Amenities | Golf Course, Playground, Public Transit, Schools, Shopping, Ski Hill |
Rooms
| Level | Type | Length | Width | Dimensions |
|---|---|---|---|---|
| Main Level | Living Room | 7.12 m | 3.23 m | 7.12 m x 3.23 m |
| Main Level | Kitchen | 2.95 m | 2.54 m | 2.95 m x 2.54 m |
| Main Level | Primary Bedroom | 5.51 m | 3.3 m | 5.51 m x 3.3 m |
| Main Level | Bedroom 2 | 3.15 m | 2.54 m | 3.15 m x 2.54 m |
| Main Level | Laundry Room | 1.75 m | 1.37 m | 1.75 m x 1.37 m |
| Main Level | Storage | 1.75 m | 1.57 m | 1.75 m x 1.57 m |
https://www.realtor.ca/real-estate/28743967/501-8340-jasper-av-nw-edmonton-cromdale
Contact Us
Contact us for more information
Darya M. Pfund
Broker
209-9650 20 Ave Nw
Edmonton, Alberta T6N 1G1
(888) 323-1998

